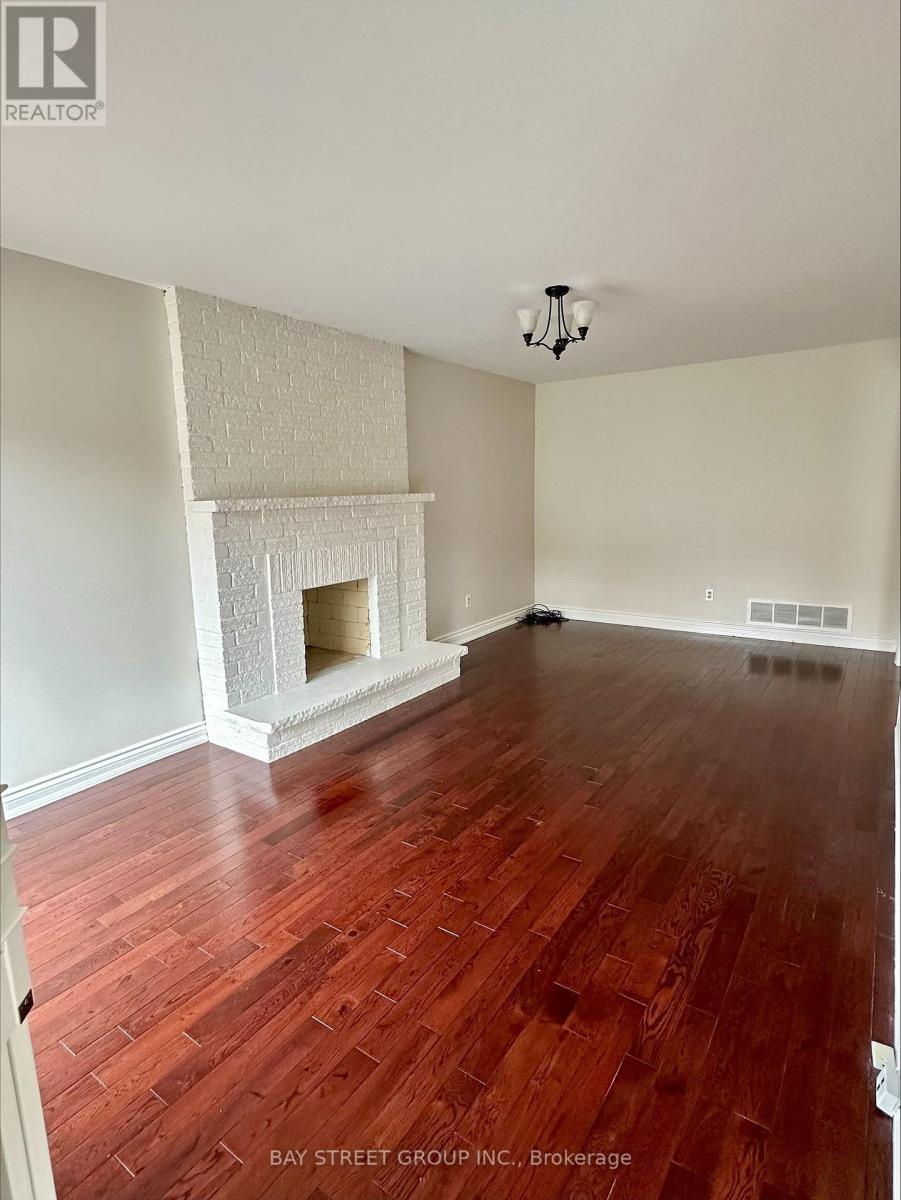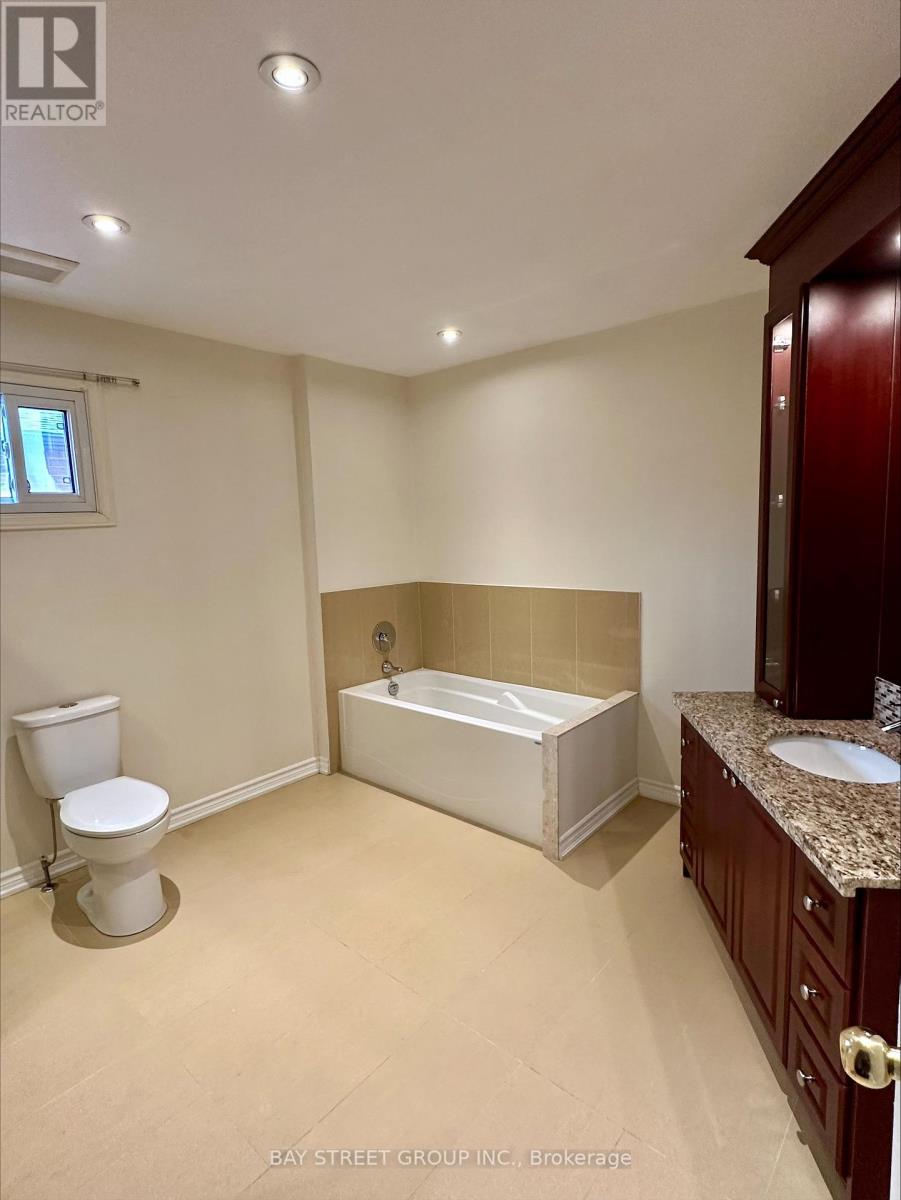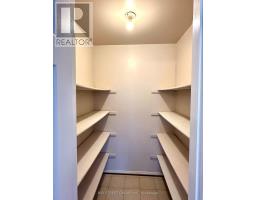12 Marcus Crescent Markham, Ontario L3P 7A4
$3,500 Monthly
Main & 2nd Floors,, Beautiful, clean, 4 bedroom detached brick with 3 bathrooms home located on a tree lined street in high demand Raymerville community. Functional Layout With Lots Of Living Space , Great Location, Top Rank High School, Short Distance To Community Centre, Centennial Go Train, Super Market, Markville Mall, Markville High School, Parks, Main St, Highways. **** EXTRAS **** Fridge, Stove, Hood Fan, Dishwasher, Microwave, Washer, Dryer (Dont Share With Basement Apartment) Blinds, Elf's, Parkings (id:50886)
Property Details
| MLS® Number | N11824396 |
| Property Type | Single Family |
| Community Name | Raymerville |
| AmenitiesNearBy | Public Transit, Place Of Worship, Park |
| CommunityFeatures | School Bus |
| Features | Wooded Area |
| ParkingSpaceTotal | 4 |
Building
| BathroomTotal | 3 |
| BedroomsAboveGround | 4 |
| BedroomsTotal | 4 |
| BasementDevelopment | Finished |
| BasementFeatures | Walk-up |
| BasementType | N/a (finished) |
| ConstructionStyleAttachment | Detached |
| CoolingType | Central Air Conditioning |
| ExteriorFinish | Brick |
| FireplacePresent | Yes |
| FlooringType | Tile, Hardwood |
| HalfBathTotal | 1 |
| HeatingFuel | Natural Gas |
| HeatingType | Forced Air |
| StoriesTotal | 2 |
| Type | House |
| UtilityWater | Municipal Water |
Parking
| Attached Garage |
Land
| Acreage | No |
| LandAmenities | Public Transit, Place Of Worship, Park |
| Sewer | Sanitary Sewer |
| SizeDepth | 110 Ft ,11 In |
| SizeFrontage | 45 Ft ,6 In |
| SizeIrregular | 45.55 X 110.96 Ft |
| SizeTotalText | 45.55 X 110.96 Ft |
Rooms
| Level | Type | Length | Width | Dimensions |
|---|---|---|---|---|
| Second Level | Primary Bedroom | 5.99 m | 4.7 m | 5.99 m x 4.7 m |
| Second Level | Bedroom 2 | 3.25 m | 4.32 m | 3.25 m x 4.32 m |
| Second Level | Bedroom 3 | 3.25 m | 5.74 m | 3.25 m x 5.74 m |
| Second Level | Bedroom 4 | 3.51 m | 3.05 m | 3.51 m x 3.05 m |
| Basement | Living Room | 3.25 m | 5.32 m | 3.25 m x 5.32 m |
| Basement | Bedroom | 3.25 m | 7.74 m | 3.25 m x 7.74 m |
| Basement | Kitchen | 3.25 m | 5.32 m | 3.25 m x 5.32 m |
| Main Level | Kitchen | 2.79 m | 3.35 m | 2.79 m x 3.35 m |
| Main Level | Eating Area | 3.2 m | 4.22 m | 3.2 m x 4.22 m |
| Main Level | Dining Room | 3.2 m | 3.96 m | 3.2 m x 3.96 m |
| Main Level | Living Room | 3.25 m | 6.1 m | 3.25 m x 6.1 m |
| Main Level | Family Room | 3.25 m | 5.74 m | 3.25 m x 5.74 m |
https://www.realtor.ca/real-estate/27703492/12-marcus-crescent-markham-raymerville-raymerville
Interested?
Contact us for more information
Candy Xie
Salesperson
8300 Woodbine Ave Ste 500
Markham, Ontario L3R 9Y7











































