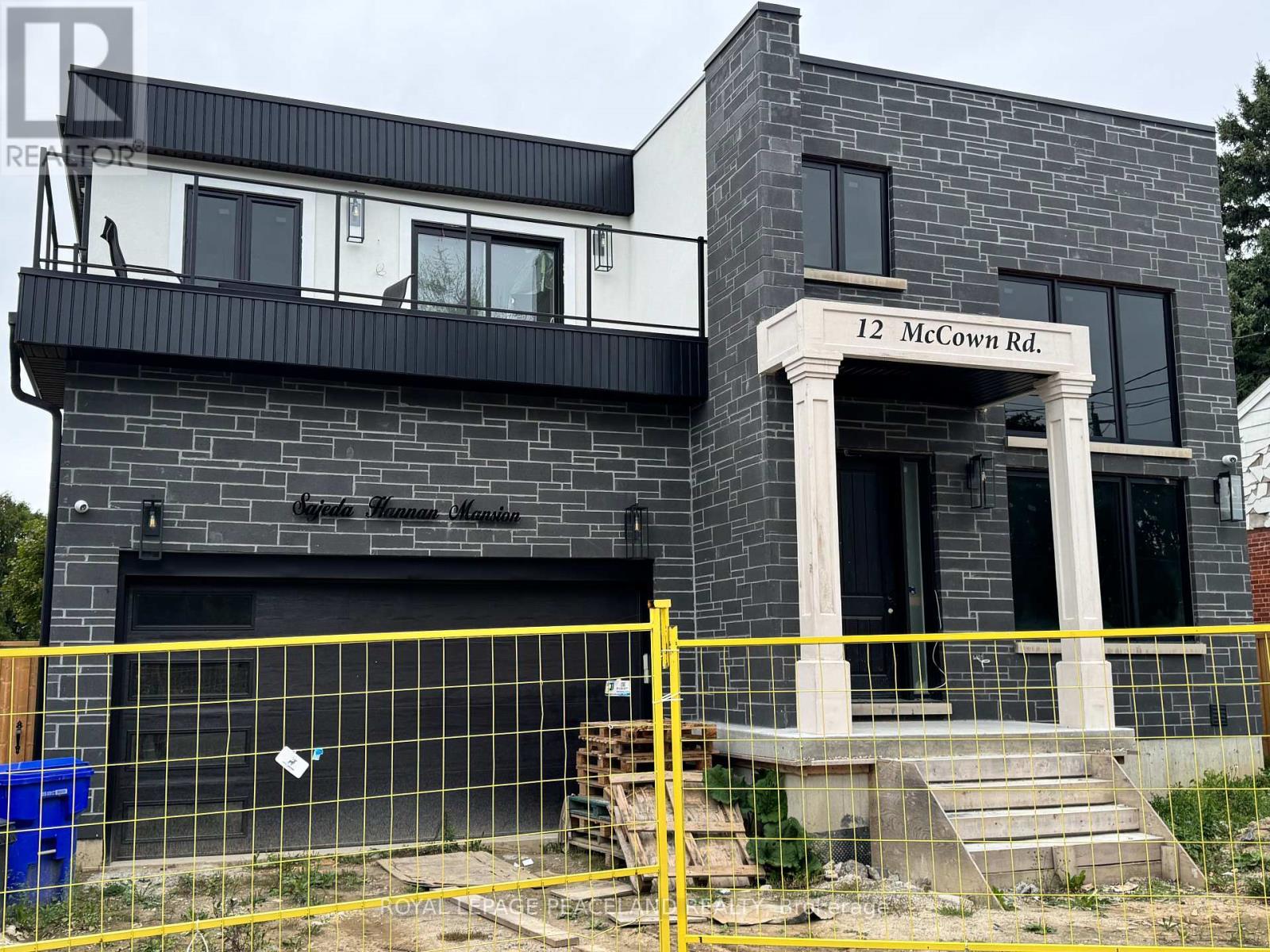12 Mccowan Road Toronto, Ontario M1M 3L8
$2,350,000
Absolutely gorgeous brand new home close to Kingston Road, on McCowan Road. Very convenient location, close to highway, shopping mall, TTC, bank, and school. 25 minutes away from Downtown Toronto. Almost completed. Undergoing construction. Possession can be taken within 60 days. Four (4) bedrooms upstairs with ensuite washrooms. Lot size is 50.05 ft x 132.12 ft. Walk out basement with three (3) bedrooms and two (2) washrooms. Basement can be easily rented. **** EXTRAS **** 2 Fridges, 2 Stoves, Dishwasher, 2 Washers, 2 Dryers, Central A/C, Furnace, Main Floor Fridge is 48 inches. (id:50886)
Property Details
| MLS® Number | E10418948 |
| Property Type | Single Family |
| Community Name | Cliffcrest |
| AmenitiesNearBy | Public Transit, Schools |
| Features | Sloping, Flat Site, Lighting |
| ParkingSpaceTotal | 4 |
| Structure | Deck |
Building
| BathroomTotal | 7 |
| BedroomsAboveGround | 4 |
| BedroomsBelowGround | 3 |
| BedroomsTotal | 7 |
| Appliances | Water Meter |
| BasementDevelopment | Finished |
| BasementFeatures | Apartment In Basement, Walk Out |
| BasementType | N/a (finished) |
| ConstructionStyleAttachment | Detached |
| CoolingType | Central Air Conditioning |
| ExteriorFinish | Brick Facing, Stucco |
| FireProtection | Monitored Alarm, Security System |
| FlooringType | Ceramic, Hardwood |
| FoundationType | Block, Concrete, Wood |
| HeatingFuel | Natural Gas |
| HeatingType | Forced Air |
| StoriesTotal | 2 |
| SizeInterior | 2499.9795 - 2999.975 Sqft |
| Type | House |
| UtilityWater | Municipal Water |
Parking
| Garage |
Land
| Acreage | No |
| LandAmenities | Public Transit, Schools |
| Sewer | Sanitary Sewer |
| SizeDepth | 132 Ft ,1 In |
| SizeFrontage | 50 Ft ,1 In |
| SizeIrregular | 50.1 X 132.1 Ft |
| SizeTotalText | 50.1 X 132.1 Ft |
| ZoningDescription | Residential |
Rooms
| Level | Type | Length | Width | Dimensions |
|---|---|---|---|---|
| Second Level | Bedroom | 6.04 m | 5.43 m | 6.04 m x 5.43 m |
| Second Level | Bedroom 2 | 3.67 m | 3.47 m | 3.67 m x 3.47 m |
| Second Level | Bedroom 3 | 3.66 m | 3.05 m | 3.66 m x 3.05 m |
| Second Level | Bedroom 4 | 3.9 m | 3.11 m | 3.9 m x 3.11 m |
| Basement | Kitchen | 2.8 m | 2.26 m | 2.8 m x 2.26 m |
| Basement | Bedroom | 3.93 m | 3.55 m | 3.93 m x 3.55 m |
| Basement | Bedroom 2 | 4.27 m | 3.17 m | 4.27 m x 3.17 m |
| Basement | Bedroom 3 | 3.96 m | 3.9 m | 3.96 m x 3.9 m |
| Main Level | Pantry | 2.32 m | 2.47 m | 2.32 m x 2.47 m |
| Ground Level | Kitchen | 5.7 m | 3.93 m | 5.7 m x 3.93 m |
| Ground Level | Living Room | 13.23 m | 5.12 m | 13.23 m x 5.12 m |
| Ground Level | Family Room | 13.23 m | 5.12 m | 13.23 m x 5.12 m |
Utilities
| Cable | Available |
| Sewer | Available |
https://www.realtor.ca/real-estate/27640034/12-mccowan-road-toronto-cliffcrest-cliffcrest
Interested?
Contact us for more information
Mohammed Humayun Kabir
Broker
2-160 West Beaver Creek Rd
Richmond Hill, Ontario L4B 1B4



