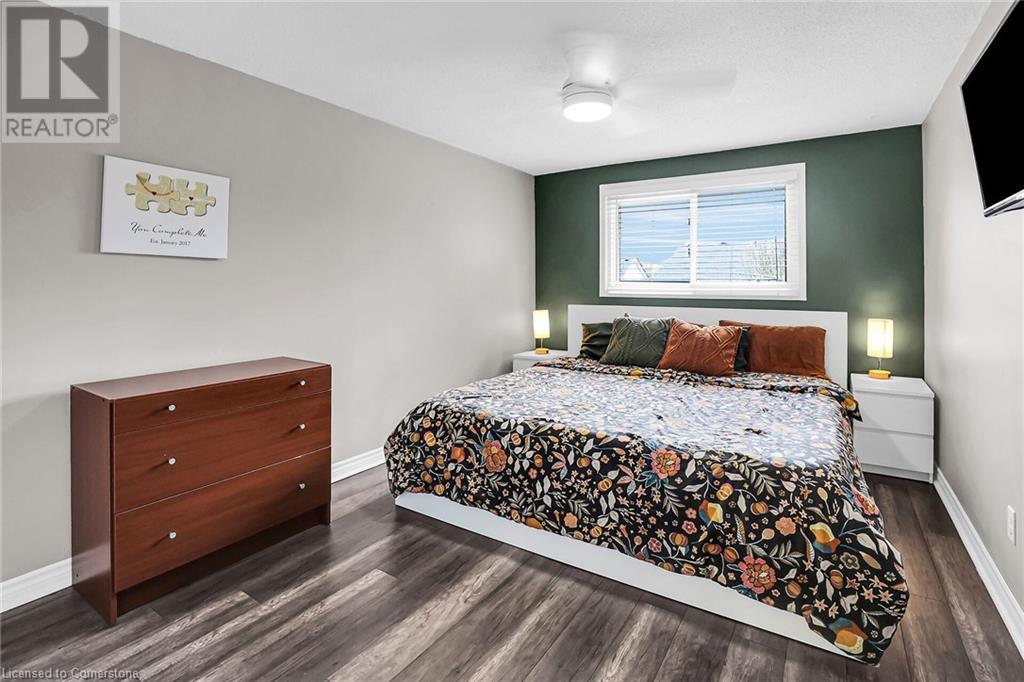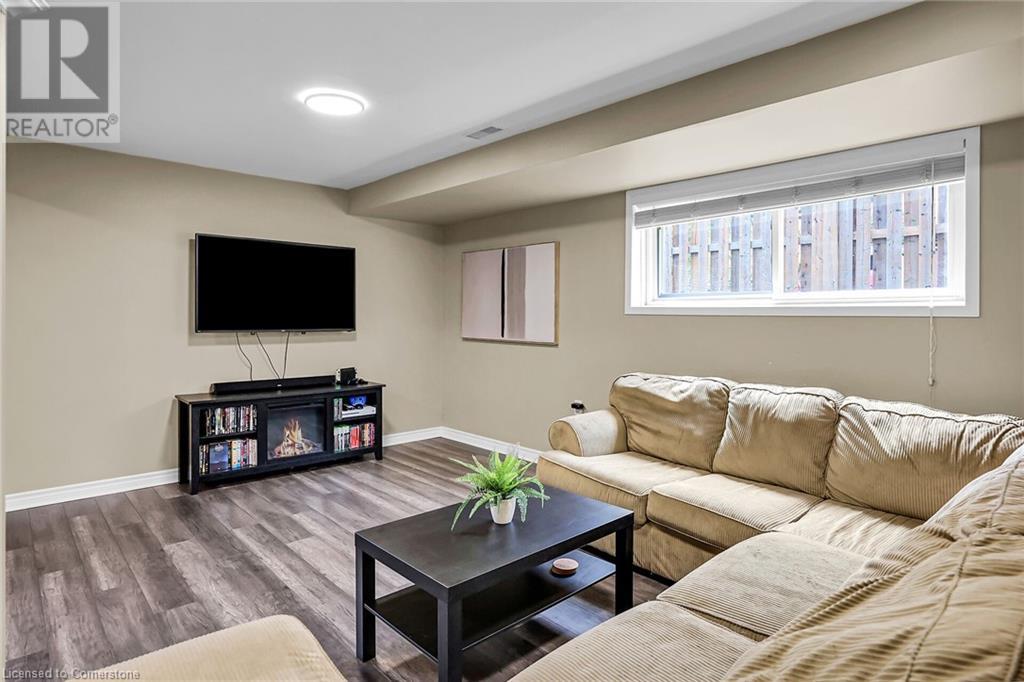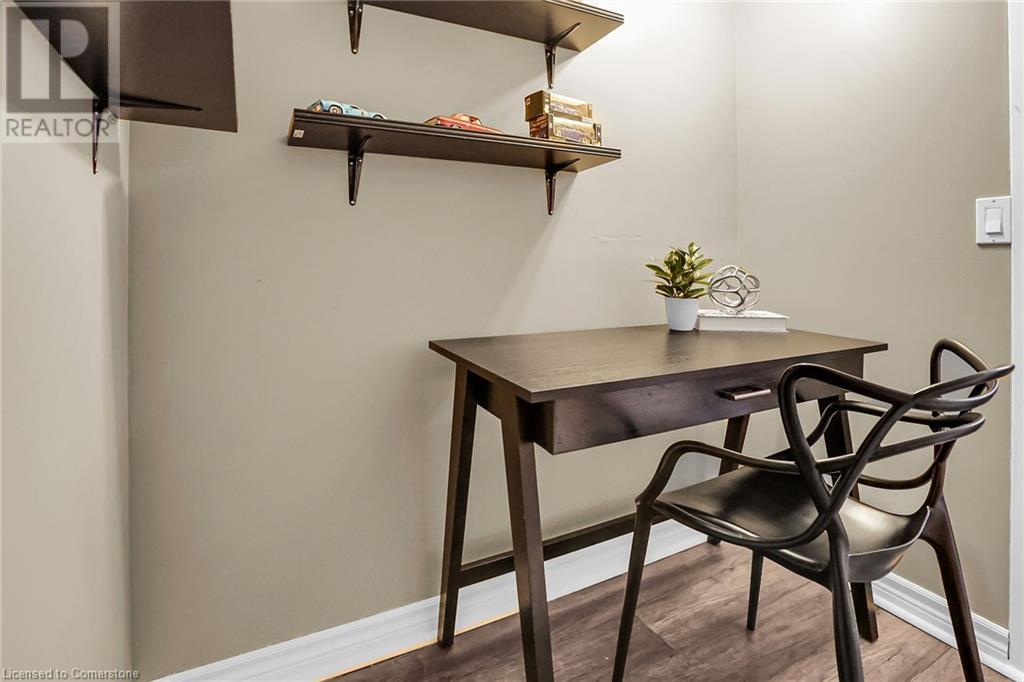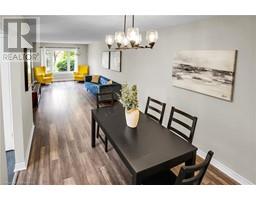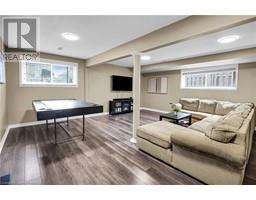12 Mcnicholl Circle St. Catharines, Ontario L2N 7C5
$549,900
Welcome to a beautifully maintained backsplit located on a quiet, family-friendly court in one of St. Catharines’ most desirable and convenient neighbourhoods. This home is ideal for any stage of life—whether you're a first-time buyer, a growing family, or looking to downsize without compromising space or comfort. From the moment you step inside, you’ll appreciate the natural light that fills the main living areas, creating a warm and inviting atmosphere. The updated eat-in kitchen features granite countertops, ample cabinetry, and plenty of space for both cooking and casual dining. The layout flows seamlessly with generous principal rooms, offering a balance of open concept living and defined spaces. The lower level offers a large family room perfect for entertaining, movie nights, or creating a kids’ play space, plus a full bathroom with modern updates and room to move. The lower basement provides excellent storage and the potential for future customization—whether you envision a home gym, workshop, or additional living space. Step outside to a fully fenced backyard complete with a private stone patio, ideal for summer BBQs, gardening, or letting pets and kids play safely. Set in a safe, well-established neighbourhood, this home is just minutes to parks, schools, shopping centres, and minutes to the QEW for easy commuting. Downtown St. Catharines is a short drive away, offering access to fantastic local restaurants, entertainment, and community events. A great opportunity to settle into a home that offers functionality, style, and location in equal measure. (id:50886)
Open House
This property has open houses!
2:00 pm
Ends at:4:00 pm
Property Details
| MLS® Number | 40723718 |
| Property Type | Single Family |
| Amenities Near By | Public Transit, Schools |
| Community Features | Community Centre |
| Features | Cul-de-sac, Southern Exposure |
| Parking Space Total | 2 |
Building
| Bathroom Total | 2 |
| Bedrooms Above Ground | 3 |
| Bedrooms Total | 3 |
| Appliances | Dishwasher, Dryer, Refrigerator, Stove, Washer, Hood Fan, Window Coverings |
| Basement Development | Finished |
| Basement Type | Full (finished) |
| Constructed Date | 1981 |
| Construction Style Attachment | Semi-detached |
| Cooling Type | Central Air Conditioning |
| Exterior Finish | Brick Veneer, Vinyl Siding |
| Fixture | Ceiling Fans |
| Heating Type | Forced Air |
| Size Interior | 1,574 Ft2 |
| Type | House |
| Utility Water | Municipal Water |
Land
| Access Type | Road Access |
| Acreage | No |
| Land Amenities | Public Transit, Schools |
| Sewer | Municipal Sewage System |
| Size Depth | 130 Ft |
| Size Frontage | 30 Ft |
| Size Total Text | Under 1/2 Acre |
| Zoning Description | R2 |
Rooms
| Level | Type | Length | Width | Dimensions |
|---|---|---|---|---|
| Second Level | 4pc Bathroom | 9'8'' x 5'4'' | ||
| Second Level | Bedroom | 9'6'' x 8'10'' | ||
| Second Level | Bedroom | 13'10'' x 8'10'' | ||
| Second Level | Primary Bedroom | 13'10'' x 10'0'' | ||
| Basement | Utility Room | 29'1'' x 18'9'' | ||
| Lower Level | 3pc Bathroom | 6'11'' x 5'7'' | ||
| Lower Level | Office | 5'11'' x 5'5'' | ||
| Lower Level | Great Room | 18'6'' x 18'4'' | ||
| Main Level | Dining Room | 12'0'' x 9'4'' | ||
| Main Level | Living Room | 17'2'' x 10'11'' | ||
| Main Level | Eat In Kitchen | 12'5'' x 5'5'' | ||
| Main Level | Foyer | 5'8'' x 4'10'' |
Utilities
| Electricity | Available |
| Natural Gas | Available |
| Telephone | Available |
https://www.realtor.ca/real-estate/28246036/12-mcnicholl-circle-st-catharines
Contact Us
Contact us for more information
Kim Macdougald
Salesperson
(905) 664-2300
http//www.keyswkim.com
www.facebook.com/KimTheRealtorMom
www.linkedin.com/in/kimmacdougald/
860 Queenston Road Unit 4b
Stoney Creek, Ontario L8G 4A8
(905) 545-1188
(905) 664-2300














