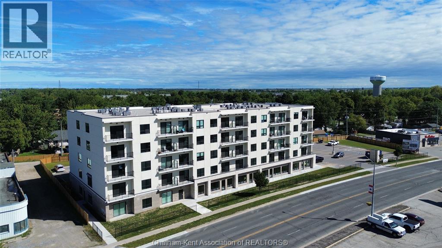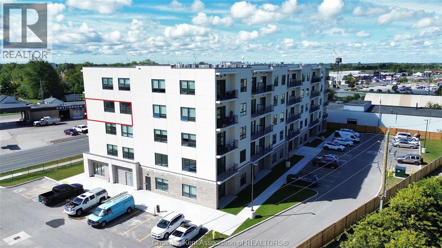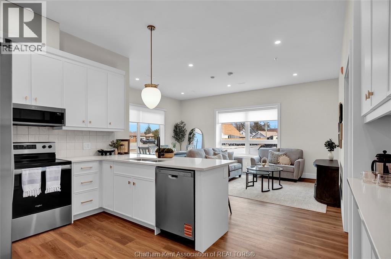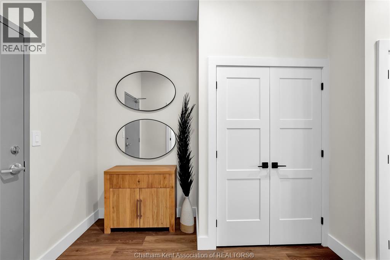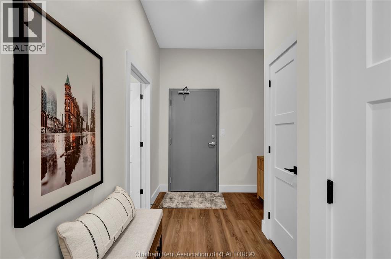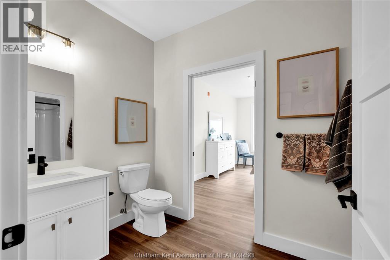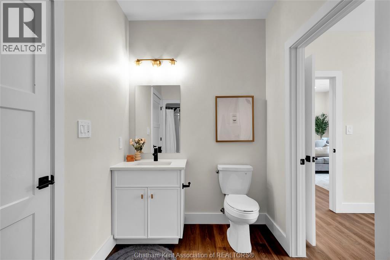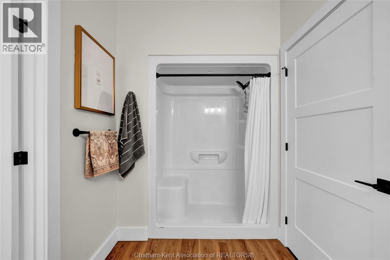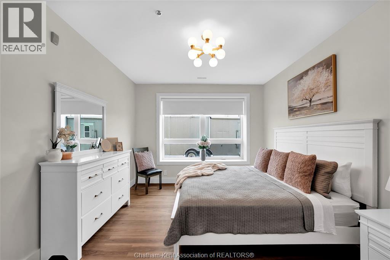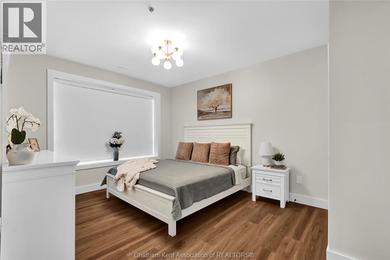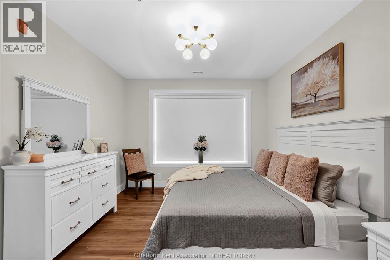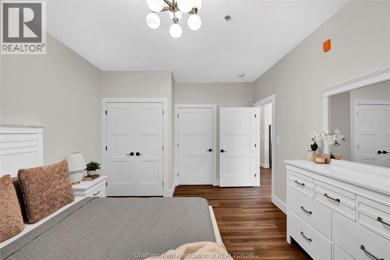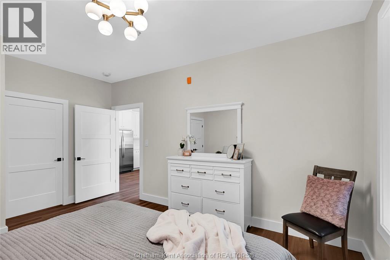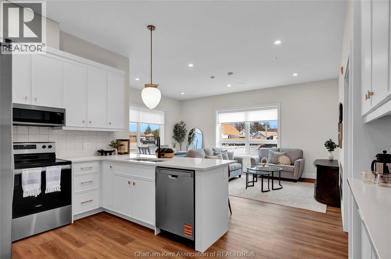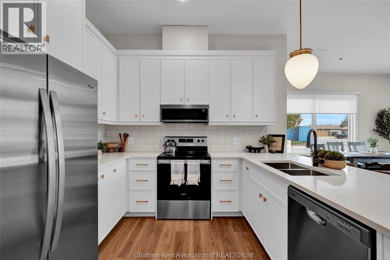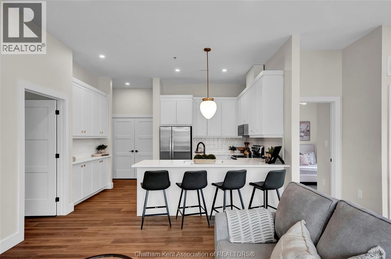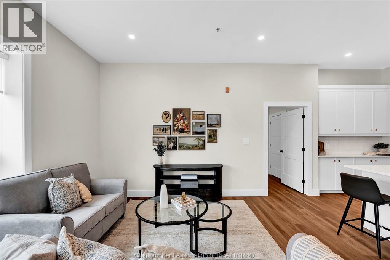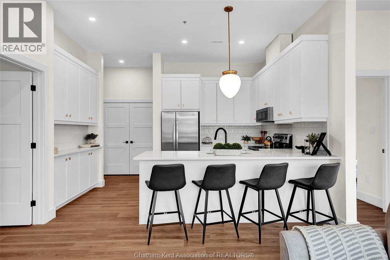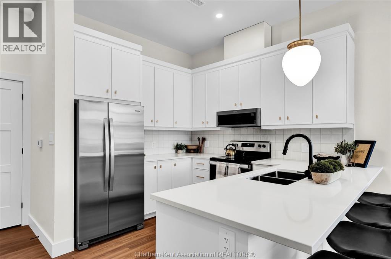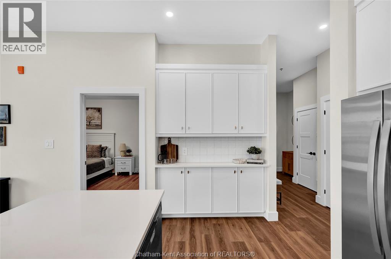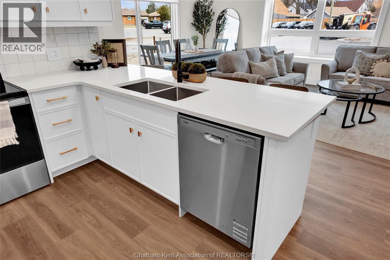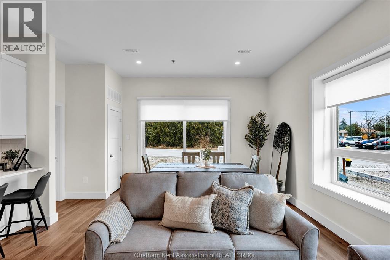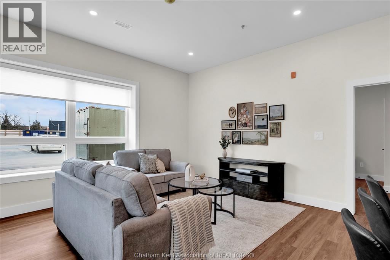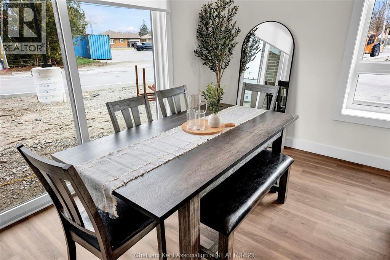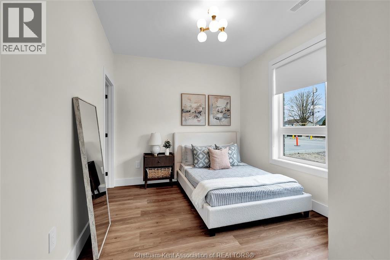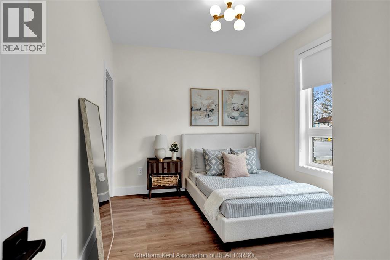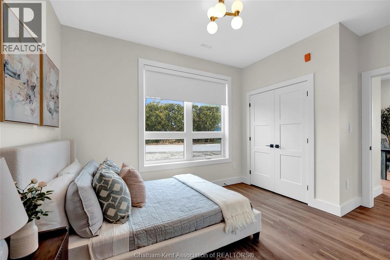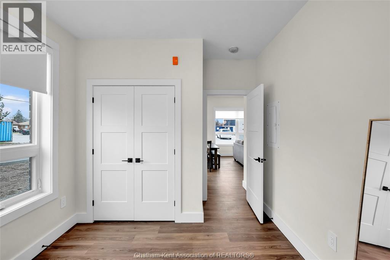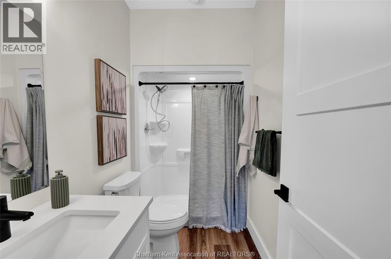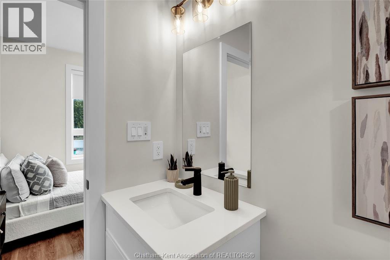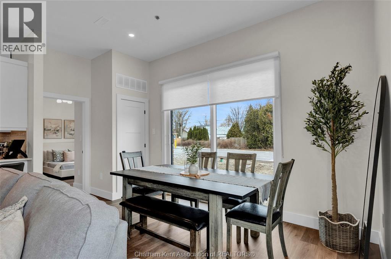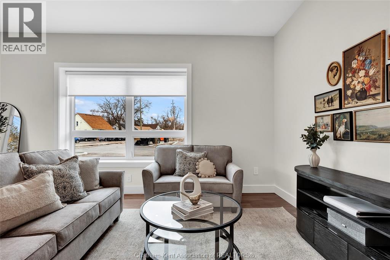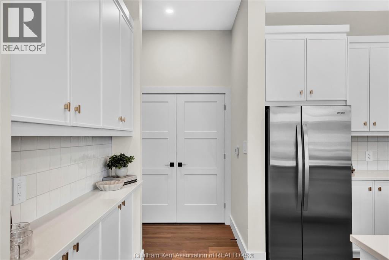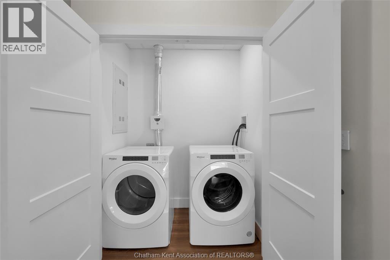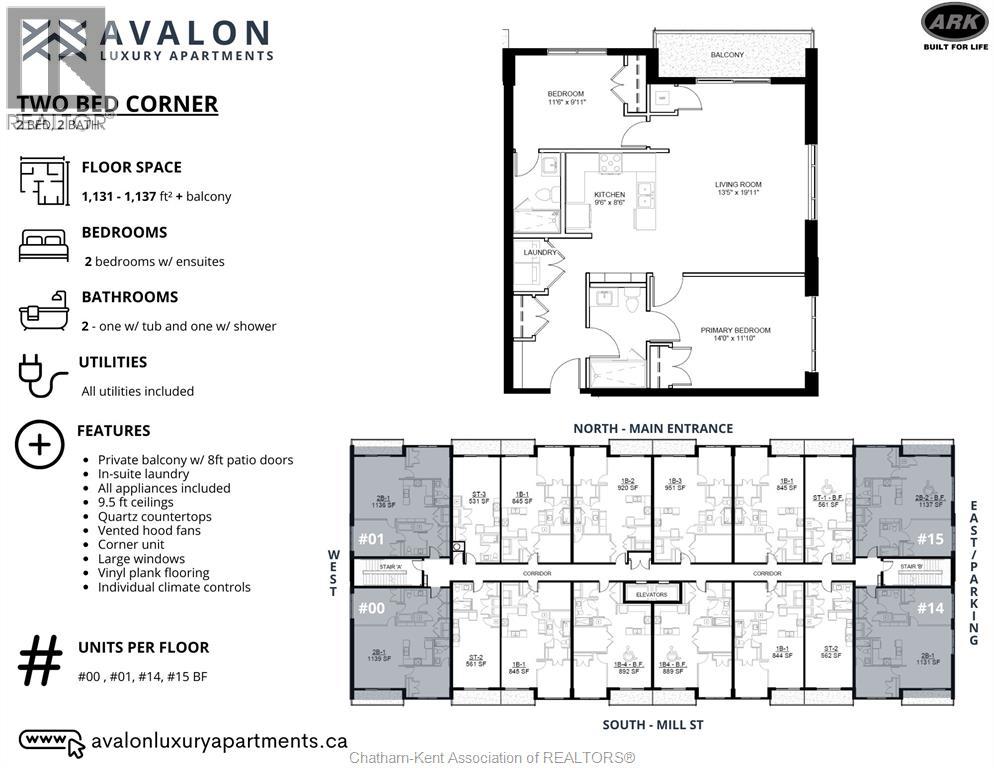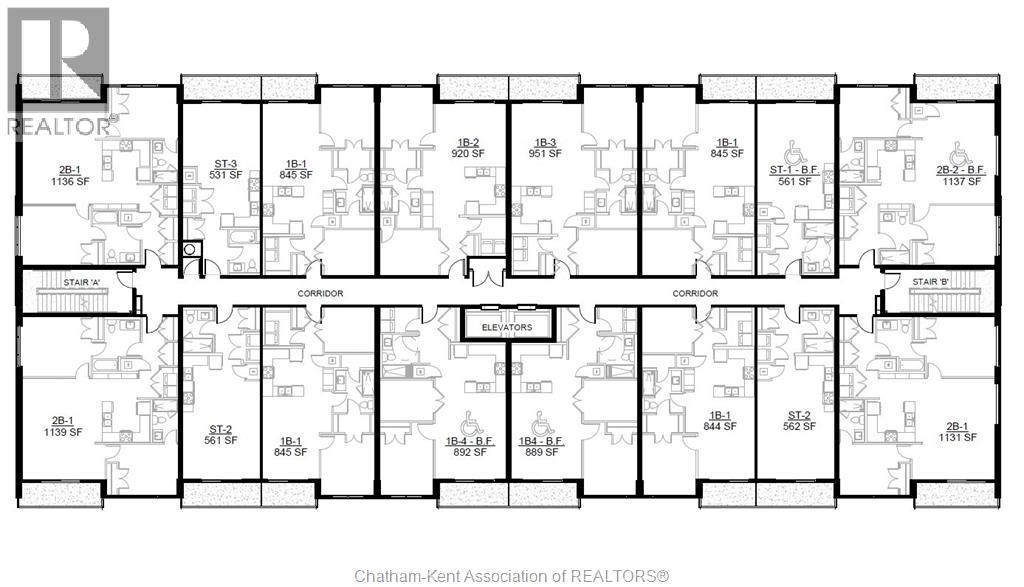12 Mill Street West Unit# 414 Tilbury, Ontario N0P 2L0
$2,550 Monthly
Now Leasing! The Avalon Apartments in Tilbury, a brand new purpose built 5 storey apartment building. Locally owned and operated and built with local trades. This 2 bedroom 2 ensuite bathroom apartment is an excellent option for folks who are looking to simplify their lifestyles and enjoy the certainty of fixed living costs. Bright and spacious with 9.5 ft ceilings, oversized windows and 8ft tall sliding patio doors. Whirlpool gold appliances throughout, including in-unit laundry. Well appointed kitchen with quartz countertops, double stainless undermount sink, lower pull-outs, extra upper cabinets and coffee bar. This model is the the non-barrier free model and has a tub/shower combo in one bathroom. Utilities and parking are included. Full background/credit check required for all applicants, showings to qualified prospects only. (id:50886)
Property Details
| MLS® Number | 25022318 |
| Property Type | Single Family |
| Features | Paved Driveway |
Building
| Bathroom Total | 2 |
| Bedrooms Above Ground | 2 |
| Bedrooms Total | 2 |
| Appliances | Dishwasher, Dryer, Microwave Range Hood Combo, Refrigerator, Stove, Washer |
| Constructed Date | 2024 |
| Cooling Type | Central Air Conditioning, Fully Air Conditioned |
| Exterior Finish | Concrete/stucco |
| Flooring Type | Cushion/lino/vinyl |
| Foundation Type | Concrete |
| Heating Fuel | See Remarks |
| Heating Type | Forced Air, Furnace |
| Type | Apartment |
Parking
| Other |
Land
| Acreage | No |
| Size Irregular | 1 X / 1 Ac |
| Size Total Text | 1 X / 1 Ac|1/2 - 1 Acre |
| Zoning Description | Res |
Rooms
| Level | Type | Length | Width | Dimensions |
|---|---|---|---|---|
| Main Level | Balcony | 4 ft | 14 ft | 4 ft x 14 ft |
| Main Level | 3pc Ensuite Bath | 4 ft ,11 in | 8 ft ,6 in | 4 ft ,11 in x 8 ft ,6 in |
| Main Level | Bedroom | 13 ft ,10 in | 9 ft ,10 in | 13 ft ,10 in x 9 ft ,10 in |
| Main Level | 3pc Ensuite Bath | 6 ft ,1 in | 10 ft ,9 in | 6 ft ,1 in x 10 ft ,9 in |
| Main Level | Primary Bedroom | 16 ft | 11 ft ,9 in | 16 ft x 11 ft ,9 in |
| Main Level | Living Room | 16 ft ,4 in | 13 ft ,2 in | 16 ft ,4 in x 13 ft ,2 in |
| Main Level | Dining Room | 16 ft ,4 in | 6 ft ,7 in | 16 ft ,4 in x 6 ft ,7 in |
| Main Level | Kitchen | 10 ft ,1 in | 14 ft | 10 ft ,1 in x 14 ft |
https://www.realtor.ca/real-estate/28811366/12-mill-street-west-unit-414-tilbury
Contact Us
Contact us for more information
Carson Warrener
Sales Person
carsonwarrener.realtor/
www.facebook.com/ChathamProperty
ca.linkedin.com/in/carsonwarrener/en
twitter.com/RealtorCarson
425 Mcnaughton Ave W.
Chatham, Ontario N7L 4K4
(519) 354-5470
www.royallepagechathamkent.com/

