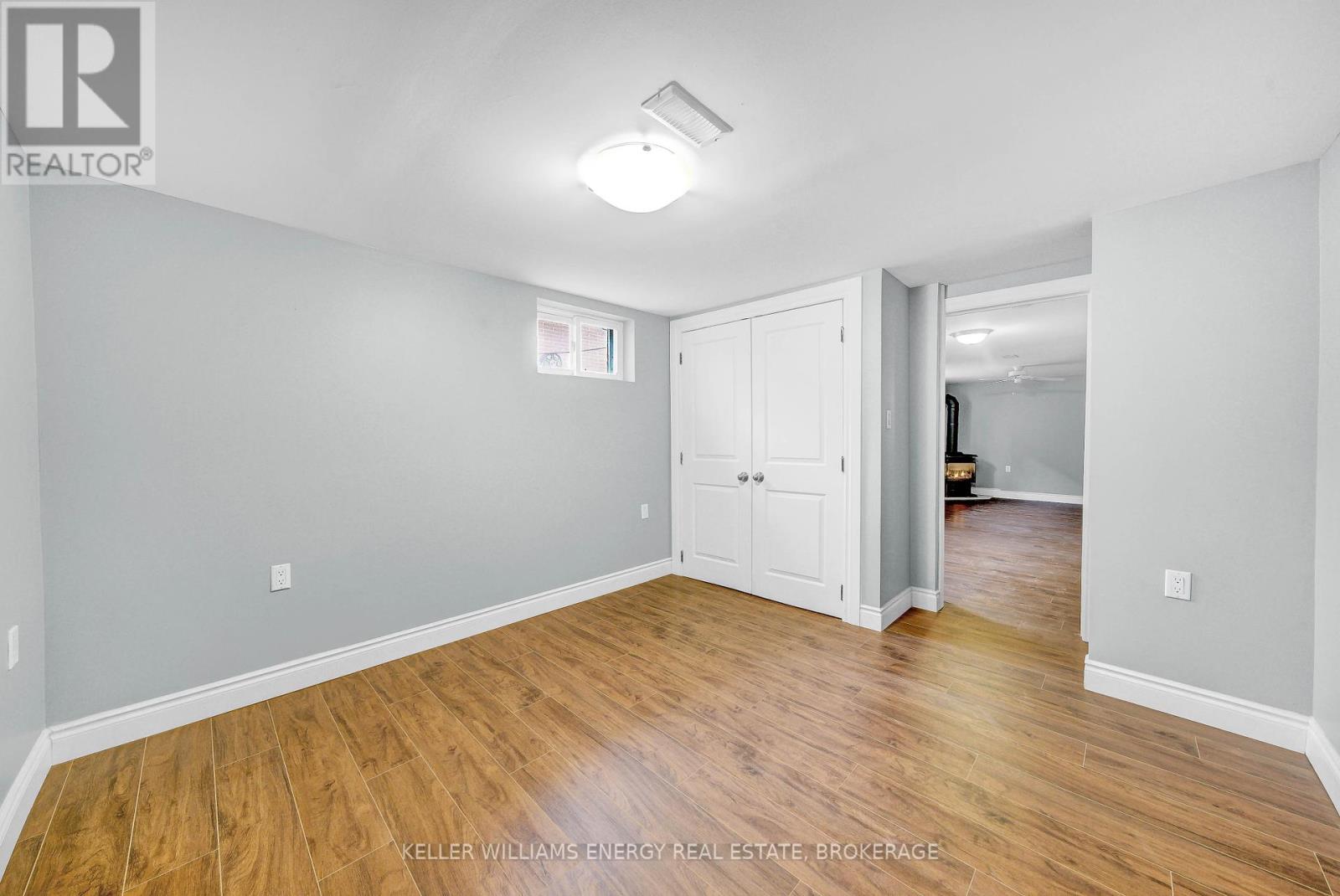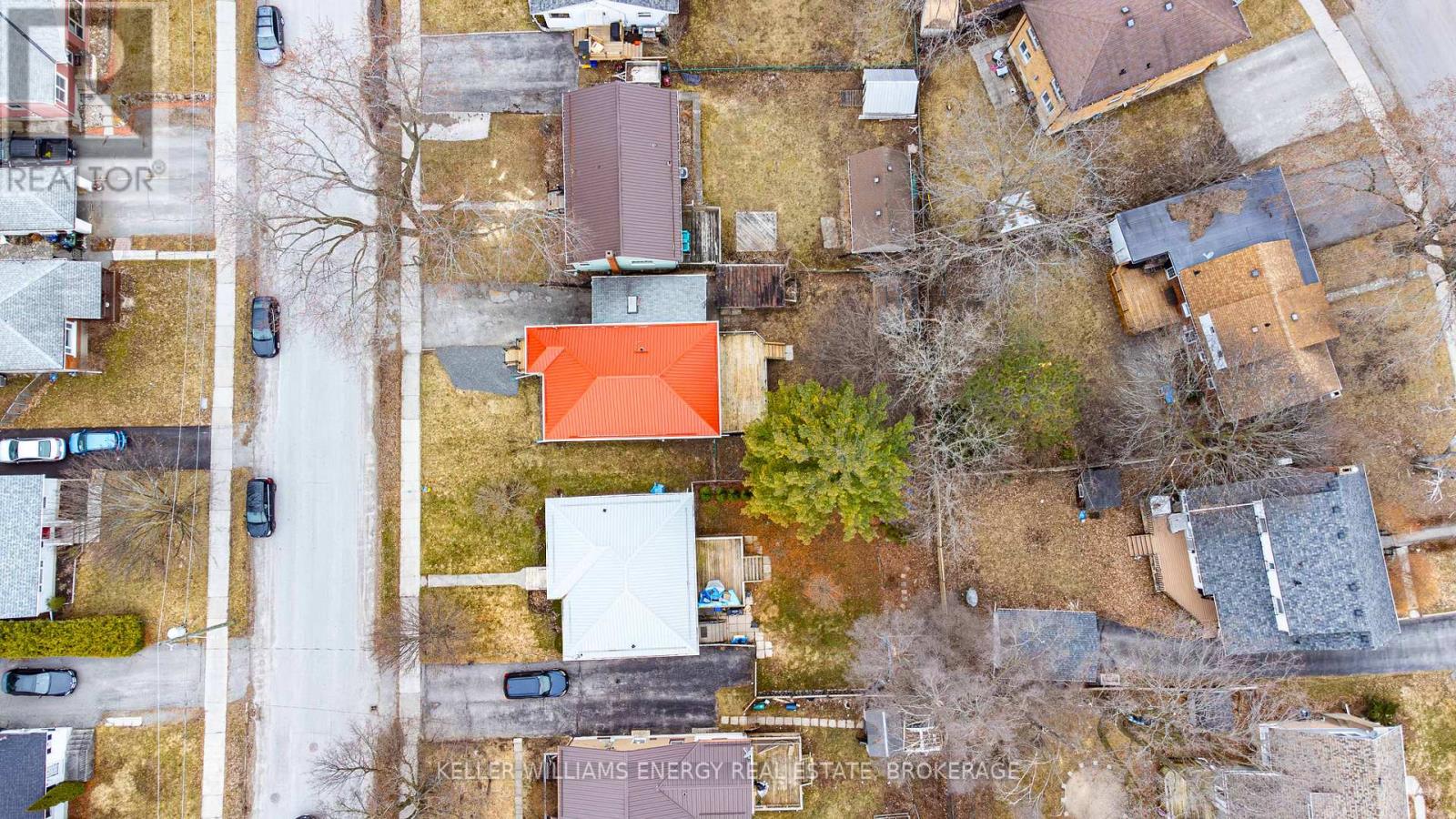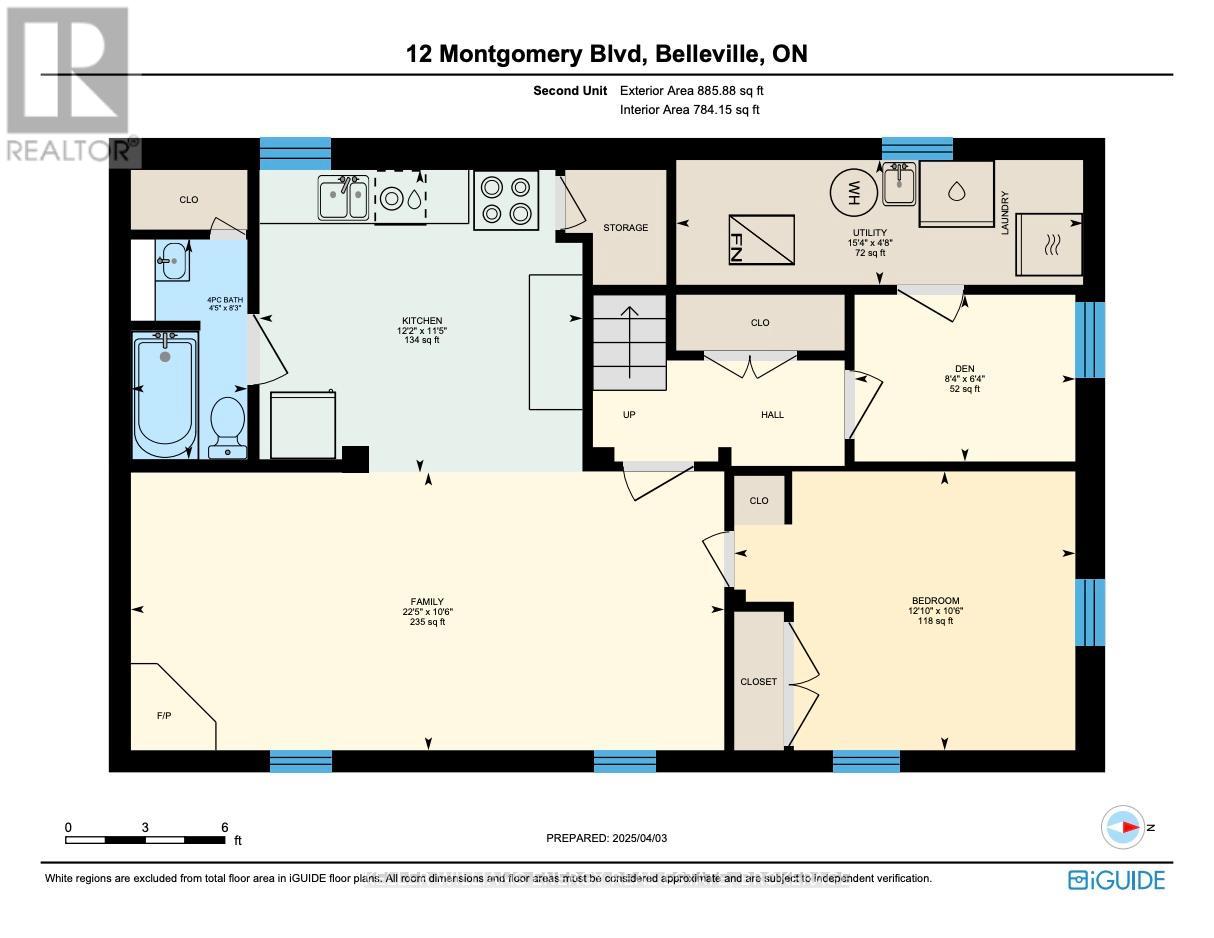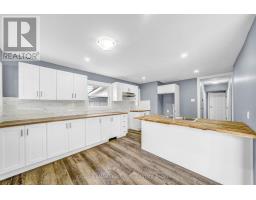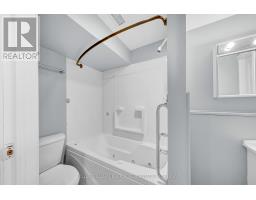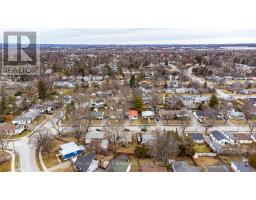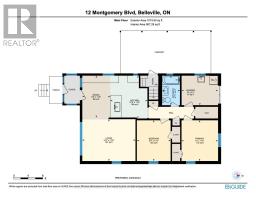12 Montgomery Boulevard Belleville, Ontario K8N 1H9
$489,000
Fantastic investment or starter home in prime East end Belleville! This fully renovated gem offers the perfect opportunity to live and rent simultaneously! Ideal for investors or first-time buyers, this home boasts modern updates throughout while maintaining charm and functionality. The main house features two spacious bedrooms with brand-new flooring, a stunning new kitchen with butcher block countertops, and a stylish 4-piece bath with a stone-counter vanity. Convenience is key with main-floor laundry and direct access to the backyard! The lower-level legal accessory unit is a perfect mortgage helper, offering one bedroom, a full kitchen, a cozy living space with a gas fireplace, a 4-piece bath, storage/den, and in-suite laundry- a fantastic option for tenants or extended family. Outside, enjoy a fully fenced yard, a back deck for entertaining, a carport for covered parking, and a garden shed for extra storage. The durable metal roof provides long-term peace of mind. Located in an attractive East end neighbourhood, this home is just minutes from hospitals, schools, parks, shopping, and amenities! Whether you're looking for a move-in-ready home with rental income potential or a smart investment renting both units, this property checks all the boxes. Come take a peek at 12 Montgomery Boulevard and be a part of Belleville's favourite neighbourhood! (id:50886)
Property Details
| MLS® Number | X12062552 |
| Property Type | Single Family |
| Community Name | Belleville Ward |
| Equipment Type | Water Heater |
| Features | Sump Pump, In-law Suite |
| Parking Space Total | 2 |
| Rental Equipment Type | Water Heater |
Building
| Bathroom Total | 2 |
| Bedrooms Above Ground | 2 |
| Bedrooms Below Ground | 1 |
| Bedrooms Total | 3 |
| Amenities | Fireplace(s) |
| Appliances | Dishwasher, Dryer, Stove, Washer, Refrigerator |
| Architectural Style | Bungalow |
| Basement Development | Finished |
| Basement Features | Separate Entrance |
| Basement Type | N/a (finished) |
| Construction Style Attachment | Detached |
| Cooling Type | Central Air Conditioning |
| Exterior Finish | Vinyl Siding |
| Fireplace Present | Yes |
| Fireplace Total | 1 |
| Foundation Type | Concrete |
| Heating Fuel | Natural Gas |
| Heating Type | Forced Air |
| Stories Total | 1 |
| Size Interior | 700 - 1,100 Ft2 |
| Type | House |
| Utility Water | Municipal Water |
Parking
| Carport | |
| Garage |
Land
| Acreage | No |
| Sewer | Sanitary Sewer |
| Size Depth | 115 Ft |
| Size Frontage | 50 Ft |
| Size Irregular | 50 X 115 Ft |
| Size Total Text | 50 X 115 Ft |
| Zoning Description | R2-3 |
Contact Us
Contact us for more information
Rachel Runions
Salesperson
12020 Loyalist Parkway
Picton, Ontario K0K 2T0
(905) 723-5944
kellerwilliamsenergy.ca/
Aleks Ninkovic
Salesperson
thecountyguys.com/
@thecountyguys/
linkedin.com/in/aleksninkovic
12020 Loyalist Parkway
Picton, Ontario K0K 2T0
(905) 723-5944
kellerwilliamsenergy.ca/

































