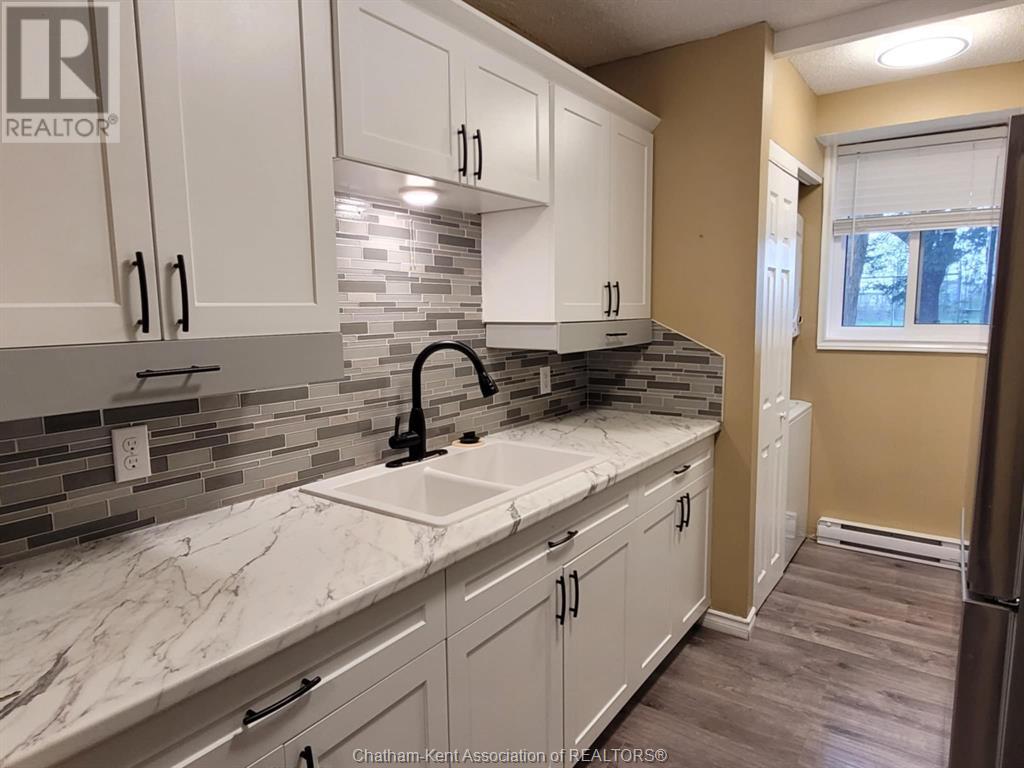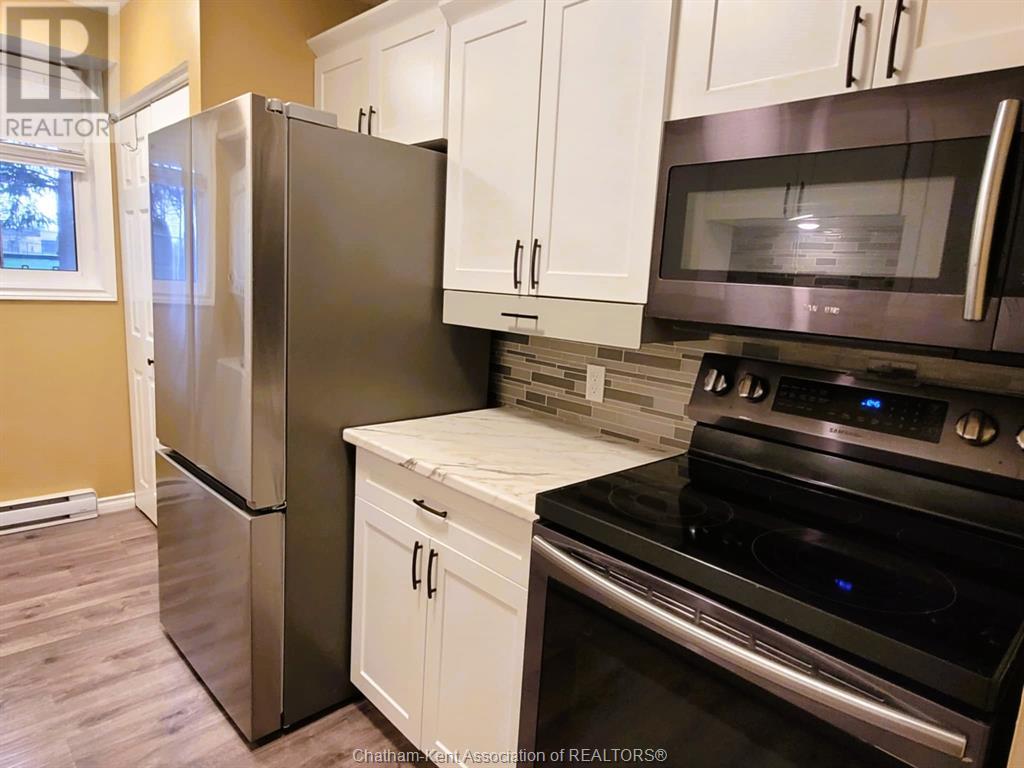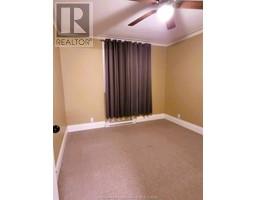12 Montgomery Drive Unit# C102 Wallaceburg, Ontario N8A 5B5
3 Bedroom
2 Bathroom
Baseboard Heaters
$249,900Maintenance, Exterior Maintenance, Ground Maintenance, Property Management, Water
$430 Monthly
Maintenance, Exterior Maintenance, Ground Maintenance, Property Management, Water
$430 MonthlyBeautiful 3 -bedroom, 2-bathroom end unit condo, features an updated kitchen, bathrooms & flooring. So neat & tidy! Enjoy a low-maintenance lifestyle without compromising on functional living space. All appliances stay. Best of all, its vacant and ready for you to move in. (id:50886)
Property Details
| MLS® Number | 25006799 |
| Property Type | Single Family |
Building
| Bathroom Total | 2 |
| Bedrooms Above Ground | 3 |
| Bedrooms Total | 3 |
| Exterior Finish | Brick |
| Flooring Type | Laminate |
| Foundation Type | Concrete |
| Half Bath Total | 1 |
| Heating Fuel | Electric |
| Heating Type | Baseboard Heaters |
| Type | Apartment |
Parking
| Open | 1 |
Land
| Acreage | No |
| Size Irregular | 0x |
| Size Total Text | 0x |
| Zoning Description | Rm2-4 |
Rooms
| Level | Type | Length | Width | Dimensions |
|---|---|---|---|---|
| Main Level | Foyer | 9 ft ,2 in | 9 ft ,2 in x Measurements not available | |
| Main Level | 2pc Bathroom | Measurements not available | ||
| Main Level | Bedroom | 8 ft ,5 in | 16 ft ,7 in | 8 ft ,5 in x 16 ft ,7 in |
| Main Level | Bedroom | 13 ft ,5 in | 8 ft ,5 in | 13 ft ,5 in x 8 ft ,5 in |
| Main Level | Bedroom | 11 ft ,3 in | 10 ft | 11 ft ,3 in x 10 ft |
| Main Level | 4pc Bathroom | Measurements not available | ||
| Main Level | Kitchen | 8 ft | 12 ft ,6 in | 8 ft x 12 ft ,6 in |
| Main Level | Living Room/dining Room | 11 ft | 28 ft | 11 ft x 28 ft |
https://www.realtor.ca/real-estate/28269031/12-montgomery-drive-unit-c102-wallaceburg
Contact Us
Contact us for more information
Betty Tack
Broker
www.homeward.ca/
Realty House Inc. (Wallaceburg)
1416 Dufferin Ave
Wallaceburg, Ontario N8A 2W5
1416 Dufferin Ave
Wallaceburg, Ontario N8A 2W5
(519) 626-9191
(519) 626-8944



























