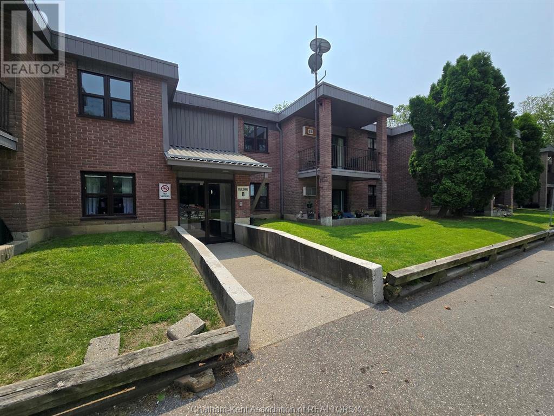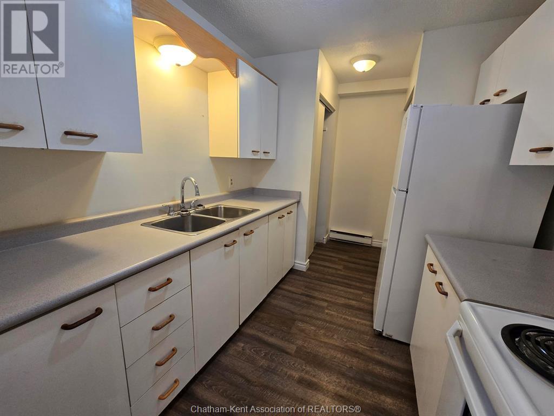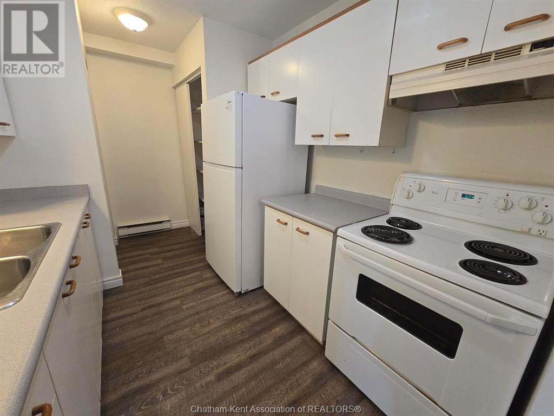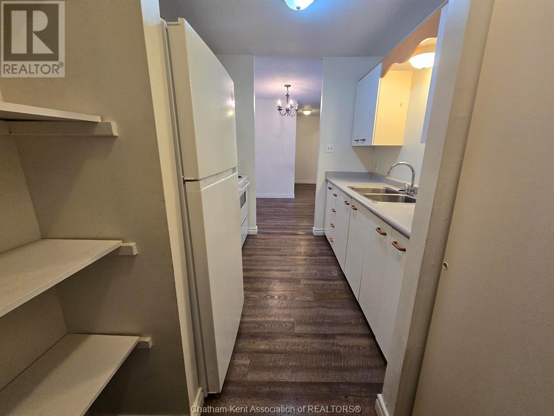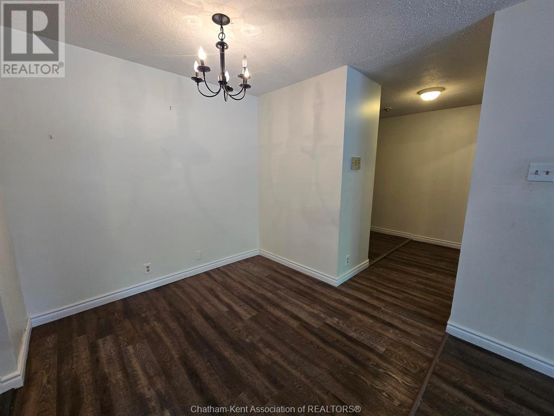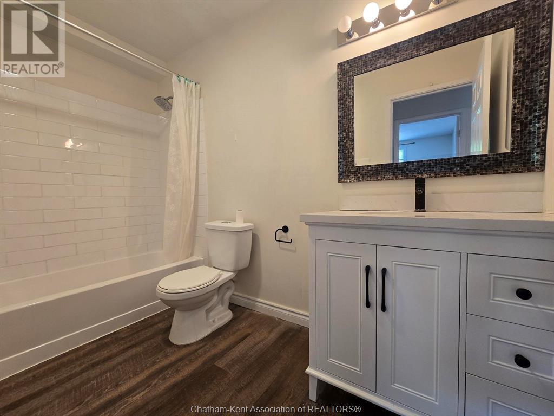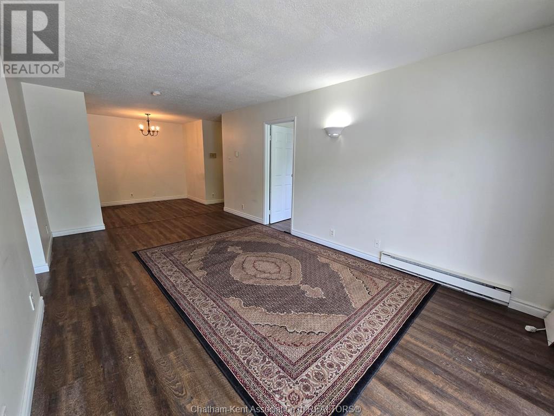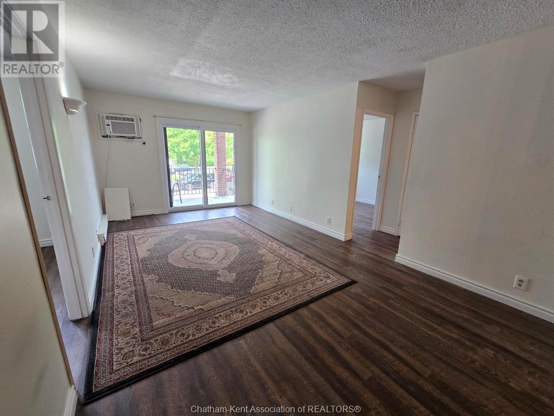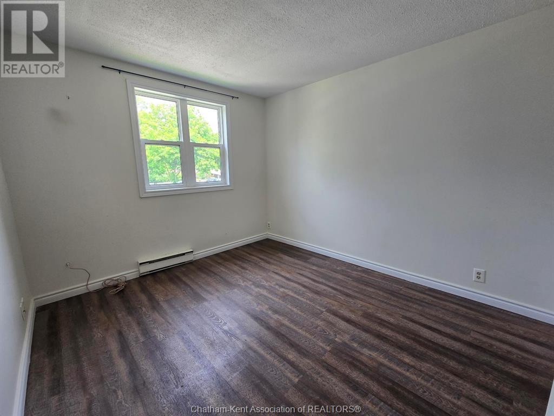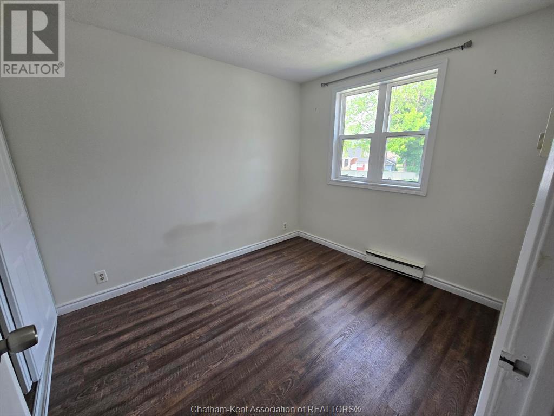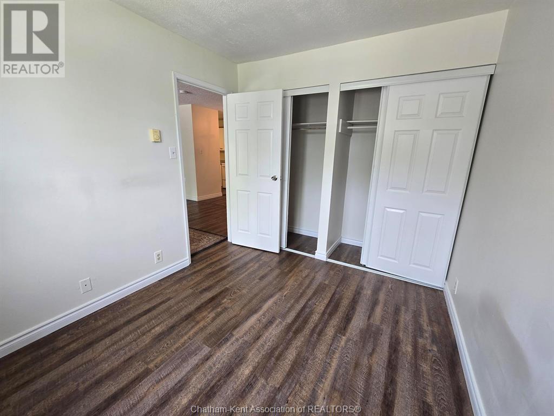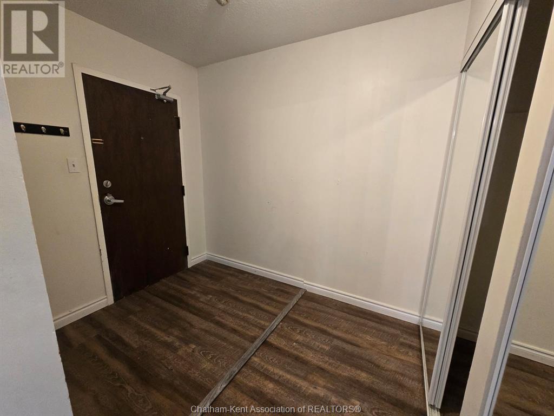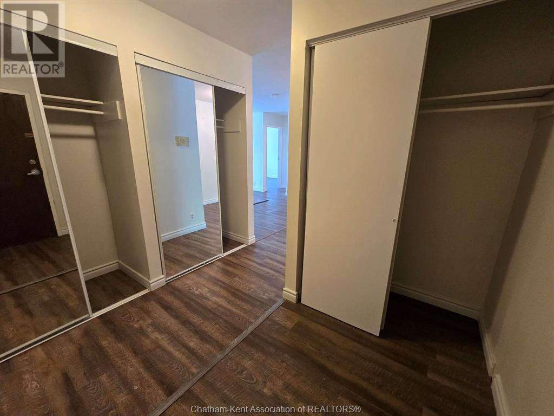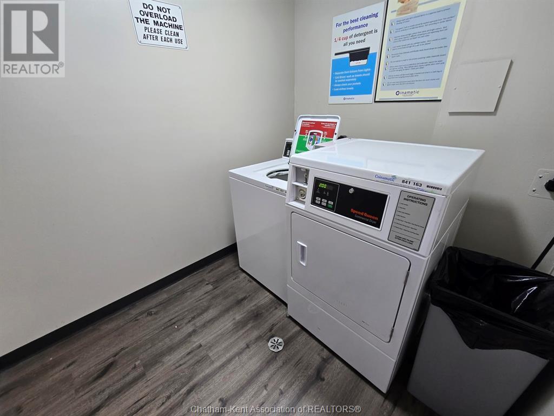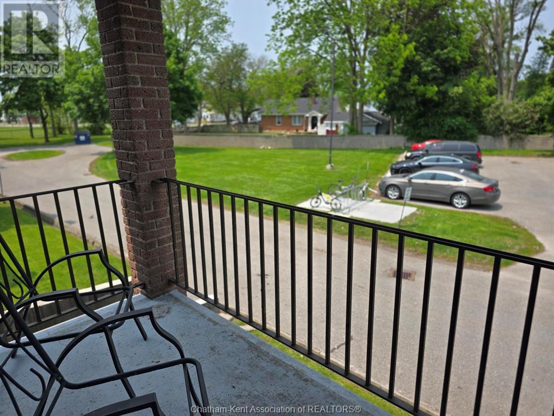12 Montgomery Drive Unit# B203 Wallaceburg, Ontario N8A 5B5
$209,900Maintenance, Exterior Maintenance, Ground Maintenance, Insurance, Water
$351.36 Monthly
Maintenance, Exterior Maintenance, Ground Maintenance, Insurance, Water
$351.36 MonthlyDiscover comfort and convenience in this beautifully maintained 2-bedroom condo on the second floor. The spacious layout includes a large kitchen with an abundance of cabinetry, perfect for those who love to cook or entertain. Enjoy a bright and airy living space with access to your own private balcony—an ideal spot to unwind. Featuring newer laminate flooring and a stylishly updated 4-piece bathroom, this unit offers modern touches throughout. Located in a quiet, desirable area, this condo provides a peaceful setting while still being close to everything you need. The building includes an on-site laundry facility for added practicality. Just a short distance to shopping, restaurants, and everyday amenities. A great opportunity for first-time buyers, retirees, or investors looking for easy, affordable living. (id:50886)
Property Details
| MLS® Number | 25014141 |
| Property Type | Single Family |
Building
| Bathroom Total | 1 |
| Bedrooms Above Ground | 2 |
| Bedrooms Total | 2 |
| Constructed Date | 1987 |
| Exterior Finish | Brick |
| Flooring Type | Laminate |
| Heating Fuel | Electric |
| Heating Type | Baseboard Heaters |
| Size Interior | 880 Ft2 |
| Total Finished Area | 880 Sqft |
| Type | Apartment |
Parking
| Open |
Land
| Acreage | No |
| Landscape Features | Landscaped |
| Size Irregular | 0 X 0 / 0 Ac |
| Size Total Text | 0 X 0 / 0 Ac|under 1/4 Acre |
| Zoning Description | Rm2-415 |
Rooms
| Level | Type | Length | Width | Dimensions |
|---|---|---|---|---|
| Main Level | Foyer | 9 ft ,5 in | 9 ft ,5 in x Measurements not available | |
| Main Level | Bedroom | 8 ft ,7 in | 10 ft ,3 in | 8 ft ,7 in x 10 ft ,3 in |
| Main Level | Bedroom | 9 ft ,9 in | 11 ft ,6 in | 9 ft ,9 in x 11 ft ,6 in |
| Main Level | 4pc Bathroom | 9 ft ,9 in | Measurements not available x 9 ft ,9 in | |
| Main Level | Living Room | 11 ft ,2 in | Measurements not available x 11 ft ,2 in | |
| Main Level | Dining Nook | Measurements not available | ||
| Main Level | Kitchen | Measurements not available |
https://www.realtor.ca/real-estate/28437173/12-montgomery-drive-unit-b203-wallaceburg
Contact Us
Contact us for more information
Candice Oliveira
Sales Person
250 St. Clair St.
Chatham, Ontario N7L 3J9
(519) 352-2840
(519) 352-2489
www.remax-preferred-on.com/
Annita Zimmerman
Sales Person
(519) 352-2489
250 St. Clair St.
Chatham, Ontario N7L 3J9
(519) 352-2840
(519) 352-2489
www.remax-preferred-on.com/

