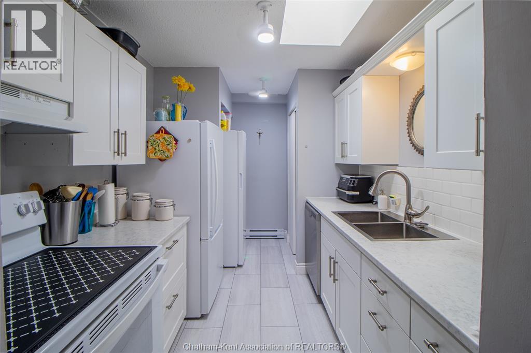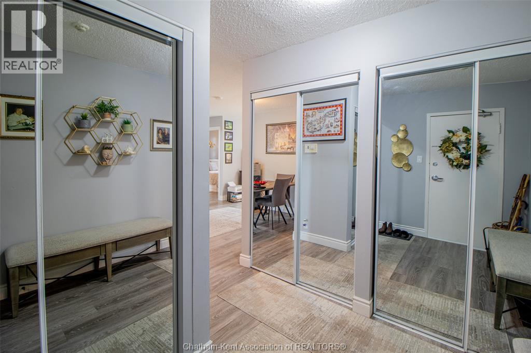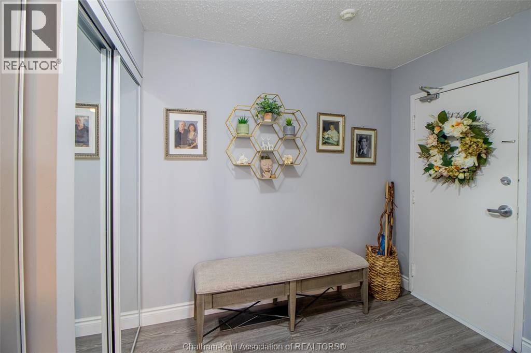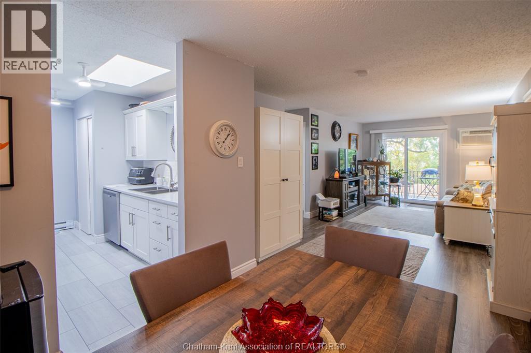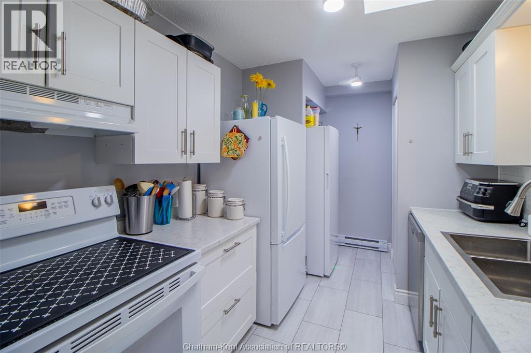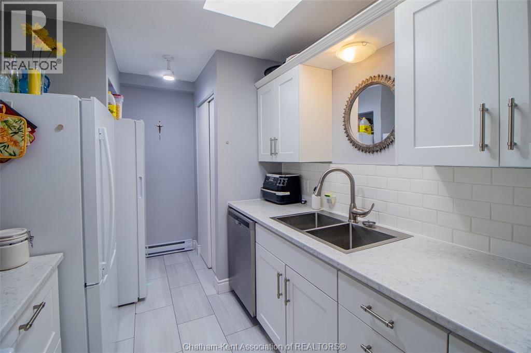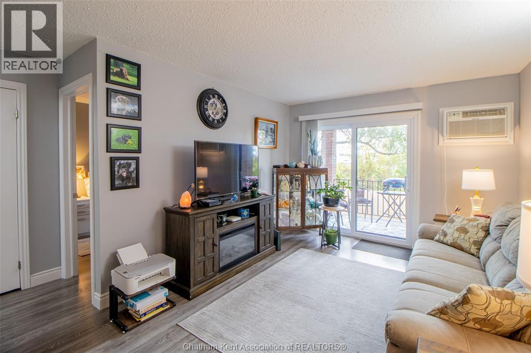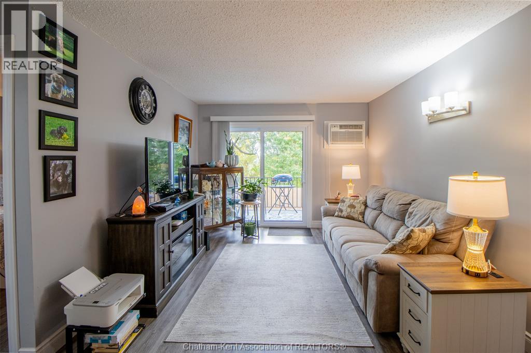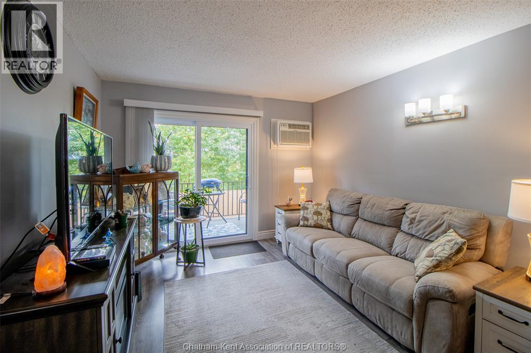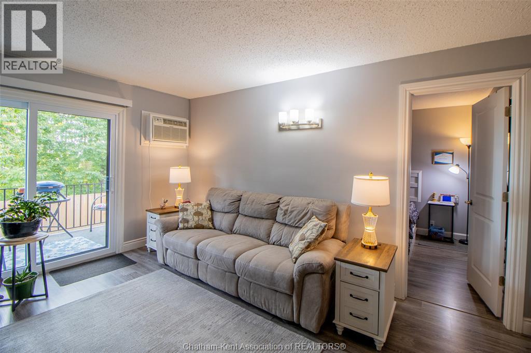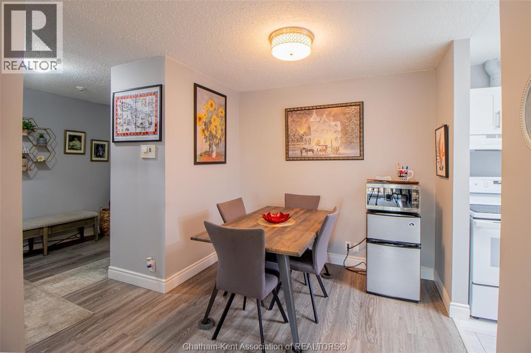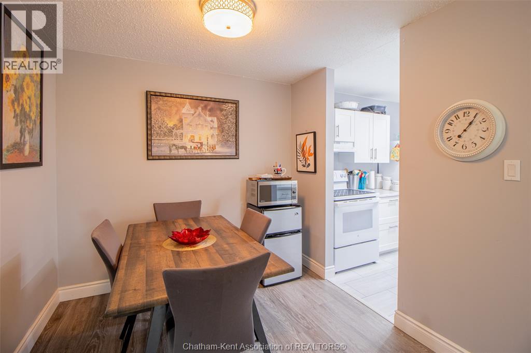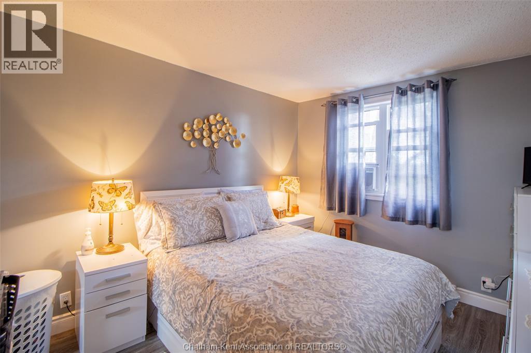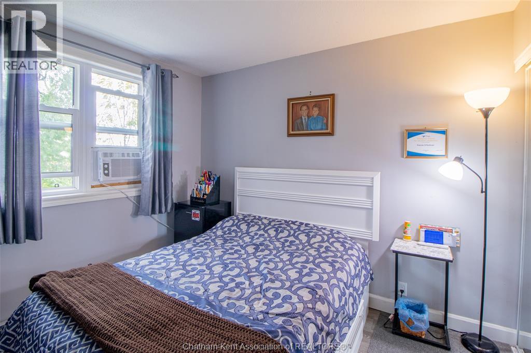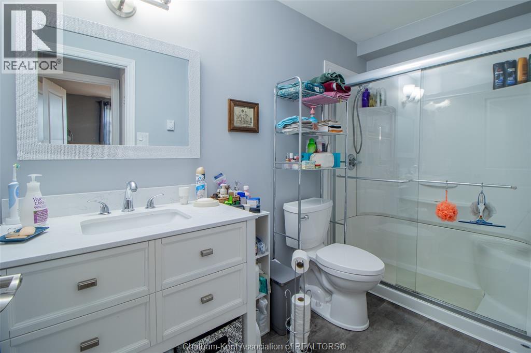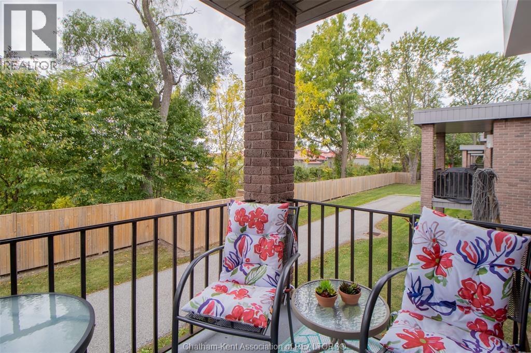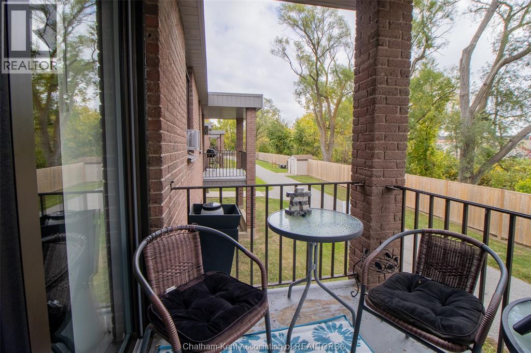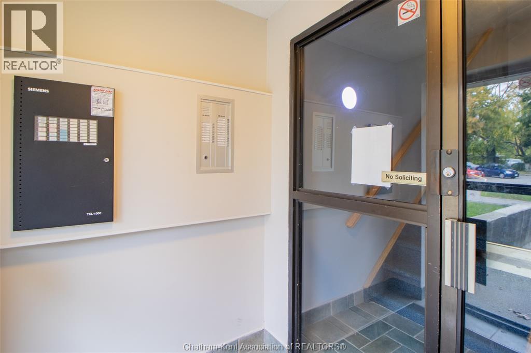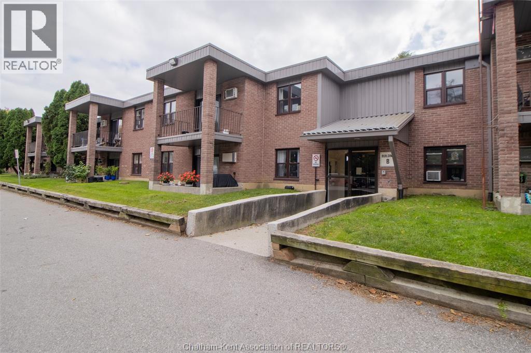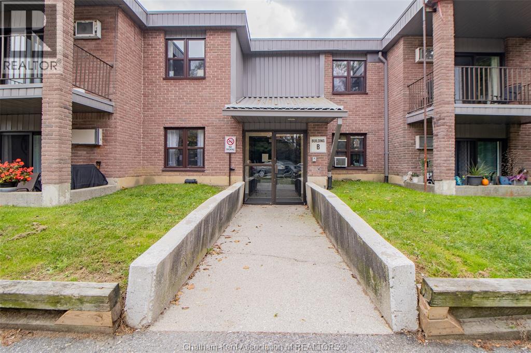12 Montgomery Drive Wallaceburg, Ontario N8A 5B5
$199,900Maintenance, Exterior Maintenance, Ground Maintenance, Property Management, Water
$351.36 Monthly
Maintenance, Exterior Maintenance, Ground Maintenance, Property Management, Water
$351.36 MonthlyIncredible opportunity awaits in this turnkey bright top floor 2-bedroom unit, impeccably kept, recently painted and meticulously upgraded. This unit features all new appliances, windows, flooring, a/c, closet doors, and accessible bathroom. Enjoy cooking in the bright kitchen featuring a skylight. The contemporary allure of this unit faces south with scenic views from the balcony creating the perfect retreat. Same floor shared laundry room for your convenience. Low monthly maintenance fees include water. Ideally nestled close to shopping, restaurants and parks. This centrally located, exceptional unit awaits you! (id:50886)
Property Details
| MLS® Number | 25026083 |
| Property Type | Single Family |
| View Type | Waterfront - South |
Building
| Bathroom Total | 1 |
| Bedrooms Above Ground | 2 |
| Bedrooms Total | 2 |
| Constructed Date | 1987 |
| Exterior Finish | Brick |
| Flooring Type | Laminate |
| Foundation Type | Concrete |
| Heating Fuel | Electric |
| Heating Type | Baseboard Heaters |
| Size Interior | 660 Ft2 |
| Total Finished Area | 660 Sqft |
| Type | Apartment |
Parking
| Other | 1 |
Land
| Acreage | No |
| Size Irregular | 0 X / 0 Ac |
| Size Total Text | 0 X / 0 Ac|under 1/4 Acre |
| Zoning Description | Res Rm2-4 |
Rooms
| Level | Type | Length | Width | Dimensions |
|---|---|---|---|---|
| Main Level | Bedroom | 10 ft ,5 in | 8 ft ,8 in | 10 ft ,5 in x 8 ft ,8 in |
| Main Level | Bedroom | 11 ft ,11 in | 9 ft ,11 in | 11 ft ,11 in x 9 ft ,11 in |
| Main Level | 3pc Bathroom | 10 ft ,1 in | 4 ft ,11 in | 10 ft ,1 in x 4 ft ,11 in |
| Main Level | Kitchen | 12 ft ,4 in | 7 ft ,11 in | 12 ft ,4 in x 7 ft ,11 in |
| Main Level | Living Room/dining Room | 27 ft ,9 in | 10 ft ,1 in | 27 ft ,9 in x 10 ft ,1 in |
| Main Level | Foyer | 8 ft ,5 in | 6 ft ,4 in | 8 ft ,5 in x 6 ft ,4 in |
https://www.realtor.ca/real-estate/28992575/12-montgomery-drive-wallaceburg
Contact Us
Contact us for more information
Kasidy Dewulf
Sales Person
www.facebook.com/
www.instagram.com/
220 Wellington St W
Chatham, Ontario N7M 1J6
(519) 354-3600
(519) 354-7944

