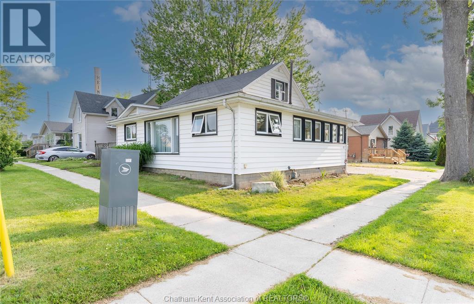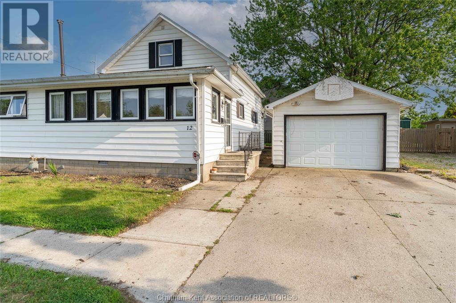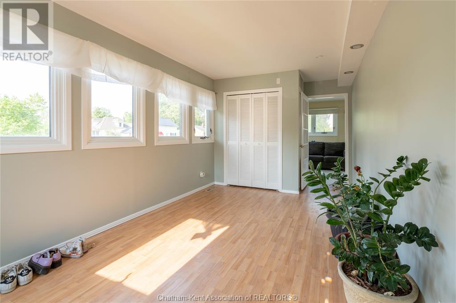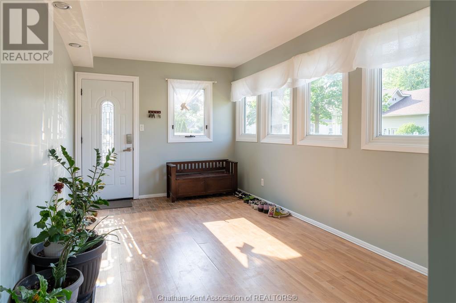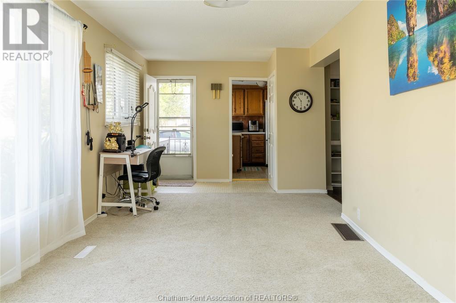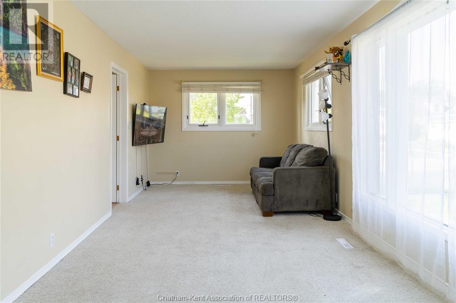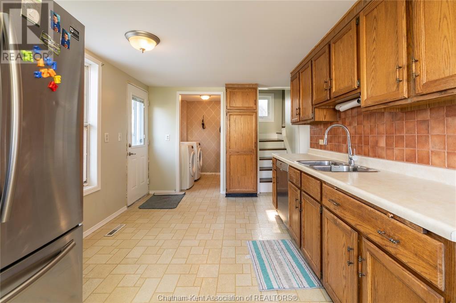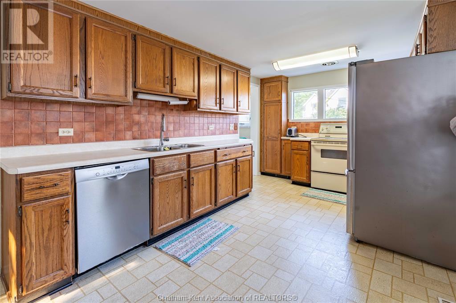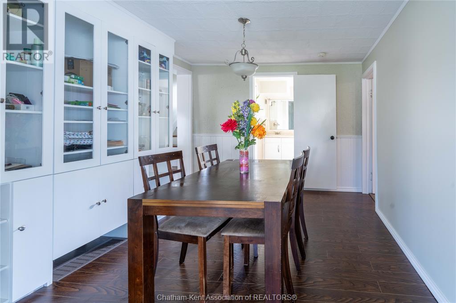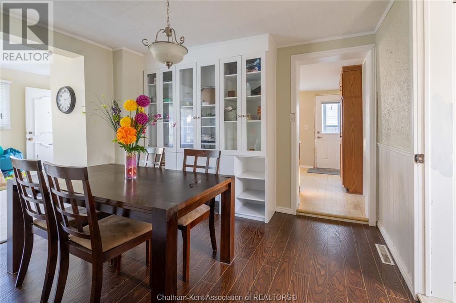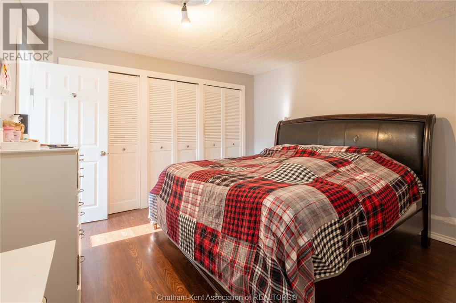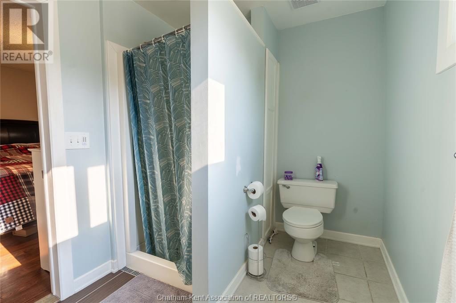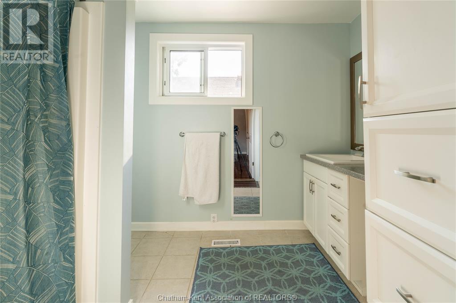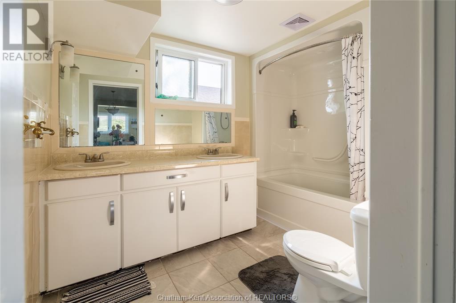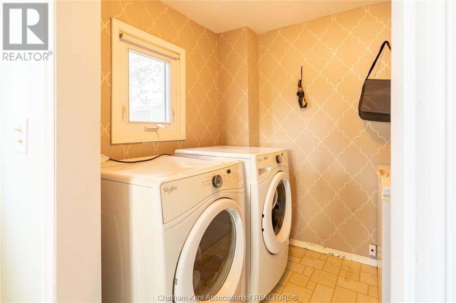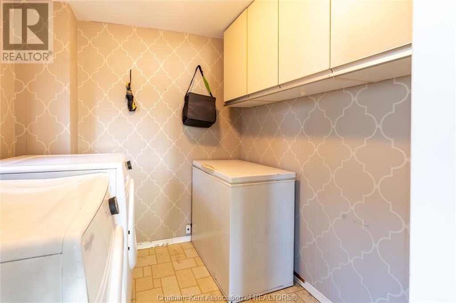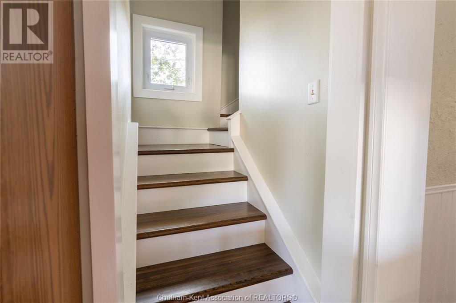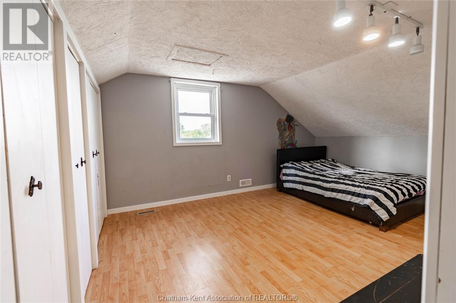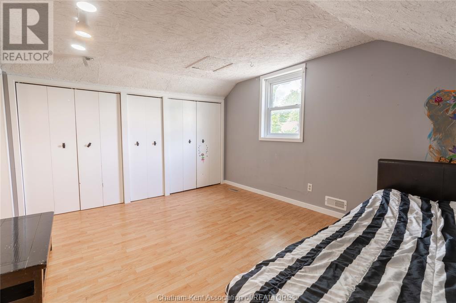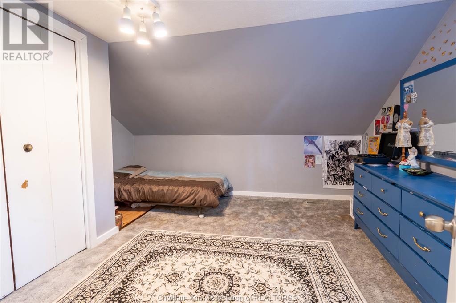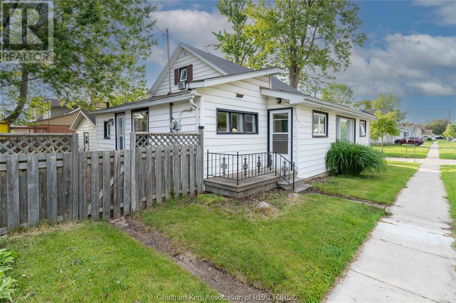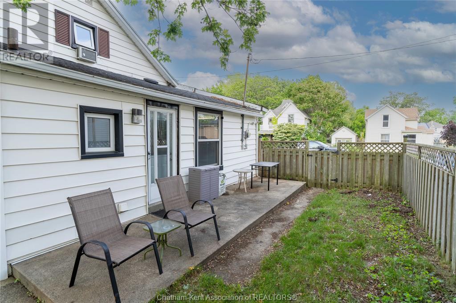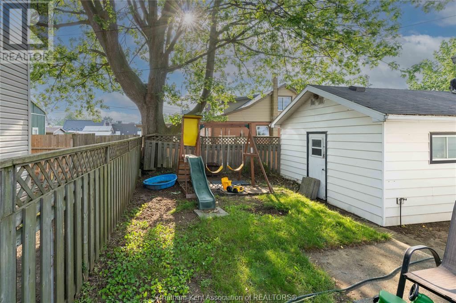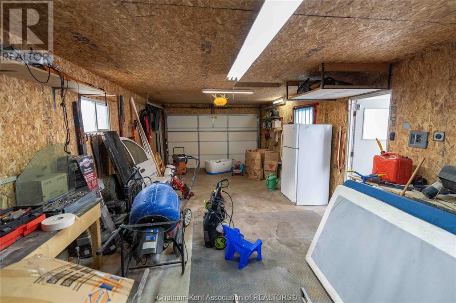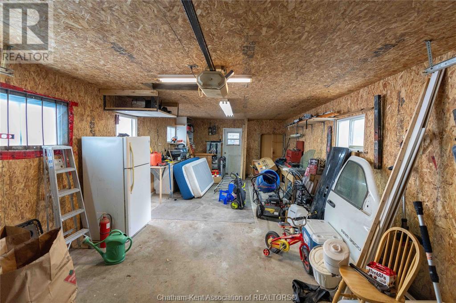12 Montgomery Street Leamington, Ontario N8H 1Z9
$399,000
Charming 1.5 Storey Home on a Prime Corner Lot! This well-maintained home offers 3 spacious bedrooms, 2 full bathrooms, and a large, open kitchen and dining area with ample cabinetry—perfect for family living and entertaining. The main floor features a generous primary bedroom with ensuite, convenient laundry, and a bright flex space ideal as an office, playroom, or welcoming foyer. Enjoy the oversized living room filled with natural light. Don’t miss your chance to make this beautiful property your HOME. Book a private tour today! (id:50886)
Open House
This property has open houses!
2:00 pm
Ends at:4:00 pm
Property Details
| MLS® Number | 25014697 |
| Property Type | Single Family |
| Equipment Type | Air Conditioner, Furnace |
| Features | Concrete Driveway |
| Rental Equipment Type | Air Conditioner, Furnace |
Building
| Bathroom Total | 2 |
| Bedrooms Above Ground | 3 |
| Bedrooms Total | 3 |
| Appliances | Dishwasher, Dryer, Refrigerator, Stove, Washer |
| Constructed Date | 1888 |
| Construction Style Attachment | Detached |
| Cooling Type | Central Air Conditioning |
| Exterior Finish | Aluminum/vinyl |
| Flooring Type | Carpeted, Laminate, Cushion/lino/vinyl |
| Foundation Type | Block |
| Heating Fuel | Natural Gas |
| Heating Type | Forced Air, Furnace |
| Stories Total | 2 |
| Type | House |
Parking
| Garage |
Land
| Acreage | No |
| Fence Type | Fence |
| Landscape Features | Landscaped |
| Size Irregular | 66.29 X 68.9 / 0.105 Ac |
| Size Total Text | 66.29 X 68.9 / 0.105 Ac|under 1/4 Acre |
| Zoning Description | R2 |
Rooms
| Level | Type | Length | Width | Dimensions |
|---|---|---|---|---|
| Second Level | Bedroom | 13 ft ,1 in | 11 ft ,1 in | 13 ft ,1 in x 11 ft ,1 in |
| Second Level | Bedroom | 15 ft | 11 ft ,1 in | 15 ft x 11 ft ,1 in |
| Main Level | Laundry Room | 6 ft ,1 in | 6 ft | 6 ft ,1 in x 6 ft |
| Main Level | 3pc Ensuite Bath | 11 ft ,1 in | 6 ft ,9 in | 11 ft ,1 in x 6 ft ,9 in |
| Main Level | Bedroom | 11 ft ,1 in | 11 ft | 11 ft ,1 in x 11 ft |
| Main Level | 4pc Bathroom | 7 ft | 6 ft ,1 in | 7 ft x 6 ft ,1 in |
| Main Level | Kitchen | 17 ft ,1 in | 9 ft ,1 in | 17 ft ,1 in x 9 ft ,1 in |
| Main Level | Dining Room | 11 ft ,1 in | 10 ft ,1 in | 11 ft ,1 in x 10 ft ,1 in |
| Main Level | Family Room | 35 ft ,1 in | 9 ft ,9 in | 35 ft ,1 in x 9 ft ,9 in |
| Main Level | Foyer | 16 ft | 9 ft | 16 ft x 9 ft |
https://www.realtor.ca/real-estate/28447988/12-montgomery-street-leamington
Contact Us
Contact us for more information
Robert L'ecuyer
REALTOR®
rlecs.ca/
facebook.com/rlecs.realtor
ca.linkedin.com/in/roblecuyer
instagram.com/rlecs.realtor
28 Goldenrod Crt
Chatham, Ontario N7L 0A2
(519) 997-2320
(226) 221-9483

