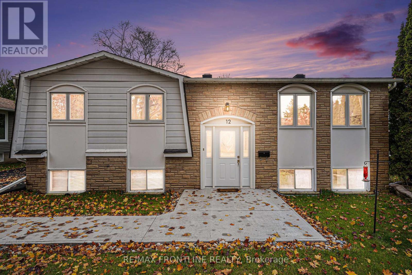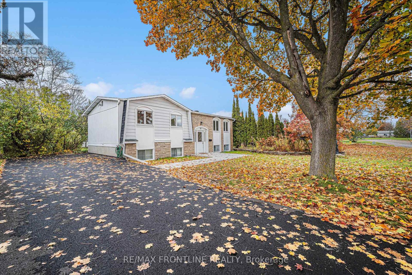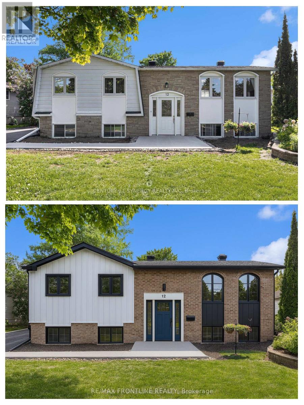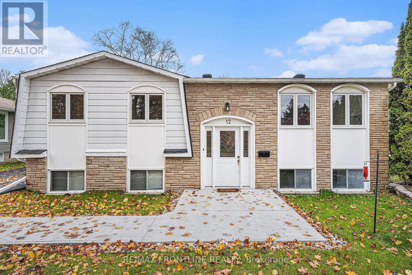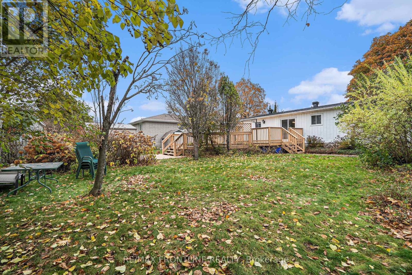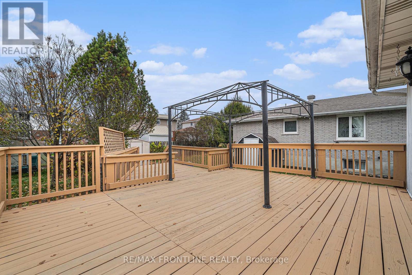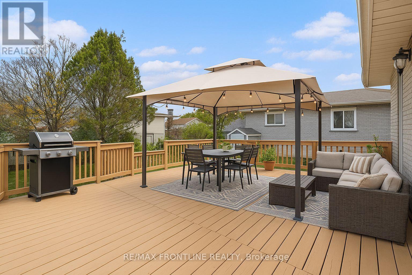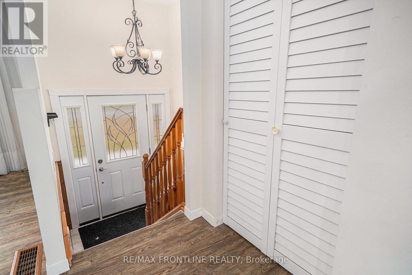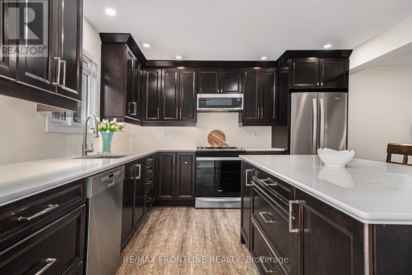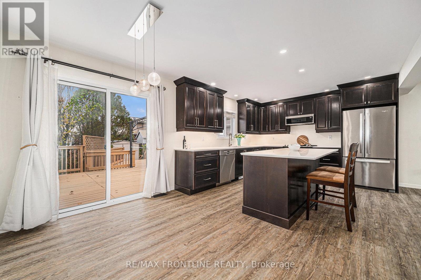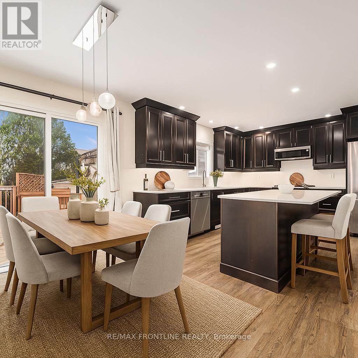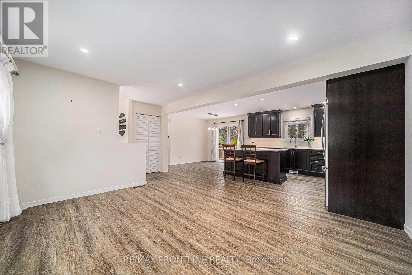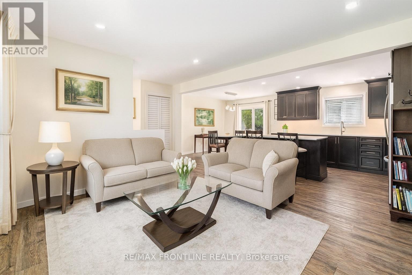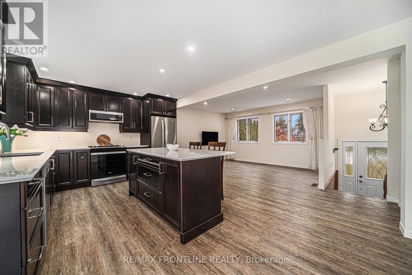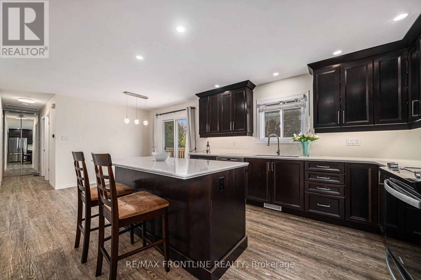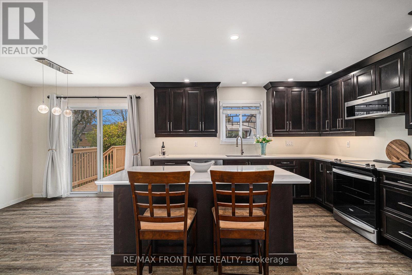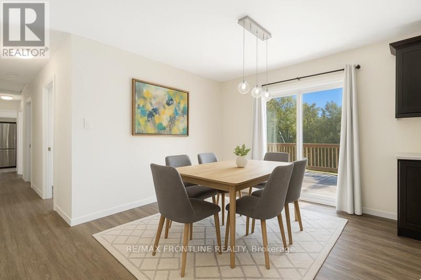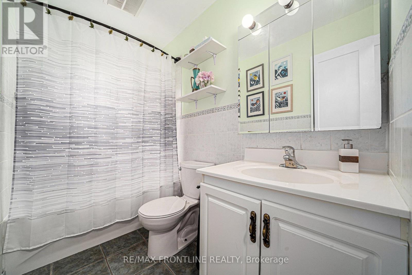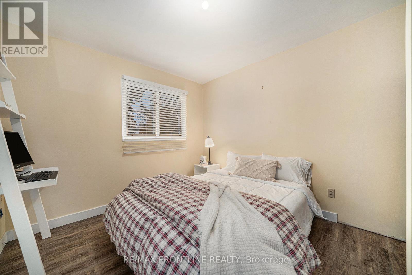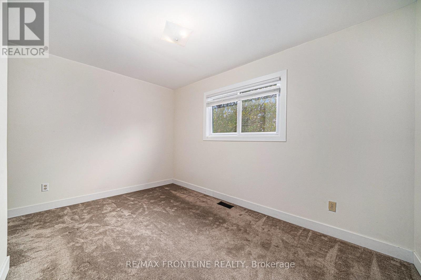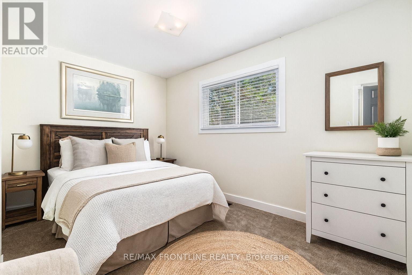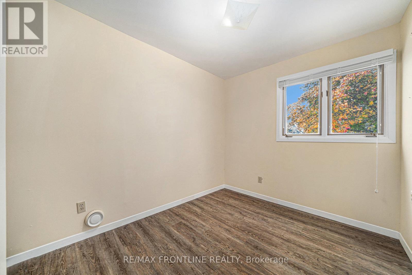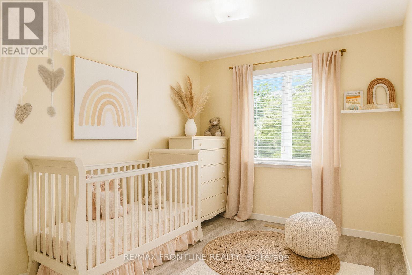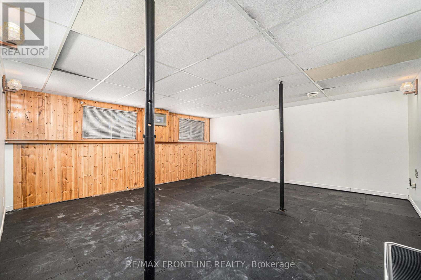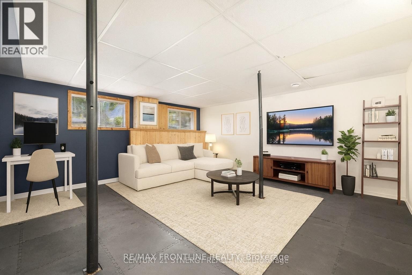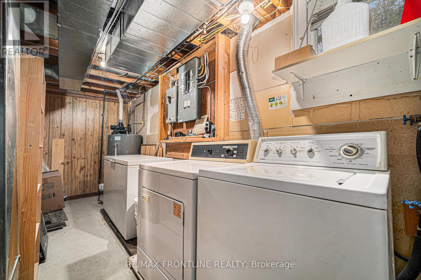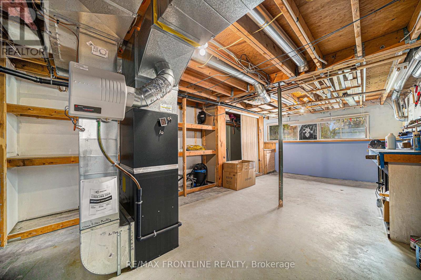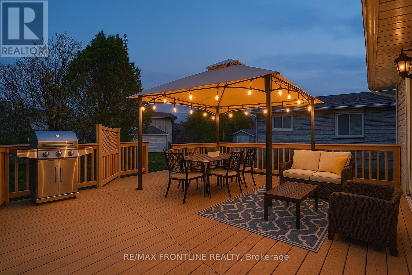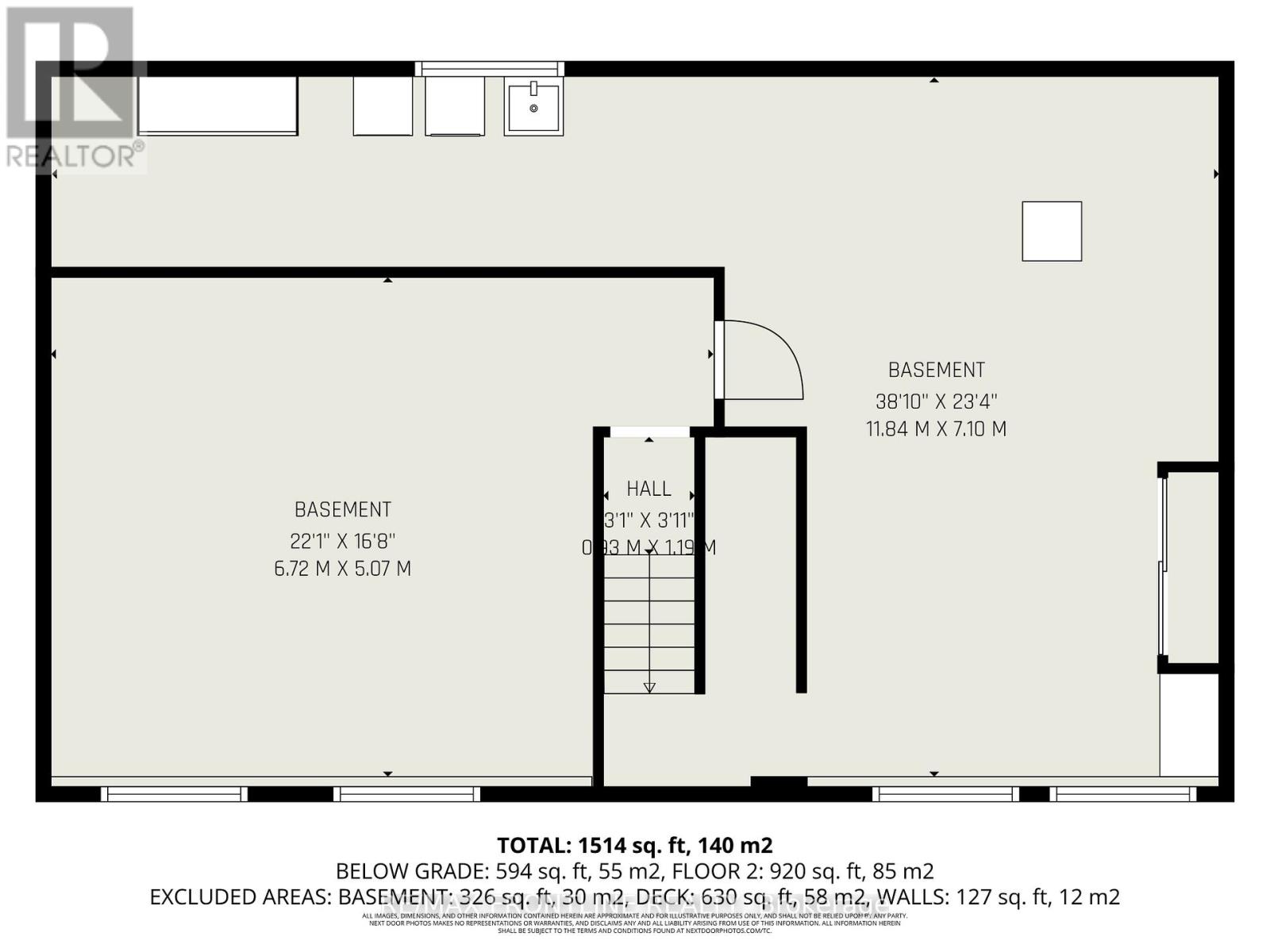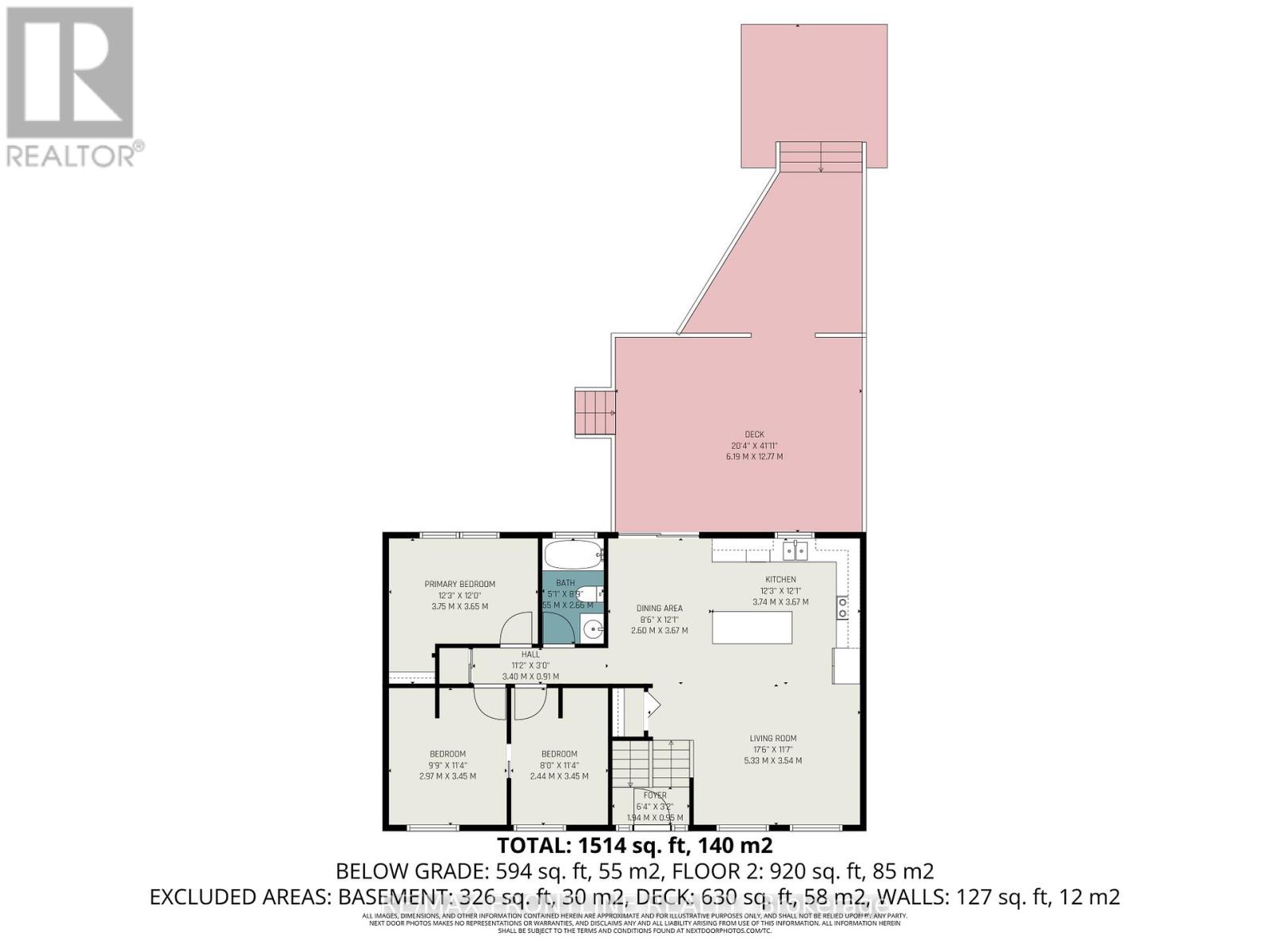12 Morgan Avenue Perth, Ontario K7H 3G4
$499,000
Nestled in a friendly, walkable subdivision just outside of town, this three-bedroom bungalow offers the perfect blend of comfort, convenience, and community. Families will love being close to parks, schools, and local amenities - while still enjoying a quiet, established neighbourhood feel. Inside, the home features a bright layout centered around an impressive new kitchen with quartz countertops - the true heart of the home. It is a short walk to your large deck, Perfect for entertaining. Other updates include refreshed vinyl flooring, new lighting, improved insulation, exterior foundation waterproofing, and a newly paved laneway. The landscaping has also been thoughtfully improved, adding to the home's welcoming curb appeal.If you've been searching for an affordable, move-in-ready home in a great area where kids can bike, play, and grow up with good neighbours - this is the one to see. (id:50886)
Property Details
| MLS® Number | X12501510 |
| Property Type | Single Family |
| Community Name | 907 - Perth |
| Amenities Near By | Park, Schools |
| Features | Level Lot, Flat Site, Paved Yard |
| Parking Space Total | 6 |
| Structure | Deck, Shed |
Building
| Bathroom Total | 1 |
| Bedrooms Above Ground | 3 |
| Bedrooms Total | 3 |
| Architectural Style | Raised Bungalow |
| Basement Development | Partially Finished |
| Basement Type | Partial (partially Finished) |
| Construction Style Attachment | Detached |
| Exterior Finish | Aluminum Siding, Stone |
| Foundation Type | Concrete |
| Heating Fuel | Natural Gas |
| Heating Type | Forced Air |
| Stories Total | 1 |
| Size Interior | 700 - 1,100 Ft2 |
| Type | House |
| Utility Water | Municipal Water |
Parking
| No Garage |
Land
| Acreage | No |
| Fence Type | Partially Fenced |
| Land Amenities | Park, Schools |
| Landscape Features | Landscaped |
| Sewer | Sanitary Sewer |
| Size Depth | 112 Ft |
| Size Frontage | 60 Ft |
| Size Irregular | 60 X 112 Ft |
| Size Total Text | 60 X 112 Ft |
| Surface Water | Pond Or Stream |
Rooms
| Level | Type | Length | Width | Dimensions |
|---|---|---|---|---|
| Lower Level | Recreational, Games Room | 6.2 m | 4.56 m | 6.2 m x 4.56 m |
| Main Level | Living Room | 5.24 m | 3.39 m | 5.24 m x 3.39 m |
| Main Level | Kitchen | 3.81 m | 3.65 m | 3.81 m x 3.65 m |
| Main Level | Primary Bedroom | 3.64 m | 3.65 m | 3.64 m x 3.65 m |
| Main Level | Dining Room | 2.49 m | 3.65 m | 2.49 m x 3.65 m |
| Main Level | Bedroom 2 | 2.86 m | 3.29 m | 2.86 m x 3.29 m |
| Main Level | Bedroom 3 | 2.29 m | 3.29 m | 2.29 m x 3.29 m |
| Main Level | Foyer | 1.97 m | 1.02 m | 1.97 m x 1.02 m |
https://www.realtor.ca/real-estate/29058965/12-morgan-avenue-perth-907-perth
Contact Us
Contact us for more information
Sheila Birch
Salesperson
www.sheilabirch.com/
www.facebook.com/sheila.b.macdonald
55 North Street
Perth, Ontario K7H 2T1
(613) 267-2221
(613) 264-2255
www.remaxfrontline.com/
Mandy Burke
Salesperson
55 North Street
Perth, Ontario K7H 2T1
(613) 267-2221
(613) 264-2255
www.remaxfrontline.com/

