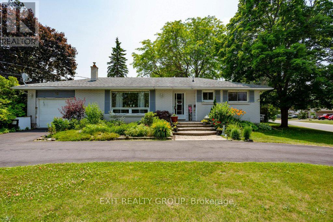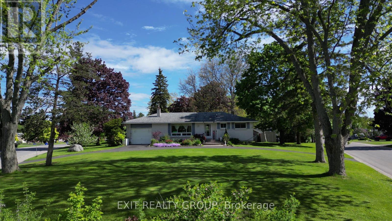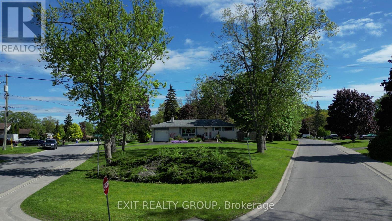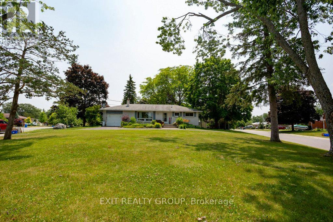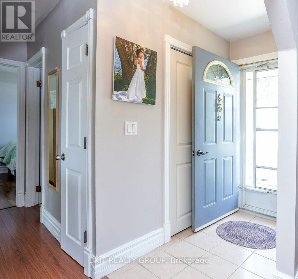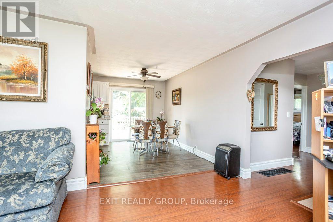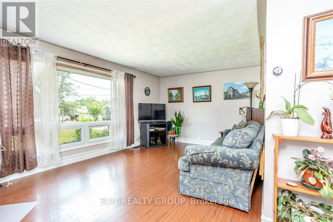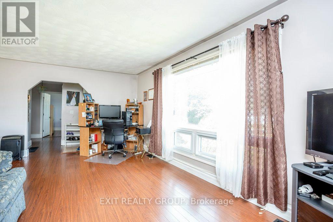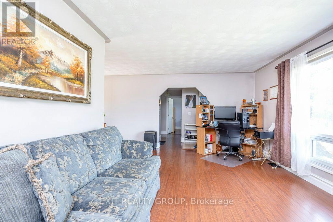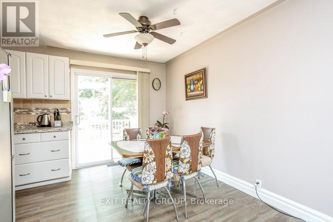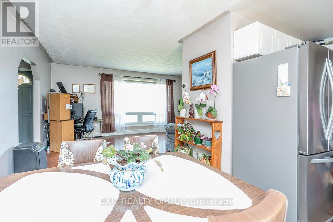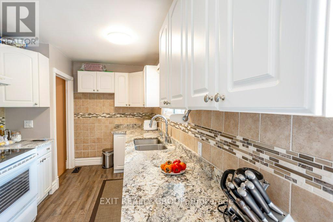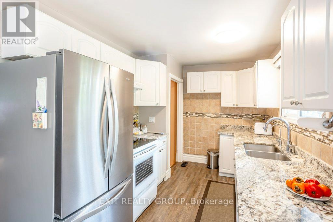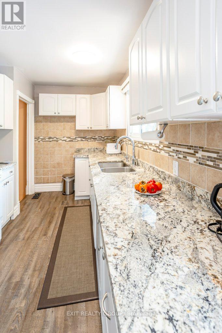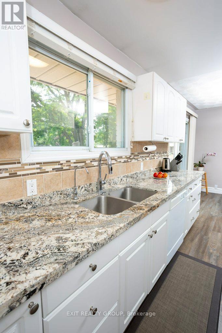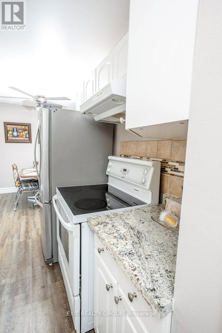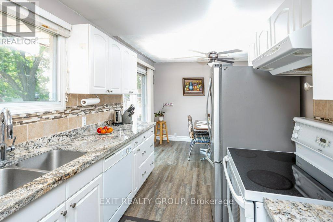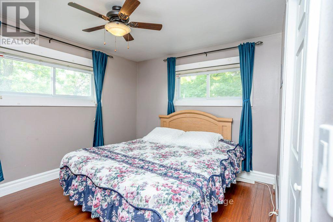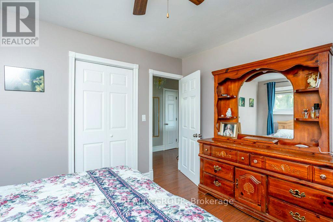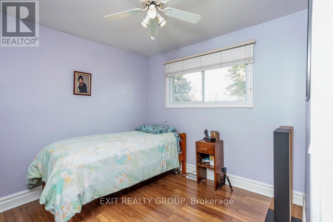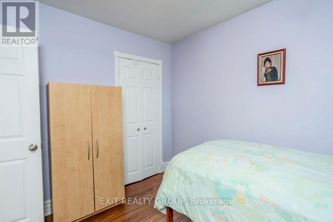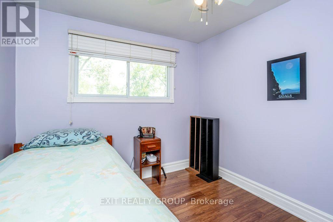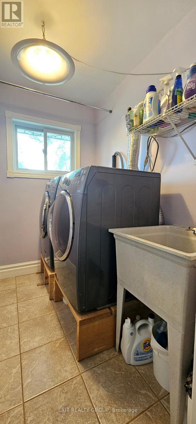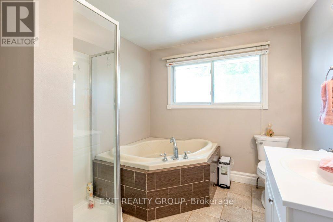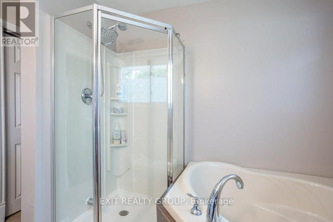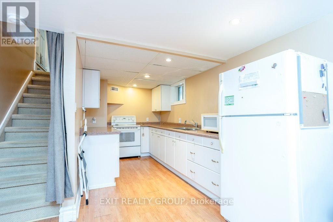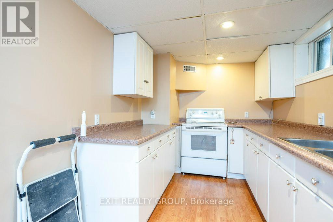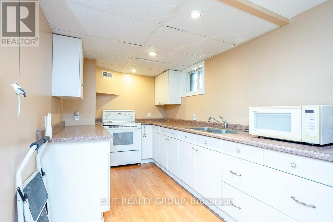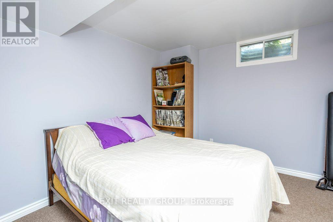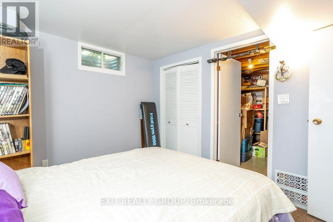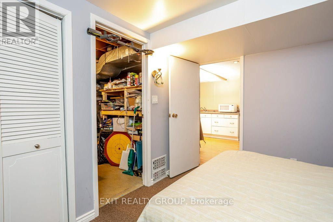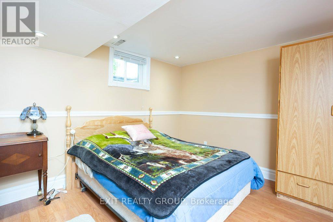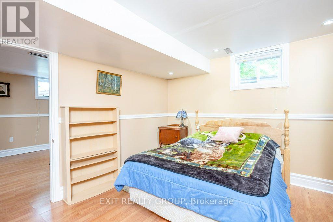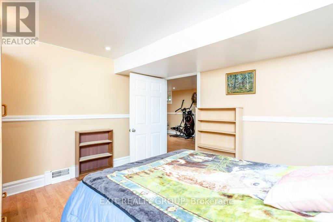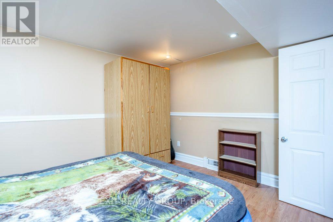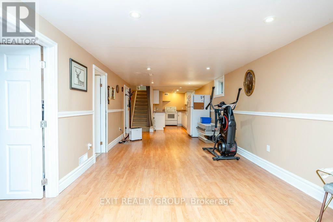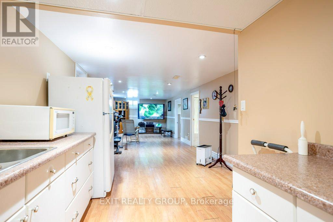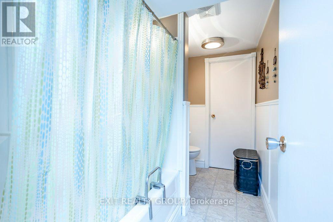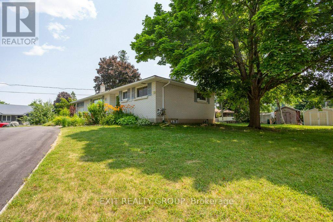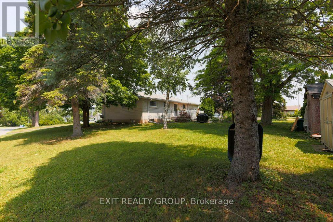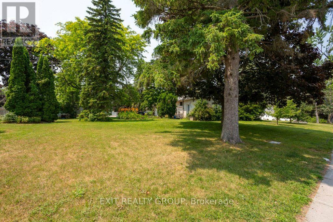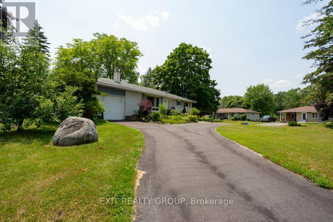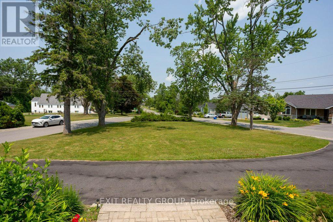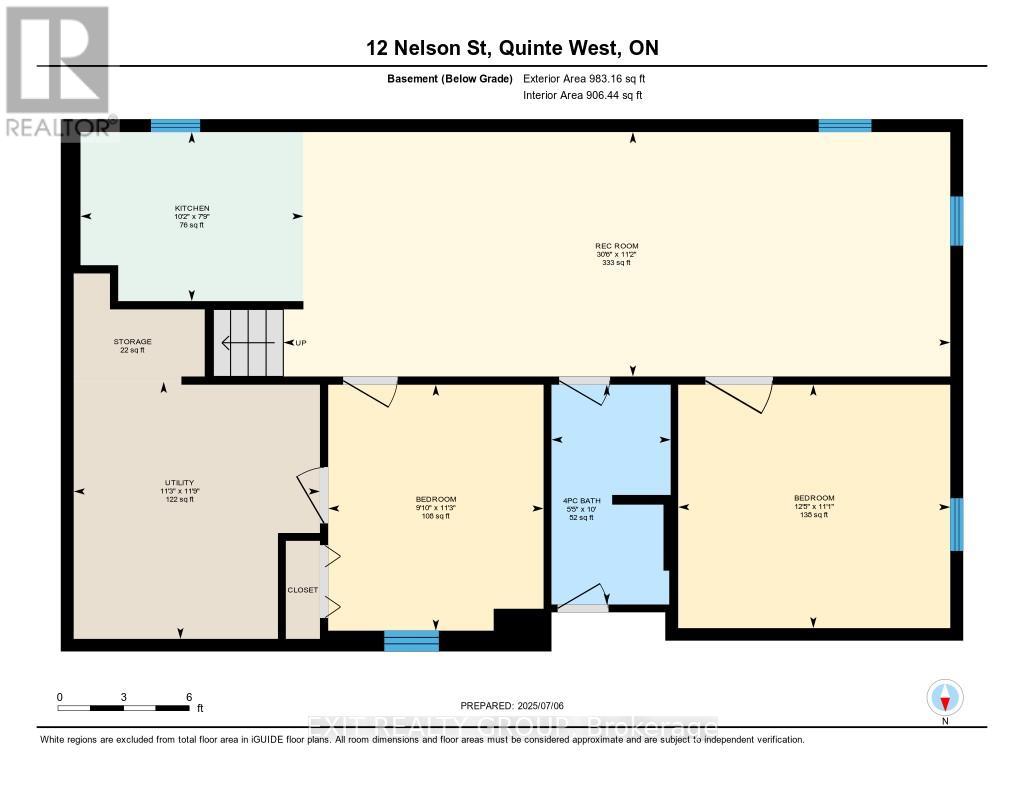12 Nelson Street Quinte West, Ontario K0K 1E0
$535,000
Exceptional Multi-Generational Living in a Desirable Neighbourhood. Welcome to 12 Nelson Drive, a thoughtfully designed 4-bedroom bungalow situated in one of the area's most sought-after neighbourhoods. This inviting home offers the perfect blend of comfort, functionality, and versatility, catering to families of all sizes and life stages. You will find on the main level Two Generous Bedrooms: Each bedroom is spacious with ample closet space, ideal for a growing family or guest accommodation. The main floor boasts a bright and airy living room, seamlessly connecting to a dining area - perfect for entertaining. Modern Kitchen: Well-equipped with updated appliances, plenty of counter space, and a quartz counter tops, osmosis water system, sliding glass door to a 2-tier deck. Full Bathroom: A stand-up shower and corner jacuzzi tub provide comfort and convenience for residents and guests alike. The lower level offers two well-sized bedrooms, ideal for extended family, guests, or potential rental income. Full Kitchen: A complete kitchen provides independence and flexibility, making this suite perfect for in-laws or young adults. 4-Piece Bathroom: The in-law suite includes its own modern 4-piece bathroom for added comfort and privacy. Separate Entrance: Enjoy privacy and convenience with a dedicated entrance to the lower-level suite. Large, landscaped backyard - great for family gatherings and outdoor activities. Attached garage and circular driveway parking. Close proximity to schools, parks, shopping centres, and public transit but best of all skiing in your back yard at the Batawa ski hills. (id:50886)
Property Details
| MLS® Number | X12486632 |
| Property Type | Single Family |
| Neigbourhood | Sidney |
| Community Name | Sidney Ward |
| Amenities Near By | Beach, Golf Nearby, Hospital |
| Equipment Type | Water Heater, Furnace |
| Features | Irregular Lot Size, Carpet Free, Sump Pump, In-law Suite |
| Parking Space Total | 7 |
| Rental Equipment Type | Water Heater, Furnace |
| Structure | Deck |
| View Type | View |
Building
| Bathroom Total | 2 |
| Bedrooms Above Ground | 2 |
| Bedrooms Below Ground | 2 |
| Bedrooms Total | 4 |
| Appliances | Garage Door Opener Remote(s), Dishwasher, Water Heater, Microwave, Two Stoves, Two Refrigerators |
| Architectural Style | Bungalow |
| Basement Features | Separate Entrance, Walk-up |
| Basement Type | N/a, N/a |
| Construction Style Attachment | Detached |
| Cooling Type | Central Air Conditioning |
| Exterior Finish | Brick Facing, Vinyl Siding |
| Fire Protection | Smoke Detectors |
| Foundation Type | Block |
| Heating Fuel | Natural Gas |
| Heating Type | Forced Air |
| Stories Total | 1 |
| Size Interior | 700 - 1,100 Ft2 |
| Type | House |
| Utility Water | Municipal Water |
Parking
| Attached Garage | |
| Garage | |
| Inside Entry |
Land
| Acreage | No |
| Land Amenities | Beach, Golf Nearby, Hospital |
| Landscape Features | Landscaped |
| Sewer | Sanitary Sewer |
| Size Depth | 112 Ft ,3 In |
| Size Frontage | 130 Ft |
| Size Irregular | 130 X 112.3 Ft ; Lot Size Irregular-see Brokerage Remarks |
| Size Total Text | 130 X 112.3 Ft ; Lot Size Irregular-see Brokerage Remarks |
Rooms
| Level | Type | Length | Width | Dimensions |
|---|---|---|---|---|
| Basement | Bedroom 4 | 3.43 m | 3 m | 3.43 m x 3 m |
| Basement | Bathroom | 3.06 m | 1.66 m | 3.06 m x 1.66 m |
| Basement | Utility Room | 3.58 m | 3.43 m | 3.58 m x 3.43 m |
| Basement | Kitchen | 2.36 m | 3.11 m | 2.36 m x 3.11 m |
| Basement | Living Room | 3.41 m | 9.29 m | 3.41 m x 9.29 m |
| Basement | Bedroom 3 | 3.39 m | 3.79 m | 3.39 m x 3.79 m |
| Ground Level | Living Room | 3.52 m | 6.05 m | 3.52 m x 6.05 m |
| Ground Level | Dining Room | 3.57 m | 2.64 m | 3.57 m x 2.64 m |
| Ground Level | Kitchen | 2.46 m | 3.89 m | 2.46 m x 3.89 m |
| Ground Level | Laundry Room | 2.15 m | 1.52 m | 2.15 m x 1.52 m |
| Ground Level | Primary Bedroom | 3.11 m | 3.72 m | 3.11 m x 3.72 m |
| Ground Level | Bedroom 2 | 3.23 m | 2.81 m | 3.23 m x 2.81 m |
| Ground Level | Bathroom | 3.14 m | 2.54 m | 3.14 m x 2.54 m |
https://www.realtor.ca/real-estate/29041500/12-nelson-street-quinte-west-sidney-ward-sidney-ward
Contact Us
Contact us for more information
Nancy Durelle
Salesperson
www.nancydurelle.ca/
(613) 394-1800
(613) 394-9900
www.exitrealtygroup.ca/

