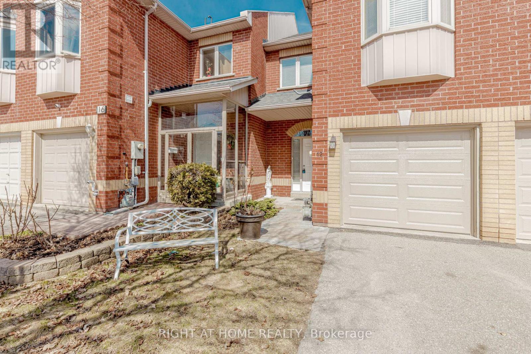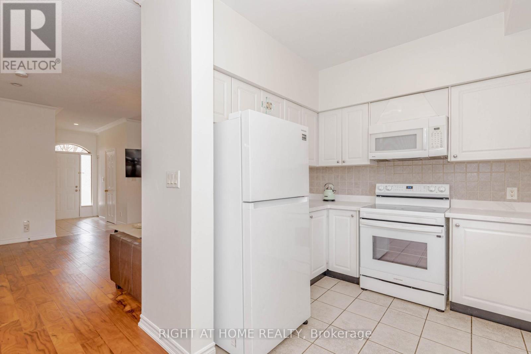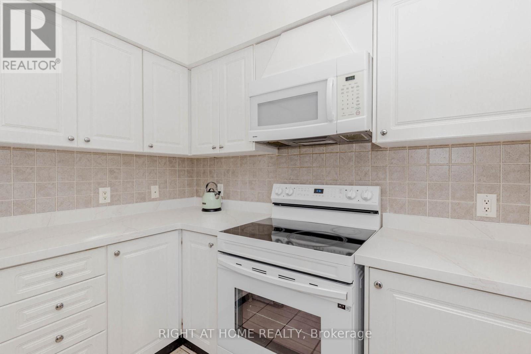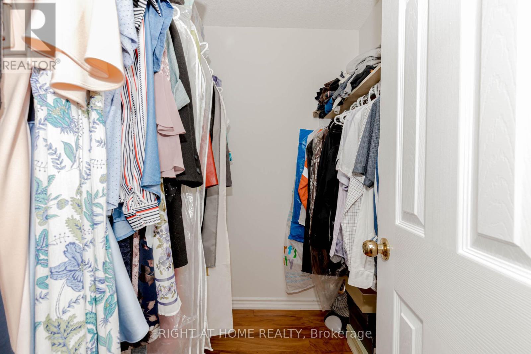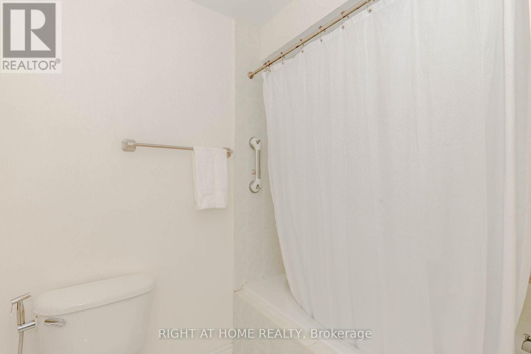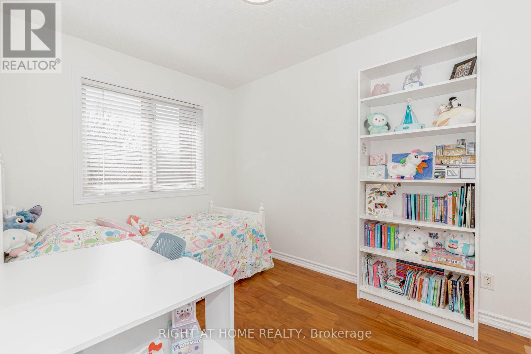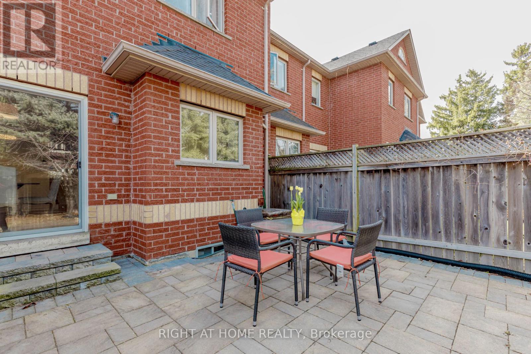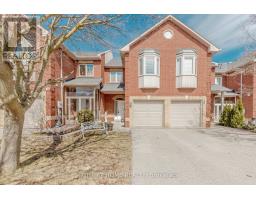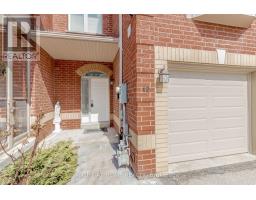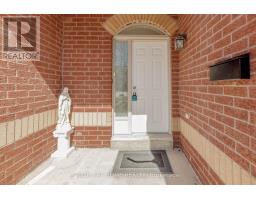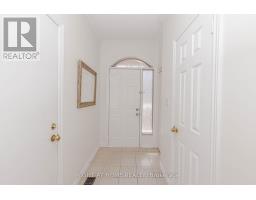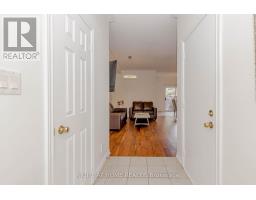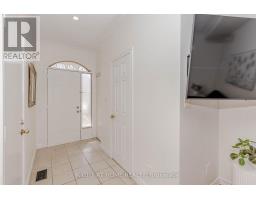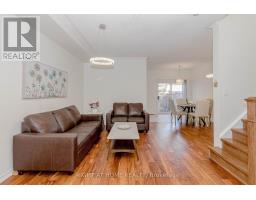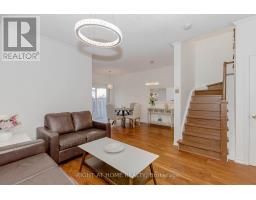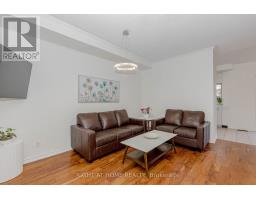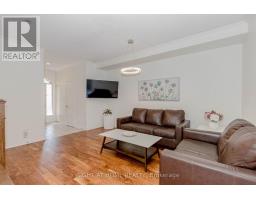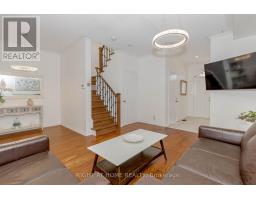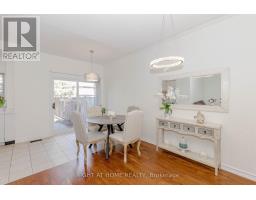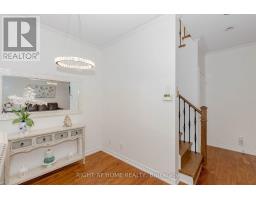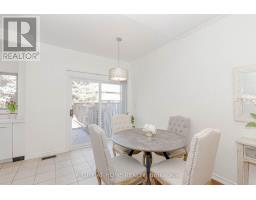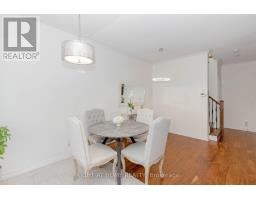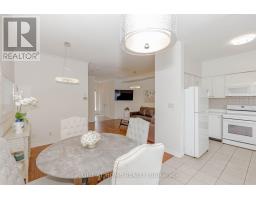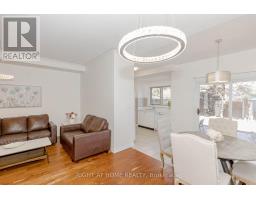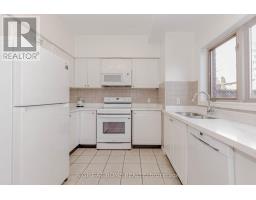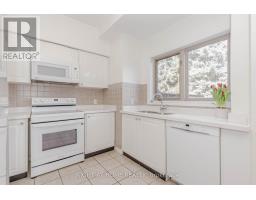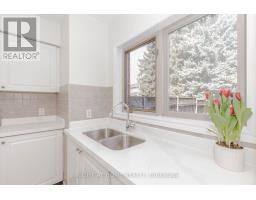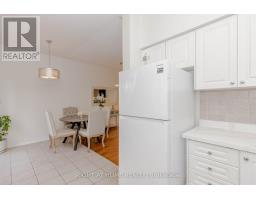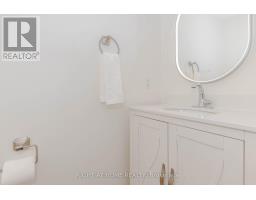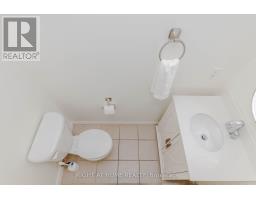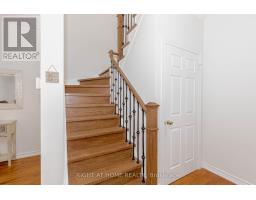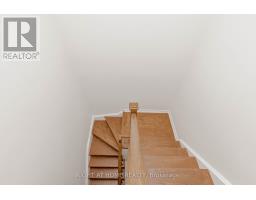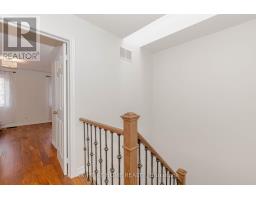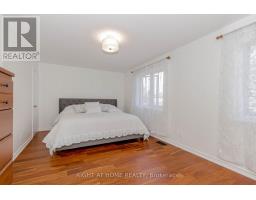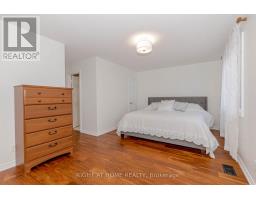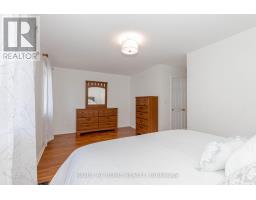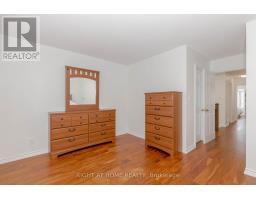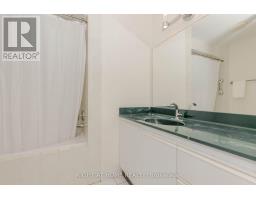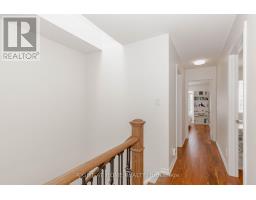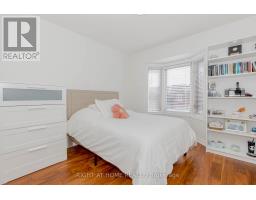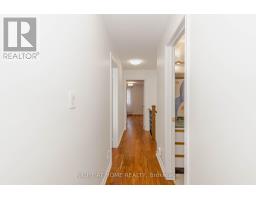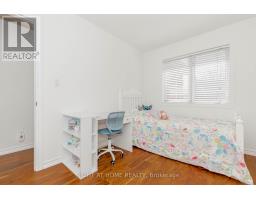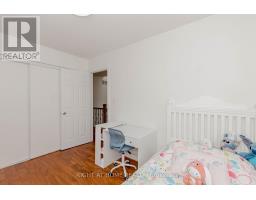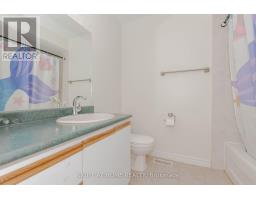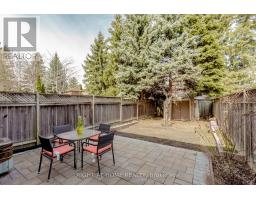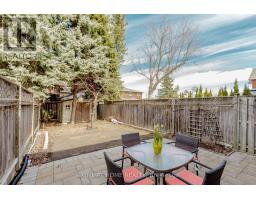12 Pairash Avenue Richmond Hill, Ontario L4C 0A8
$1,198,800
Absolutely stunning Freehold townhouse in high demand 'Mill Pond' area, steps to Yonge & downtown Richmond Hill, high ranked schools & shopping Mall, Main floor W/ 9' Ceiling, access from Garage to House, very spacious & bright rooms including Master 4 pc ensuite, Skylight on stairs, large private driveway, There is No side walk, lot of upgrades here, beautiful kitchen with new Granite countertops & new backsplash (2025), New garage door (2025), Gleaming Newer hardwood floors through (2023) No carpet in the house, Beautiful newer patio (2022) in the big backyard to enjoy the summer. Roof is around Seven years old, tool shed in backyard. Good opportunity for 1st time buyer or investor, all amenities including public transport at door steps. (id:50886)
Property Details
| MLS® Number | N12077304 |
| Property Type | Single Family |
| Community Name | Mill Pond |
| Parking Space Total | 3 |
Building
| Bathroom Total | 3 |
| Bedrooms Above Ground | 3 |
| Bedrooms Total | 3 |
| Age | 16 To 30 Years |
| Appliances | Blinds, Dishwasher, Dryer, Garage Door Opener, Stove, Washer, Refrigerator |
| Basement Type | Full |
| Construction Style Attachment | Attached |
| Cooling Type | Central Air Conditioning |
| Exterior Finish | Brick, Insul Brick |
| Flooring Type | Hardwood, Ceramic |
| Foundation Type | Poured Concrete |
| Half Bath Total | 1 |
| Heating Fuel | Natural Gas |
| Heating Type | Forced Air |
| Stories Total | 2 |
| Size Interior | 1,100 - 1,500 Ft2 |
| Type | Row / Townhouse |
| Utility Water | Municipal Water |
Parking
| Attached Garage | |
| Garage |
Land
| Acreage | No |
| Sewer | Sanitary Sewer |
| Size Depth | 120 Ft |
| Size Frontage | 19 Ft ,3 In |
| Size Irregular | 19.3 X 120 Ft |
| Size Total Text | 19.3 X 120 Ft |
Rooms
| Level | Type | Length | Width | Dimensions |
|---|---|---|---|---|
| Second Level | Primary Bedroom | 5.7 m | 3.3 m | 5.7 m x 3.3 m |
| Second Level | Bedroom 2 | 4.3 m | 2.6 m | 4.3 m x 2.6 m |
| Second Level | Bedroom 3 | 3.8 m | 3.15 m | 3.8 m x 3.15 m |
| Main Level | Living Room | 4.5 m | 2.6 m | 4.5 m x 2.6 m |
| Main Level | Dining Room | 3.1 m | 2.5 m | 3.1 m x 2.5 m |
| Main Level | Kitchen | 3.4 m | 3.1 m | 3.4 m x 3.1 m |
| Main Level | Eating Area | 2.4 m | 2.4 m | 2.4 m x 2.4 m |
https://www.realtor.ca/real-estate/28155433/12-pairash-avenue-richmond-hill-mill-pond-mill-pond
Contact Us
Contact us for more information
Yaqub Muhammad
Broker
www.houseintoronto.com/
1396 Don Mills Rd Unit B-121
Toronto, Ontario M3B 0A7
(416) 391-3232
(416) 391-0319
www.rightathomerealty.com/


