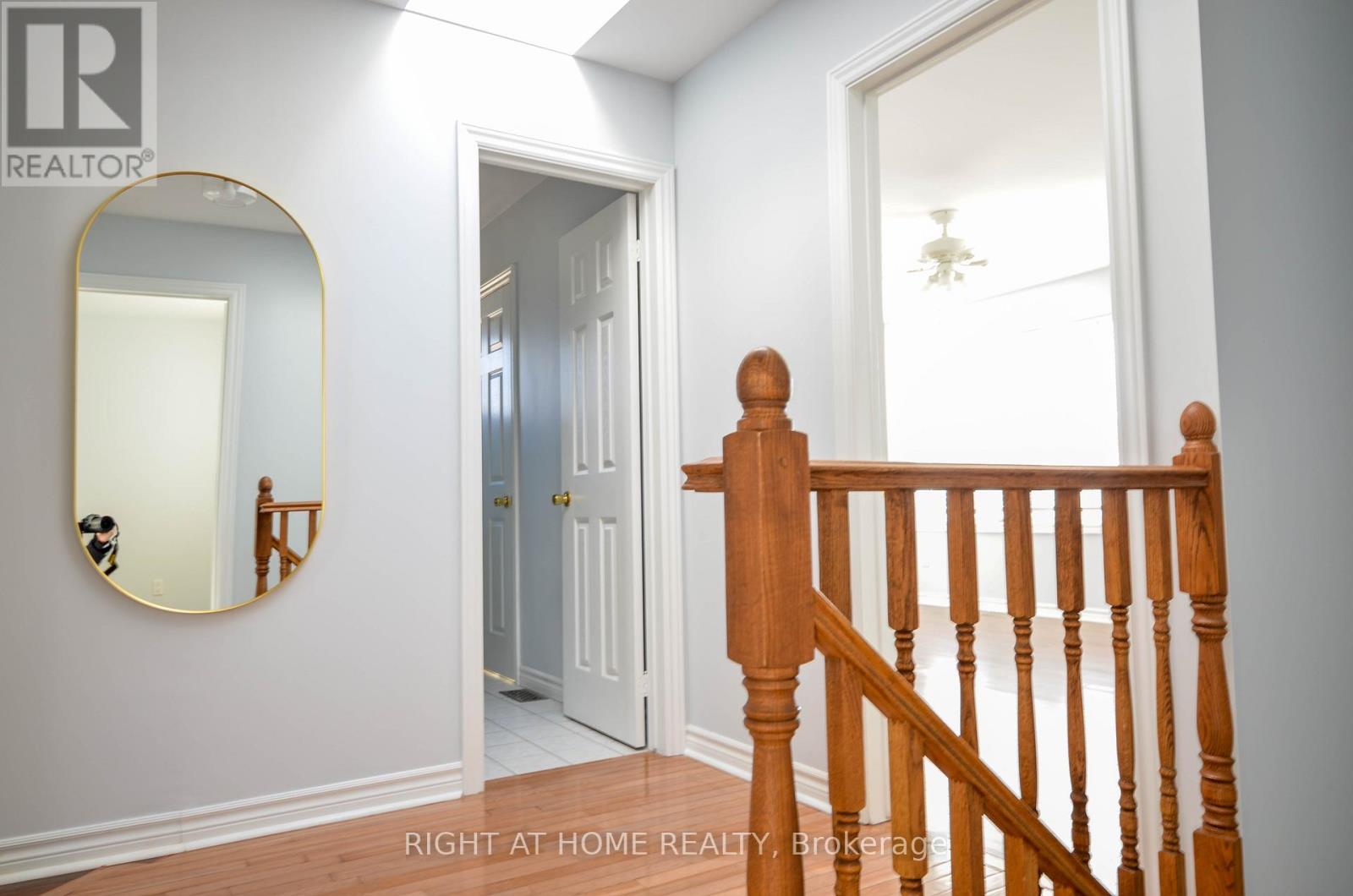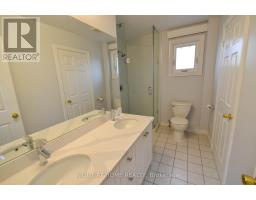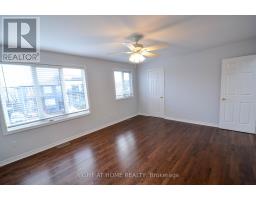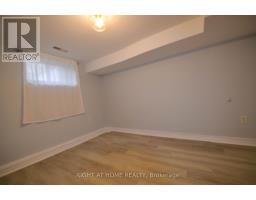12 Plains Road Toronto, Ontario M4J 2R1
$5,600 Monthly
A New Renovated wonderful 3+1 detached home With 2 Kitchen, sitting on an extra wide 35 ft lot with attached garage, private driveway, and an expansive, sun-soaked backyard ideal for entertaining or simply unwinding in peace. Nestled in a prime area close to public transit and major highways, this property seamlessly combines convenience with comfort. MasterBed Room With 4 Piece Ensuite. Complete with a separate basement apartment, offering additional living space. Whether you're envisioning hosting guests or enjoying With Family Members, this versatile feature enhances the appeal and practicality of this already impressive property. A great property with so many options make this a Dream Home. **** EXTRAS **** New Stainless Steel Fridge, Stove, Dishwasher. Washer/Dryer (id:50886)
Property Details
| MLS® Number | E11905198 |
| Property Type | Single Family |
| Community Name | East York |
| AmenitiesNearBy | Hospital, Park, Place Of Worship, Public Transit, Schools |
| ParkingSpaceTotal | 4 |
| Structure | Shed |
Building
| BathroomTotal | 4 |
| BedroomsAboveGround | 3 |
| BedroomsBelowGround | 1 |
| BedroomsTotal | 4 |
| BasementDevelopment | Finished |
| BasementType | N/a (finished) |
| ConstructionStyleAttachment | Detached |
| CoolingType | Central Air Conditioning |
| ExteriorFinish | Stucco |
| FlooringType | Hardwood, Laminate |
| FoundationType | Concrete |
| HalfBathTotal | 1 |
| HeatingFuel | Natural Gas |
| HeatingType | Forced Air |
| StoriesTotal | 2 |
| Type | House |
| UtilityWater | Municipal Water |
Land
| Acreage | No |
| FenceType | Fenced Yard |
| LandAmenities | Hospital, Park, Place Of Worship, Public Transit, Schools |
| Sewer | Sanitary Sewer |
| SizeDepth | 98 Ft ,6 In |
| SizeFrontage | 35 Ft |
| SizeIrregular | 35.01 X 98.5 Ft |
| SizeTotalText | 35.01 X 98.5 Ft |
Rooms
| Level | Type | Length | Width | Dimensions |
|---|---|---|---|---|
| Second Level | Primary Bedroom | 3.89 m | 4.88 m | 3.89 m x 4.88 m |
| Second Level | Bedroom 2 | 3.76 m | 4.06 m | 3.76 m x 4.06 m |
| Second Level | Bedroom 3 | 5.79 m | 2.69 m | 5.79 m x 2.69 m |
| Basement | Bedroom 4 | 2.47 m | 3.39 m | 2.47 m x 3.39 m |
| Basement | Recreational, Games Room | 4.21 m | 2.64 m | 4.21 m x 2.64 m |
| Ground Level | Kitchen | 3.05 m | 5.94 m | 3.05 m x 5.94 m |
| Ground Level | Living Room | 6.62 m | 5.04 m | 6.62 m x 5.04 m |
| Ground Level | Dining Room | 6.62 m | 5.04 m | 6.62 m x 5.04 m |
https://www.realtor.ca/real-estate/27762710/12-plains-road-toronto-east-york-east-york
Interested?
Contact us for more information
Michael Wang
Broker
1396 Don Mills Rd Unit B-121
Toronto, Ontario M3B 0A7









































