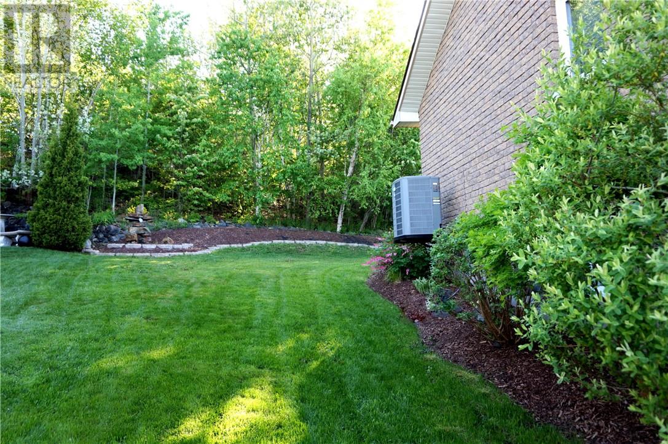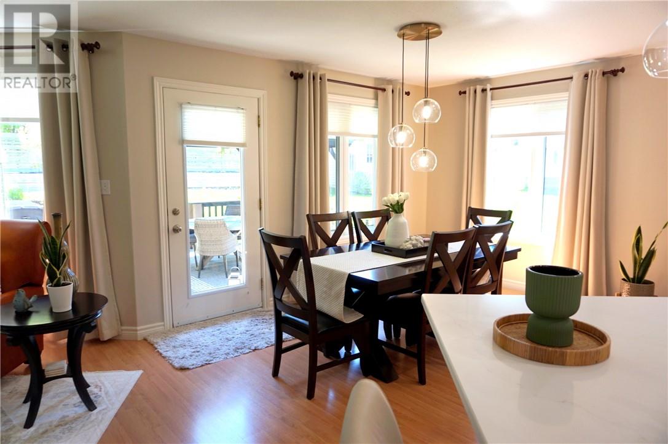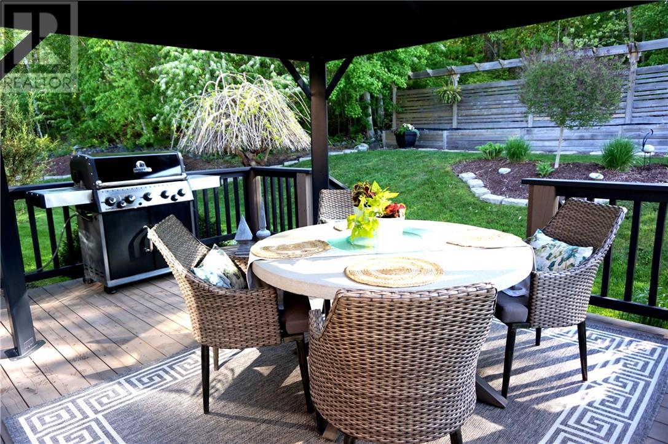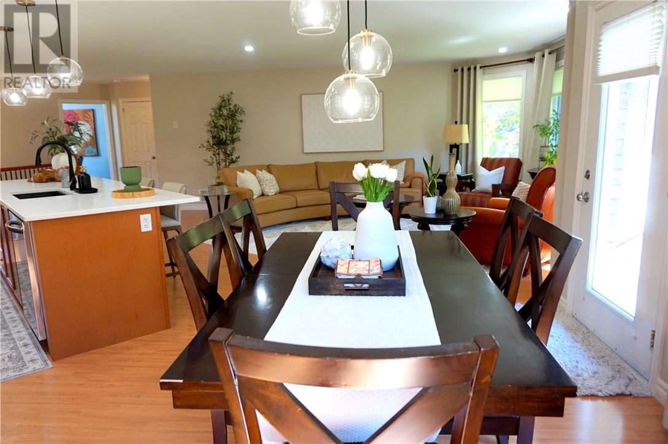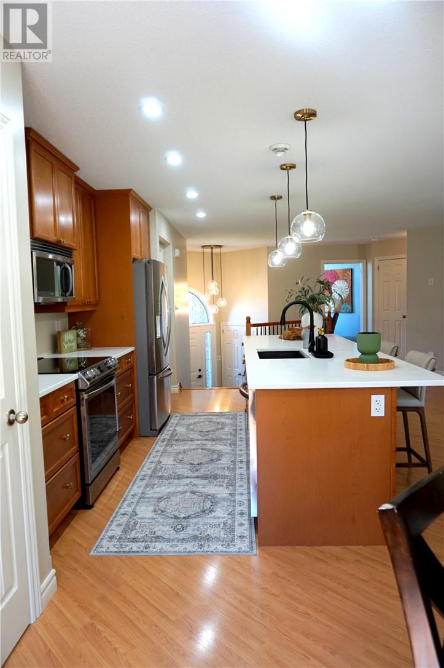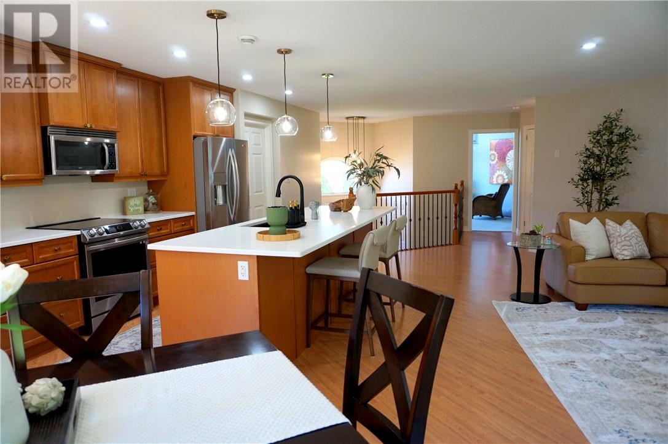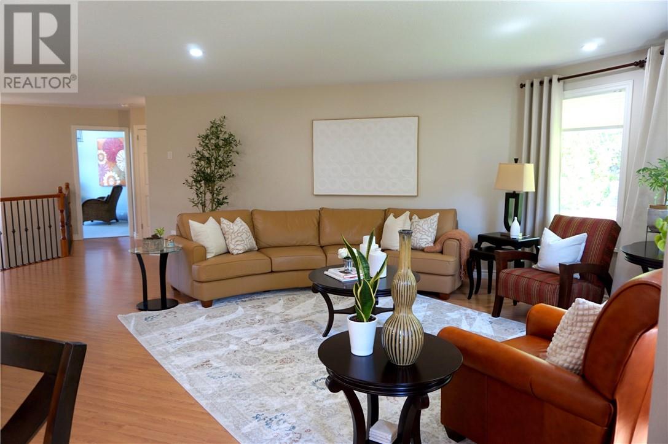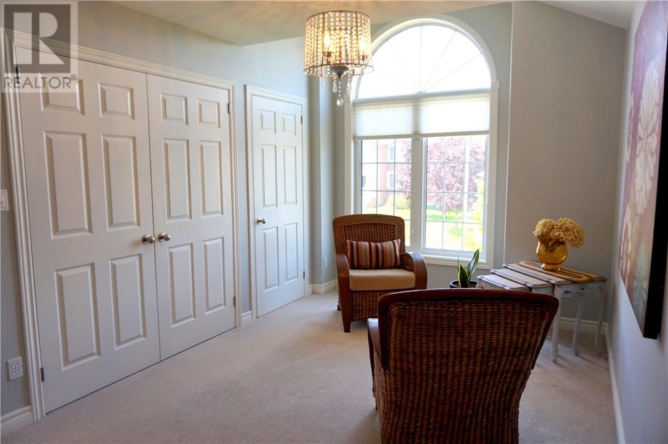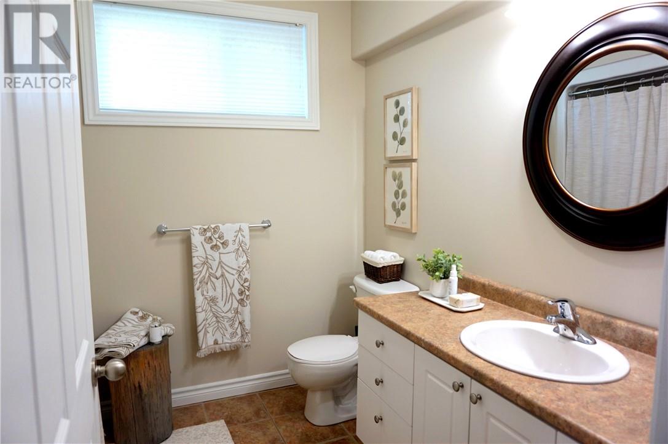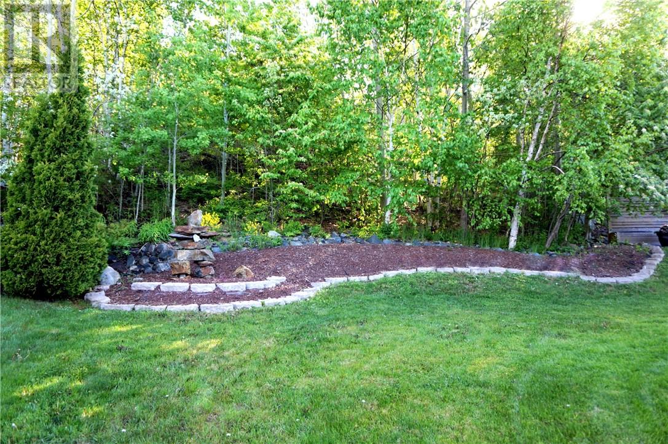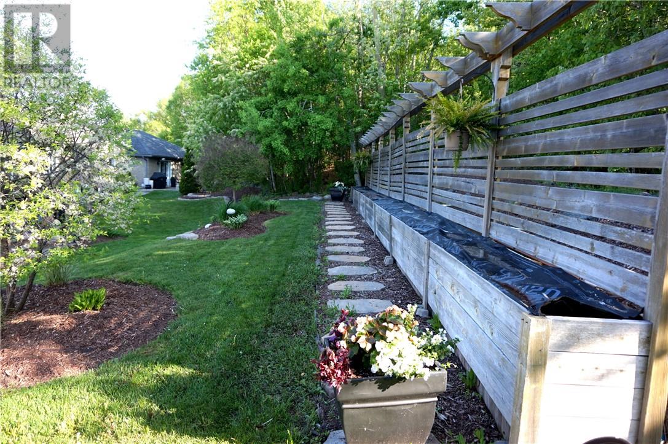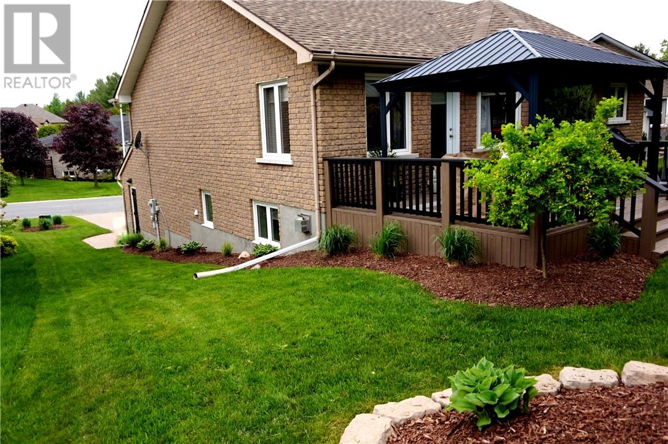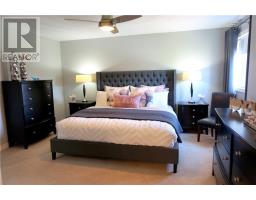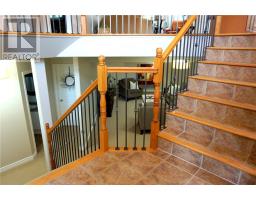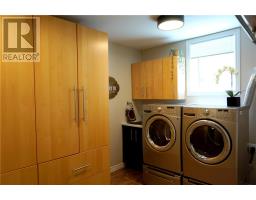12 Platinum Place Sudbury, Ontario P3E 6L6
$850,000
Stunning All-Brick Home in Prestigious South End! This J.Corsi dream home has been meticulously maintained & offers a blend of elegance & comfort. With 4 spacious bedrooms & 3 pristine bathrooms, this residence boasts fabulous curb appeal on a serene cul-de-sac with large pie-shaped lot. On approach, you’re captivated by the lush landscaping & vibrant perennials that beautifully frame the home. The sprinkler system ensures the lawn & garden remain lush & inviting year-round. Step inside to discover an immaculate interior; freshly painted top to bottom radiates pride of ownership. The lockstone driveway leads to a double garage equipped with automatic opener, convenient man door to the yard, & second entry into a laundry/mud room; perfect for any season! The inviting foyer welcomes you into an open-concept living space designed for entertaining. The gourmet kitchen dazzles with updated quartz countertops, modern lighting & large island with seating; ideal for gathering with friends & family. The renovated pantry is a delightful nook that deserves to be showcased! The bright living room, adorned with ample windows, flows seamlessly into the adjacent dining area with a door leading to your private deck; complete with gazebo & gas BBQ. Retreat to the expansive primary bedroom, complete with walk-in closet & luxurious 4pc ensuite with a jacuzzi tub & separate shower. Two additional bedrooms & another well appointed 4pc bath complete the upper level. Venture downstairs to find a 4th bedroom (currently an office), a third full 4pc bath, & spacious family room with cozy gas fireplace. This bonus space can easily transform into a 5th bedroom, workout area, or game room; let your imagination run wild! The immaculate laundry/mud room offers ample built-in storage to keep everything clean & organized. This spotless home is a pleasure to view! Have your agent schedule a showing & experience the charm & elegance of this exceptional property! (id:50886)
Property Details
| MLS® Number | 2122341 |
| Property Type | Single Family |
| Amenities Near By | Golf Course, Hospital, Playground, Schools |
| Equipment Type | Water Heater |
| Rental Equipment Type | Water Heater |
Building
| Bathroom Total | 3 |
| Bedrooms Total | 4 |
| Architectural Style | Raised Ranch |
| Basement Type | Full |
| Cooling Type | Central Air Conditioning |
| Exterior Finish | Brick |
| Flooring Type | Laminate, Tile, Carpeted |
| Heating Type | Forced Air |
| Roof Material | Asphalt Shingle |
| Roof Style | Unknown |
| Type | House |
| Utility Water | Municipal Water |
Parking
| Attached Garage |
Land
| Acreage | No |
| Land Amenities | Golf Course, Hospital, Playground, Schools |
| Landscape Features | Sprinkler System |
| Sewer | Municipal Sewage System |
| Size Total Text | Under 1/2 Acre |
| Zoning Description | R1-5 |
Rooms
| Level | Type | Length | Width | Dimensions |
|---|---|---|---|---|
| Lower Level | Storage | 11'7"" x 11'7"" | ||
| Lower Level | Laundry Room | 11'6"" x 8'10"" | ||
| Lower Level | 4pc Bathroom | 8' x 7'8"" | ||
| Lower Level | Games Room | 12' x 11'3"" | ||
| Lower Level | Family Room | 18' x 15'8"" | ||
| Lower Level | Bedroom | 15""11 x 9'1"" | ||
| Main Level | 4pc Bathroom | 7'10"" x 7'10"" | ||
| Main Level | Bedroom | 12'4"" x 9'4"" | ||
| Main Level | Bedroom | 15'11"" x 9'5"" | ||
| Main Level | Other | 7' x 6' | ||
| Main Level | 4pc Ensuite Bath | 12'6"" x 6' | ||
| Main Level | Primary Bedroom | 14'2"" x 13'9"" | ||
| Main Level | Living Room | 16'5"" x 14'7"" | ||
| Main Level | Dining Room | 14'5"" x 9'8"" | ||
| Main Level | Pantry | 5'3"" x 4'5"" | ||
| Main Level | Kitchen | 14'5"" x 11' | ||
| Main Level | Foyer | 7'2"" x 7'2"" |
https://www.realtor.ca/real-estate/28399721/12-platinum-place-sudbury
Contact Us
Contact us for more information
Lianne Demers
Salesperson
(705) 671-2678
www.facebook.com/#!/profile.php?id=677459011
1764 Regent St
Sudbury, Ontario P3E 3Z8
(705) 671-2222
(705) 671-2678
remaxsudbury.com/







