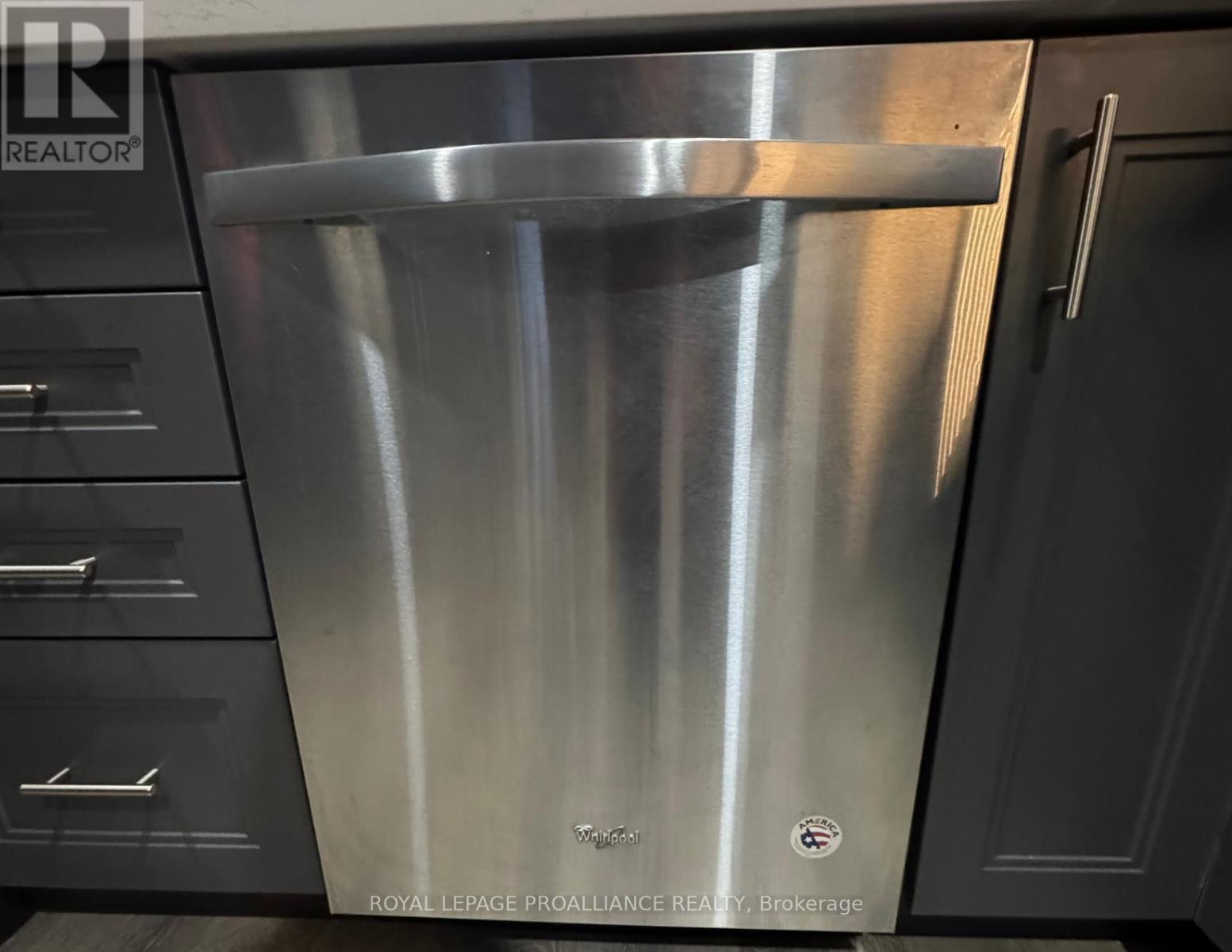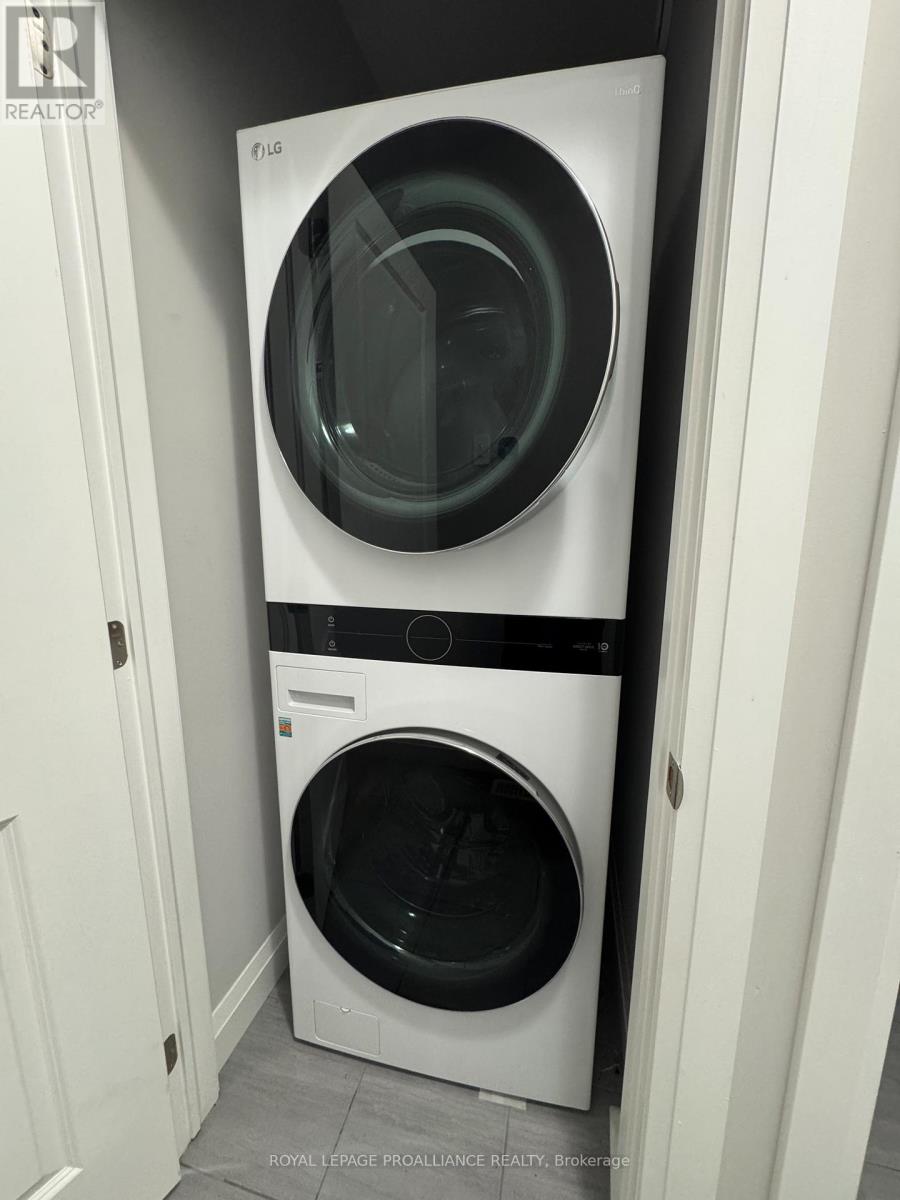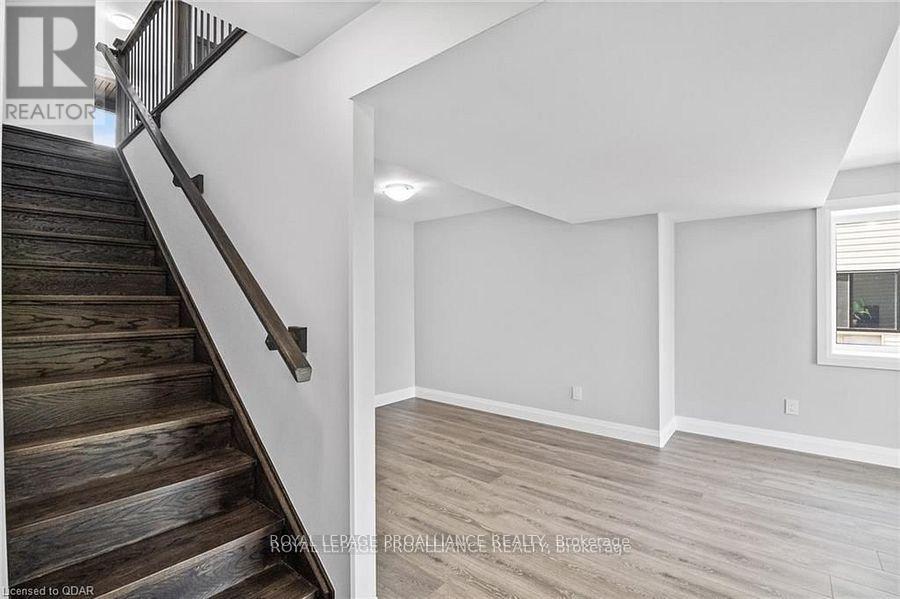12 Prairie Run Road Cramahe, Ontario K0K 1S0
$2,700 Monthly
Welcome to 12 Prairie Run in Colborne's sought after neighbourhood of Fox Tail Ridge. This newer semi-detached home is fully finished up and down with beautiful finishes and features throughout. Maintenance free living and move-in ready for March 1! The entrance on the covered front porch leads into the bright, open concept living area. Kitchen with beautiful shaker style cabinetry, quartz countertops, Island with Breakfast Bar and new Stainless Steel appliances including Fridge with water line. A lovely balcony right off the kitchen for your BBQ. Huge bright Living Room and Dining Room area. Convenient main floor laundry with stackable washer & dryer. Large Primary Bedroom with Walk In closet and luxurious ensuite with Walk In Glass & Tile shower. The lower level offers a cozy Rec Room with a walk out to the backyard, a second bedroom that can double as a home office or guest bedroom and a 4 pc bathroom. Lots of storage space in the utility room as well. Direct access to the interior from garage. High Eff Furnace, HRV for healthy living, Central Air. Enjoy walks or bike rides to the many surrounding parks, amazing restaurants, farmer's markets and downtown Colborne with easy access to Hwy 401 for commuters! (id:50886)
Property Details
| MLS® Number | X11934859 |
| Property Type | Single Family |
| Community Name | Colborne |
| Features | In Suite Laundry |
| Parking Space Total | 3 |
| Structure | Porch, Deck |
Building
| Bathroom Total | 3 |
| Bedrooms Above Ground | 1 |
| Bedrooms Below Ground | 1 |
| Bedrooms Total | 2 |
| Architectural Style | Bungalow |
| Basement Development | Finished |
| Basement Type | Full (finished) |
| Construction Style Attachment | Semi-detached |
| Cooling Type | Central Air Conditioning, Air Exchanger |
| Exterior Finish | Brick, Vinyl Siding |
| Foundation Type | Poured Concrete |
| Half Bath Total | 1 |
| Heating Fuel | Natural Gas |
| Heating Type | Forced Air |
| Stories Total | 1 |
| Type | House |
| Utility Water | Municipal Water |
Parking
| Attached Garage |
Land
| Acreage | No |
| Sewer | Sanitary Sewer |
Rooms
| Level | Type | Length | Width | Dimensions |
|---|---|---|---|---|
| Lower Level | Family Room | 3.95 m | 4.16 m | 3.95 m x 4.16 m |
| Lower Level | Bedroom | 3.27 m | 3.2 m | 3.27 m x 3.2 m |
| Lower Level | Bathroom | Measurements not available | ||
| Main Level | Kitchen | 2.95 m | 3.09 m | 2.95 m x 3.09 m |
| Main Level | Dining Room | 3.09 m | 2.84 m | 3.09 m x 2.84 m |
| Main Level | Living Room | 3.95 m | 4.16 m | 3.95 m x 4.16 m |
| Main Level | Primary Bedroom | 3.27 m | 4.48 m | 3.27 m x 4.48 m |
| Main Level | Bathroom | Measurements not available | ||
| Main Level | Bathroom | Measurements not available |
Utilities
| Sewer | Installed |
https://www.realtor.ca/real-estate/27828754/12-prairie-run-road-cramahe-colborne-colborne
Contact Us
Contact us for more information
Diana Scott
Salesperson
51 Main St Unit B
Brighton, Ontario K0K 1H0
(613) 475-6242
(613) 475-6245





















































