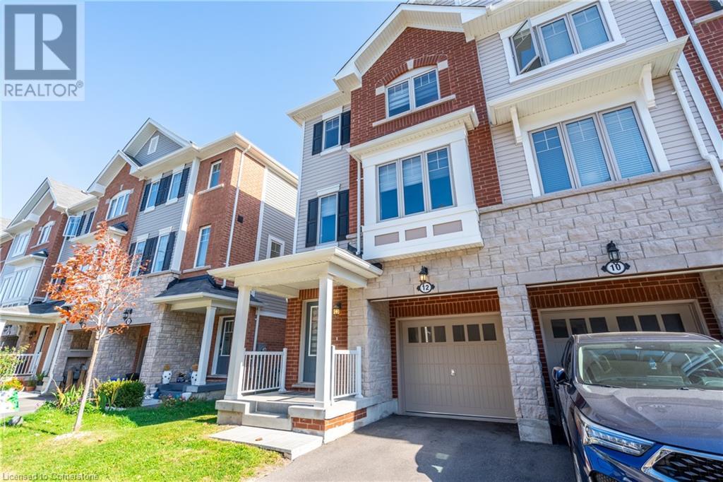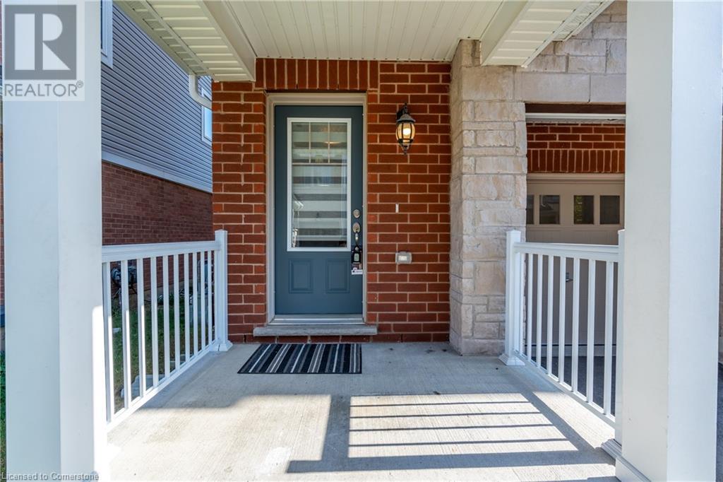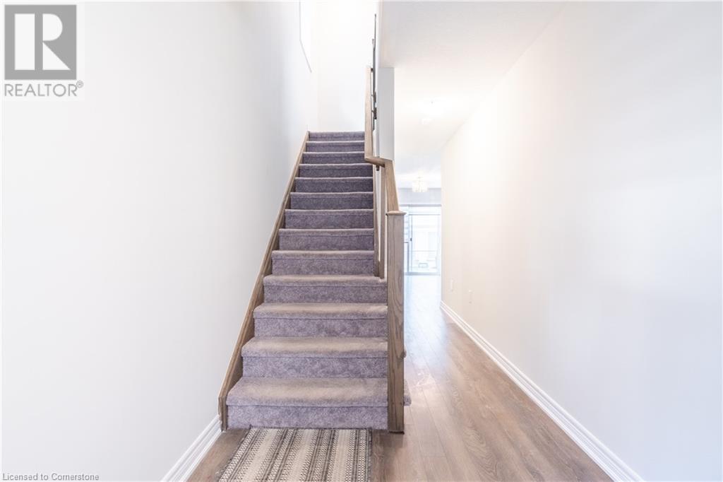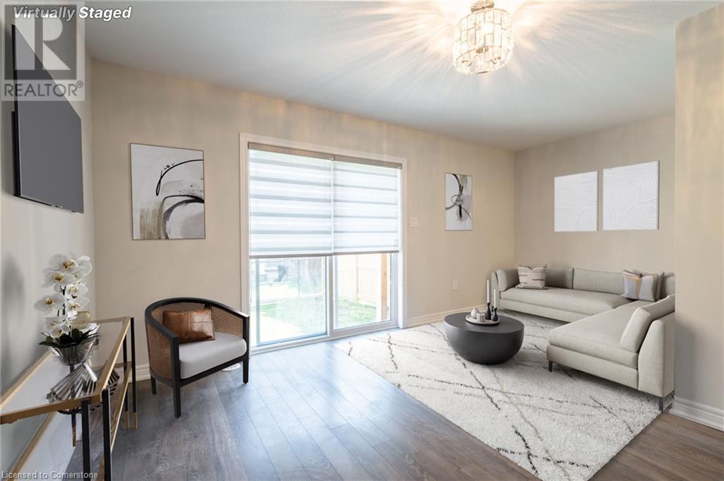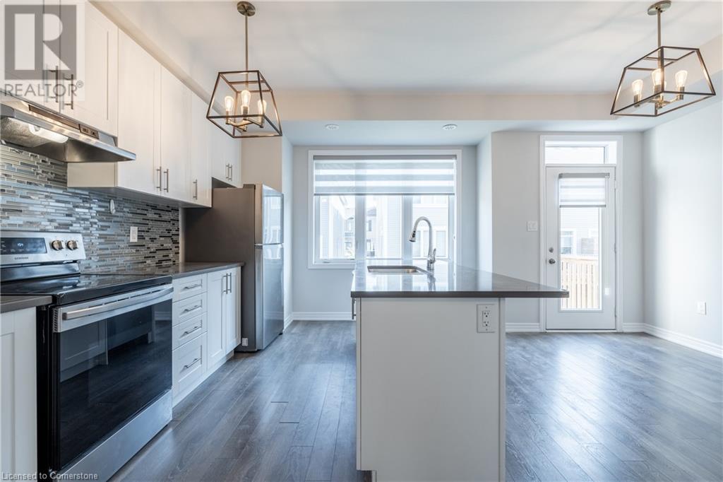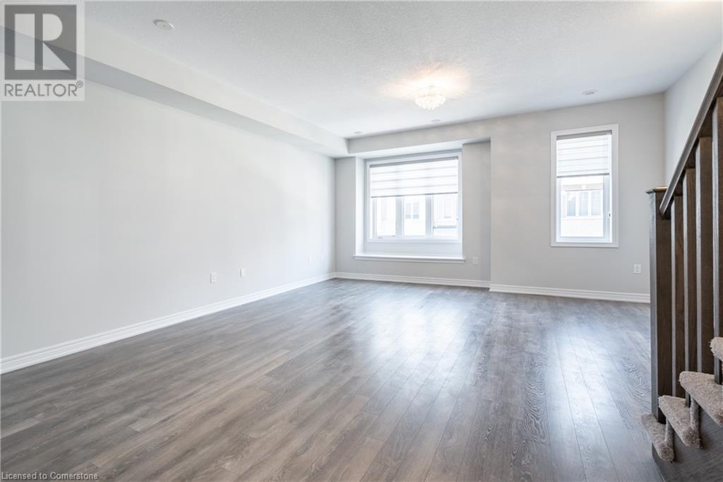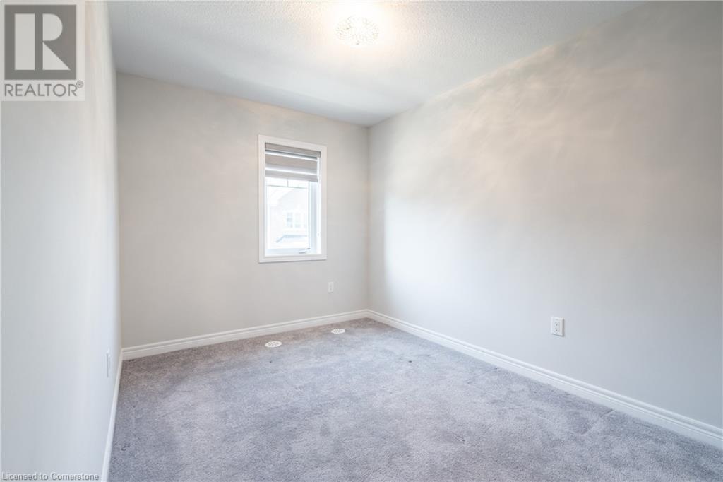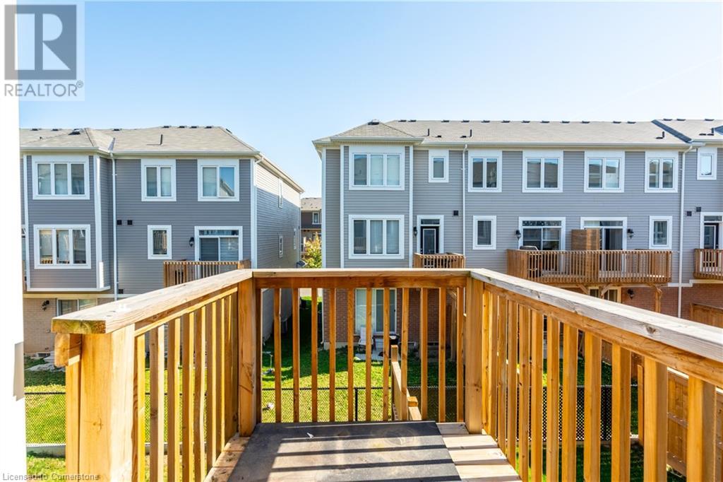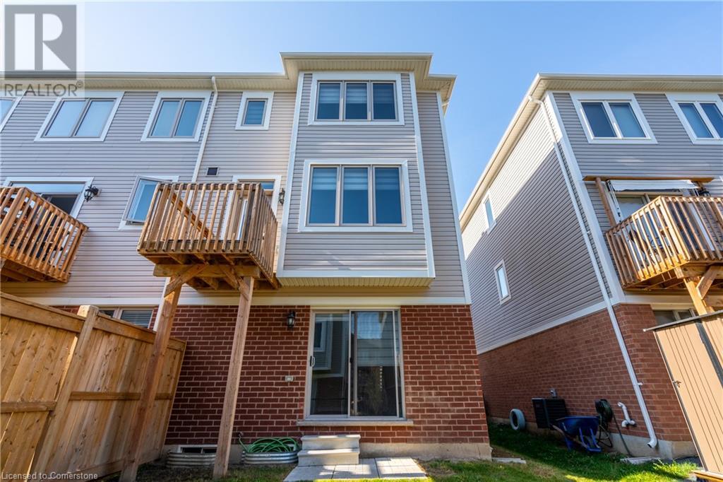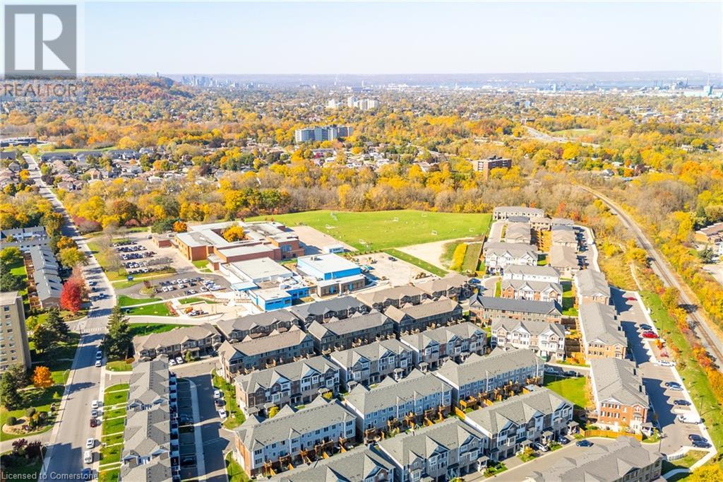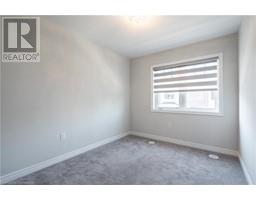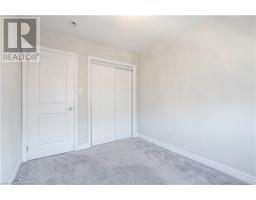12 Rapids Lane Hamilton, Ontario L8K 0A3
$749,900Maintenance,
$70.88 Monthly
Maintenance,
$70.88 MonthlyWelcome to this beautiful end-unit freehold townhouse, built in 2020, boasting modern finishes throughout. This spacious and versatile home offers comfort, style, and flexibility to meet a variety of lifestyle needs. A flexible space awaits on the main floor, perfect for use as a home office, guest bedroom, in-law suite, or additional living area. With a convenient walkout to the backyard, this level enhances the indoor-outdoor flow of the home. The open-concept second floor is designed for both entertaining and everyday living. The upgraded kitchen features quartz countertops and high-end finishes, flowing seamlessly into the dinette, which opens onto a private balcony. A bright, spacious family room and a 2-piece bath complete this level, offering comfort and convenience. The third floor is where relaxation meets functionality. The primary bedroom is a true retreat with a large walk-in closet and a private 3-piece ensuite. Two additional bedrooms, a 4-piece bath, and the convenience of bedroom-level laundry make this floor both practical and luxurious. The unfinished basement is a blank canvas, ready for your personal touch and offering tons of potential for extra living space or storage. Freshly painted throughout and move-in ready! Ideally located close to all amenities with quick access to the highway for easy commuting. This townhouse offers the perfect blend of modern living and convenience. Don’t miss out—schedule a viewing today! (id:50886)
Property Details
| MLS® Number | 40708908 |
| Property Type | Single Family |
| Amenities Near By | Hospital, Park, Place Of Worship, Public Transit, Schools, Shopping |
| Features | Balcony, Paved Driveway |
| Parking Space Total | 2 |
| Structure | Porch |
Building
| Bathroom Total | 3 |
| Bedrooms Above Ground | 3 |
| Bedrooms Total | 3 |
| Appliances | Dishwasher, Refrigerator, Stove, Water Meter, Washer, Hood Fan, Window Coverings |
| Architectural Style | 3 Level |
| Basement Development | Unfinished |
| Basement Type | Full (unfinished) |
| Constructed Date | 2020 |
| Construction Style Attachment | Attached |
| Cooling Type | Central Air Conditioning |
| Exterior Finish | Brick, Stone, Vinyl Siding |
| Fire Protection | Smoke Detectors |
| Foundation Type | Poured Concrete |
| Half Bath Total | 1 |
| Heating Fuel | Natural Gas |
| Heating Type | Forced Air |
| Stories Total | 3 |
| Size Interior | 1,990 Ft2 |
| Type | Row / Townhouse |
| Utility Water | Municipal Water |
Parking
| Attached Garage | |
| Visitor Parking |
Land
| Access Type | Road Access, Highway Access |
| Acreage | No |
| Land Amenities | Hospital, Park, Place Of Worship, Public Transit, Schools, Shopping |
| Sewer | Municipal Sewage System |
| Size Depth | 78 Ft |
| Size Frontage | 23 Ft |
| Size Total Text | Under 1/2 Acre |
| Zoning Description | 12 |
Rooms
| Level | Type | Length | Width | Dimensions |
|---|---|---|---|---|
| Second Level | 2pc Bathroom | 2'8'' x 6'8'' | ||
| Second Level | Family Room | 17'1'' x 26'3'' | ||
| Second Level | Dining Room | 8'3'' x 13'8'' | ||
| Second Level | Eat In Kitchen | 8'10'' x 13'8'' | ||
| Third Level | Laundry Room | 8'6'' x 5'6'' | ||
| Third Level | 4pc Bathroom | 4'10'' x 8'7'' | ||
| Third Level | Bedroom | 8'5'' x 10'7'' | ||
| Third Level | Bedroom | 8'4'' x 13'5'' | ||
| Third Level | 3pc Bathroom | 5'5'' x 8'9'' | ||
| Third Level | Primary Bedroom | 11'3'' x 13'8'' | ||
| Basement | Recreation Room | Measurements not available | ||
| Main Level | Living Room | 17'0'' x 13'9'' | ||
| Main Level | Foyer | 14'1'' x 4'0'' |
Utilities
| Cable | Available |
| Electricity | Available |
| Natural Gas | Available |
| Telephone | Available |
https://www.realtor.ca/real-estate/28057052/12-rapids-lane-hamilton
Contact Us
Contact us for more information
Rob Golfi
Salesperson
(905) 575-1962
www.robgolfi.com/
1 Markland Street
Hamilton, Ontario L8P 2J5
(905) 575-7700
(905) 575-1962


