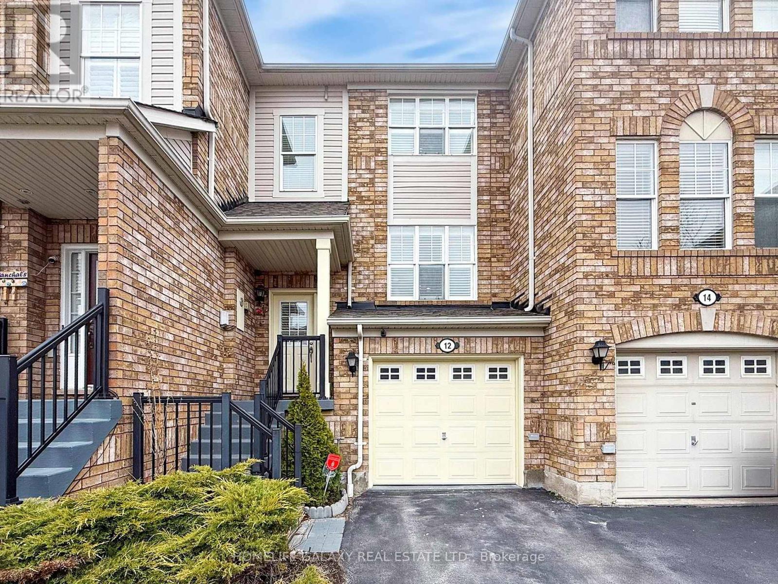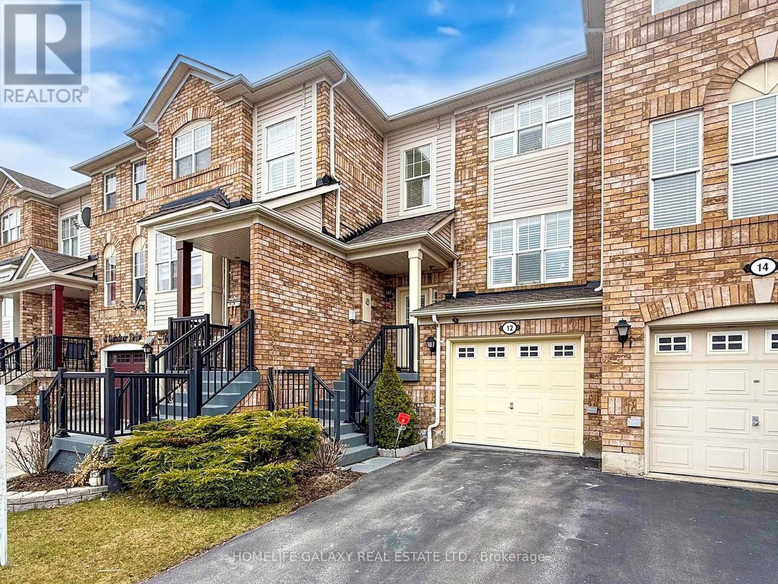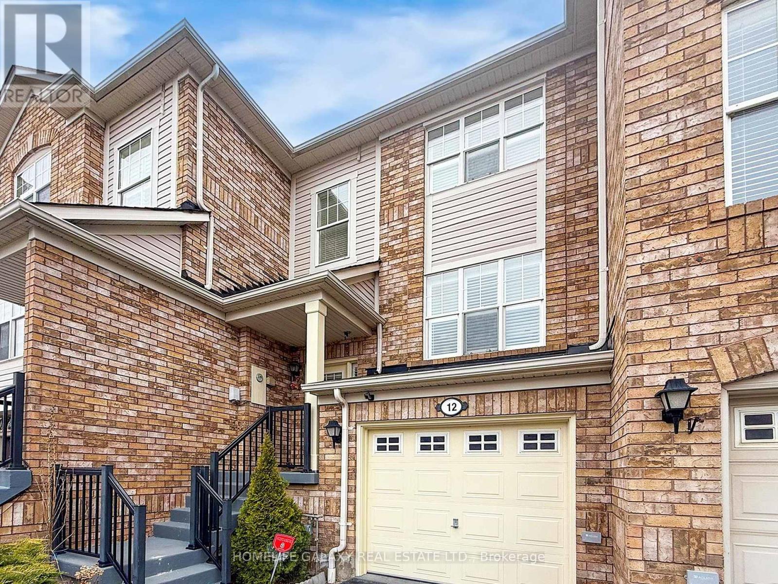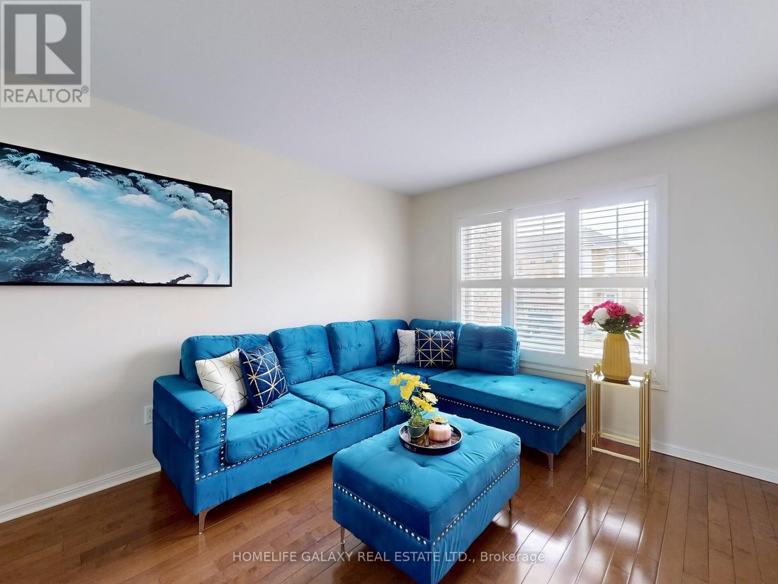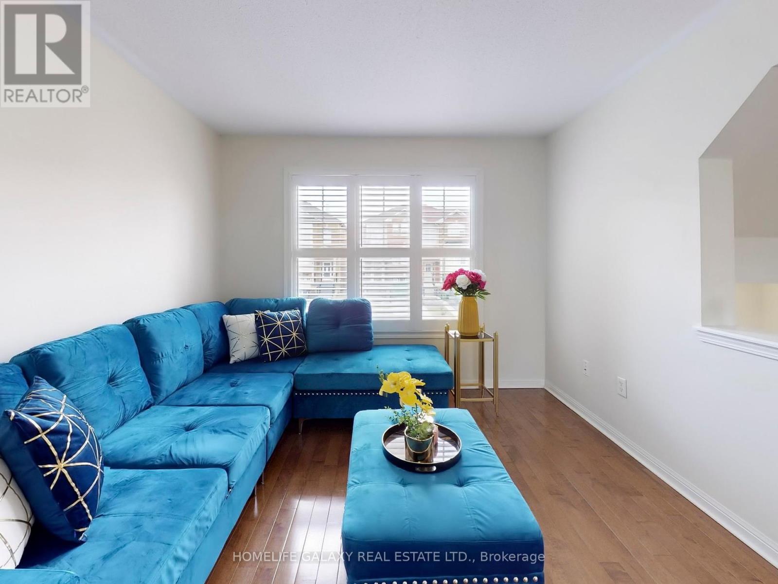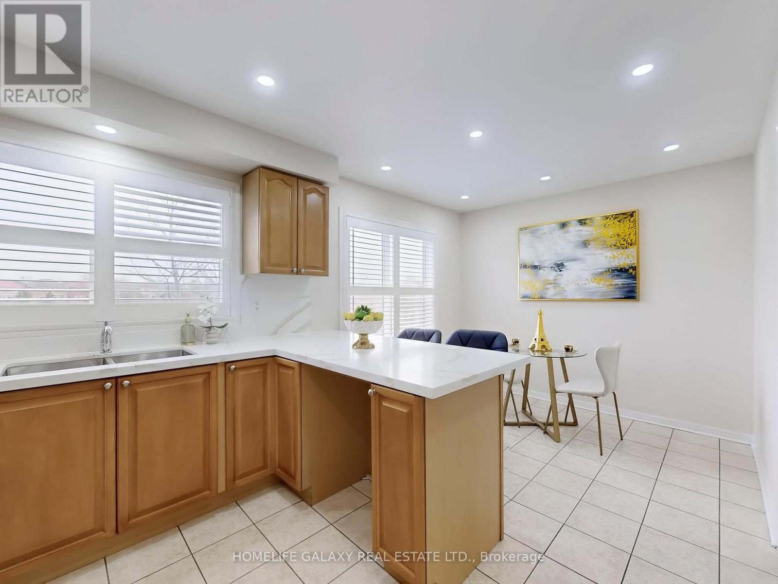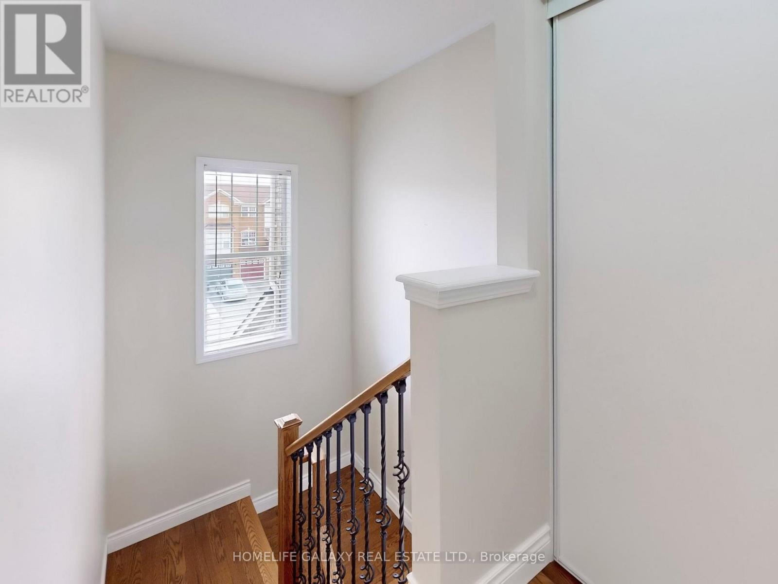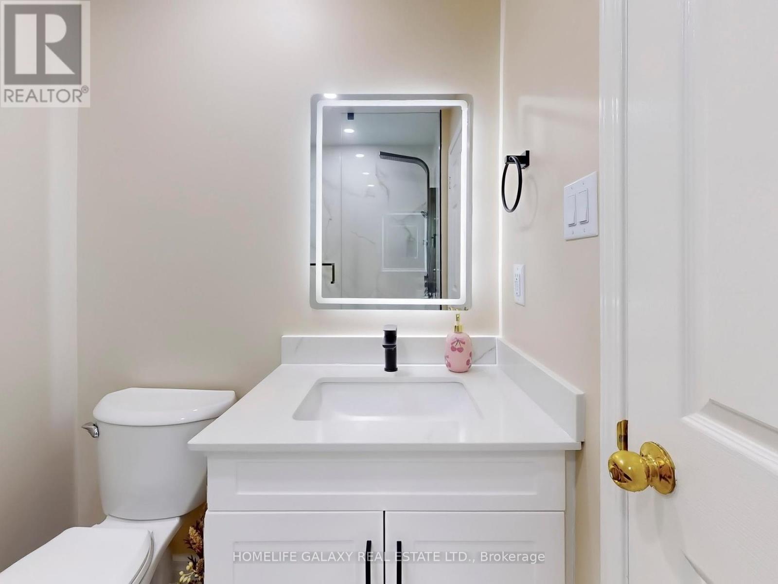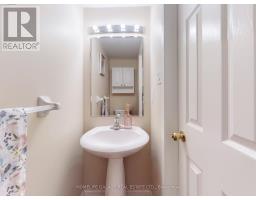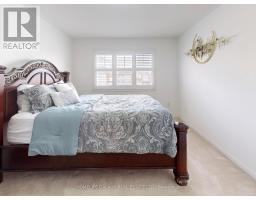12 Reindeer Drive Toronto, Ontario M1B 6H4
$799,999
Welcome home! Stunning and meticulously maintained freehold townhouse finished top to bottom with many upgrades. Ravine walk-out basement overlooking the Rouge valley. Located in a highly sought-after Rouge community in Scarborough. Upper floor washroom was fully renovated in March 2025 | Newly installed kitchen counter top and sink | Furnace and AC are owned and less than 2 years old | Roof installed in 2014 | Hot water tank is less than 2 years old | Washer is less than 4 years old | Kitchen cabinets are professionally repainted | new pot lights installed. Top rated schools nearby Alvin Curling Public School, John G Diefenbaker Public School, St. Jean De Brebeuf Catholic School. 24hrs availability of TTC services, conveniently located near The University Of Toronto Scarborough Campus, Toronto Zoo, Rouge park, Highway 401, Home Depot, banks, Churches, Walmart, Tim Hortons, upcoming community center and many more. (id:50886)
Property Details
| MLS® Number | E12063394 |
| Property Type | Single Family |
| Community Name | Rouge E11 |
| Amenities Near By | Beach, Hospital, Park, Public Transit, Schools |
| Parking Space Total | 2 |
Building
| Bathroom Total | 2 |
| Bedrooms Above Ground | 3 |
| Bedrooms Total | 3 |
| Age | 16 To 30 Years |
| Basement Development | Finished |
| Basement Features | Walk Out |
| Basement Type | N/a (finished) |
| Construction Style Attachment | Attached |
| Cooling Type | Central Air Conditioning |
| Exterior Finish | Brick |
| Flooring Type | Hardwood, Ceramic, Carpeted |
| Foundation Type | Concrete |
| Half Bath Total | 1 |
| Heating Fuel | Natural Gas |
| Heating Type | Forced Air |
| Stories Total | 2 |
| Size Interior | 700 - 1,100 Ft2 |
| Type | Row / Townhouse |
| Utility Water | Municipal Water |
Parking
| Garage |
Land
| Acreage | No |
| Land Amenities | Beach, Hospital, Park, Public Transit, Schools |
| Sewer | Sanitary Sewer |
| Size Depth | 83 Ft ,8 In |
| Size Frontage | 18 Ft ,2 In |
| Size Irregular | 18.2 X 83.7 Ft |
| Size Total Text | 18.2 X 83.7 Ft |
Rooms
| Level | Type | Length | Width | Dimensions |
|---|---|---|---|---|
| Lower Level | Recreational, Games Room | 4.01 m | 3.06 m | 4.01 m x 3.06 m |
| Lower Level | Utility Room | 4.01 m | 2.13 m | 4.01 m x 2.13 m |
| Main Level | Living Room | 5.87 m | 3.12 m | 5.87 m x 3.12 m |
| Main Level | Dining Room | 5.87 m | 3.12 m | 5.87 m x 3.12 m |
| Main Level | Kitchen | 3.1 m | 2.8 m | 3.1 m x 2.8 m |
| Main Level | Eating Area | 2.9 m | 2.5 m | 2.9 m x 2.5 m |
| Upper Level | Primary Bedroom | 4.18 m | 3.18 m | 4.18 m x 3.18 m |
| Upper Level | Bedroom 2 | 3.86 m | 2.57 m | 3.86 m x 2.57 m |
| Upper Level | Bedroom 3 | 2.8 m | 2.62 m | 2.8 m x 2.62 m |
https://www.realtor.ca/real-estate/28123770/12-reindeer-drive-toronto-rouge-rouge-e11
Contact Us
Contact us for more information
Surendranath Sundaralingam
Salesperson
80 Corporate Dr #210
Toronto, Ontario M1H 3G5
(416) 284-5555
(416) 284-5727
Thileepan Ramanathan
Salesperson
80 Corporate Dr #210
Toronto, Ontario M1H 3G5
(416) 284-5555
(416) 284-5727

