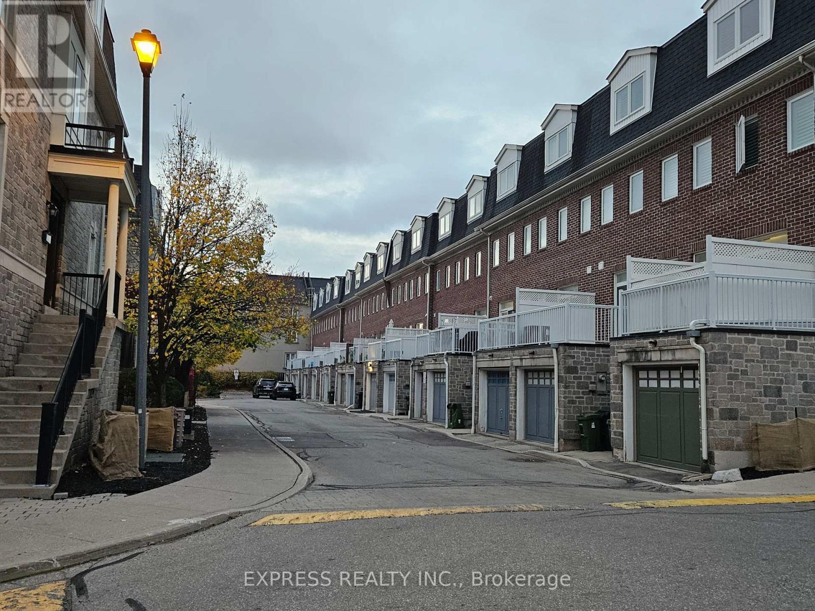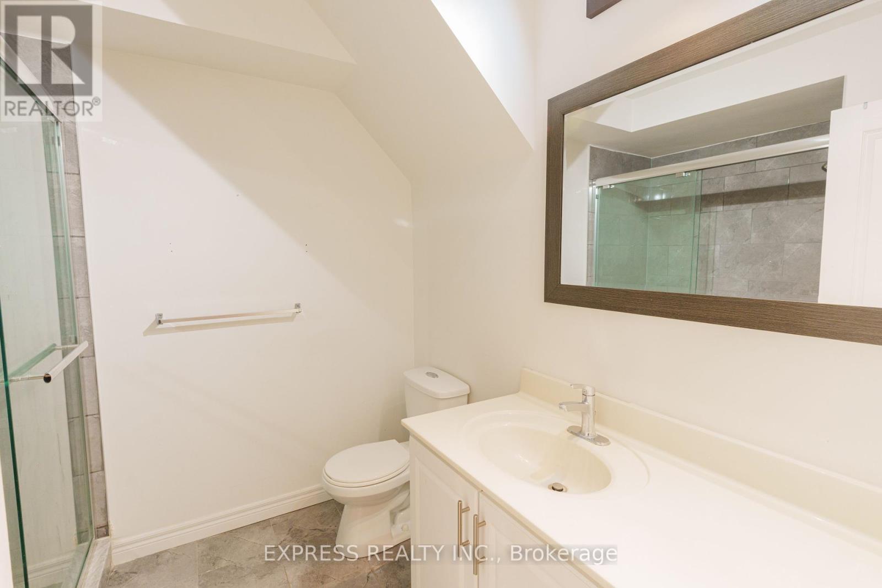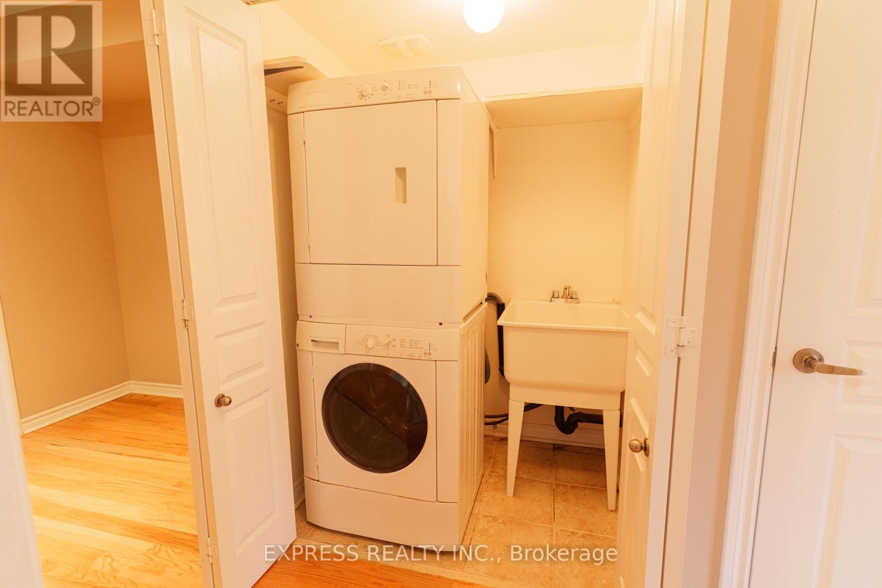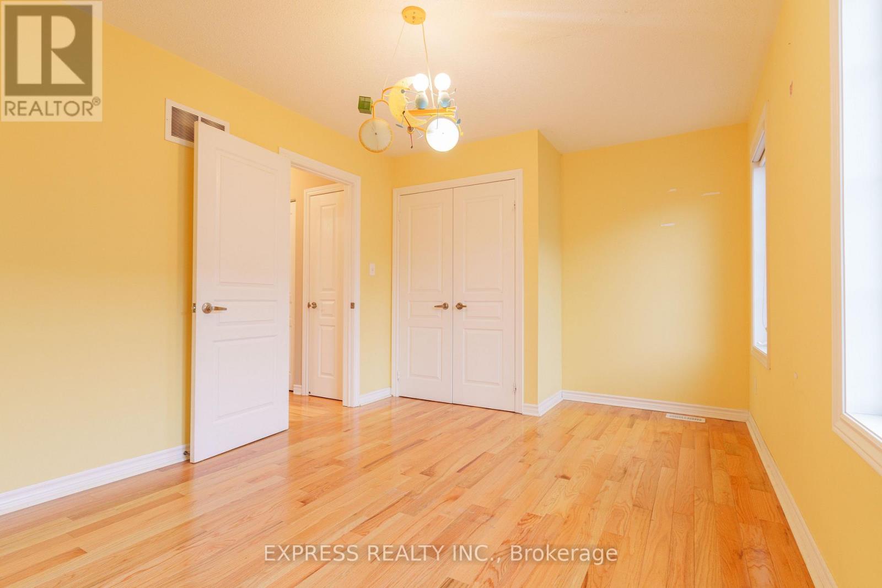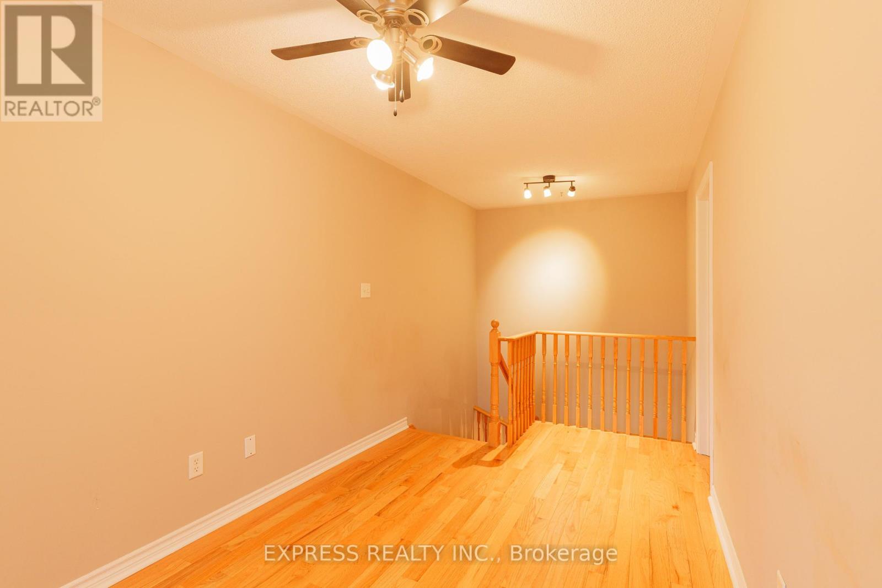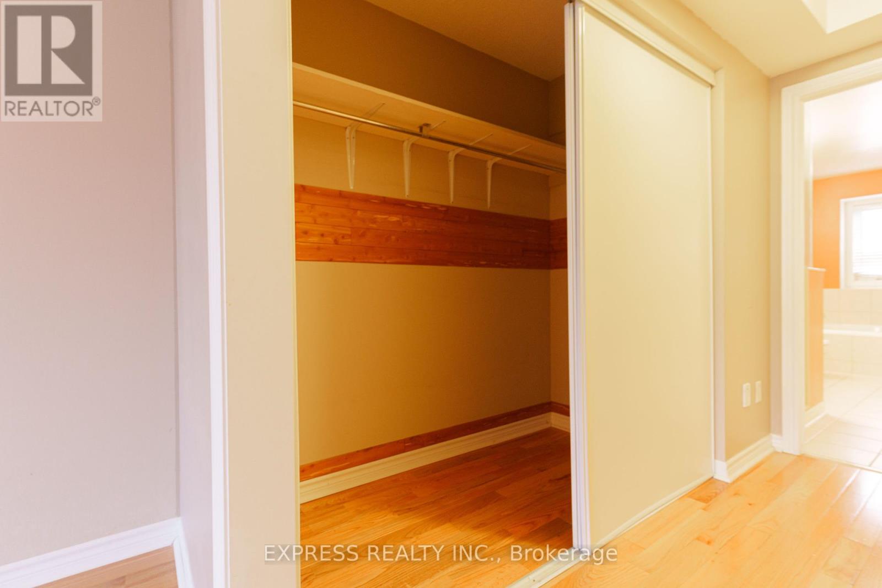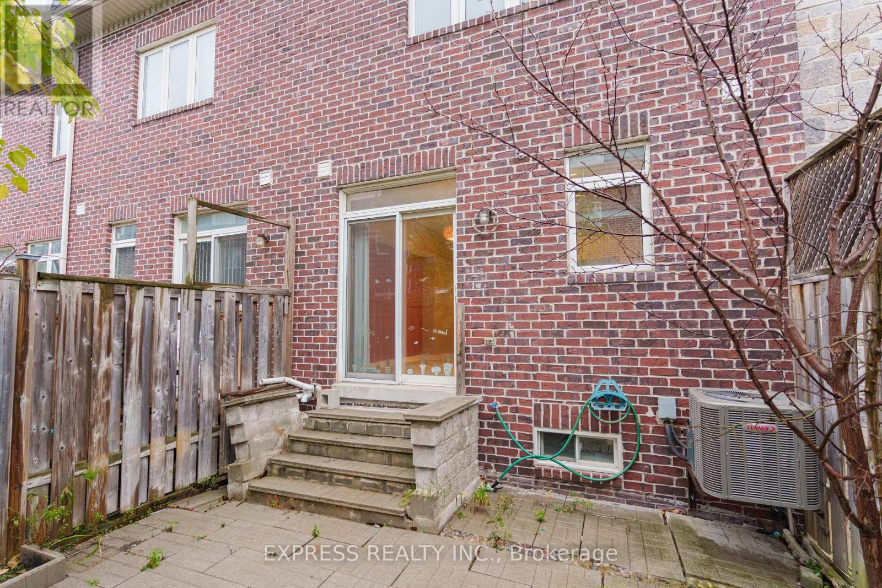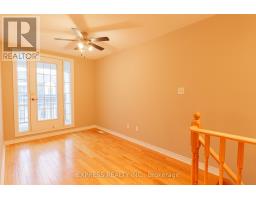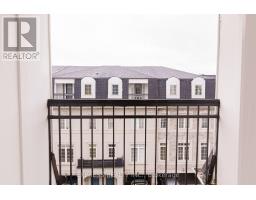12 Routliffe Lane Toronto, Ontario M2N 0A5
4 Bedroom
3 Bathroom
Fireplace
Central Air Conditioning
Forced Air
$1,276,000
Very Spacious 3 Storey 3+1Townhome in nice community at High Demanding Yonge/Finch Area. Features Private Backyard, Driveway & Garage With Large Storage Room. Walking Distance to the Finch Station, popular Edithvale Community Centre, parks, shops, and more, this townhouse combines convenience with upscale living. Don't miss out on this opportunity to own a townhouse in a prime location! (id:50886)
Property Details
| MLS® Number | C10425369 |
| Property Type | Single Family |
| Community Name | Newtonbrook West |
| ParkingSpaceTotal | 2 |
Building
| BathroomTotal | 3 |
| BedroomsAboveGround | 3 |
| BedroomsBelowGround | 1 |
| BedroomsTotal | 4 |
| ConstructionStyleAttachment | Attached |
| CoolingType | Central Air Conditioning |
| ExteriorFinish | Brick |
| FireplacePresent | Yes |
| FlooringType | Hardwood |
| FoundationType | Concrete |
| HalfBathTotal | 1 |
| HeatingFuel | Natural Gas |
| HeatingType | Forced Air |
| StoriesTotal | 3 |
| Type | Row / Townhouse |
| UtilityWater | Municipal Water |
Parking
| Attached Garage |
Land
| Acreage | No |
| Sewer | Sanitary Sewer |
| SizeDepth | 71 Ft ,1 In |
| SizeFrontage | 16 Ft |
| SizeIrregular | 16.01 X 71.16 Ft |
| SizeTotalText | 16.01 X 71.16 Ft |
Rooms
| Level | Type | Length | Width | Dimensions |
|---|---|---|---|---|
| Second Level | Bedroom 2 | 4.58 m | 3.04 m | 4.58 m x 3.04 m |
| Second Level | Bedroom 3 | 4.58 m | 3.66 m | 4.58 m x 3.66 m |
| Third Level | Primary Bedroom | 4.58 m | 3.96 m | 4.58 m x 3.96 m |
| Third Level | Family Room | 2.43 m | 3.75 m | 2.43 m x 3.75 m |
| Main Level | Living Room | 3.4 m | 4.89 m | 3.4 m x 4.89 m |
| Main Level | Dining Room | 3.4 m | 4.89 m | 3.4 m x 4.89 m |
| Main Level | Kitchen | 2.13 m | 3.65 m | 2.13 m x 3.65 m |
| Main Level | Eating Area | 2.44 m | 3.65 m | 2.44 m x 3.65 m |
| Ground Level | Workshop | 4.6 m | 2.13 m | 4.6 m x 2.13 m |
Interested?
Contact us for more information
Connie Goh
Broker
Express Realty Inc.
220 Duncan Mill Rd #109
Toronto, Ontario M3B 3J5
220 Duncan Mill Rd #109
Toronto, Ontario M3B 3J5





