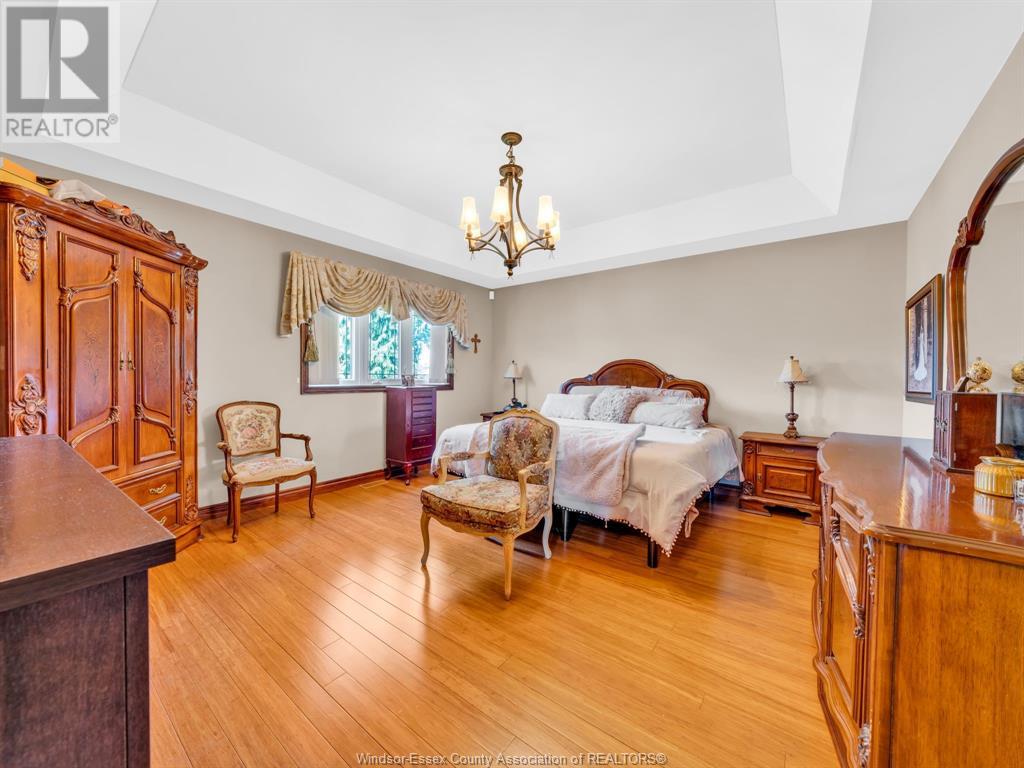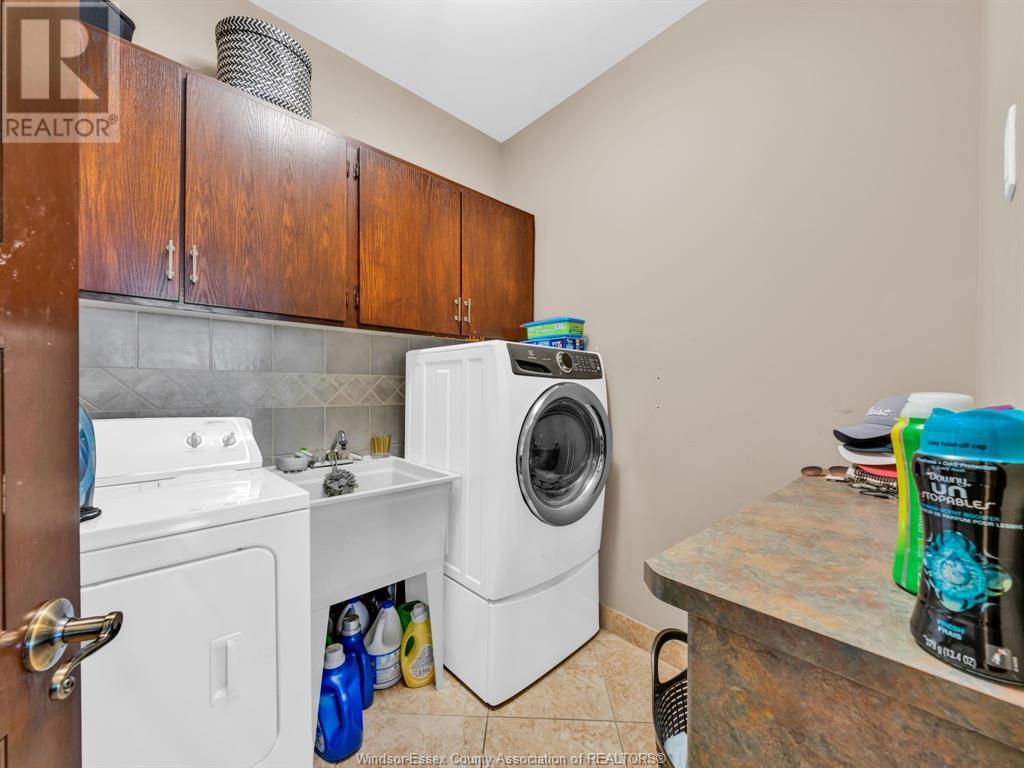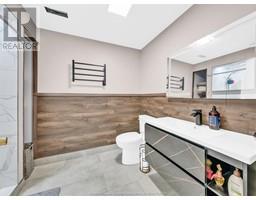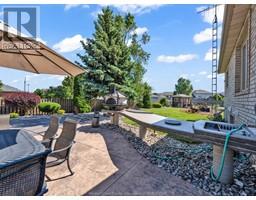12 Sherway Court Leamington, Ontario N8H 5K3
$999,000
Welcome to this 2700 sq. ft. fully custom brick RANCH nestled in a serene large cul-de-sac lot. This prime location offers convenience at your fingertips with schools, parks, hospitals, and all amenities. This ranch is designed for entertaining! Large formal dining room offers a sophisticated setting. Granite countertops in kitchen, stainless steel appliances and a spacious eating area. A second kitchen simplifies meal prepping. Large family room with cozy gas fireplace and elegant bamboo wood flooring. Large living room/Den. A laundry room, three generously sized bedrooms with hardwood floors & two granite baths. Step outside to a large landscaped backyard, an inviting in-ground pool and shed. A wood oven with a large island elevates outdoor barbecuing or making pizza. Large basement with bedroom and a new bathroom complete with a shower. Spacious two-car garage. This home is in MOVE-IN READY condition. Don't miss out—call for your private viewing today! (id:50886)
Property Details
| MLS® Number | 25001734 |
| Property Type | Single Family |
| Features | Cul-de-sac, Double Width Or More Driveway, Concrete Driveway, Front Driveway |
| Pool Features | Pool Equipment |
| Pool Type | Inground Pool |
| Water Front Type | Waterfront Nearby |
Building
| Bathroom Total | 3 |
| Bedrooms Above Ground | 3 |
| Bedrooms Below Ground | 1 |
| Bedrooms Total | 4 |
| Architectural Style | Ranch |
| Constructed Date | 2001 |
| Construction Style Attachment | Detached |
| Cooling Type | Central Air Conditioning |
| Exterior Finish | Brick |
| Fireplace Fuel | Gas |
| Fireplace Present | Yes |
| Fireplace Type | Insert |
| Flooring Type | Ceramic/porcelain, Hardwood |
| Foundation Type | Block |
| Heating Fuel | Natural Gas |
| Heating Type | Forced Air, Furnace |
| Stories Total | 1 |
| Size Interior | 2,700 Ft2 |
| Total Finished Area | 2700 Sqft |
| Type | House |
Parking
| Garage | |
| Inside Entry |
Land
| Acreage | No |
| Fence Type | Fence |
| Landscape Features | Landscaped |
| Size Irregular | 49.01xirreg |
| Size Total Text | 49.01xirreg |
| Zoning Description | R1 |
Rooms
| Level | Type | Length | Width | Dimensions |
|---|---|---|---|---|
| Basement | Storage | Measurements not available | ||
| Basement | Utility Room | Measurements not available | ||
| Basement | Recreation Room | Measurements not available | ||
| Basement | Bedroom | Measurements not available | ||
| Main Level | 3pc Bathroom | Measurements not available | ||
| Main Level | 4pc Ensuite Bath | Measurements not available | ||
| Main Level | 4pc Bathroom | Measurements not available | ||
| Main Level | Kitchen | Measurements not available | ||
| Main Level | Laundry Room | Measurements not available | ||
| Main Level | Family Room/fireplace | Measurements not available | ||
| Main Level | Bedroom | Measurements not available | ||
| Main Level | Bedroom | Measurements not available | ||
| Main Level | Primary Bedroom | Measurements not available | ||
| Main Level | Eating Area | Measurements not available | ||
| Main Level | Kitchen | Measurements not available | ||
| Main Level | Dining Room | Measurements not available | ||
| Main Level | Living Room | Measurements not available | ||
| Main Level | Foyer | Measurements not available |
https://www.realtor.ca/real-estate/27848988/12-sherway-court-leamington
Contact Us
Contact us for more information
Rossana Moavro
Sales Person
115 Erie St. North Unit A
Leamington, Ontario N8H 3A3
(519) 322-1212
(519) 326-1113
www.suncountyrealty.com



















































