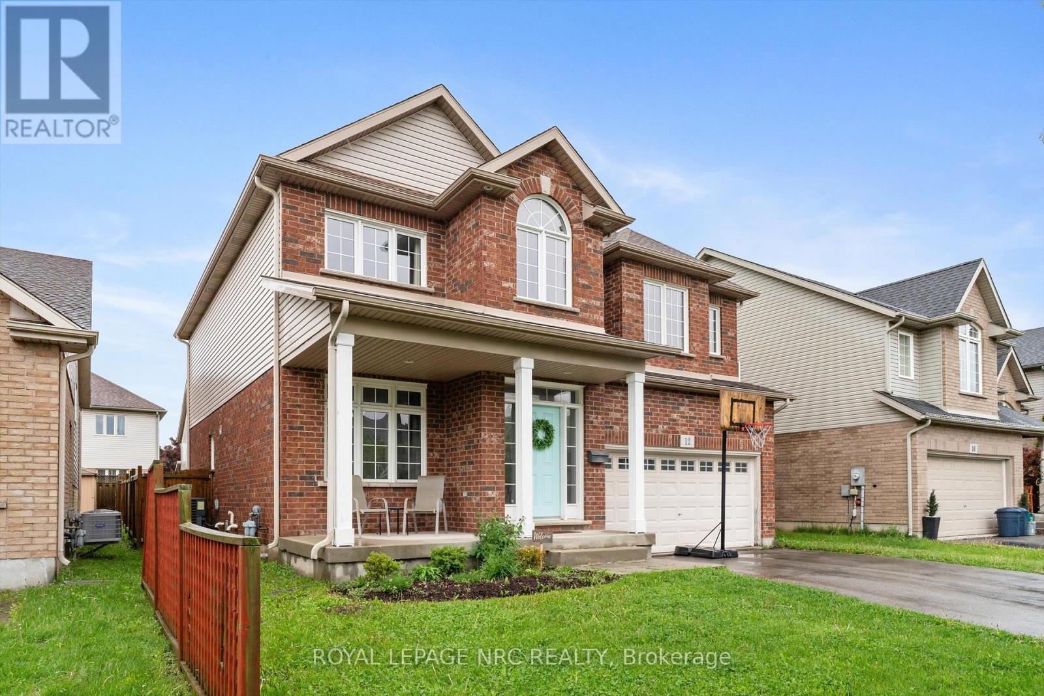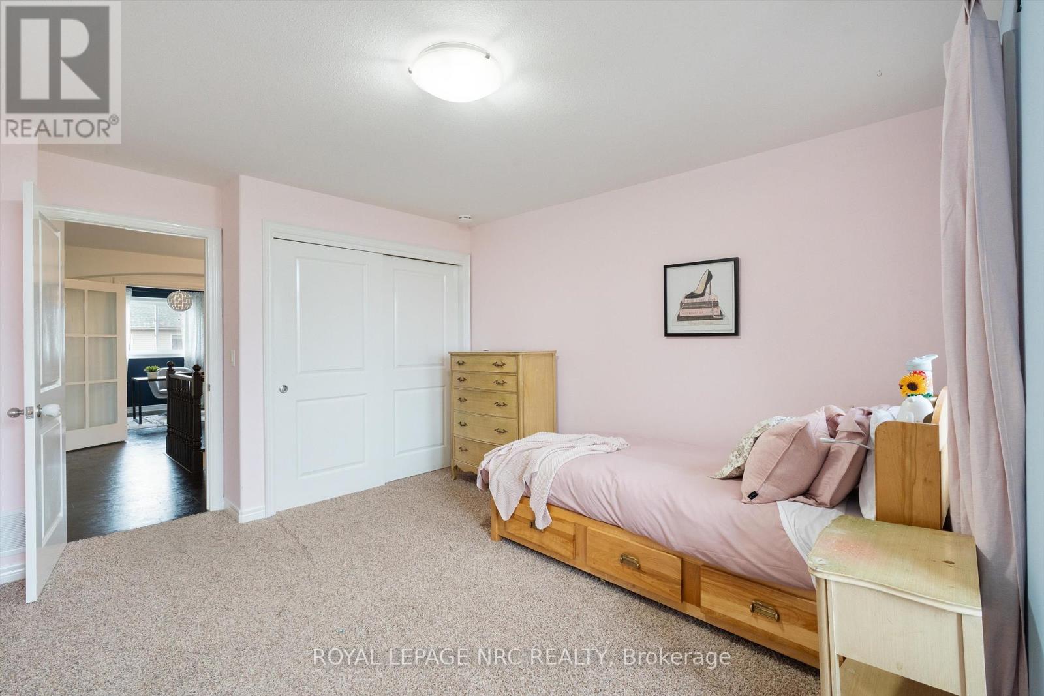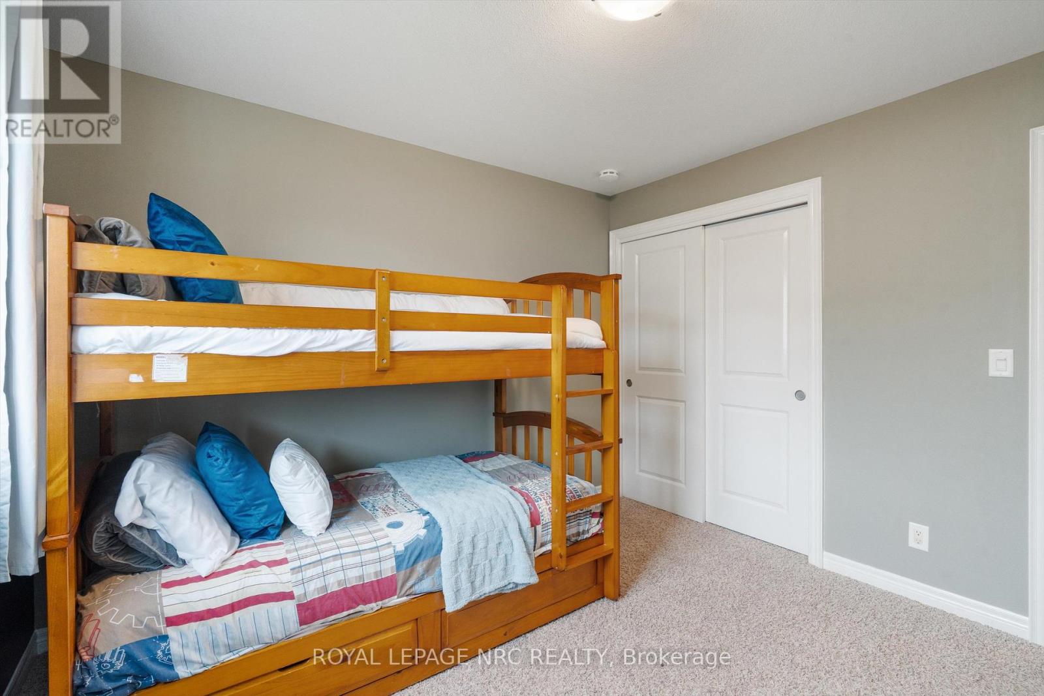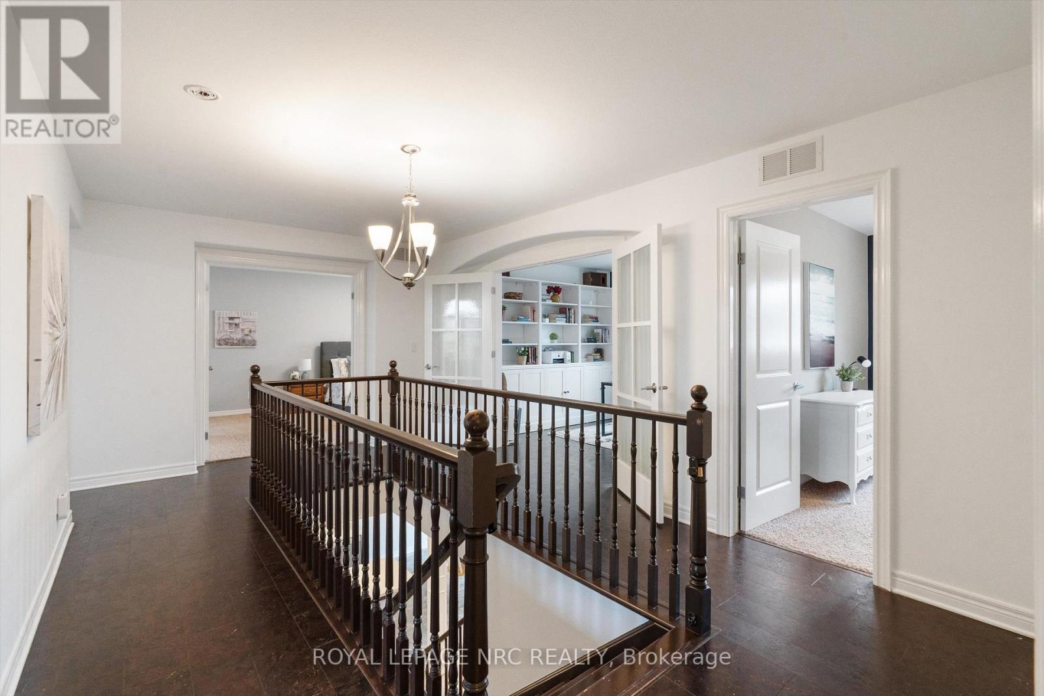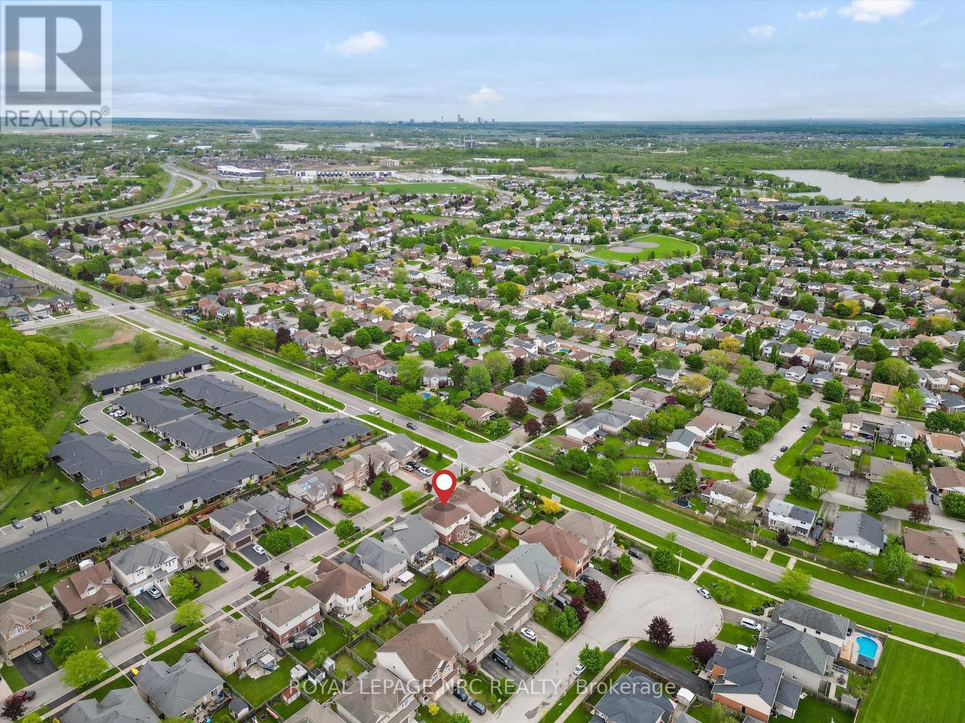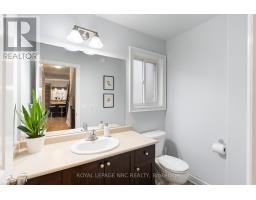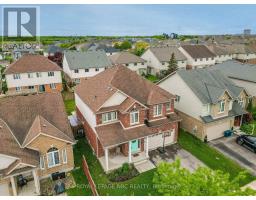12 Silver Maple Road Thorold, Ontario L2V 5G5
$799,900
Welcome to 12 Silver Maple Road. This beautifully updated 4+ bedroom, 3-bathroom home offers over 2,600 sq ft of versatile living space in a desirable neighborhood close to good schools, parks, and everyday amenities. Step inside to discover fresh paint and newer flooring, creating a clean and modern feel. The heart of the home is the updated kitchen, featuring contemporary finishes and ample storage perfect for family meals or entertaining guests. A formal dining area offers an elegant space for gatherings, while the spacious main floor laundry room adds everyday convenience. Upstairs, you'll find a luxurious primary suite complete with a walk-in closet and his-and-her closets, plus a generous 5-piece ensuite bathroom your personal retreat. A large upstairs flex room provides endless possibilities: use it as a home office, cozy den, or transform it into a spacious fifth bedroom. The oversized 2-car garage round out this fantastic property. Whether you're a growing family or simply seeking more room to spread out, this home checks all the boxes. Come see all that 12 Silver Maple Road has to offer space, updates, and a location you'll love. (id:50886)
Open House
This property has open houses!
1:00 pm
Ends at:3:00 pm
Property Details
| MLS® Number | X12170840 |
| Property Type | Single Family |
| Community Name | 558 - Confederation Heights |
| Equipment Type | Water Heater |
| Features | Sump Pump |
| Parking Space Total | 4 |
| Rental Equipment Type | Water Heater |
Building
| Bathroom Total | 3 |
| Bedrooms Above Ground | 4 |
| Bedrooms Total | 4 |
| Age | 16 To 30 Years |
| Amenities | Fireplace(s) |
| Appliances | Water Heater |
| Basement Development | Unfinished |
| Basement Type | Full (unfinished) |
| Construction Style Attachment | Detached |
| Cooling Type | Central Air Conditioning |
| Exterior Finish | Brick |
| Fireplace Present | Yes |
| Fireplace Total | 1 |
| Foundation Type | Poured Concrete |
| Half Bath Total | 1 |
| Heating Fuel | Natural Gas |
| Heating Type | Forced Air |
| Stories Total | 2 |
| Size Interior | 2,500 - 3,000 Ft2 |
| Type | House |
| Utility Water | Municipal Water |
Parking
| Attached Garage | |
| Garage |
Land
| Acreage | No |
| Sewer | Sanitary Sewer |
| Size Depth | 108 Ft ,3 In |
| Size Frontage | 47 Ft ,2 In |
| Size Irregular | 47.2 X 108.3 Ft |
| Size Total Text | 47.2 X 108.3 Ft |
| Zoning Description | R1e-2 |
Rooms
| Level | Type | Length | Width | Dimensions |
|---|---|---|---|---|
| Second Level | Bathroom | 3.497 m | 2.775 m | 3.497 m x 2.775 m |
| Second Level | Office | 3.036 m | 3.659 m | 3.036 m x 3.659 m |
| Second Level | Bedroom | 3.335 m | 3.322 m | 3.335 m x 3.322 m |
| Second Level | Bathroom | 2.871 m | 1.608 m | 2.871 m x 1.608 m |
| Second Level | Bedroom 2 | 4.145 m | 3.892 m | 4.145 m x 3.892 m |
| Second Level | Bedroom 3 | 5.882 m | 3.791 m | 5.882 m x 3.791 m |
| Second Level | Primary Bedroom | 3.182 m | 5.976 m | 3.182 m x 5.976 m |
| Main Level | Dining Room | 4.031 m | 3.4172 m | 4.031 m x 3.4172 m |
| Main Level | Kitchen | 7.332 m | 3.488 m | 7.332 m x 3.488 m |
| Main Level | Living Room | 5.091 m | 4.239 m | 5.091 m x 4.239 m |
| Main Level | Laundry Room | 2.791 m | 3.217 m | 2.791 m x 3.217 m |
| Main Level | Bathroom | 1.495 m | 2.189 m | 1.495 m x 2.189 m |
Contact Us
Contact us for more information
Ben Lockyer
Salesperson
33 Maywood Ave
St. Catharines, Ontario L2R 1C5
(905) 688-4561
www.nrcrealty.ca/


