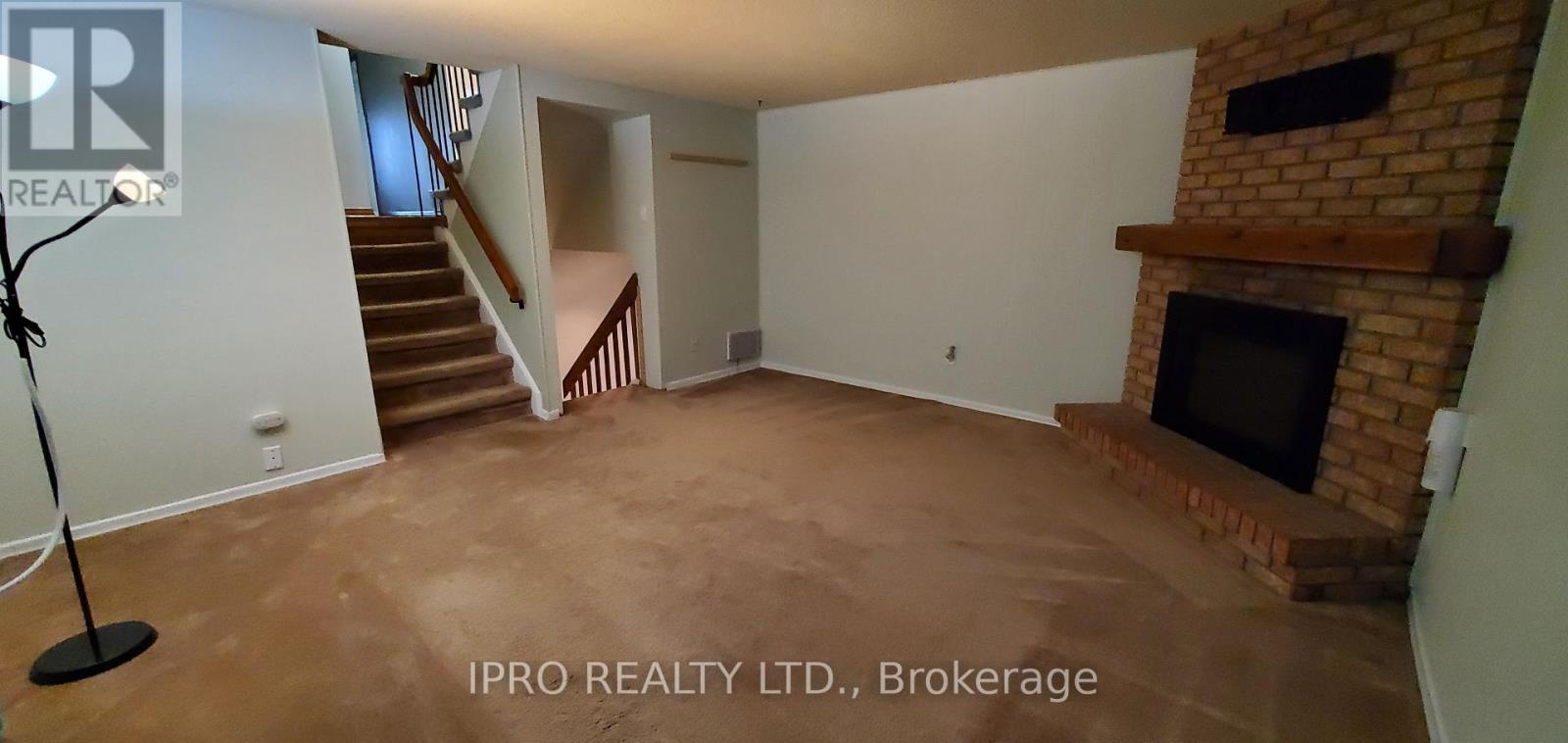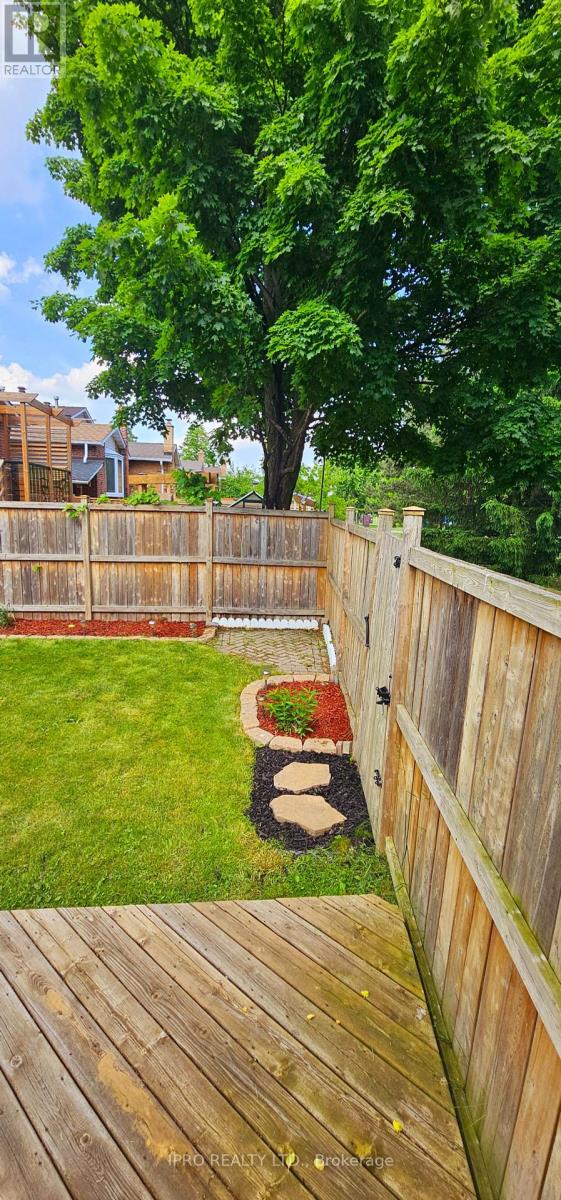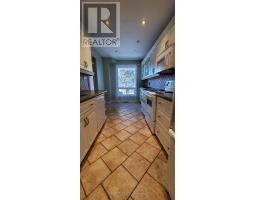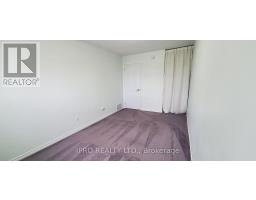12 Simmons Boulevard Brampton, Ontario L6V 3X4
$986,999
This property presents an excellent opportunity for a perfect family home or investment. The 5-level split design ensures ample space and privacy, making it ideal for families. Key features include: Spacious Layout: The well-planned design across five levels offers room for growth and individual privacy.Comfortable Living: Enjoy three large bedrooms with new carpeting and a bright family room with access to the backyard.Entertainer's Delight: A spacious rec room with a fireplace, perfect for hosting gatherings.Extended Stay: A bonus bedroom with a brand-new ensuite, ideal for guests or multigenerational living.Convenient Amenities: Just minutes from Hwy 410 and within walking distance of schools, shopping, trails, public transit, and recreational facilities.Low-Maintenance Appeal: Landscaped yards that are easy to maintain.Desirable Locale: Located in a friendly neighborhood with nearby parks, shopping, and places of worship.Whether you seek a move-in ready family home or a promising investment, this property offers both comfort and potential. **** EXTRAS **** Alarm & Security Camera (id:50886)
Property Details
| MLS® Number | W11933243 |
| Property Type | Single Family |
| Community Name | Madoc |
| Amenities Near By | Hospital, Park, Public Transit, Schools |
| Community Features | School Bus |
| Equipment Type | Water Heater |
| Features | Guest Suite, In-law Suite |
| Parking Space Total | 4 |
| Rental Equipment Type | Water Heater |
| Structure | Deck, Patio(s) |
Building
| Bathroom Total | 3 |
| Bedrooms Above Ground | 3 |
| Bedrooms Below Ground | 1 |
| Bedrooms Total | 4 |
| Amenities | Fireplace(s) |
| Appliances | Water Heater, Dryer, Microwave, Refrigerator, Stove, Washer |
| Basement Development | Finished |
| Basement Type | N/a (finished) |
| Construction Style Attachment | Link |
| Construction Style Split Level | Backsplit |
| Cooling Type | Central Air Conditioning |
| Exterior Finish | Aluminum Siding, Shingles |
| Fire Protection | Monitored Alarm, Security System, Smoke Detectors, Alarm System |
| Fireplace Present | Yes |
| Fireplace Total | 1 |
| Fireplace Type | Woodstove |
| Flooring Type | Concrete, Carpeted, Hardwood, Porcelain Tile |
| Foundation Type | Poured Concrete |
| Half Bath Total | 1 |
| Heating Fuel | Natural Gas |
| Heating Type | Forced Air |
| Type | House |
| Utility Water | Municipal Water |
Parking
| Attached Garage |
Land
| Acreage | No |
| Fence Type | Fenced Yard |
| Land Amenities | Hospital, Park, Public Transit, Schools |
| Landscape Features | Landscaped |
| Sewer | Sanitary Sewer |
| Size Depth | 100 Ft |
| Size Frontage | 26 Ft ,2 In |
| Size Irregular | 26.24 X 100 Ft |
| Size Total Text | 26.24 X 100 Ft |
| Zoning Description | Residential |
Rooms
| Level | Type | Length | Width | Dimensions |
|---|---|---|---|---|
| Lower Level | Bathroom | 1 m | 1 m | 1 m x 1 m |
| Lower Level | Laundry Room | 1 m | 1 m | 1 m x 1 m |
| Lower Level | Bedroom 4 | 8.89 m | 8.07 m | 8.89 m x 8.07 m |
| Main Level | Dining Room | 11.19 m | 8.89 m | 11.19 m x 8.89 m |
| Main Level | Kitchen | 7.09 m | 16.27 m | 7.09 m x 16.27 m |
| Upper Level | Primary Bedroom | 14.99 m | 3.35 m | 14.99 m x 3.35 m |
| Upper Level | Bedroom 2 | 14.99 m | 8.1 m | 14.99 m x 8.1 m |
| Upper Level | Bedroom 3 | 10.7 m | 8.92 m | 10.7 m x 8.92 m |
| Upper Level | Bathroom | 1 m | 1 m | 1 m x 1 m |
| In Between | Family Room | 14.99 m | 15.49 m | 14.99 m x 15.49 m |
| In Between | Recreational, Games Room | 14.07 m | 14.07 m | 14.07 m x 14.07 m |
Utilities
| Cable | Installed |
| Sewer | Installed |
https://www.realtor.ca/real-estate/27824966/12-simmons-boulevard-brampton-madoc-madoc
Contact Us
Contact us for more information
Nancy Brandolisio
Salesperson
272 Queen Street East
Brampton, Ontario L6V 1B9
(905) 454-1100













































































