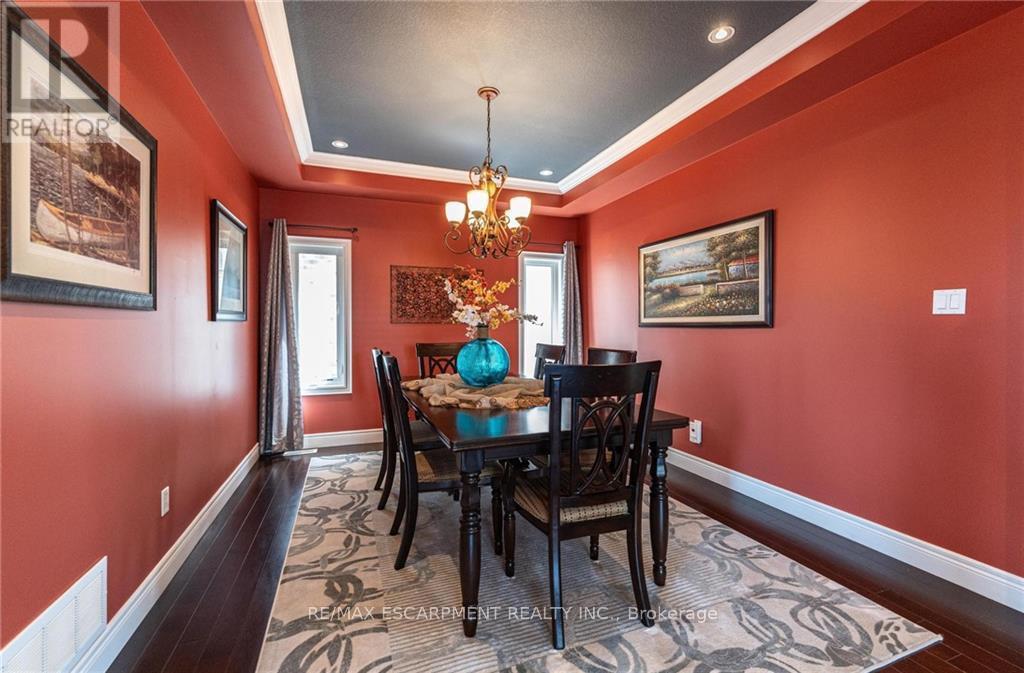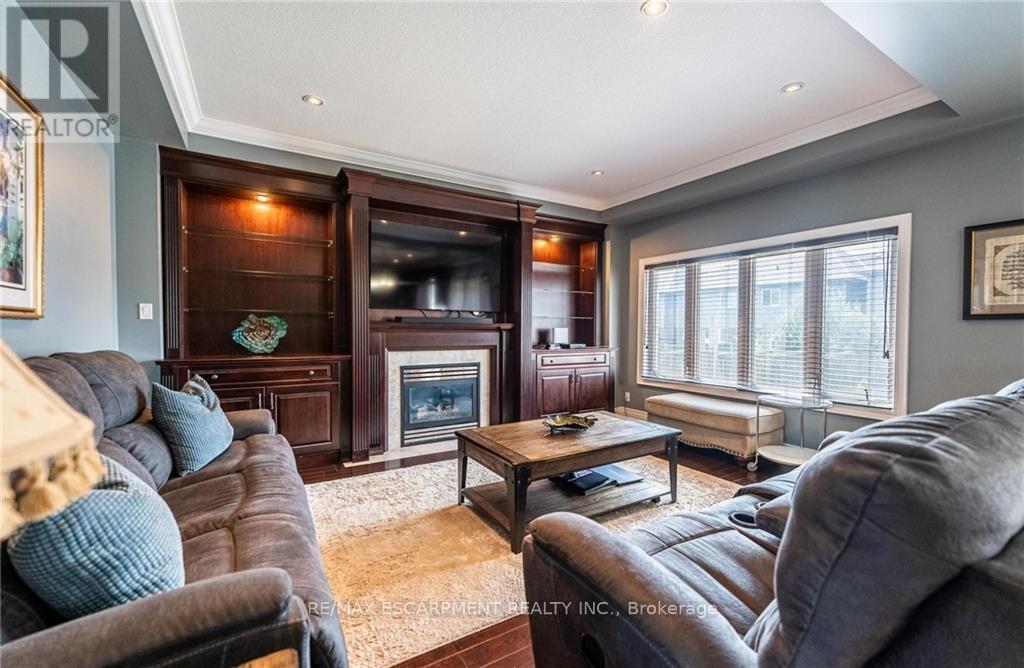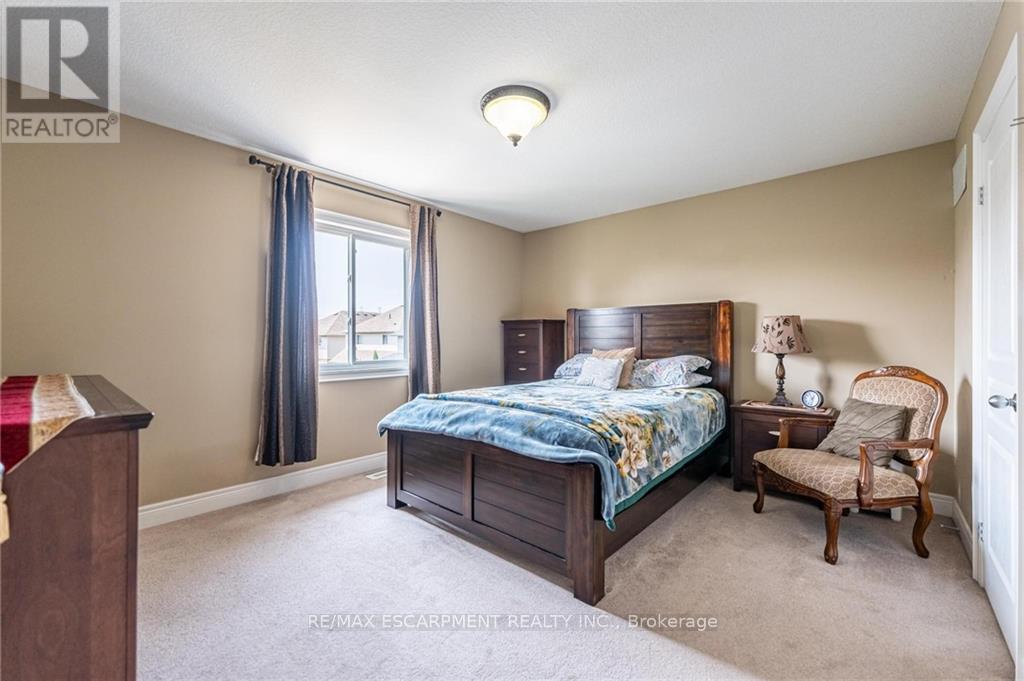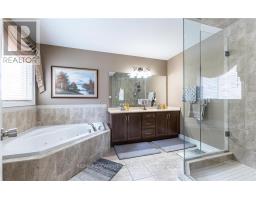12 Sistine Court Hamilton (Carpenter), Ontario L9B 0C4
$1,329,999
Welcome to 12 Sistine Court! As a showcase model home for Zeina Homes - this exquisite 4+2 bedroom home features over 4,300sqft of finished living space and is bursting with upgrades. The main floor features a grand entrance with vaulted ceilings, a great room, a gourmet kitchen with high-end stainless steel appliances, custom cabinetry and a spacious island flowing into the large living room and dining room. The master suite offers a walk-in closet and a spa-like ensuite with a jacuzzi tub and separate shower. The fully finished basement with separate side entrance adds 2 spacious bedrooms, a bathroom and a large space perfect for a home theater, gym, or recreation room. A double car garage offers ample storage and parking. Located on a quiet court with large homes, near schools, parks, shopping centers, and major highways, this home combines luxury, comfort, and convenience. Dont miss the chance to make this dream home yours. **** EXTRAS **** Roof replaced in 2022, Furnace/AC replaced in 2024, concrete patio in the backyard completed in 2021. (id:50886)
Property Details
| MLS® Number | X9055509 |
| Property Type | Single Family |
| Community Name | Carpenter |
| AmenitiesNearBy | Schools |
| Features | Cul-de-sac, Sump Pump |
| ParkingSpaceTotal | 6 |
| Structure | Shed |
Building
| BathroomTotal | 4 |
| BedroomsAboveGround | 4 |
| BedroomsBelowGround | 2 |
| BedroomsTotal | 6 |
| Appliances | Garage Door Opener Remote(s), Dishwasher, Dryer, Microwave, Refrigerator, Stove, Washer, Window Coverings |
| BasementDevelopment | Finished |
| BasementFeatures | Separate Entrance |
| BasementType | N/a (finished) |
| ConstructionStyleAttachment | Detached |
| CoolingType | Central Air Conditioning |
| ExteriorFinish | Stone, Stucco |
| FireplacePresent | Yes |
| FoundationType | Poured Concrete |
| HalfBathTotal | 1 |
| HeatingFuel | Natural Gas |
| HeatingType | Forced Air |
| StoriesTotal | 2 |
| Type | House |
| UtilityWater | Municipal Water |
Parking
| Attached Garage |
Land
| Acreage | No |
| LandAmenities | Schools |
| Sewer | Sanitary Sewer |
| SizeDepth | 119 Ft |
| SizeFrontage | 40 Ft |
| SizeIrregular | 40.03 X 119 Ft |
| SizeTotalText | 40.03 X 119 Ft |
Rooms
| Level | Type | Length | Width | Dimensions |
|---|---|---|---|---|
| Second Level | Primary Bedroom | 5.74 m | 5.05 m | 5.74 m x 5.05 m |
| Second Level | Bedroom | 3.61 m | 4.17 m | 3.61 m x 4.17 m |
| Second Level | Bedroom | 4.52 m | 3.3 m | 4.52 m x 3.3 m |
| Second Level | Bedroom | 4.47 m | 3.3 m | 4.47 m x 3.3 m |
| Second Level | Laundry Room | 1.65 m | 2.16 m | 1.65 m x 2.16 m |
| Lower Level | Bedroom | 3.38 m | 3.1 m | 3.38 m x 3.1 m |
| Lower Level | Recreational, Games Room | 9.96 m | 5.46 m | 9.96 m x 5.46 m |
| Lower Level | Bedroom | 3.4 m | 3.91 m | 3.4 m x 3.91 m |
| Main Level | Kitchen | 4.83 m | 4.9 m | 4.83 m x 4.9 m |
| Main Level | Living Room | 4.29 m | 4.9 m | 4.29 m x 4.9 m |
| Main Level | Dining Room | 3.99 m | 3.38 m | 3.99 m x 3.38 m |
| Main Level | Great Room | 5.08 m | 4.8 m | 5.08 m x 4.8 m |
https://www.realtor.ca/real-estate/27216896/12-sistine-court-hamilton-carpenter-carpenter
Interested?
Contact us for more information
Matthew Adeh
Broker
1595 Upper James St #4b
Hamilton, Ontario L9B 0H7





























































