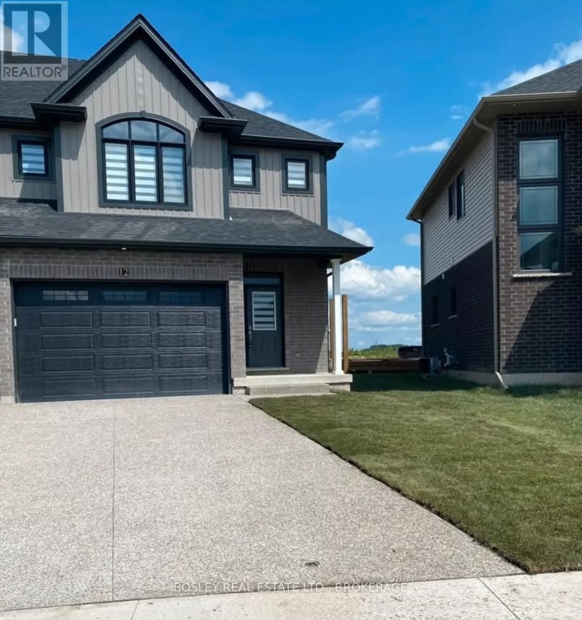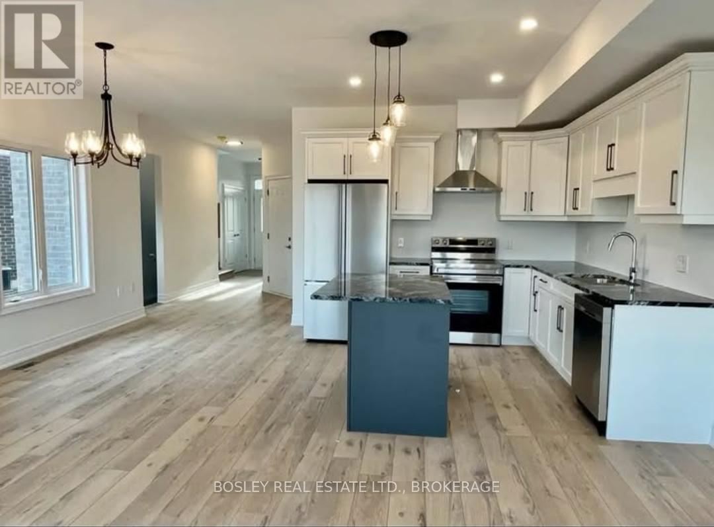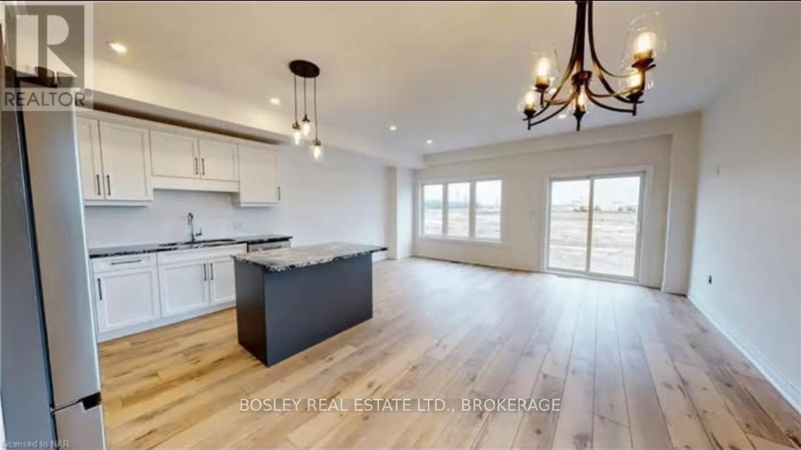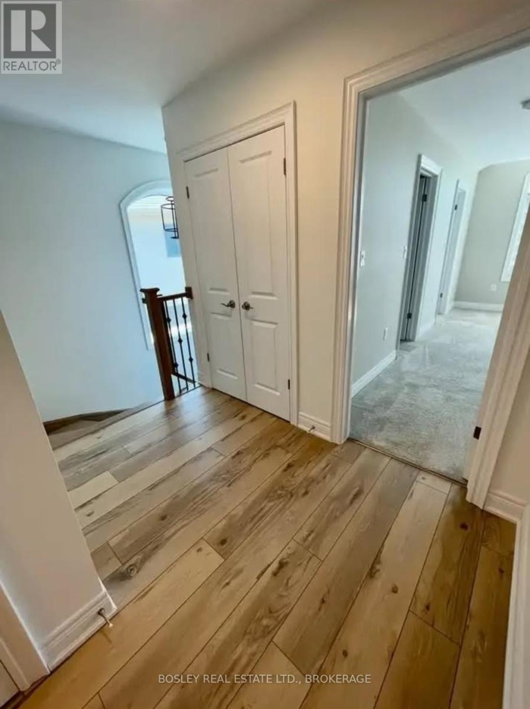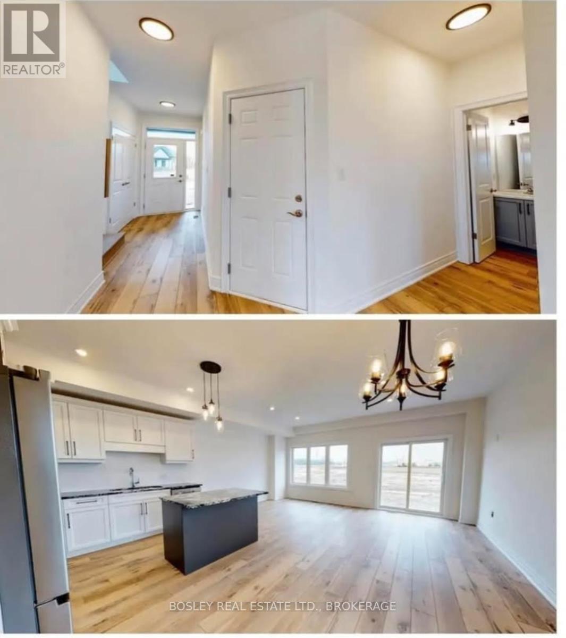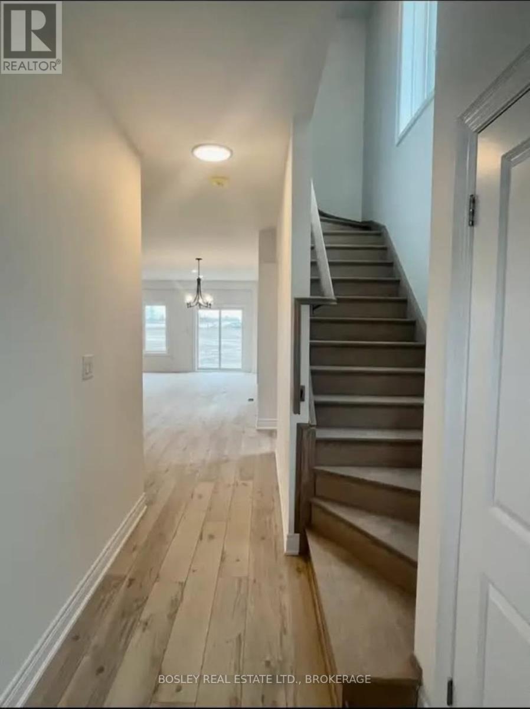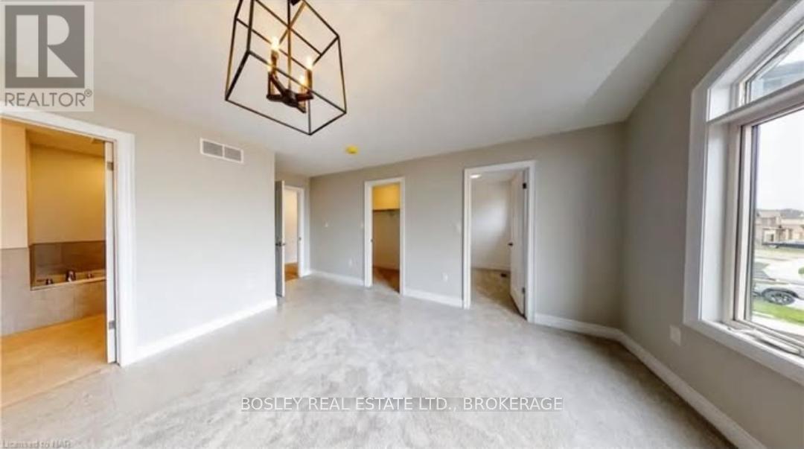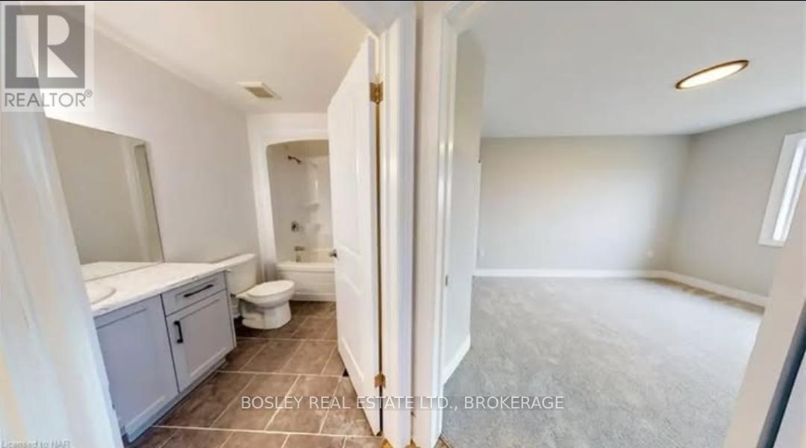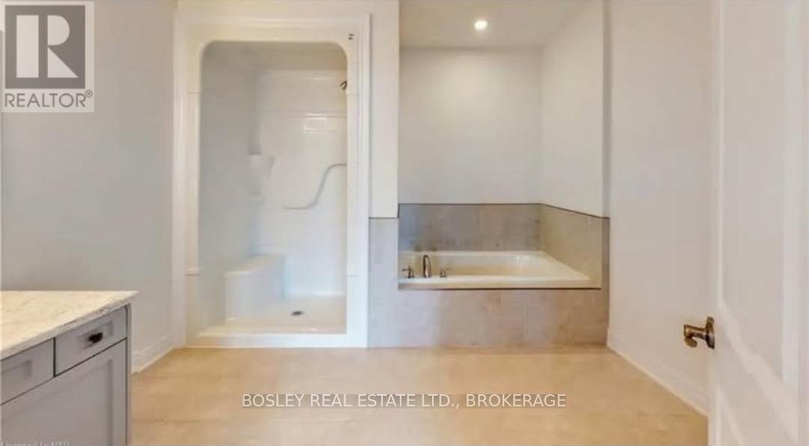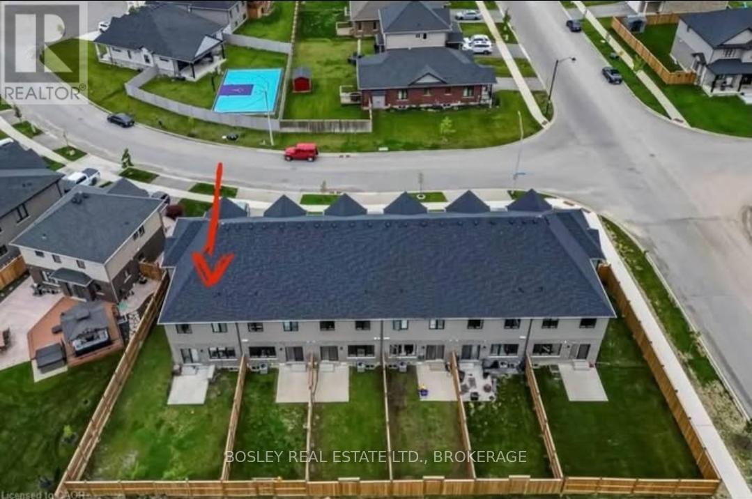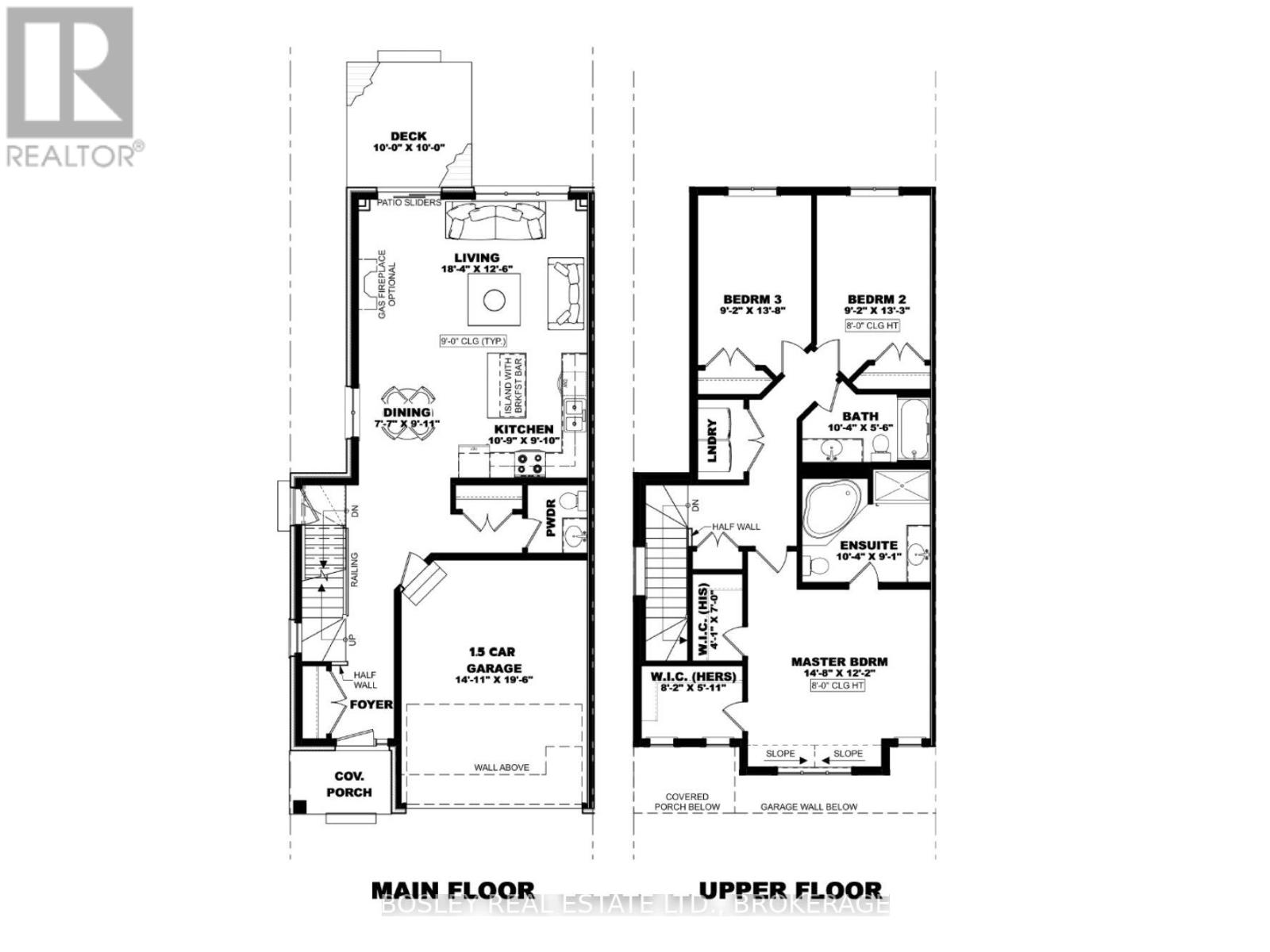12 Spring Crest Way Thorold, Ontario L2V 0J8
$2,550 Monthly
$2,550+ utilities. Looking for an A+++ tenant to lease this bright and spacious end-unit, 2-storey townhome in the vibrant Rolling Meadows community. The open-concept main floor offers great flow between the kitchen, dining, and living areas, with large windows and patio doors leading to the backyard. Upstairs, you'll find three generous bedrooms, including a primary suite that spans the front of the home, complete with a walk-in closet and 3-piece ensuite. A second full bathroom and convenient upper-level laundry complete the upper level. This upgraded home features granite countertops, stylish flooring and lighting, zebra blinds, and stainless steel appliances. The backyard is fully fenced and Gil Gordon Park & sports fields are just a short stroll away. Ideally located just 10 minutes from Niagara Falls and Fonthill, and 5 minutes to schools and the local Golf Course. You're within easy access to all that Niagara has to offer. Available December 1st **Requirements to all applicants: (1) First & Last month's rent (2) Credit score screening (3) Employee Job letter and recent 2 paystubs (4) Two References (5) Copy of photo ID (id:50886)
Property Details
| MLS® Number | X12481508 |
| Property Type | Single Family |
| Community Name | 560 - Rolling Meadows |
| Parking Space Total | 3 |
Building
| Bathroom Total | 3 |
| Bedrooms Above Ground | 3 |
| Bedrooms Total | 3 |
| Basement Development | Unfinished |
| Basement Type | Full (unfinished) |
| Construction Style Attachment | Attached |
| Cooling Type | Central Air Conditioning |
| Exterior Finish | Brick, Vinyl Siding |
| Foundation Type | Poured Concrete |
| Half Bath Total | 1 |
| Heating Fuel | Natural Gas |
| Heating Type | Forced Air |
| Stories Total | 2 |
| Size Interior | 1,500 - 2,000 Ft2 |
| Type | Row / Townhouse |
| Utility Water | Municipal Water |
Parking
| Attached Garage | |
| Garage |
Land
| Acreage | No |
| Sewer | Sanitary Sewer |
| Size Frontage | 25 Ft |
| Size Irregular | 25 Ft |
| Size Total Text | 25 Ft |
Rooms
| Level | Type | Length | Width | Dimensions |
|---|---|---|---|---|
| Second Level | Primary Bedroom | 5.02 m | 5.74 m | 5.02 m x 5.74 m |
| Second Level | Bathroom | 3.15 m | 2.76 m | 3.15 m x 2.76 m |
| Second Level | Bedroom | 4.03 m | 3.07 m | 4.03 m x 3.07 m |
| Second Level | Bedroom | 4.03 m | 2.81 m | 4.03 m x 2.81 m |
| Second Level | Bathroom | 3.15 m | 1.67 m | 3.15 m x 1.67 m |
| Main Level | Living Room | 3.78 m | 5.74 m | 3.78 m x 5.74 m |
| Main Level | Kitchen | 3.02 m | 2.43 m | 3.02 m x 2.43 m |
| Main Level | Dining Room | 3.02 m | 3.3 m | 3.02 m x 3.3 m |
| Main Level | Bathroom | 1.25 m | 1.5 m | 1.25 m x 1.5 m |
Utilities
| Cable | Available |
| Electricity | Available |
| Sewer | Installed |
Contact Us
Contact us for more information
Shaun Thoms
Salesperson
200 Welland Ave
St. Catharines, Ontario L2R 2P3
(905) 397-0747
(905) 468-8700
www.bosleyrealestate.com/

