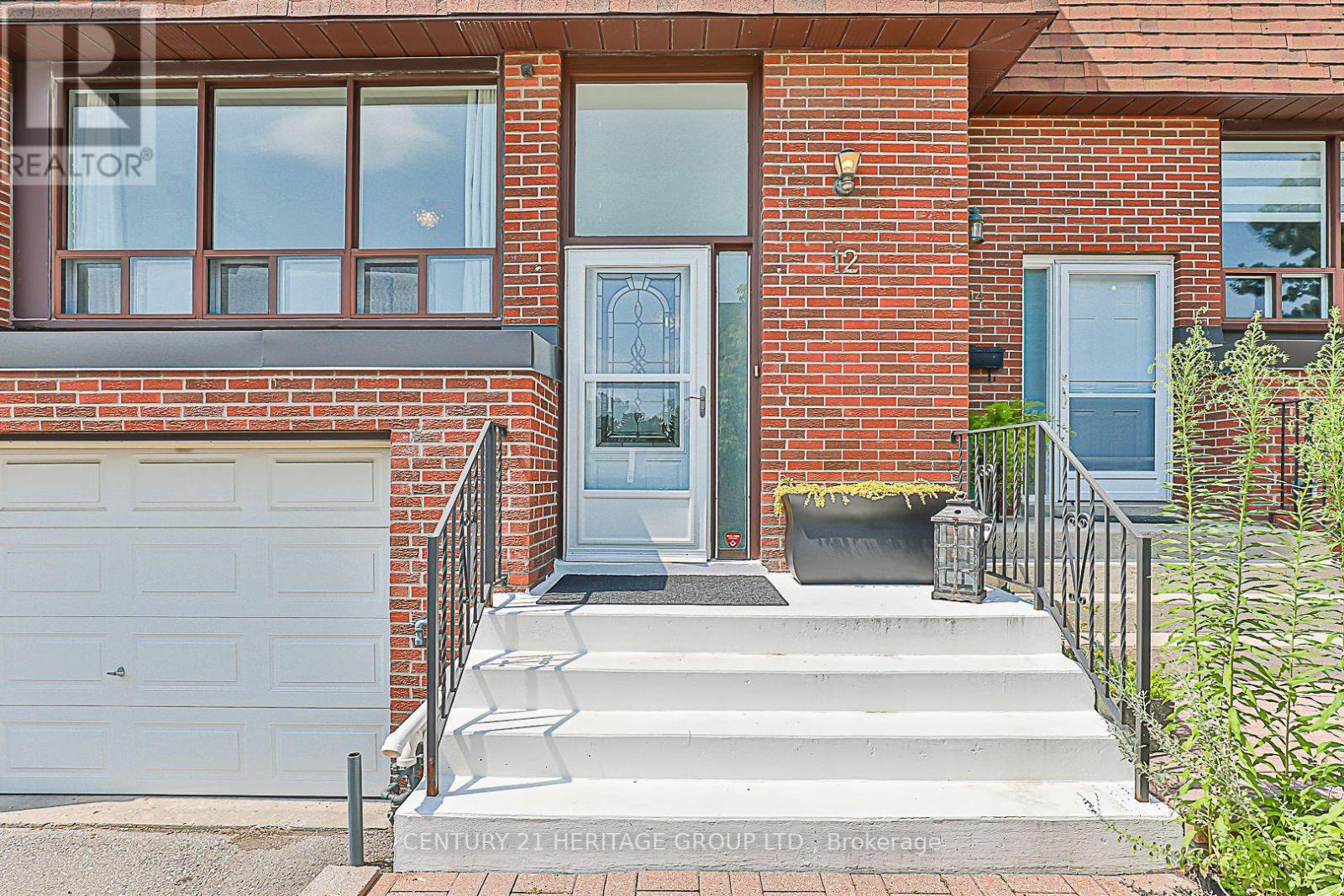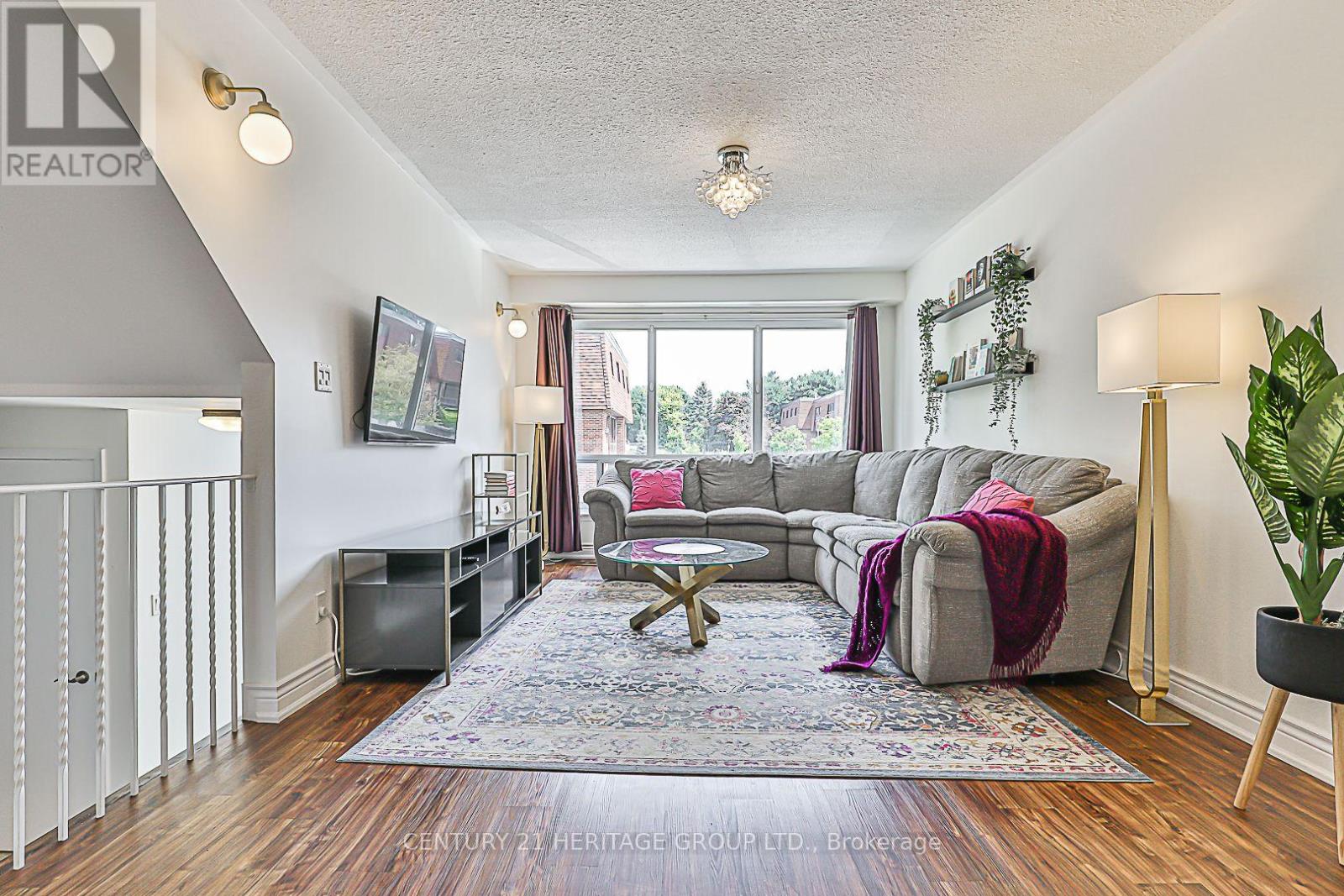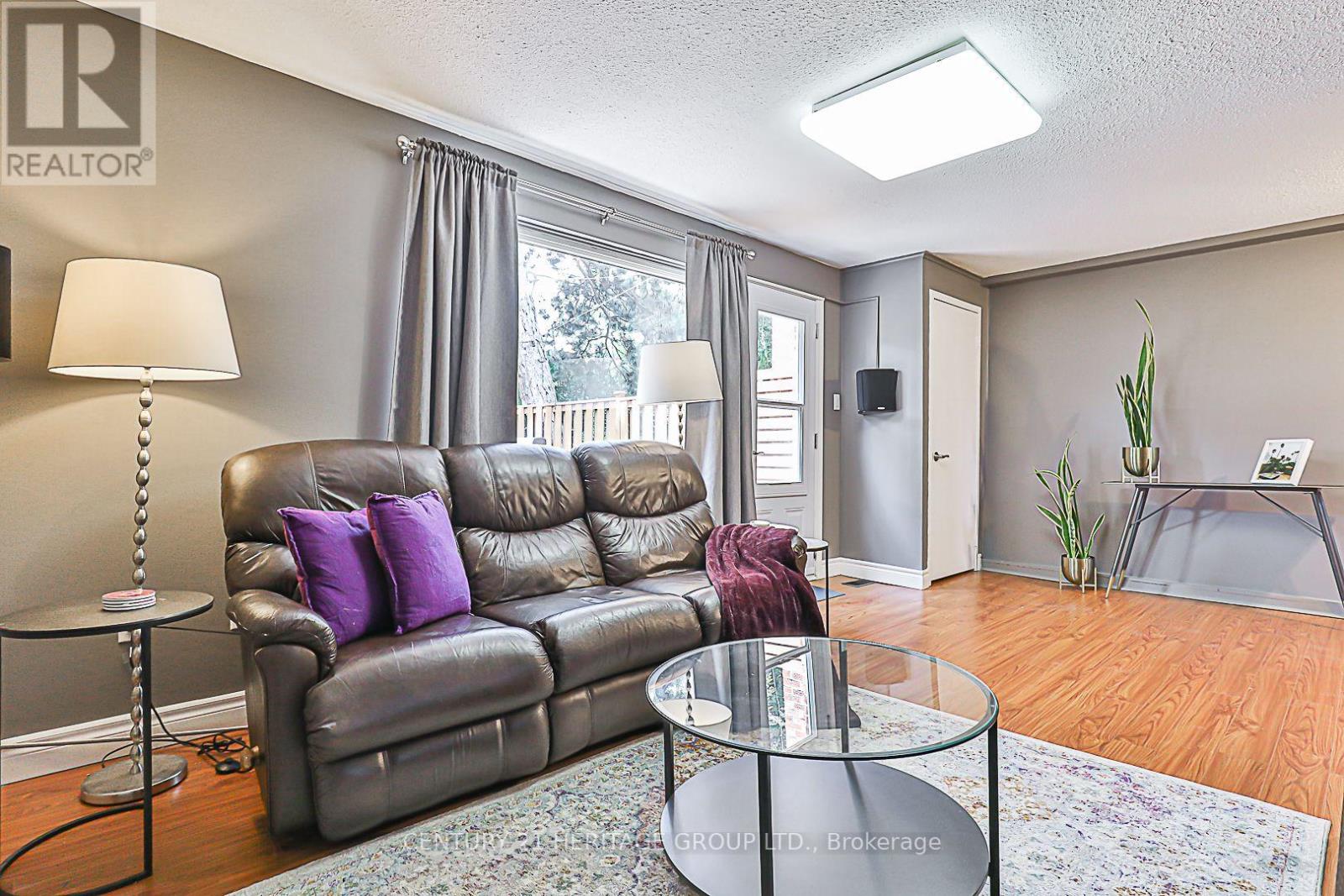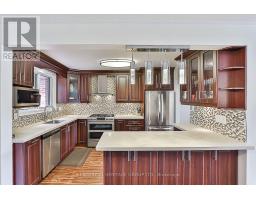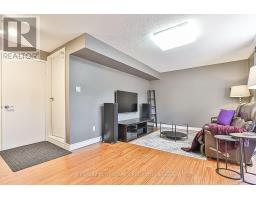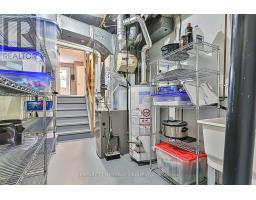12 Stately Way Markham, Ontario L3T 3Z8
$798,000Maintenance, Common Area Maintenance, Insurance, Water, Parking
$749.71 Monthly
Maintenance, Common Area Maintenance, Insurance, Water, Parking
$749.71 MonthlyDiscover this bright and spacious 3-bedroom townhouse in Thornhill, nestled among high-end detached homes! Enjoy entertaining in the designer open-concept kitchen with a breakfast bar, built-in water tap filter, abundant cupboard storage, quartz countertops, stylish lighting, and a Euro-style stainless steel exhaust fan, The Family Room opens to a west-facing patio terrace with a composite deck, perfect for sunset views, The private drive and garage offer direct access to the house. Located in a quiet, friendly neighborhood, it's within walking distance to both elementary and high schools. **** EXTRAS **** Washer/Dryer, Stainles Steel Refrigetator, Stove, Microwave, Dishwasher, All Window coverings, ELF's, CAC, Garage Door Opener with 2 Remotes (id:50886)
Property Details
| MLS® Number | N11891593 |
| Property Type | Single Family |
| Community Name | Royal Orchard |
| CommunityFeatures | Pet Restrictions |
| Features | Wooded Area, Carpet Free |
| ParkingSpaceTotal | 2 |
| Structure | Deck |
Building
| BathroomTotal | 2 |
| BedroomsAboveGround | 3 |
| BedroomsTotal | 3 |
| Amenities | Fireplace(s) |
| Appliances | Garage Door Opener Remote(s), Water Heater |
| BasementDevelopment | Finished |
| BasementFeatures | Walk Out |
| BasementType | N/a (finished) |
| CoolingType | Central Air Conditioning |
| ExteriorFinish | Brick |
| FireplacePresent | Yes |
| FireplaceTotal | 1 |
| FlooringType | Laminate, Tile |
| HalfBathTotal | 1 |
| HeatingFuel | Natural Gas |
| HeatingType | Forced Air |
| StoriesTotal | 2 |
| SizeInterior | 1199.9898 - 1398.9887 Sqft |
| Type | Row / Townhouse |
Parking
| Attached Garage | |
| Inside Entry |
Land
| Acreage | No |
Rooms
| Level | Type | Length | Width | Dimensions |
|---|---|---|---|---|
| Second Level | Primary Bedroom | 4.47 m | 3.18 m | 4.47 m x 3.18 m |
| Second Level | Bedroom 2 | 3.12 m | 2.72 m | 3.12 m x 2.72 m |
| Second Level | Bedroom 3 | 3.45 m | 2.64 m | 3.45 m x 2.64 m |
| Second Level | Bathroom | 2.94 m | 2.44 m | 2.94 m x 2.44 m |
| Basement | Laundry Room | 2.08 m | 1.47 m | 2.08 m x 1.47 m |
| Main Level | Living Room | 3.53 m | 3.35 m | 3.53 m x 3.35 m |
| Main Level | Dining Room | 4.48 m | 2.81 m | 4.48 m x 2.81 m |
| Main Level | Kitchen | 3.35 m | 2.74 m | 3.35 m x 2.74 m |
| Ground Level | Family Room | 5.66 m | 3.33 m | 5.66 m x 3.33 m |
https://www.realtor.ca/real-estate/27735180/12-stately-way-markham-royal-orchard-royal-orchard
Interested?
Contact us for more information
Elizabeth Dawson
Salesperson
11160 Yonge St # 3 & 7
Richmond Hill, Ontario L4S 1H5


