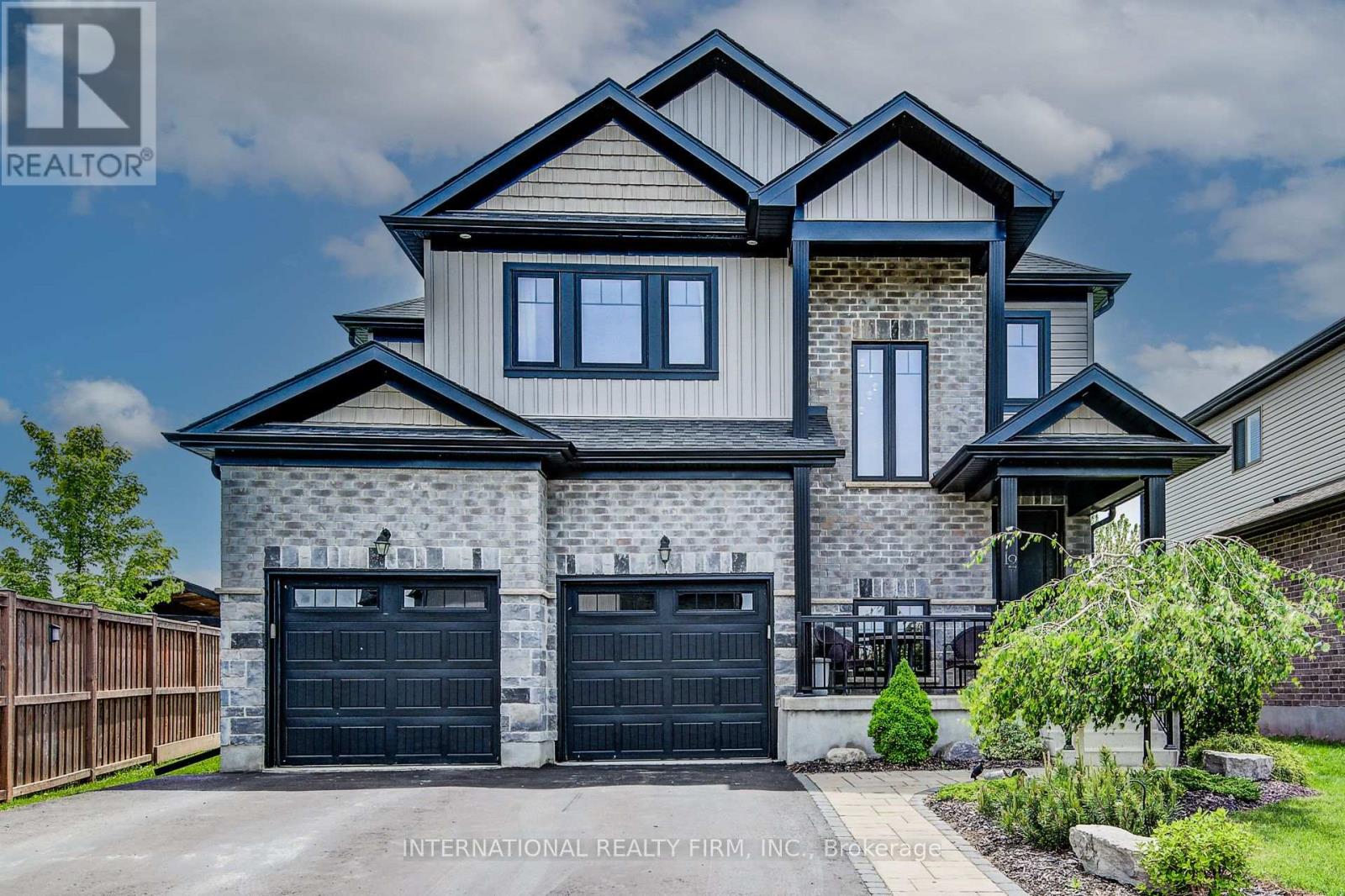12 Stier Road Wilmot, Ontario N3A 4N7
$1,155,000
Fall in love with this stunning 4-bedroom, 3-bath, energy star family home located in the sought-after community of New Hamburg, just 20 minutes from Kitchener-Waterloo. With over 2,250 sq ft of thoughtfully designed living space, this home blends modern comfort with timeless quality. The open-concept main floor features soaring 9-ft ceilings, large windows that flood the space with natural light, and an upgraded gourmet kitchen, a chefs dream, complete with premium finishes and seamless flow to your private backyard oasis. Enjoy outdoor entertaining on the spacious deck, surrounded by lush trees that offer both beauty and privacy. Upstairs, youll find four generously sized bedrooms designed for comfort and convenience. The luxurious primary suite includes a walk-in closet and a spa-like 5-piece en-suite with dual vanities and ample storage. A stylish 4-piece family bathroom and a dedicated laundry closet complete the upper level. The full-size, unfinished basement offers exceptional potential, with space for additional bedrooms, a bathroom, or a custom recreation area, perfect for growing families or future investment. Located in a quiet, prestigious neighbourhood, this move-in-ready home offers the best of modern design, energy efficiency, and serene outdoor living. Dont miss your chance to own this exceptional property in one of the regions most desirable communities! (id:50886)
Property Details
| MLS® Number | X12264201 |
| Property Type | Single Family |
| Equipment Type | Water Heater - Gas |
| Features | Irregular Lot Size, Sump Pump |
| Parking Space Total | 4 |
| Rental Equipment Type | Water Heater - Gas |
Building
| Bathroom Total | 3 |
| Bedrooms Above Ground | 4 |
| Bedrooms Total | 4 |
| Appliances | Garage Door Opener Remote(s), Water Heater, Water Softener, Dishwasher, Dryer, Garage Door Opener, Hood Fan, Stove, Washer, Refrigerator |
| Basement Development | Unfinished |
| Basement Type | Full (unfinished) |
| Construction Style Attachment | Detached |
| Cooling Type | Central Air Conditioning, Air Exchanger |
| Exterior Finish | Brick, Aluminum Siding |
| Foundation Type | Poured Concrete |
| Half Bath Total | 1 |
| Heating Fuel | Natural Gas |
| Heating Type | Forced Air |
| Stories Total | 2 |
| Size Interior | 2,000 - 2,500 Ft2 |
| Type | House |
| Utility Water | Municipal Water |
Parking
| Attached Garage | |
| Garage |
Land
| Acreage | No |
| Sewer | Sanitary Sewer |
| Size Depth | 113 Ft ,7 In |
| Size Frontage | 40 Ft ,4 In |
| Size Irregular | 40.4 X 113.6 Ft ; 105.89 Ft X 40.42 Ft X 113.62 Ft X 35.45 |
| Size Total Text | 40.4 X 113.6 Ft ; 105.89 Ft X 40.42 Ft X 113.62 Ft X 35.45 |
Rooms
| Level | Type | Length | Width | Dimensions |
|---|---|---|---|---|
| Second Level | Primary Bedroom | 3.07 m | 3.17 m | 3.07 m x 3.17 m |
| Second Level | Bedroom 2 | 3.05 m | 3.66 m | 3.05 m x 3.66 m |
| Second Level | Bedroom 3 | 4.11 m | 3.35 m | 4.11 m x 3.35 m |
| Second Level | Bedroom 4 | 4.14 m | 3.66 m | 4.14 m x 3.66 m |
| Main Level | Living Room | 3.99 m | 5.92 m | 3.99 m x 5.92 m |
| Main Level | Dining Room | 3.05 m | 4.22 m | 3.05 m x 4.22 m |
| Main Level | Mud Room | 3.15 m | 1.83 m | 3.15 m x 1.83 m |
| Main Level | Kitchen | 2.92 m | 4.22 m | 2.92 m x 4.22 m |
https://www.realtor.ca/real-estate/28562567/12-stier-road-wilmot
Contact Us
Contact us for more information
Vikas Hamroll
Broker
(416) 356-9483
www.theontariorealestatemarket.com/
www.facebook.com/vikashamroll/
2 Sheppard Avenue East, 20th Floor
Toronto, Ontario M2N 5Y7
(647) 494-8012
(289) 475-5524
www.internationalrealtyfirm.com/































































