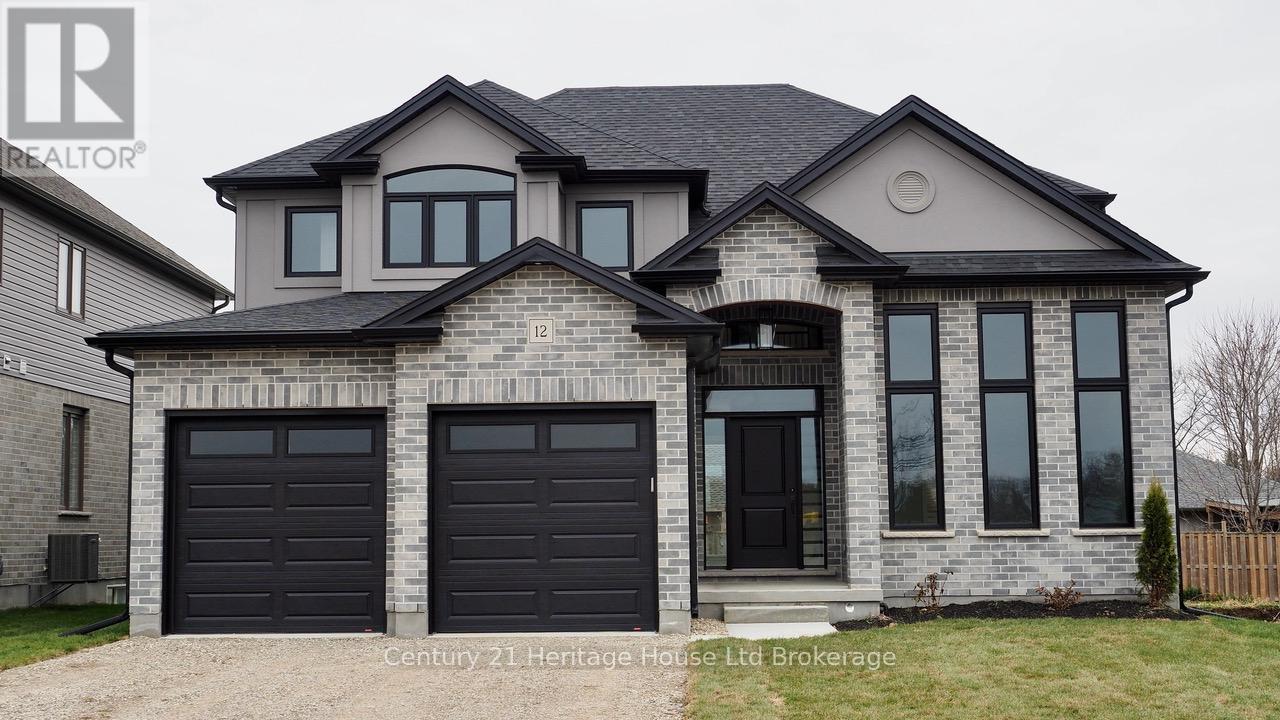12 Sycamore Drive Tillsonburg, Ontario N4G 5S3
$949,900
Welcome to The Oaks A Stunning Builders Spec Home by Trevalli Homes Limited Move-In Ready | 4 Bedrooms | Finished Basement | Premium Finishes Step into luxury and comfort in this beautifully crafted family home located in The Oaks, built by the esteemed Trevalli Homes Limited. Designed with high-end finishes and thoughtful details throughout, this move-in-ready property is ideal for growing families seeking style and functionality.The main floor boasts soaring 9' and 11 ceilings and features a modern eat-in kitchen, formal dining room, spacious family room, and a welcoming living room. Large windows flood the home with natural light, creating a warm and inviting atmosphere. Upstairs, you'll find four generously sized bedrooms, including a luxurious primary suite complete withtwo walk-in closets and a spa-like ensuite bathroom.The finished basement extends your living space with a large recreation room, private office, 4-piece bathroom, and convenient access from the garage perfect for an in-law setup or guest suite. This home offers the perfect blend of elegance and practicality! (id:50886)
Property Details
| MLS® Number | X12270383 |
| Property Type | Single Family |
| Community Name | Tillsonburg |
| Equipment Type | Water Heater |
| Parking Space Total | 4 |
| Rental Equipment Type | Water Heater |
Building
| Bathroom Total | 4 |
| Bedrooms Above Ground | 4 |
| Bedrooms Total | 4 |
| Age | 0 To 5 Years |
| Amenities | Fireplace(s) |
| Appliances | Water Meter |
| Basement Development | Finished |
| Basement Type | Full (finished) |
| Construction Style Attachment | Detached |
| Cooling Type | Central Air Conditioning, Air Exchanger |
| Exterior Finish | Vinyl Siding, Brick |
| Fireplace Present | Yes |
| Fireplace Total | 1 |
| Foundation Type | Poured Concrete |
| Half Bath Total | 1 |
| Heating Fuel | Natural Gas |
| Heating Type | Forced Air |
| Stories Total | 2 |
| Size Interior | 2,000 - 2,500 Ft2 |
| Type | House |
| Utility Water | Municipal Water |
Parking
| Attached Garage | |
| Garage | |
| Inside Entry |
Land
| Acreage | No |
| Sewer | Sanitary Sewer |
| Size Depth | 115 Ft |
| Size Frontage | 52 Ft |
| Size Irregular | 52 X 115 Ft |
| Size Total Text | 52 X 115 Ft|under 1/2 Acre |
| Zoning Description | R1 |
Rooms
| Level | Type | Length | Width | Dimensions |
|---|---|---|---|---|
| Second Level | Primary Bedroom | 4.88 m | 3.96 m | 4.88 m x 3.96 m |
| Second Level | Bedroom 2 | 3.23 m | 3.66 m | 3.23 m x 3.66 m |
| Second Level | Bedroom 3 | 3.05 m | 3.84 m | 3.05 m x 3.84 m |
| Second Level | Bedroom 4 | 3.23 m | 3.23 m | 3.23 m x 3.23 m |
| Main Level | Living Room | 3.84 m | 3.51 m | 3.84 m x 3.51 m |
| Main Level | Dining Room | 3.66 m | 3.51 m | 3.66 m x 3.51 m |
| Main Level | Kitchen | 3.96 m | 3.05 m | 3.96 m x 3.05 m |
| Main Level | Dining Room | 3.96 m | 3.23 m | 3.96 m x 3.23 m |
| Main Level | Family Room | 5.06 m | 4.24 m | 5.06 m x 4.24 m |
Utilities
| Cable | Available |
| Electricity | Available |
https://www.realtor.ca/real-estate/28574365/12-sycamore-drive-tillsonburg-tillsonburg
Contact Us
Contact us for more information
Franco Castellucci
Salesperson
865 Dundas Street
Woodstock, Ontario N4S 1G8
(519) 539-5646
Ritu Verma
Salesperson
teamrvrealty.com/
www.facebook.com/TeamRVrealty/
83 Finkle St
Woodstock, Ontario N4S 3C9
(519) 290-0387
(519) 290-0388
HTTP://www.teamrvrealty.com



















































































