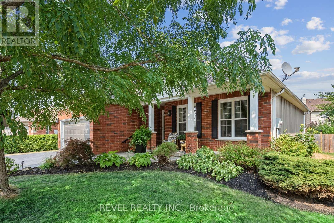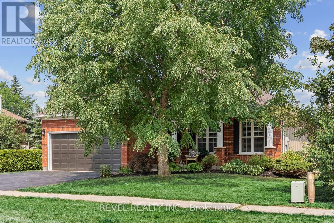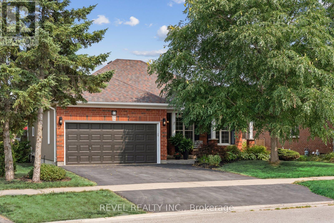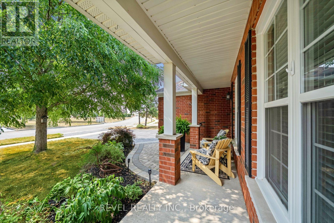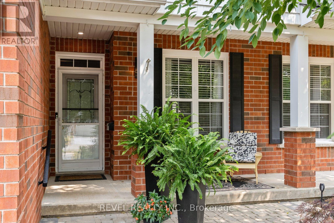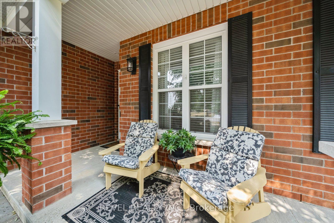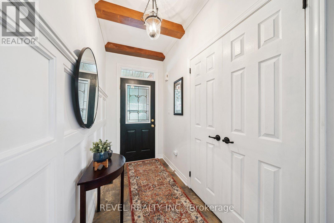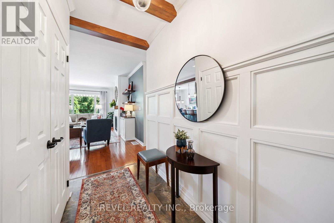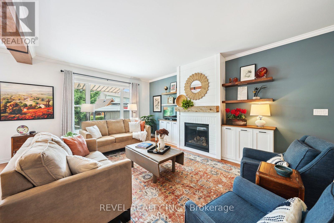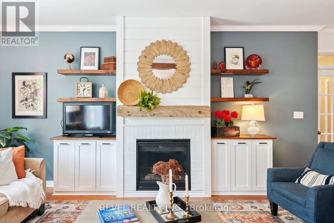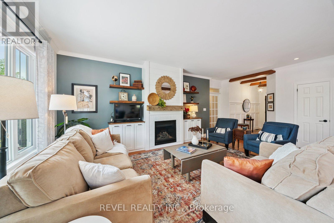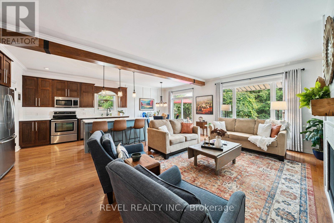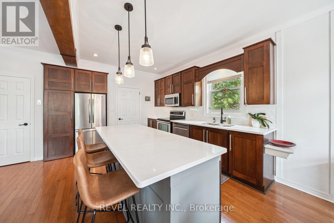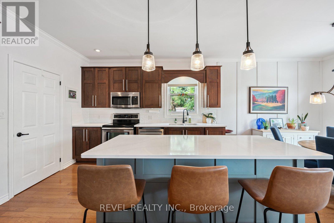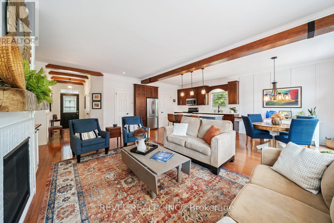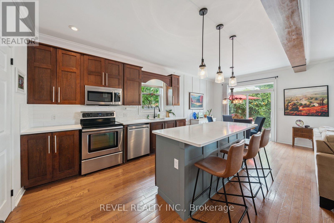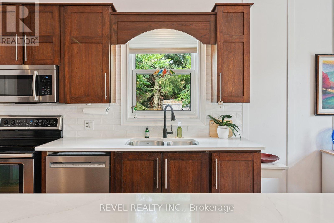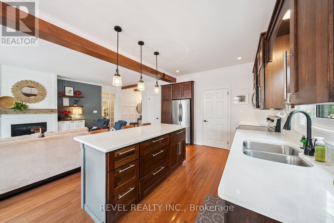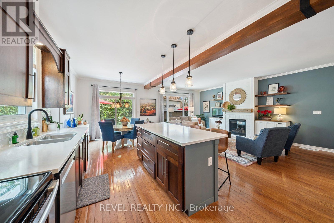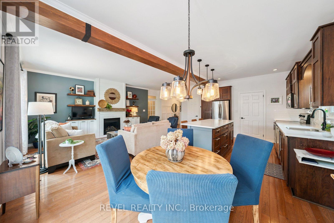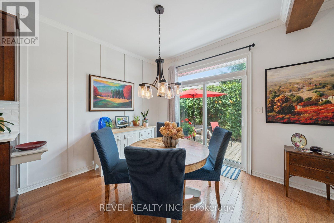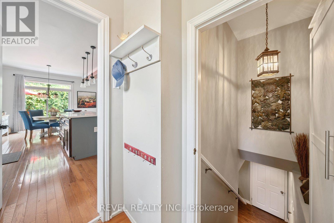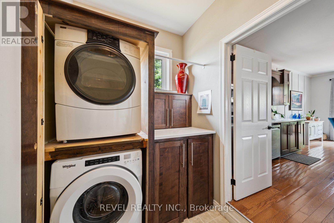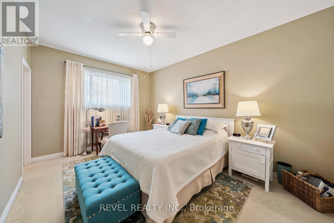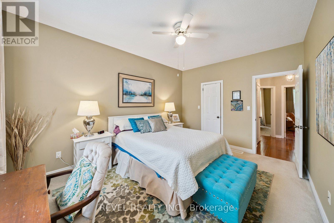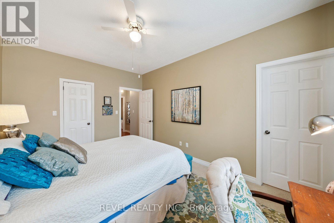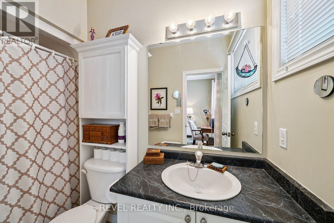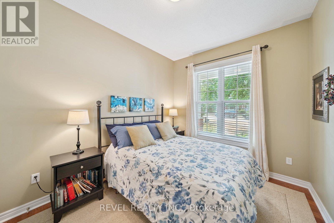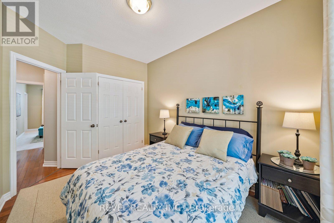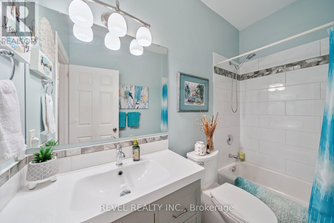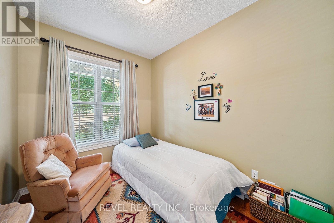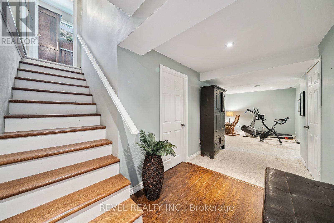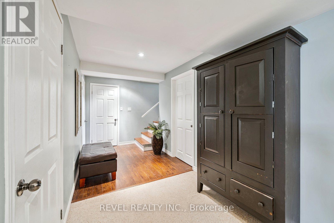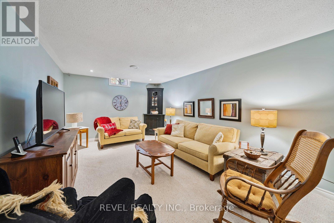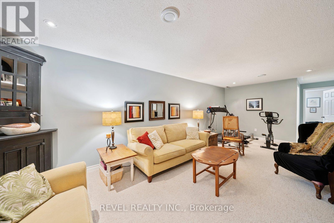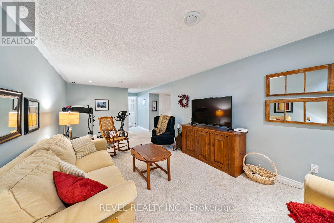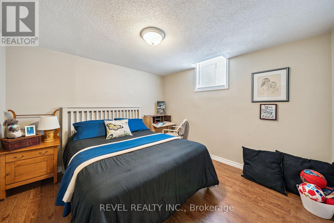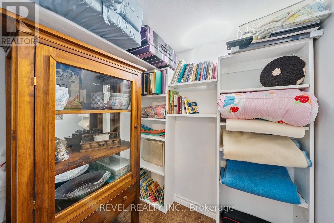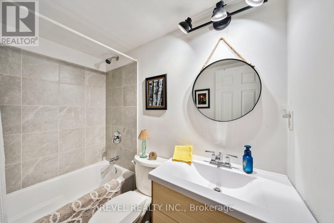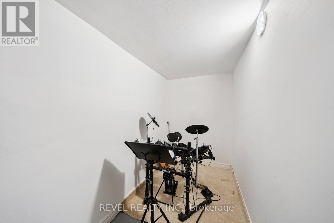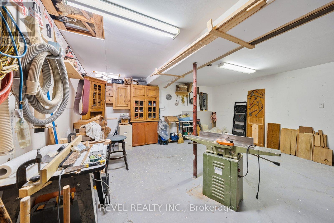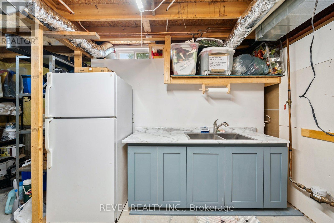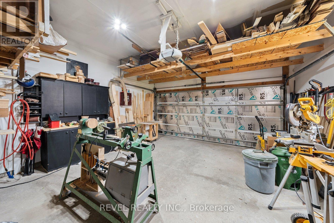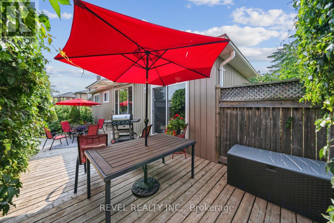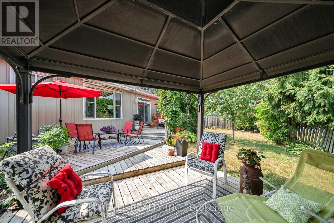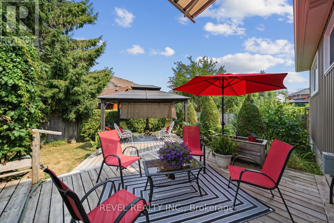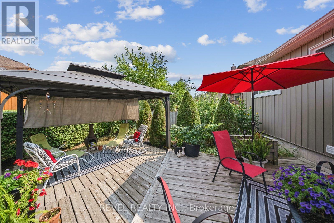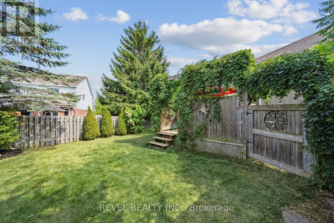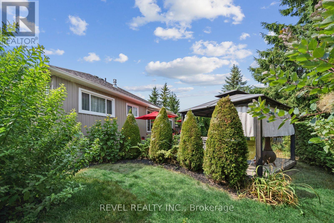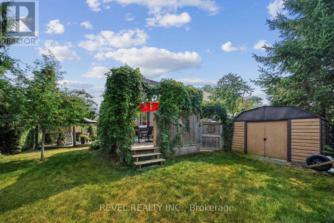12 Sylvester Drive Kawartha Lakes, Ontario K9V 6E7
$749,900
BEAUTIFULLY RENOVATED & UPGRADED 3 + 1 BEDROOM, OPEN CONCEPT BUNGALOW IN Lindsay's North Ward! Impressive Soaring 9 ft Ceilings with Pot Lights, Crown Molding, Window Transoms, Decorative Beams and Wall Trim. Stunning Kitchen with Custom Upgraded Cherry Cabinetry, an Extra Deep Pantry, Broom Closet, Quartz Countertops, Huge Island with Breakfast Bar! Enjoy the Spacious Dining Area With a View through the New Sliding Patio Doors'24 to the Rear Multi-Levelled Deck and Beautifully Landscaped Backyard Designed with Privacy, Creating an Oasis Setting and Garden Rooms. French Door & Transom Window Hallway Entrance leads to the 3 Main Floor Bedrooms. The Primary Bedroom has a large W/In Closet and 4pc Ensuite. The Open Concept Living Area Features Custom Cabinetry on both sides of the Gas Fireplace'16 with Gorgeous Beamed Mantle. The Main Floor Laundry Room is an added Bonus with Additional Cabinetry and Garage Access. Perfect Set Up for a Basement Apartment with Oak Stairs Leading to the Finished Basement. Large 4th Bedroom with a Huge Walk-In Closet/Dressing Room, Newer Window with EGRESS Access, Good-sized Rec Room and Newer 4pc Bathroom with upgraded water resistant Laminate flooring, Large Storage Room or Office space and an Add'l 270 sq ft Finished Area that could be another Bedroom or Additional Living Area (Currently used as a Workshop with custom pine cabinets) Upgraded 200 Amp with Pony Panel in Garage. Garage is fully Drywalled, Insulated and Heated with 220 Volt Heater and is currently used as a workshop. New Front Interlock Patio'21, Driveway'21, Newer Roof'19, Windows'22 & '24, Main Bathroom'18, New Siding'24, New HRV'24. Mason Home built in 2005. NEW Champion Generator'25 Wired in Ready for use. Beautiful Kentucky Coffee Tree at front yard. Garage has a roughed-in frame for a Side Man Door to side yard. This Meticulously Upgraded home shines with 'Attention to Detail' & is Move-in Ready to Enjoy! (id:50886)
Property Details
| MLS® Number | X12531912 |
| Property Type | Single Family |
| Community Name | Lindsay |
| Amenities Near By | Park, Place Of Worship, Schools, Hospital |
| Equipment Type | Water Heater - Gas, Water Heater |
| Features | Flat Site, Gazebo, Sump Pump, In-law Suite |
| Parking Space Total | 4 |
| Rental Equipment Type | Water Heater - Gas, Water Heater |
| Structure | Deck, Patio(s), Porch, Shed, Workshop |
Building
| Bathroom Total | 3 |
| Bedrooms Above Ground | 3 |
| Bedrooms Below Ground | 1 |
| Bedrooms Total | 4 |
| Age | 16 To 30 Years |
| Amenities | Canopy, Fireplace(s) |
| Appliances | Garage Door Opener Remote(s), Water Heater, Water Meter, All, Dishwasher, Dryer, Freezer, Garage Door Opener, Microwave, Stove, Washer, Window Coverings, Two Refrigerators |
| Architectural Style | Bungalow |
| Basement Development | Finished |
| Basement Features | Apartment In Basement |
| Basement Type | N/a (finished), N/a |
| Construction Status | Insulation Upgraded |
| Construction Style Attachment | Detached |
| Cooling Type | Central Air Conditioning |
| Exterior Finish | Brick Facing, Vinyl Siding |
| Fire Protection | Smoke Detectors |
| Fireplace Present | Yes |
| Fireplace Total | 1 |
| Flooring Type | Hardwood, Carpeted, Vinyl, Laminate, Concrete, Ceramic |
| Foundation Type | Poured Concrete |
| Heating Fuel | Natural Gas |
| Heating Type | Forced Air |
| Stories Total | 1 |
| Size Interior | 1,100 - 1,500 Ft2 |
| Type | House |
| Utility Water | Municipal Water |
Parking
| Attached Garage | |
| Garage |
Land
| Acreage | No |
| Fence Type | Fully Fenced, Fenced Yard |
| Land Amenities | Park, Place Of Worship, Schools, Hospital |
| Landscape Features | Landscaped |
| Sewer | Sanitary Sewer |
| Size Depth | 107 Ft |
| Size Frontage | 62 Ft |
| Size Irregular | 62 X 107 Ft |
| Size Total Text | 62 X 107 Ft|under 1/2 Acre |
| Zoning Description | Residential |
Rooms
| Level | Type | Length | Width | Dimensions |
|---|---|---|---|---|
| Basement | Recreational, Games Room | 3.05 m | 3.44 m | 3.05 m x 3.44 m |
| Basement | Bedroom 4 | 3.74 m | 3.7 m | 3.74 m x 3.7 m |
| Basement | Bathroom | 2.12 m | 2.44 m | 2.12 m x 2.44 m |
| Basement | Workshop | 4.88 m | 5.18 m | 4.88 m x 5.18 m |
| Main Level | Living Room | 3.69 m | 5.24 m | 3.69 m x 5.24 m |
| Main Level | Dining Room | 3.04 m | 3.32 m | 3.04 m x 3.32 m |
| Main Level | Kitchen | 3.04 m | 3.29 m | 3.04 m x 3.29 m |
| Main Level | Laundry Room | 2.25 m | 2.44 m | 2.25 m x 2.44 m |
| Main Level | Primary Bedroom | 3.35 m | 4.57 m | 3.35 m x 4.57 m |
| Main Level | Bedroom 2 | 3.74 m | 3.53 m | 3.74 m x 3.53 m |
| Main Level | Bedroom 3 | 2.43 m | 3.16 m | 2.43 m x 3.16 m |
| Main Level | Foyer | 3.16 m | 1.37 m | 3.16 m x 1.37 m |
| Main Level | Bathroom | 2.05 m | 2.44 m | 2.05 m x 2.44 m |
| Main Level | Bathroom | 1.93 m | 2.44 m | 1.93 m x 2.44 m |
Utilities
| Cable | Available |
| Electricity | Installed |
| Sewer | Installed |
https://www.realtor.ca/real-estate/29090633/12-sylvester-drive-kawartha-lakes-lindsay-lindsay
Contact Us
Contact us for more information
Karen Fretz
Salesperson
2 Kent Street Unit 2a
Lindsay, Ontario K9V 6K2
(905) 357-1700
(905) 357-1705
HTTP://www.revelrealty.ca

