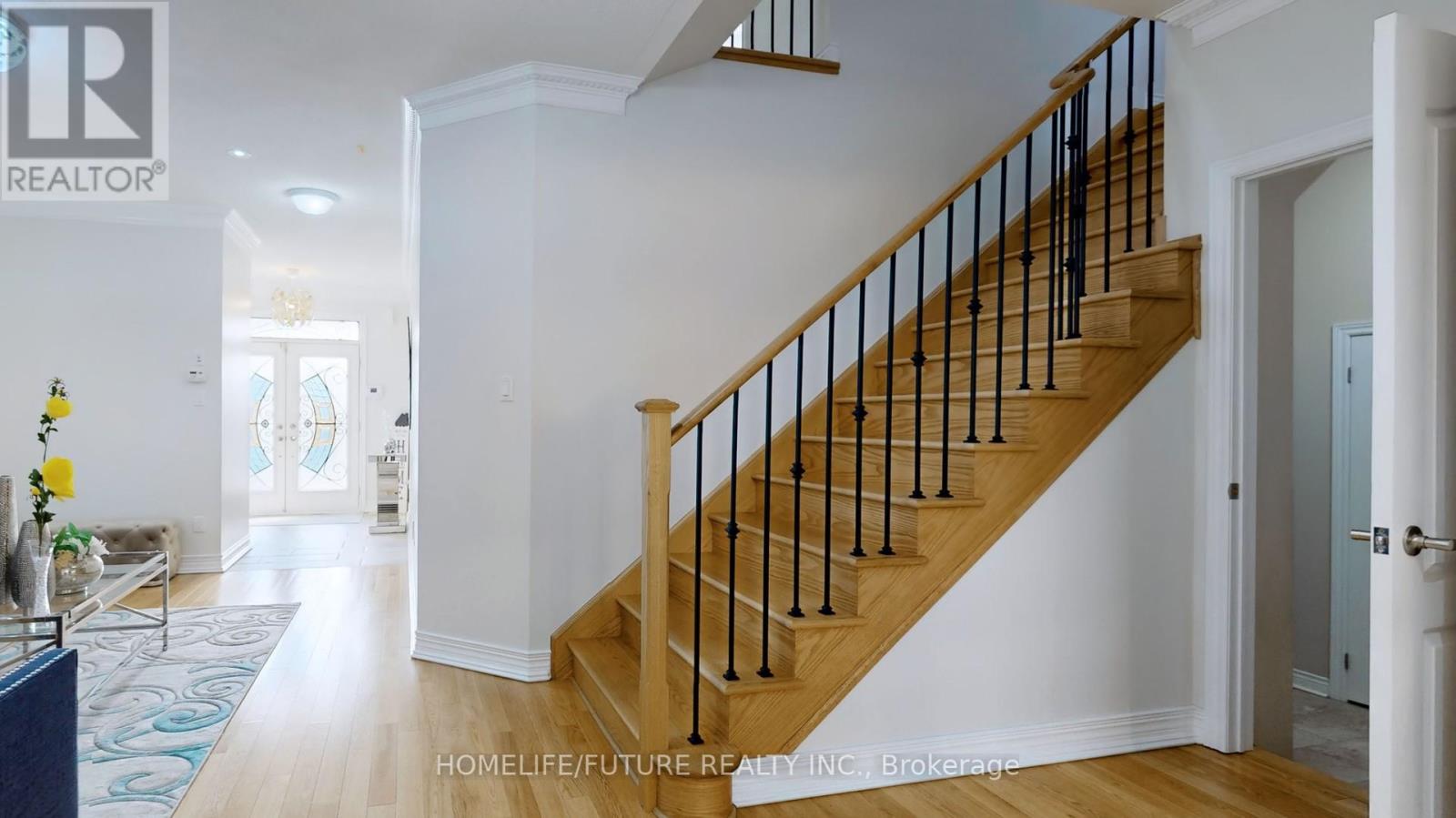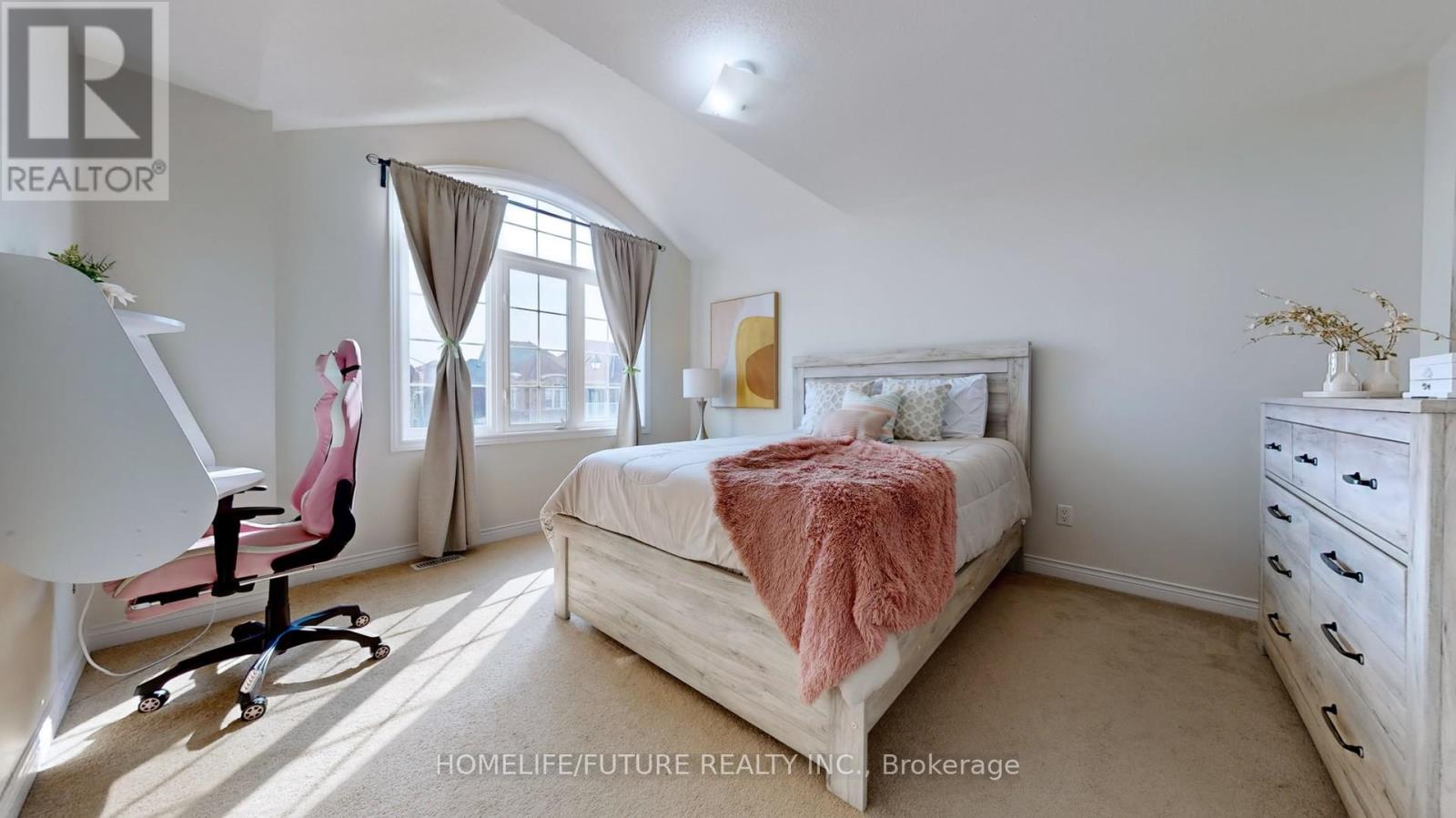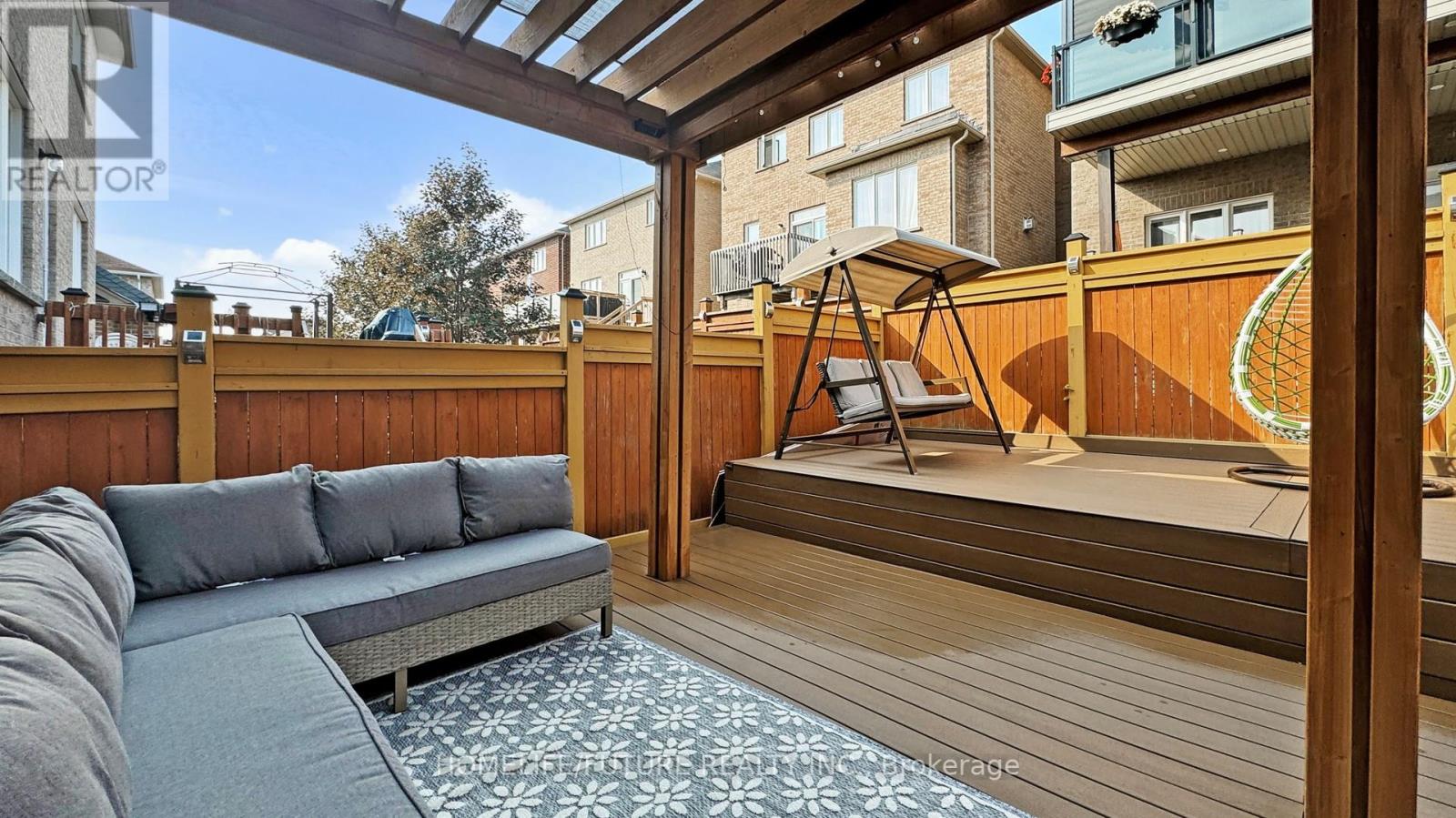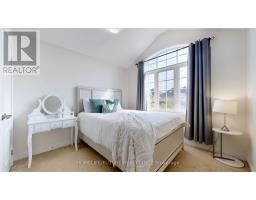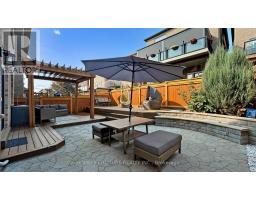12 Tampsett Avenue Ajax, Ontario L1Z 0P9
$1,175,000
Don't Miss Out On This Incredible Opportunity Fantastic North-East Ajax In A Great Family-Friendly Neighborhood. Open Concept Updated Eat-In Kitchen With Stainless Steel Appliances Overlooking Family Room With Gas Fireplace. Step Outside To Discover An Entertainer's Dream Backyard Featuring New Composite Decking, A Stylish Pergola, A Fieldstone Patio, And A Stone Bench. The Second Floor Is Home To Four Generous Bedrooms With The Primary Suite Is Particularly Luxurious Walk-In Closets And A Spacious 5-Piece Ensuite Bathroom **** EXTRAS **** High Efficiency Furnace, Central Vac, Humidifier, Programmable Thermo (id:50886)
Property Details
| MLS® Number | E9514137 |
| Property Type | Single Family |
| Community Name | Northeast Ajax |
| AmenitiesNearBy | Park, Public Transit, Schools |
| CommunityFeatures | Community Centre |
| ParkingSpaceTotal | 6 |
Building
| BathroomTotal | 3 |
| BedroomsAboveGround | 4 |
| BedroomsTotal | 4 |
| Appliances | Dishwasher, Dryer, Refrigerator, Stove, Washer, Window Coverings |
| BasementType | Full |
| ConstructionStyleAttachment | Detached |
| CoolingType | Central Air Conditioning |
| ExteriorFinish | Brick |
| FireplacePresent | Yes |
| FlooringType | Hardwood, Concrete, Tile |
| FoundationType | Concrete |
| HalfBathTotal | 1 |
| HeatingFuel | Natural Gas |
| HeatingType | Forced Air |
| StoriesTotal | 2 |
| SizeInterior | 1999.983 - 2499.9795 Sqft |
| Type | House |
| UtilityWater | Municipal Water |
Parking
| Garage |
Land
| Acreage | No |
| FenceType | Fenced Yard |
| LandAmenities | Park, Public Transit, Schools |
| Sewer | Sanitary Sewer |
| SizeDepth | 88 Ft ,8 In |
| SizeFrontage | 37 Ft ,1 In |
| SizeIrregular | 37.1 X 88.7 Ft |
| SizeTotalText | 37.1 X 88.7 Ft |
Rooms
| Level | Type | Length | Width | Dimensions |
|---|---|---|---|---|
| Second Level | Primary Bedroom | 4.14 m | 3.79 m | 4.14 m x 3.79 m |
| Second Level | Bedroom 2 | 4.69 m | 3.15 m | 4.69 m x 3.15 m |
| Second Level | Bedroom 3 | 4.32 m | 3.64 m | 4.32 m x 3.64 m |
| Second Level | Bedroom 4 | 3.15 m | 3.04 m | 3.15 m x 3.04 m |
| Second Level | Laundry Room | 2.37 m | 1.83 m | 2.37 m x 1.83 m |
| Basement | Other | 8.73 m | 6 m | 8.73 m x 6 m |
| Basement | Other | 5.95 m | 2.96 m | 5.95 m x 2.96 m |
| Main Level | Living Room | 5.39 m | 3.16 m | 5.39 m x 3.16 m |
| Main Level | Dining Room | 5.39 m | 3.16 m | 5.39 m x 3.16 m |
| Main Level | Kitchen | 5.38 m | 3.39 m | 5.38 m x 3.39 m |
| Main Level | Family Room | 3.74 m | 3.45 m | 3.74 m x 3.45 m |
| Main Level | Mud Room | 2.23 m | 2.1 m | 2.23 m x 2.1 m |
https://www.realtor.ca/real-estate/27589009/12-tampsett-avenue-ajax-northeast-ajax-northeast-ajax
Interested?
Contact us for more information
Kailain Thillainathan
Salesperson
7 Eastvale Drive Unit 205
Markham, Ontario L3S 4N8
Ranjson Kanapathippillai
Salesperson
7 Eastvale Drive Unit 205
Markham, Ontario L3S 4N8



















