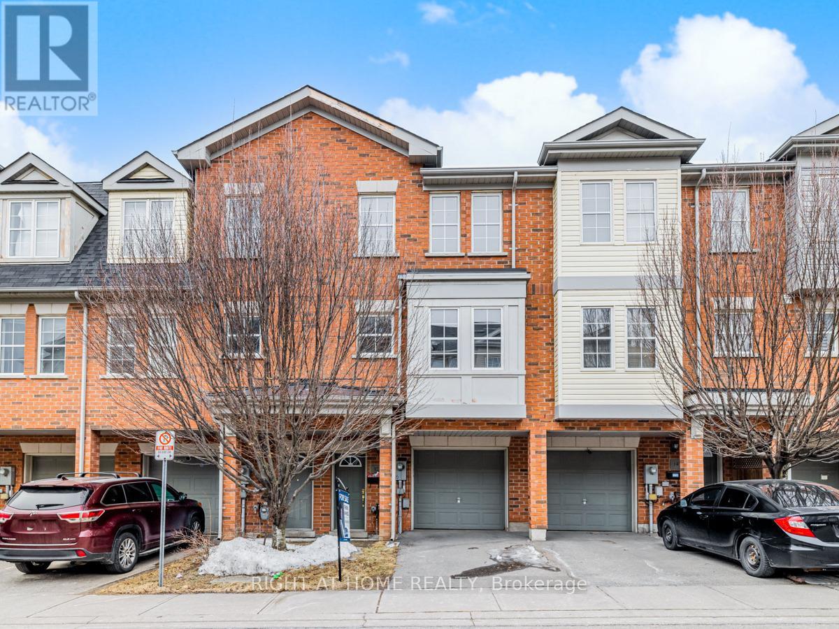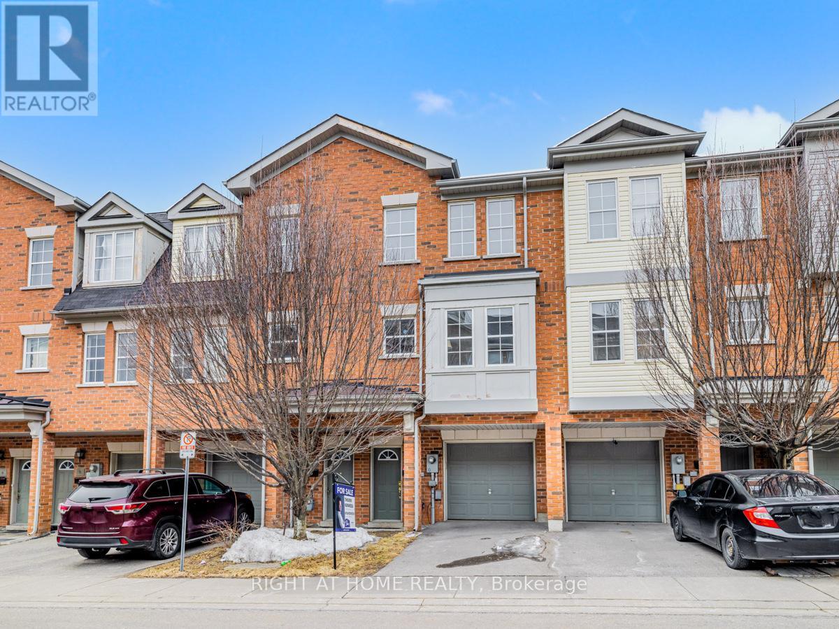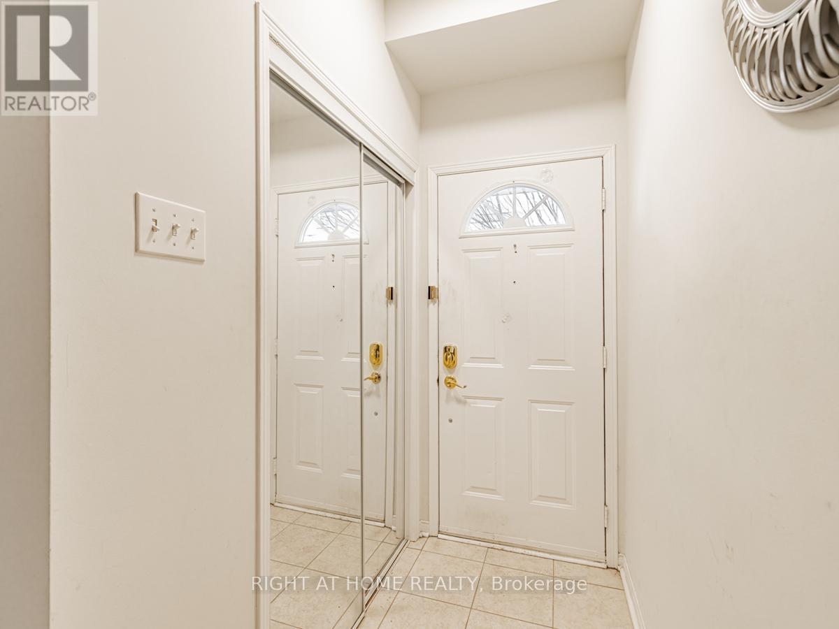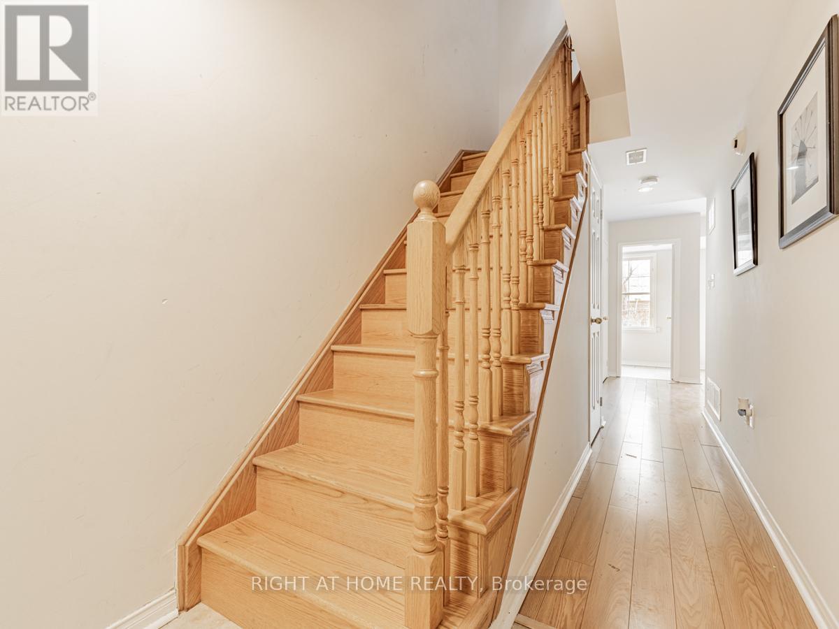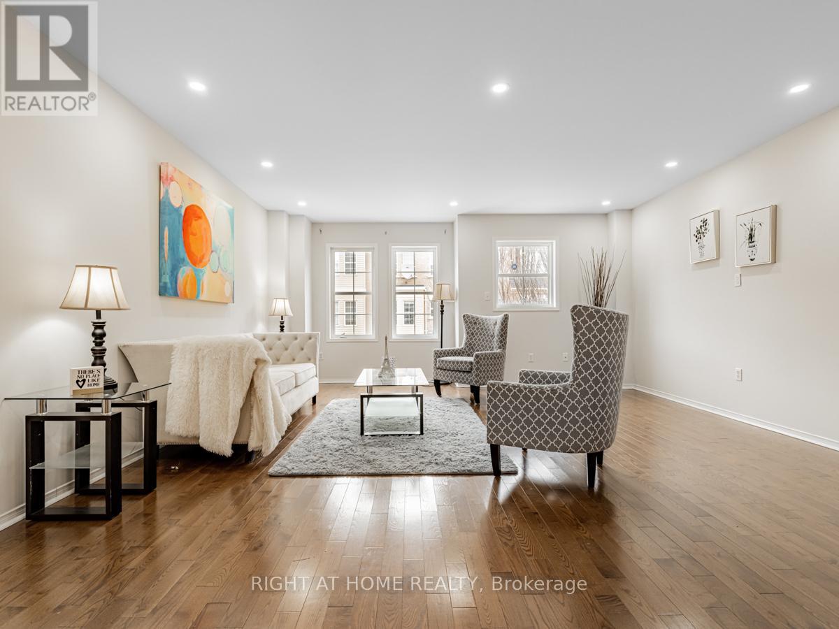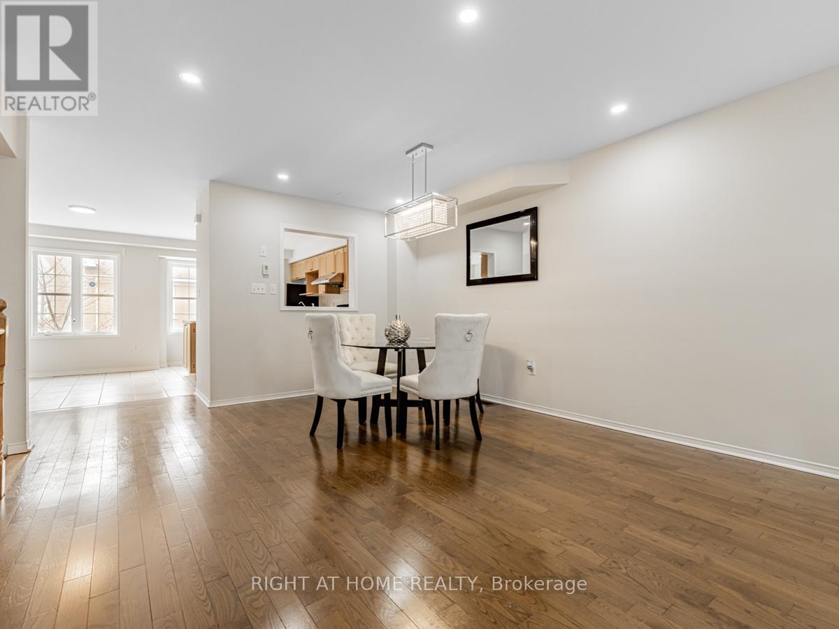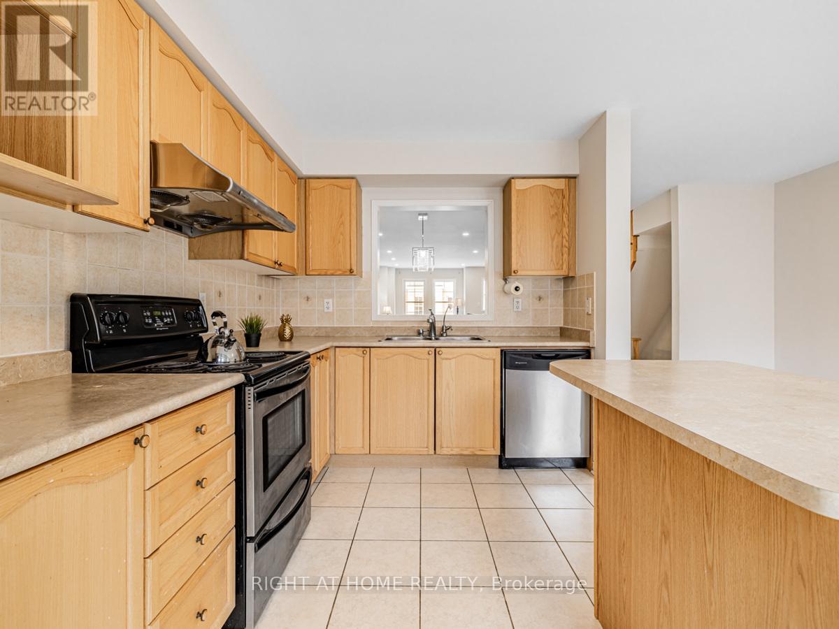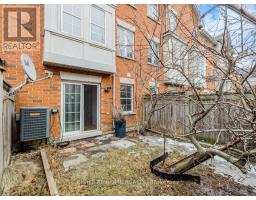12 Tiller Lane Toronto, Ontario M1P 0A6
$899,000Maintenance, Parcel of Tied Land
$179.58 Monthly
Maintenance, Parcel of Tied Land
$179.58 MonthlyYour search end here! Don't lose the opportunity, this stunning, magnificently, modernized, spacious, bright quite 3+1 Bedrooms Townhouse sought after Bendale, community, quite & matured neighborhood excellent location on the edge of Scarborough, surrounded by parks, easy & convenience access to daily base activities, enjoy this beautiful townhouse which features: spacious open concept living & dining room, sun filled eat in Kitchen with large windows, large spacious mater bedroom with 4 pc ensuite, all of bedrooms has large window with own closets & also the huge family room can be used as another bedroom, main level has a bedroom with own washroom, walkout to private backyard can be access directly from main level. do not miss this rare opportunity a owning a entire unit of carpet free home, , Steps to public transportation , Hwy 401, DVP, Subway, School, Shopping, Restaurants, much more. ******MUST SEE****** (id:50886)
Property Details
| MLS® Number | E12050243 |
| Property Type | Single Family |
| Community Name | Bendale |
| Amenities Near By | Park, Public Transit, Schools, Hospital |
| Community Features | School Bus |
| Parking Space Total | 2 |
Building
| Bathroom Total | 3 |
| Bedrooms Above Ground | 3 |
| Bedrooms Below Ground | 1 |
| Bedrooms Total | 4 |
| Age | 16 To 30 Years |
| Appliances | Water Heater, Dishwasher, Dryer, Microwave, Stove, Washer, Refrigerator |
| Basement Development | Finished |
| Basement Features | Walk Out |
| Basement Type | N/a (finished) |
| Construction Style Attachment | Attached |
| Cooling Type | Central Air Conditioning |
| Exterior Finish | Brick |
| Flooring Type | Hardwood, Laminate |
| Foundation Type | Concrete, Block |
| Half Bath Total | 1 |
| Heating Fuel | Natural Gas |
| Heating Type | Forced Air |
| Stories Total | 3 |
| Type | Row / Townhouse |
| Utility Water | Municipal Water |
Parking
| Attached Garage |
Land
| Acreage | No |
| Land Amenities | Park, Public Transit, Schools, Hospital |
| Sewer | Sanitary Sewer |
| Size Depth | 79 Ft |
| Size Frontage | 17 Ft ,2 In |
| Size Irregular | 17.22 X 79.07 Ft |
| Size Total Text | 17.22 X 79.07 Ft|under 1/2 Acre |
| Zoning Description | Residential |
Rooms
| Level | Type | Length | Width | Dimensions |
|---|---|---|---|---|
| Second Level | Primary Bedroom | 4.27 m | 3.29 m | 4.27 m x 3.29 m |
| Second Level | Bedroom 2 | 3.63 m | 3.57 m | 3.63 m x 3.57 m |
| Second Level | Bedroom 3 | 3.96 m | 2.44 m | 3.96 m x 2.44 m |
| Main Level | Living Room | 4.97 m | 4.78 m | 4.97 m x 4.78 m |
| Main Level | Dining Room | 4.63 m | 4.02 m | 4.63 m x 4.02 m |
| Main Level | Kitchen | 4.02 m | 2.59 m | 4.02 m x 2.59 m |
| Ground Level | Family Room | 3.87 m | 3.2 m | 3.87 m x 3.2 m |
https://www.realtor.ca/real-estate/28093861/12-tiller-lane-toronto-bendale-bendale
Contact Us
Contact us for more information
Kankesu Theven
Salesperson
1396 Don Mills Rd Unit B-121
Toronto, Ontario M3B 0A7
(416) 391-3232
(416) 391-0319
www.rightathomerealty.com/

