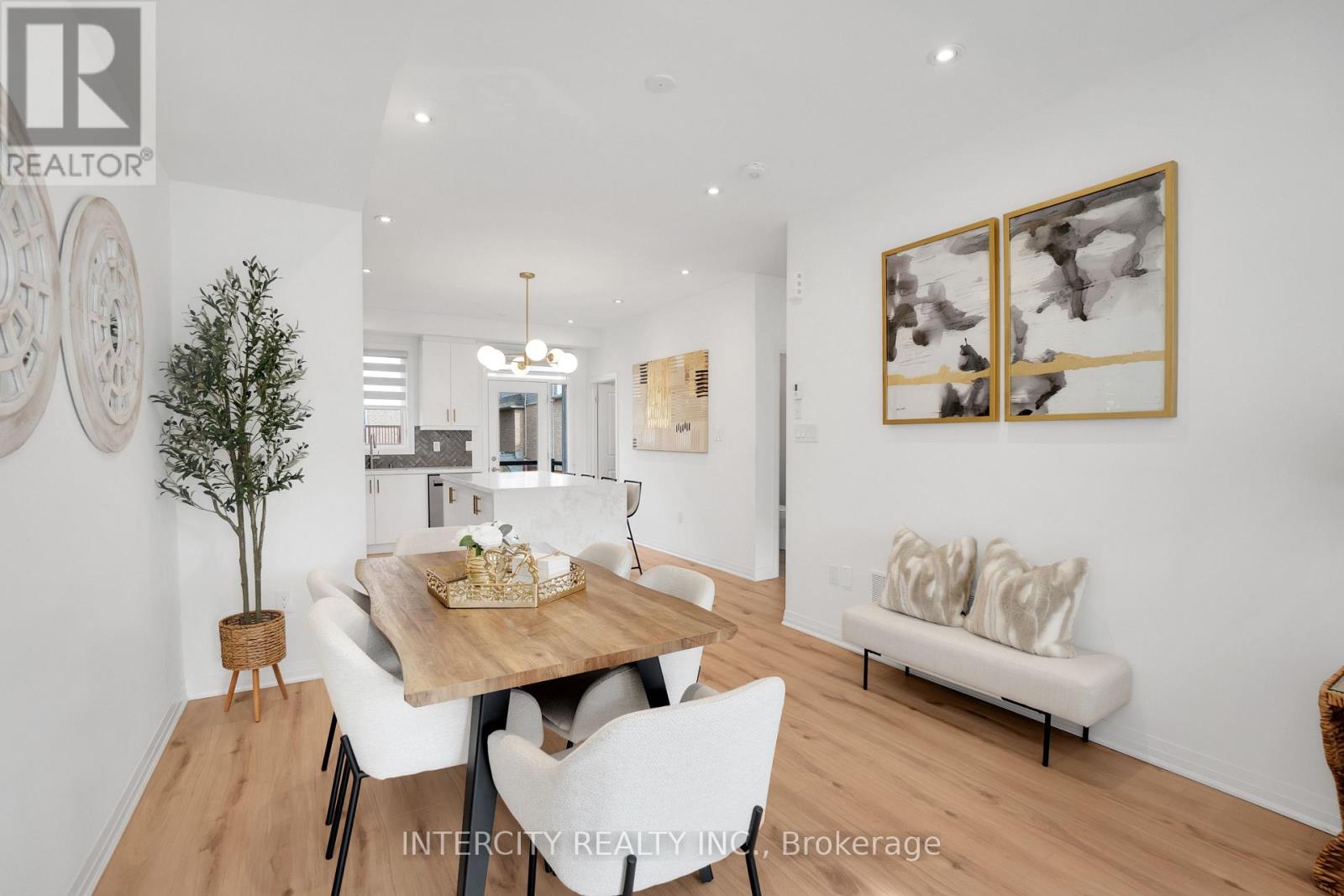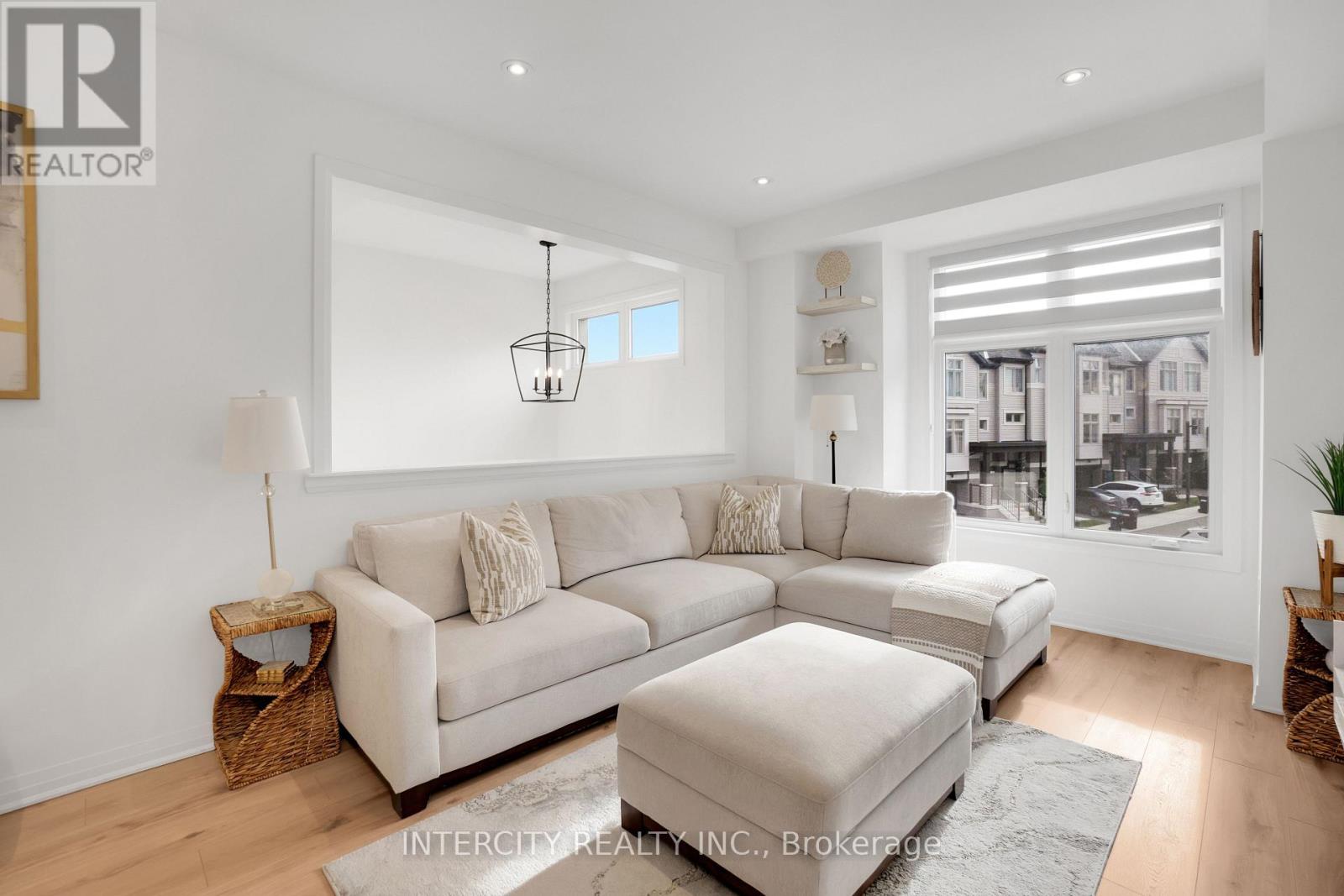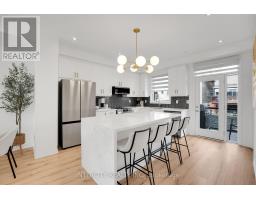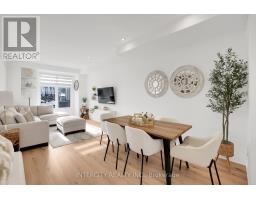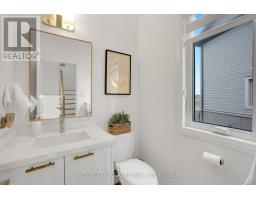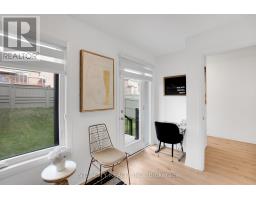12 Totten Trail New Tecumseth, Ontario L0G 1W0
$860,000Maintenance, Common Area Maintenance
$295 Monthly
Maintenance, Common Area Maintenance
$295 MonthlyWelcome To 12 Totten Trail, Tottenham! This Immaculate 3+1 Bedroom, 3 Bathroom End-Unit Townhouse Is Truly Move-In Ready, With Extensive Upgrades Throughout. Enjoy A Carpet-Free Interior, Featuring Upgraded Kitchen Cabinets, Quartz Countertops, A Stylish Backsplash, And Modern Light Fixtures. Situated On A Premium Lot, This Home Offers Spacious, Well-Appointed Living Areas Perfect For Families Or Entertaining. With Its Beautiful Finishes And Thoughtful Design, This Home Is The Perfect Blend Of Comfort And Style. Don't Miss Out On This Exceptional Property. Schedule Your Viewing Today! **** EXTRAS **** Rough In For Central Vac, HRV System, Gas Line In Backyard For BBQ (id:50886)
Property Details
| MLS® Number | N10430188 |
| Property Type | Single Family |
| Community Name | Tottenham |
| AmenitiesNearBy | Park, Place Of Worship |
| CommunityFeatures | Pet Restrictions, School Bus |
| EquipmentType | Water Heater |
| Features | Balcony |
| ParkingSpaceTotal | 2 |
| RentalEquipmentType | Water Heater |
Building
| BathroomTotal | 3 |
| BedroomsAboveGround | 3 |
| BedroomsBelowGround | 1 |
| BedroomsTotal | 4 |
| Amenities | Visitor Parking |
| Appliances | Dishwasher, Dryer, Microwave, Refrigerator, Stove, Washer, Window Coverings |
| BasementType | Partial |
| CoolingType | Central Air Conditioning |
| ExteriorFinish | Brick, Vinyl Siding |
| FlooringType | Hardwood |
| FoundationType | Poured Concrete |
| HalfBathTotal | 1 |
| HeatingFuel | Natural Gas |
| HeatingType | Forced Air |
| StoriesTotal | 3 |
| SizeInterior | 1599.9864 - 1798.9853 Sqft |
| Type | Row / Townhouse |
Parking
| Attached Garage |
Land
| Acreage | No |
| LandAmenities | Park, Place Of Worship |
| ZoningDescription | Residential |
Rooms
| Level | Type | Length | Width | Dimensions |
|---|---|---|---|---|
| Second Level | Kitchen | 3.78 m | 3.68 m | 3.78 m x 3.68 m |
| Second Level | Living Room | 7.27 m | 3.36 m | 7.27 m x 3.36 m |
| Second Level | Dining Room | 7.27 m | 3.36 m | 7.27 m x 3.36 m |
| Third Level | Primary Bedroom | 3.48 m | 4.43 m | 3.48 m x 4.43 m |
| Third Level | Bedroom 2 | 3.12 m | 2.96 m | 3.12 m x 2.96 m |
| Third Level | Bedroom 3 | 3.13 m | 2.77 m | 3.13 m x 2.77 m |
| Ground Level | Foyer | 2.59 m | 1.52 m | 2.59 m x 1.52 m |
| Ground Level | Den | 3.98 m | 2.59 m | 3.98 m x 2.59 m |
https://www.realtor.ca/real-estate/27664523/12-totten-trail-new-tecumseth-tottenham-tottenham
Interested?
Contact us for more information
Michele Andrea Denniston
Broker
3600 Langstaff Rd., Ste14
Vaughan, Ontario L4L 9E7
Kirsten Barton
Salesperson
3600 Langstaff Rd., Ste14
Vaughan, Ontario L4L 9E7







