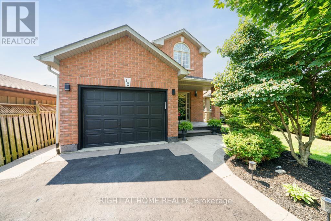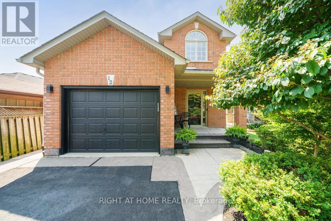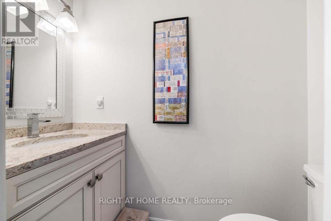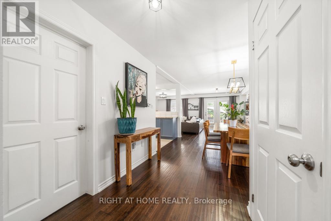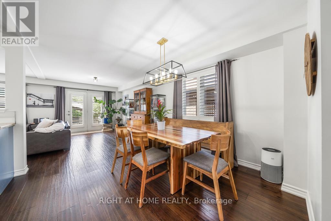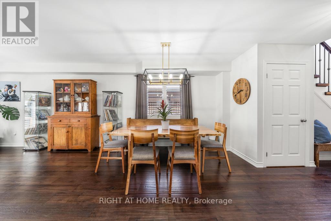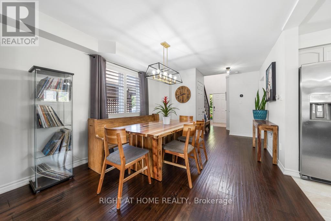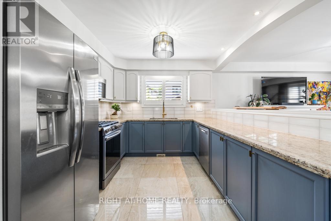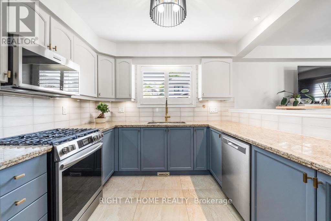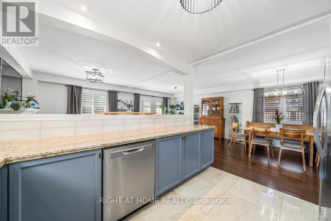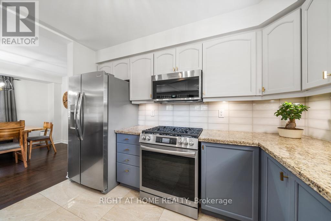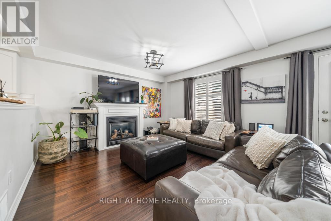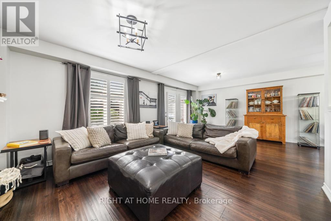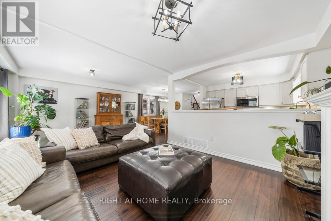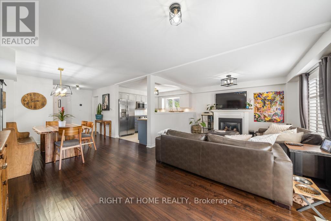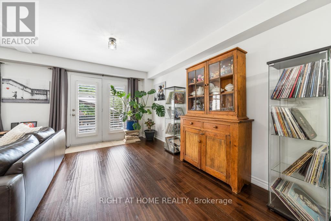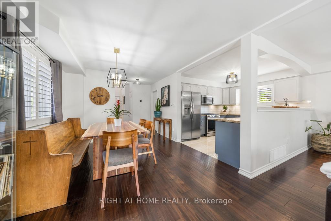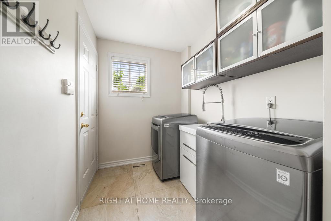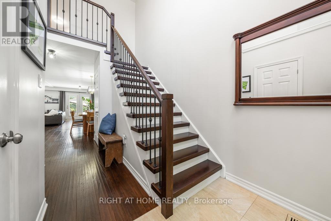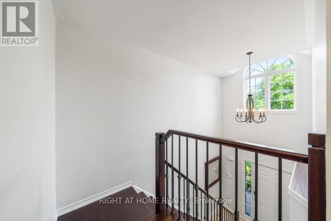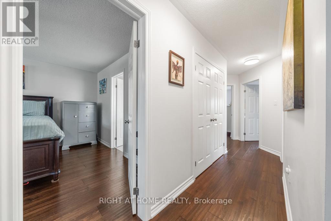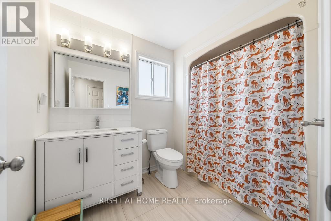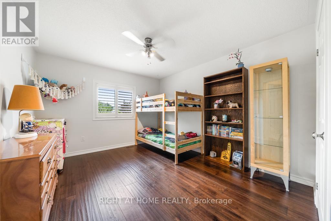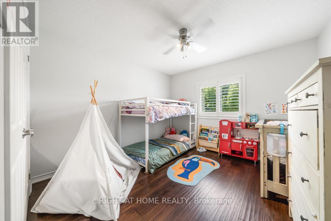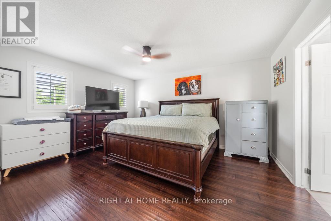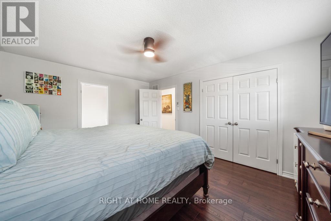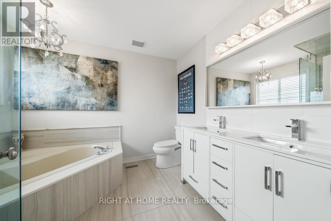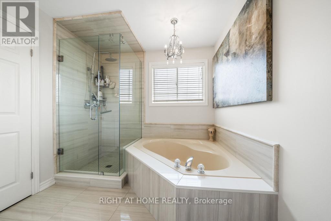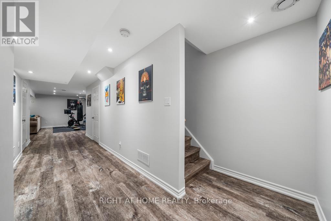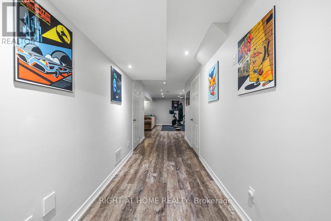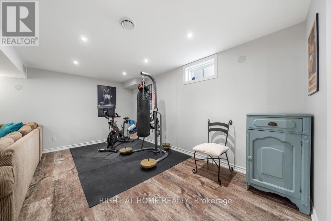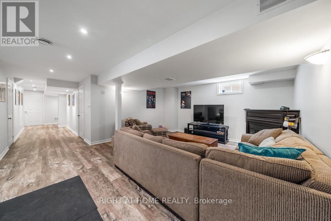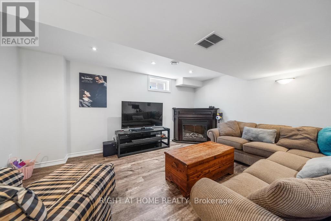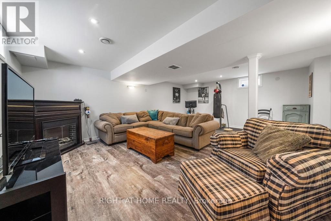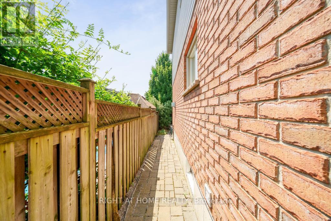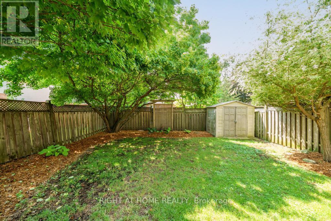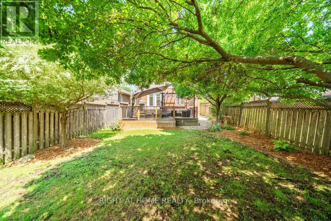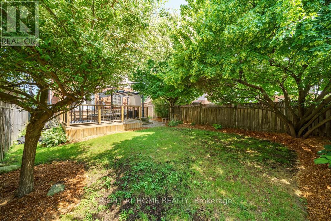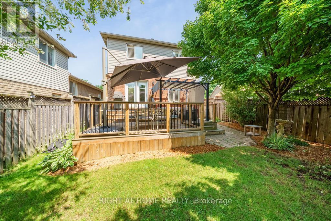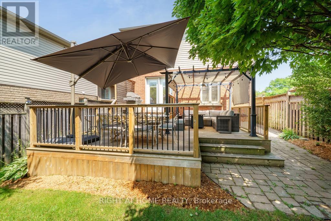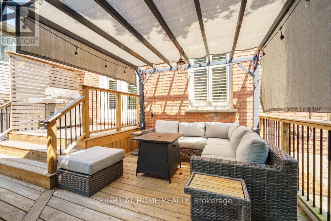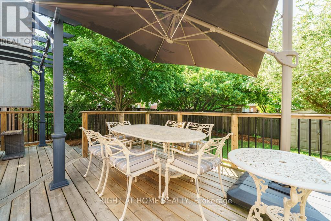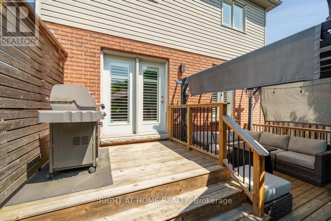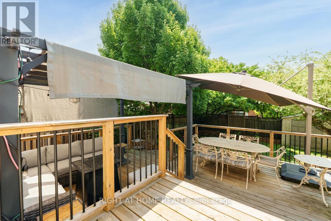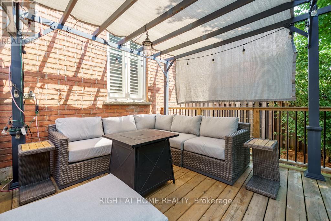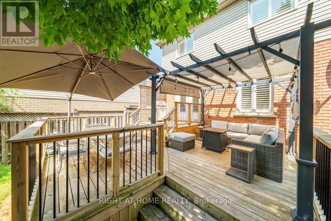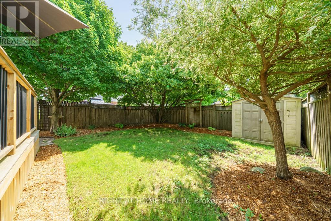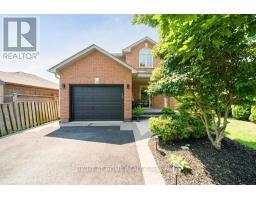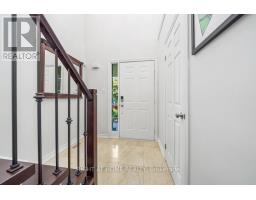12 Valridge Court Hamilton, Ontario L9G 4Y5
$999,999
Welcome to 12 Valridge Court in Ancaster, a beautifully updated 3-bedroom, 2.5-bathroom home situated on a quiet court in a highly sought-after, family-friendly neighbourhood. Offering over 1,800 sq. ft. above grade plus a fully finished basement with vinyl flooring, this home blends style, comfort, and functionality. The main floor features soaring ceilings in the foyer, an updated staircase, a 2-piece bathroom, main floor laundry with inside entry to the garage, and an open-concept layout with a refinished kitchen that includes granite countertops, subway tile backsplash, under-cabinet lighting, and brand-new stainless steel appliances (2024) with a gas stove. The kitchen flows seamlessly into the dining area and bright living room, complete with a cozy gas fireplace and walkout to your private backyard. Upstairs offers three spacious bedrooms with hardwood and tile flooring, an updated 4-piece main bath, and a primary suite featuring a modern 4-piece ensuite with a walk-in glass-enclosed shower and corner soaker tub. The exterior boasts a 32 x 123 ft lot with a new rear deck (2022) and pergola, new asphalt driveway (2025), irrigation system, and updated shingles (2017). Additional upgrades include a new furnace and A/C (2024) and updated lighting fixtures throughout. Located close to top-rated schools, highway access, parks, and all major amenities including shopping, dining, and community centres, this home is the perfect blend of elegance and everyday convenience. (id:50886)
Property Details
| MLS® Number | X12293085 |
| Property Type | Single Family |
| Community Name | Ancaster |
| Amenities Near By | Golf Nearby, Schools, Place Of Worship, Public Transit |
| Community Features | Community Centre |
| Equipment Type | Water Heater |
| Features | Carpet Free, Sump Pump |
| Parking Space Total | 3 |
| Rental Equipment Type | Water Heater |
| Structure | Deck, Porch |
Building
| Bathroom Total | 3 |
| Bedrooms Above Ground | 3 |
| Bedrooms Total | 3 |
| Age | 16 To 30 Years |
| Amenities | Fireplace(s) |
| Appliances | Garage Door Opener Remote(s), Water Meter, Dishwasher, Dryer, Stove, Washer, Window Coverings, Refrigerator |
| Basement Development | Finished |
| Basement Type | N/a (finished) |
| Construction Style Attachment | Detached |
| Cooling Type | Central Air Conditioning |
| Exterior Finish | Brick |
| Fireplace Present | Yes |
| Foundation Type | Concrete |
| Half Bath Total | 1 |
| Heating Fuel | Natural Gas |
| Heating Type | Forced Air |
| Stories Total | 2 |
| Size Interior | 1,500 - 2,000 Ft2 |
| Type | House |
| Utility Water | Municipal Water |
Parking
| Attached Garage | |
| Garage |
Land
| Acreage | No |
| Fence Type | Fenced Yard |
| Land Amenities | Golf Nearby, Schools, Place Of Worship, Public Transit |
| Landscape Features | Lawn Sprinkler, Landscaped |
| Sewer | Sanitary Sewer |
| Size Depth | 123 Ft ,1 In |
| Size Frontage | 32 Ft ,6 In |
| Size Irregular | 32.5 X 123.1 Ft |
| Size Total Text | 32.5 X 123.1 Ft|under 1/2 Acre |
Rooms
| Level | Type | Length | Width | Dimensions |
|---|---|---|---|---|
| Second Level | Primary Bedroom | 3.68 m | 4.62 m | 3.68 m x 4.62 m |
| Second Level | Bedroom 2 | 3.4 m | 3.89 m | 3.4 m x 3.89 m |
| Second Level | Bedroom 3 | 3.4 m | 3.78 m | 3.4 m x 3.78 m |
| Basement | Recreational, Games Room | 6.55 m | 4.75 m | 6.55 m x 4.75 m |
| Basement | Utility Room | 3.66 m | 3.78 m | 3.66 m x 3.78 m |
| Main Level | Foyer | 0.84 m | 3.35 m | 0.84 m x 3.35 m |
| Main Level | Laundry Room | 3.45 m | 1.83 m | 3.45 m x 1.83 m |
| Main Level | Kitchen | 3.45 m | 2.95 m | 3.45 m x 2.95 m |
| Main Level | Dining Room | 3.23 m | 3.51 m | 3.23 m x 3.51 m |
| Main Level | Living Room | 6.71 m | 3.89 m | 6.71 m x 3.89 m |
https://www.realtor.ca/real-estate/28623432/12-valridge-court-hamilton-ancaster-ancaster
Contact Us
Contact us for more information
Nathan Ferro
Salesperson
5111 New Street Unit 104
Burlington, Ontario L7L 1V2
(905) 637-1700

