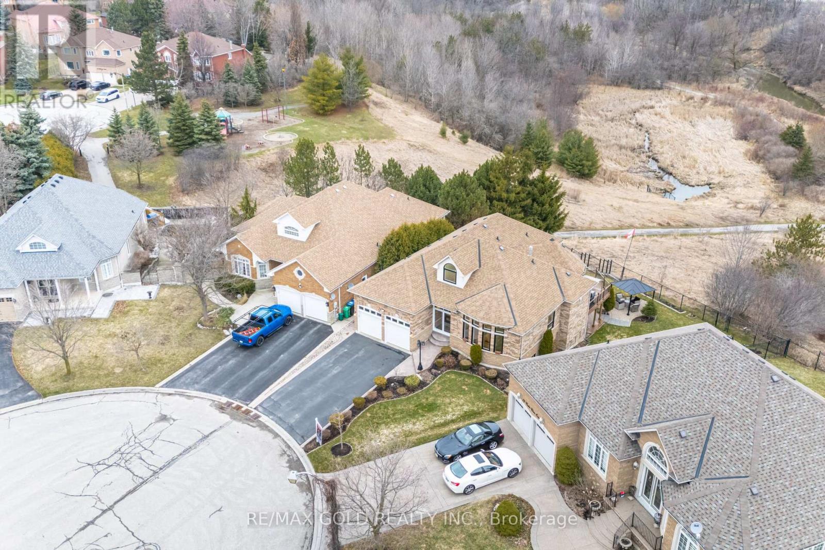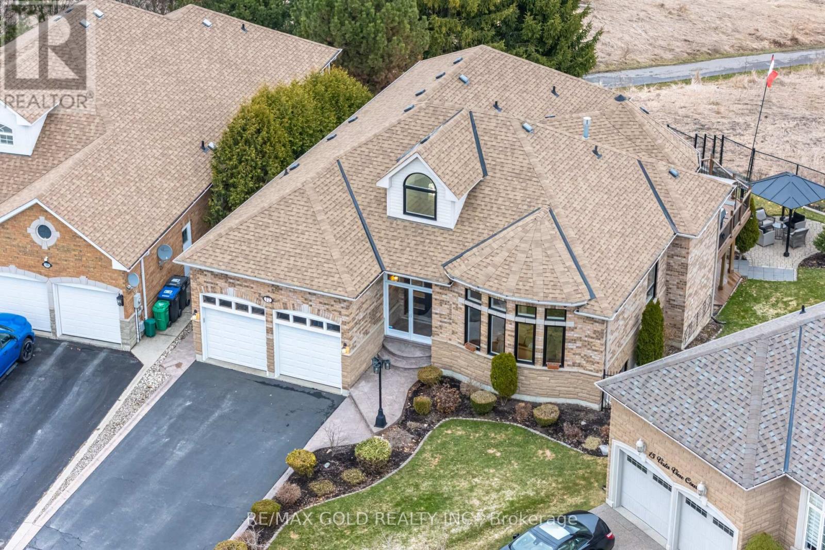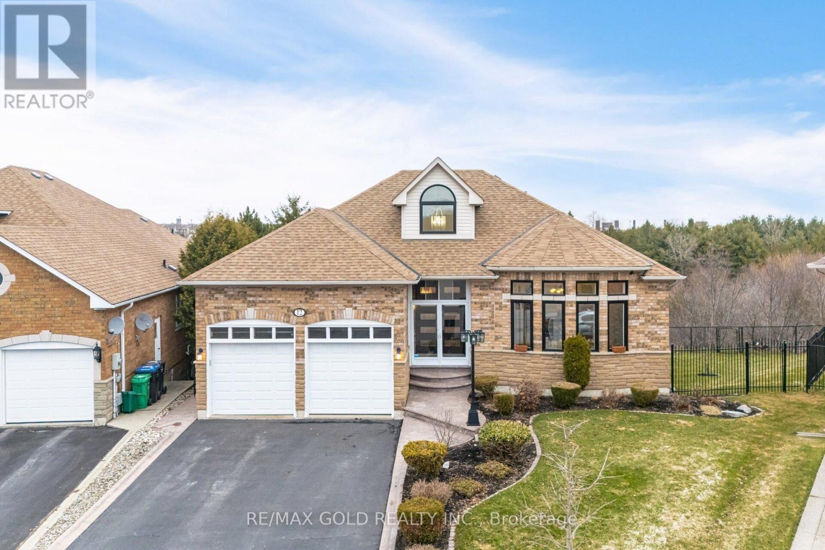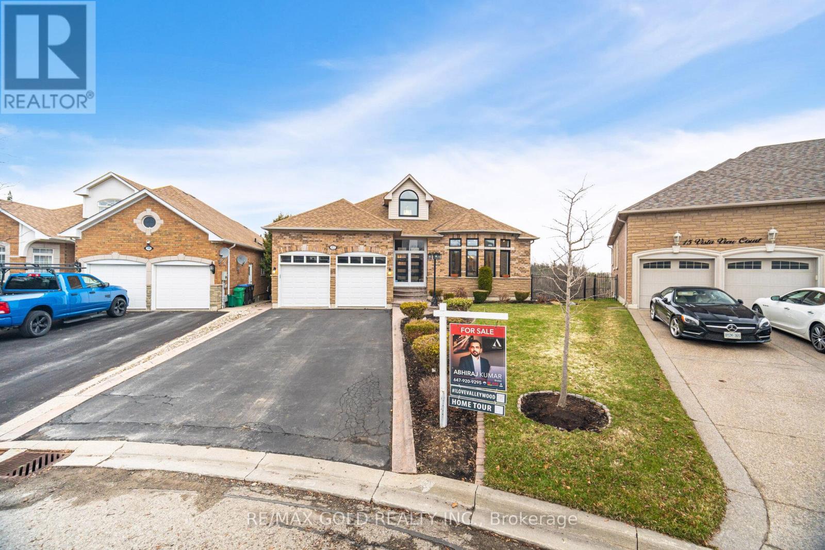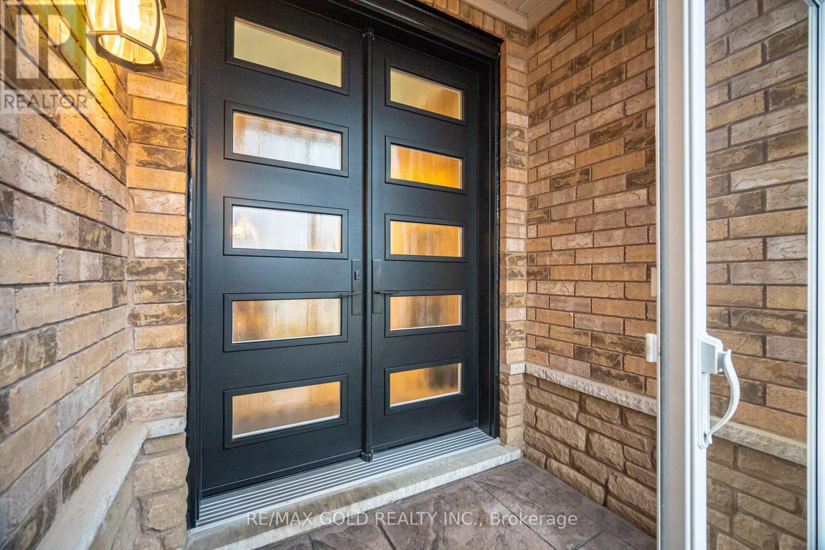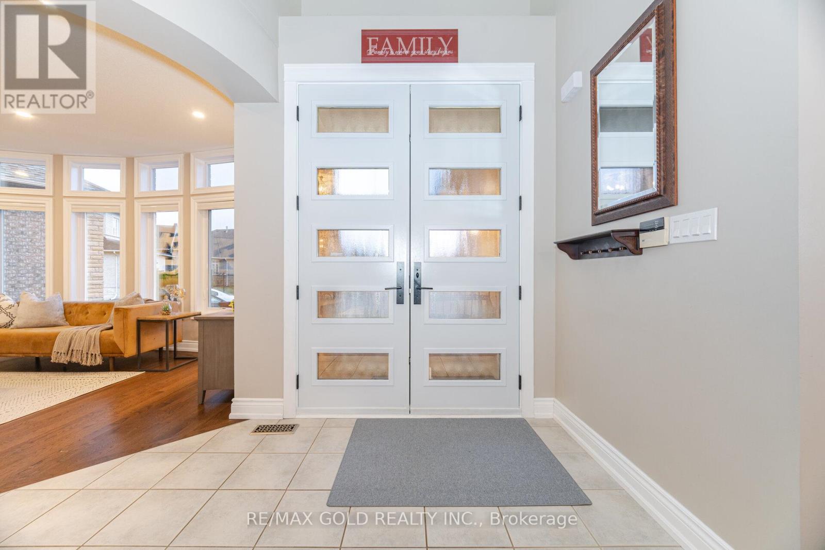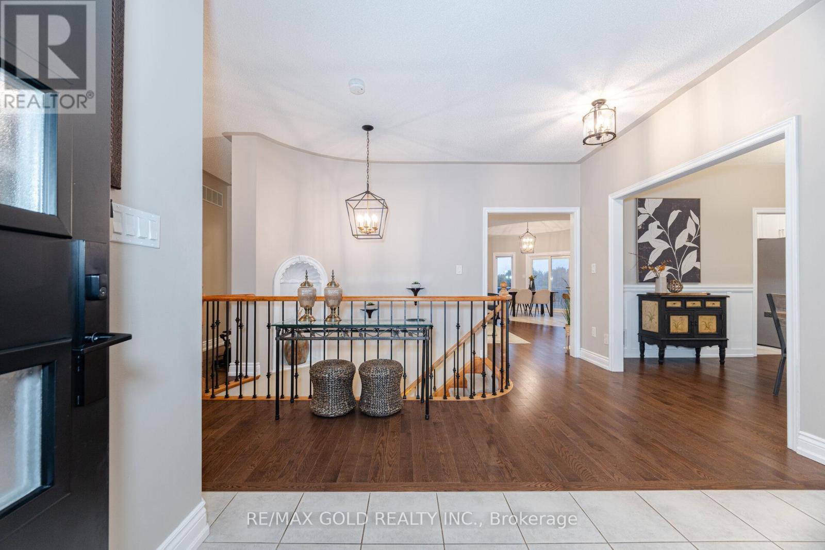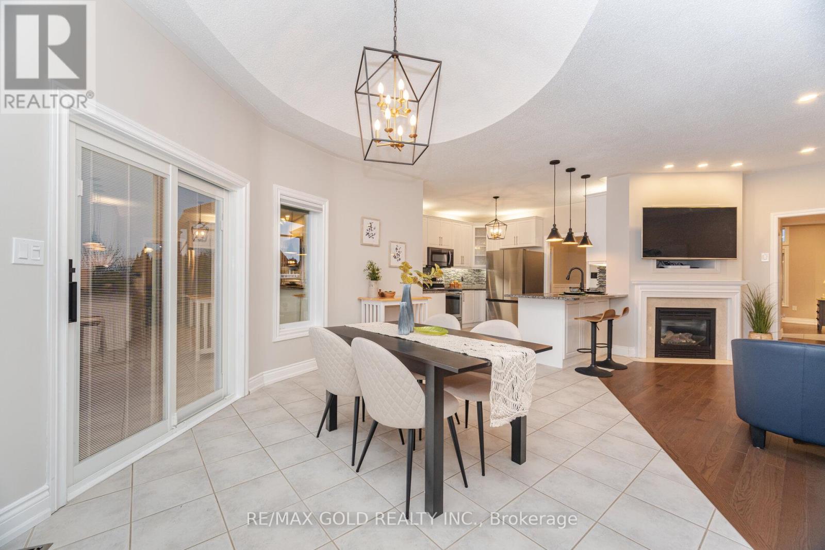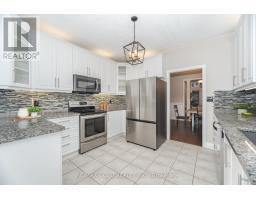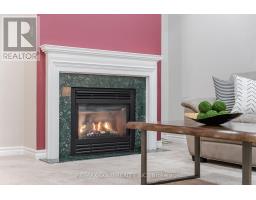12 Vista View Court Caledon, Ontario L7C 1E1
$1,715,000
Welcome to this exquisite bungalow nestled in the prestigious Valleywood neighborhood offering the rare opportunity to live on a private ravine lot on a cul-de-sac that backs directly onto the scenic trails of Etobicoke Creek. This beautifully updated home combines timeless elegance with modern upgrades, offers 4000 Plus sq ft of Living space, featuring 9-ft ceilings on both the main level and the fully finished walk out basement, creating a sense of openness and grandeur throughout. Step inside to discover a bright and inviting main floor adorned with pot lights and sleek LED fixtures, complemented by triple-glazed upgraded windows that enhance energy efficiency and comfort. The gourmet kitchen boasts granite countertops, modern cabinetry, and seamlessly blends into the open-concept family room and breakfast area, which walks out to a deck with breathtaking ravine views your personal sanctuary for relaxing or entertaining. The main level includes three spacious bedrooms, two full bathrooms, and a convenient powder room, all designed with functionality and style in mind. The primary suite is a peaceful retreat, complete with ample closet space and a spa-inspired ensuite. What truly sets this home apart is the walk-out basement apartment, ideal for multi generational living or an in-law suite. It features 9-ft ceilings, a generously sized living room with a cozy gas fireplace, two large bedrooms with oversized windows, a luxurious 5-piece bathroom, and a 2-piece powder room for added convenience. The basement also includes a full kitchen and laundry, plus a dedicated dining area that could double as a home office. The lower-level breakfast area overlooks the backyard and leads to a covered patio with a charming gazebo, offering serene outdoor living in all seasons. This is not just a home its a lifestyle. Don't miss your chance to experience everything this stunning property has to offer. Watch the virtual tour and book your private showing today! (id:50886)
Open House
This property has open houses!
2:00 pm
Ends at:4:00 pm
2:00 pm
Ends at:4:00 pm
Property Details
| MLS® Number | W12079545 |
| Property Type | Single Family |
| Community Name | Rural Caledon |
| Amenities Near By | Park |
| Features | Cul-de-sac, Backs On Greenbelt, Conservation/green Belt, Gazebo, In-law Suite |
| Parking Space Total | 6 |
| Structure | Deck, Patio(s), Porch, Shed |
| View Type | View, Valley View |
Building
| Bathroom Total | 5 |
| Bedrooms Above Ground | 3 |
| Bedrooms Below Ground | 2 |
| Bedrooms Total | 5 |
| Age | 16 To 30 Years |
| Amenities | Canopy |
| Appliances | Garage Door Opener Remote(s), Central Vacuum, Water Heater, Dishwasher, Dryer, Garage Door Opener, Stove, Washer, Window Coverings, Refrigerator |
| Architectural Style | Bungalow |
| Basement Development | Finished |
| Basement Features | Apartment In Basement, Walk Out |
| Basement Type | N/a (finished) |
| Construction Style Attachment | Detached |
| Cooling Type | Central Air Conditioning |
| Exterior Finish | Brick, Stone |
| Fireplace Present | Yes |
| Flooring Type | Hardwood, Ceramic |
| Foundation Type | Poured Concrete |
| Half Bath Total | 2 |
| Heating Fuel | Natural Gas |
| Heating Type | Forced Air |
| Stories Total | 1 |
| Size Interior | 2,000 - 2,500 Ft2 |
| Type | House |
| Utility Water | Municipal Water |
Parking
| Attached Garage | |
| Garage |
Land
| Acreage | No |
| Land Amenities | Park |
| Landscape Features | Landscaped |
| Sewer | Sanitary Sewer |
| Size Depth | 149 Ft ,3 In |
| Size Frontage | 38 Ft ,10 In |
| Size Irregular | 38.9 X 149.3 Ft |
| Size Total Text | 38.9 X 149.3 Ft |
Rooms
| Level | Type | Length | Width | Dimensions |
|---|---|---|---|---|
| Lower Level | Bedroom | 6.71 m | 3.1 m | 6.71 m x 3.1 m |
| Lower Level | Bedroom | 4.56 m | 3 m | 4.56 m x 3 m |
| Lower Level | Kitchen | 3.95 m | 2.89 m | 3.95 m x 2.89 m |
| Lower Level | Eating Area | 4.39 m | 4.4 m | 4.39 m x 4.4 m |
| Lower Level | Living Room | 6.36 m | 3 m | 6.36 m x 3 m |
| Lower Level | Dining Room | 5.1 m | 3.33 m | 5.1 m x 3.33 m |
| Main Level | Living Room | 5.51 m | 3.51 m | 5.51 m x 3.51 m |
| Main Level | Dining Room | 4.47 m | 3.54 m | 4.47 m x 3.54 m |
| Main Level | Family Room | 5.23 m | 4.05 m | 5.23 m x 4.05 m |
| Main Level | Kitchen | 3.43 m | 3.86 m | 3.43 m x 3.86 m |
| Main Level | Eating Area | 4.27 m | 3.78 m | 4.27 m x 3.78 m |
| Main Level | Primary Bedroom | 5.26 m | 3.78 m | 5.26 m x 3.78 m |
| Main Level | Bedroom 2 | 3.23 m | 3.03 m | 3.23 m x 3.03 m |
| Main Level | Bedroom 3 | 3.23 m | 3.03 m | 3.23 m x 3.03 m |
Utilities
| Cable | Available |
| Sewer | Installed |
https://www.realtor.ca/real-estate/28160694/12-vista-view-court-caledon-rural-caledon
Contact Us
Contact us for more information
Abhiraj Kumar
Broker
2720 North Park Drive #201
Brampton, Ontario L6S 0E9
(905) 456-1010
(905) 673-8900


