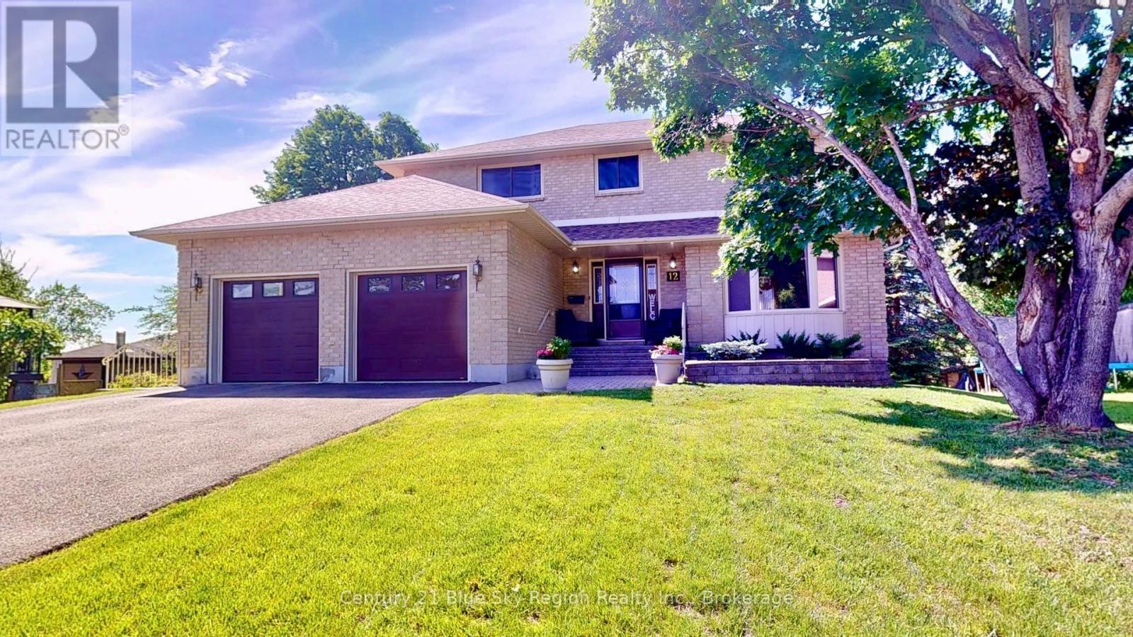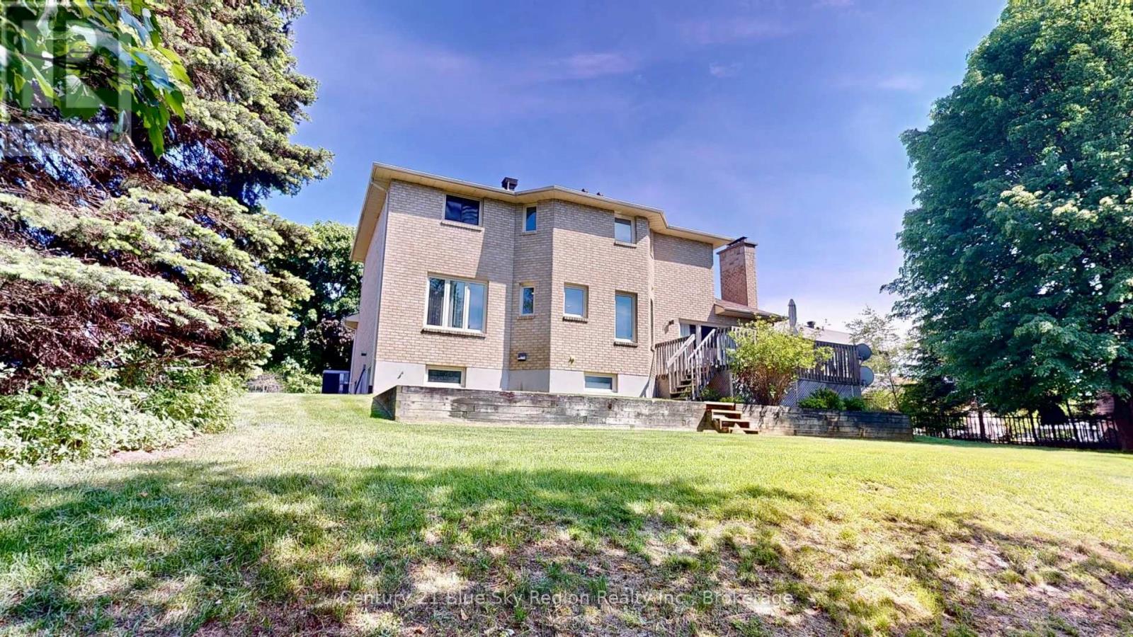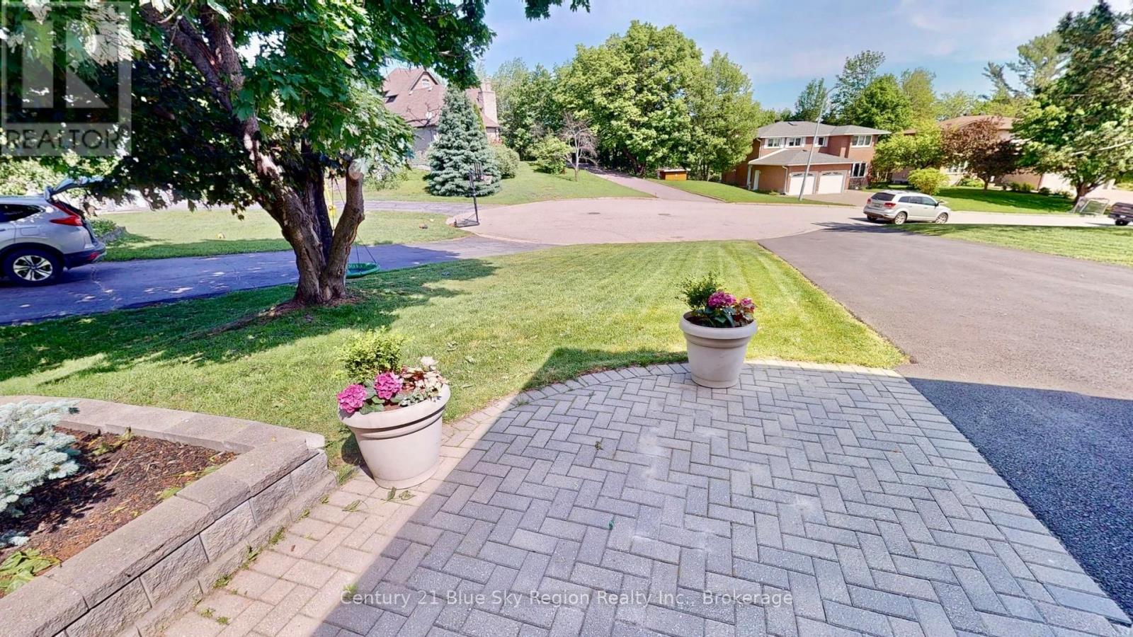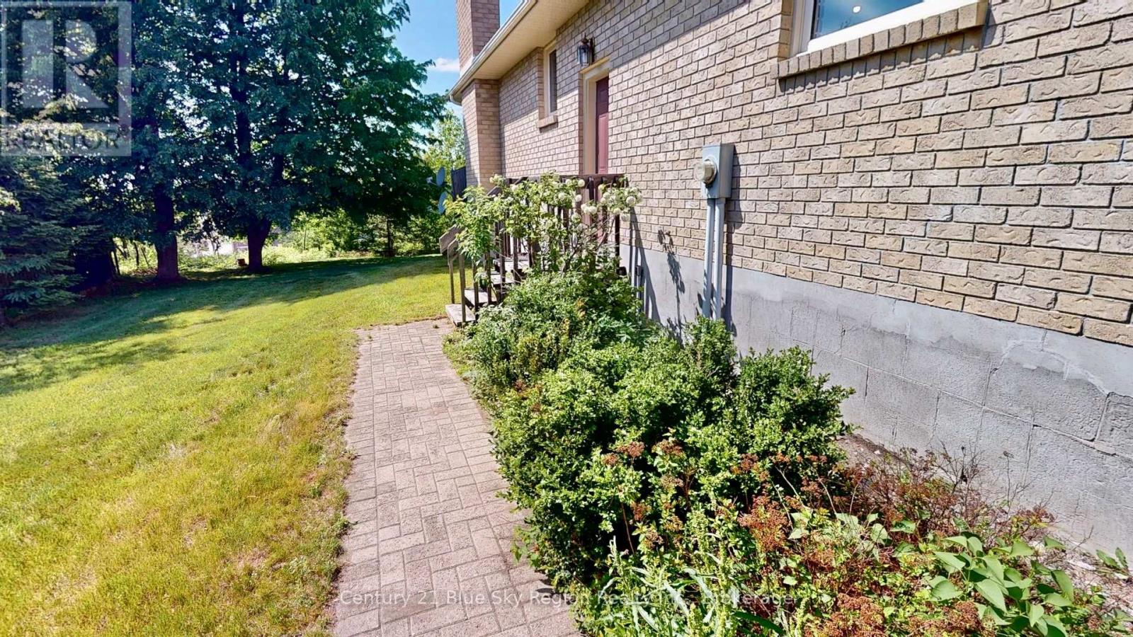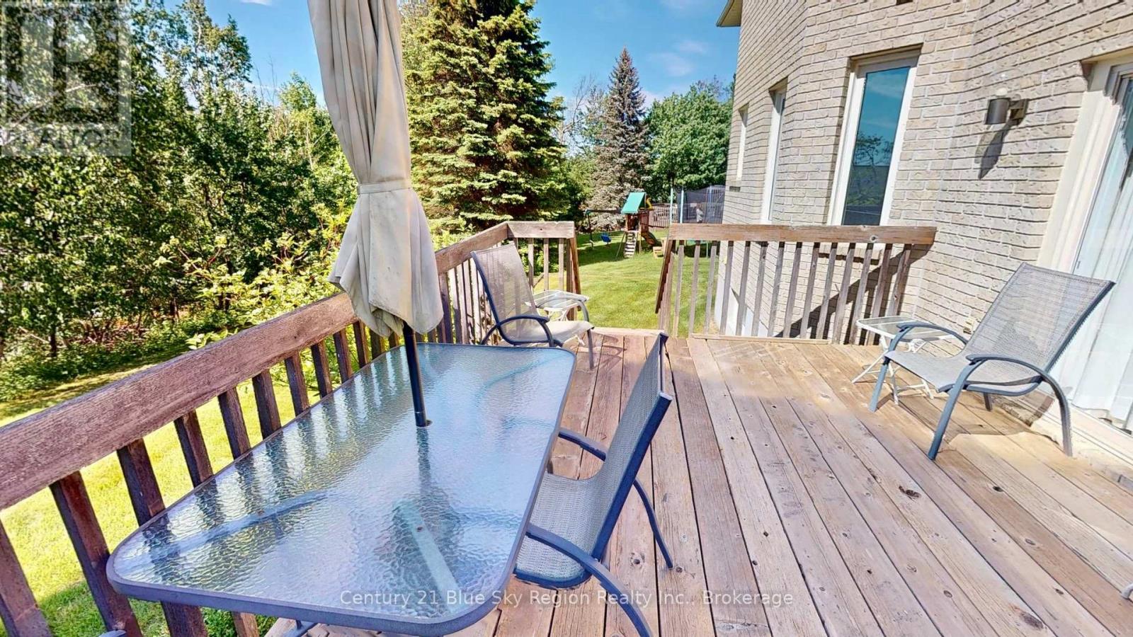12 Vivyenne Court North Bay, Ontario P1A 4J2
$779,900
Welcome to 12 Vivyenne Court, located at the top of a quiet, family-friendly cul-de-sac in the highly sought-after Birchaven neighborhood. This 5-bedroom, 4-bathroom home, built in 1986, sits on a spacious lot with a large front and backyard, complete with a built-in lawn sprinkler system. The newly paved (2022) double-wide driveway and attached double-car garage provide ample space for vehicles and guests. Inside, the home features a grand entrance, hardwood floors, a renovated kitchen, formal dining room, and a cozy additional living space that opens to a back deck. The upper level offers a generous master suite with walk-in closet and ensuite, plus three additional bedrooms and a 4-piece bath. The fully finished basement includes a large rec room, bedroom, 3-piece bath, and plenty of storage. Birchaven is a family-oriented community known for its peaceful streets, Trout Lake, 4 parks in close proximity, multiple schools, and walking, and snowmobiling trails right out your front step, making this home the perfect place to grow and enjoy life. (id:50886)
Property Details
| MLS® Number | X12304672 |
| Property Type | Single Family |
| Community Name | Birchaven |
| Amenities Near By | Beach, Park, Schools |
| Equipment Type | Water Heater - Electric, Water Heater |
| Features | Cul-de-sac |
| Parking Space Total | 8 |
| Rental Equipment Type | Water Heater - Electric, Water Heater |
| Structure | Deck |
Building
| Bathroom Total | 4 |
| Bedrooms Above Ground | 4 |
| Bedrooms Below Ground | 1 |
| Bedrooms Total | 5 |
| Age | 31 To 50 Years |
| Amenities | Fireplace(s) |
| Appliances | Water Heater, Dishwasher, Dryer, Microwave, Stove, Washer, Refrigerator |
| Basement Development | Finished |
| Basement Type | N/a (finished) |
| Construction Style Attachment | Detached |
| Cooling Type | Central Air Conditioning |
| Exterior Finish | Brick, Concrete |
| Fireplace Present | Yes |
| Fireplace Total | 2 |
| Foundation Type | Block |
| Half Bath Total | 1 |
| Heating Fuel | Electric |
| Heating Type | Forced Air |
| Stories Total | 2 |
| Size Interior | 2,000 - 2,500 Ft2 |
| Type | House |
| Utility Water | Municipal Water |
Parking
| Attached Garage | |
| Garage |
Land
| Acreage | No |
| Land Amenities | Beach, Park, Schools |
| Landscape Features | Landscaped, Lawn Sprinkler |
| Sewer | Sanitary Sewer |
| Size Depth | 145 Ft ,10 In |
| Size Frontage | 102 Ft ,9 In |
| Size Irregular | 102.8 X 145.9 Ft |
| Size Total Text | 102.8 X 145.9 Ft |
| Surface Water | Lake/pond |
Rooms
| Level | Type | Length | Width | Dimensions |
|---|---|---|---|---|
| Second Level | Primary Bedroom | 5.64 m | 3.86 m | 5.64 m x 3.86 m |
| Second Level | Bedroom | 3.23 m | 274 m | 3.23 m x 274 m |
| Second Level | Bedroom | 3.84 m | 3.53 m | 3.84 m x 3.53 m |
| Second Level | Bedroom | 3.53 m | 3.15 m | 3.53 m x 3.15 m |
| Second Level | Bathroom | 2.54 m | 2.9 m | 2.54 m x 2.9 m |
| Second Level | Bathroom | 3.91 m | 2.9 m | 3.91 m x 2.9 m |
| Basement | Bathroom | 2.18 m | 2.44 m | 2.18 m x 2.44 m |
| Basement | Recreational, Games Room | 6.71 m | 4.47 m | 6.71 m x 4.47 m |
| Basement | Other | 6.53 m | 1.91 m | 6.53 m x 1.91 m |
| Basement | Bedroom | 4.27 m | 3.76 m | 4.27 m x 3.76 m |
| Basement | Games Room | 4.27 m | 4.83 m | 4.27 m x 4.83 m |
| Main Level | Dining Room | 3.45 m | 3.58 m | 3.45 m x 3.58 m |
| Main Level | Living Room | 3.45 m | 5.72 m | 3.45 m x 5.72 m |
| Main Level | Sitting Room | 5 m | 3.66 m | 5 m x 3.66 m |
| Main Level | Bathroom | 1.42 m | 1.98 m | 1.42 m x 1.98 m |
Utilities
| Cable | Installed |
| Electricity | Installed |
| Sewer | Installed |
https://www.realtor.ca/real-estate/28647627/12-vivyenne-court-north-bay-birchaven-birchaven
Contact Us
Contact us for more information
Joe Whittet
Salesperson
199 Main Street East
North Bay, Ontario P1B 1A9
(705) 474-4500

