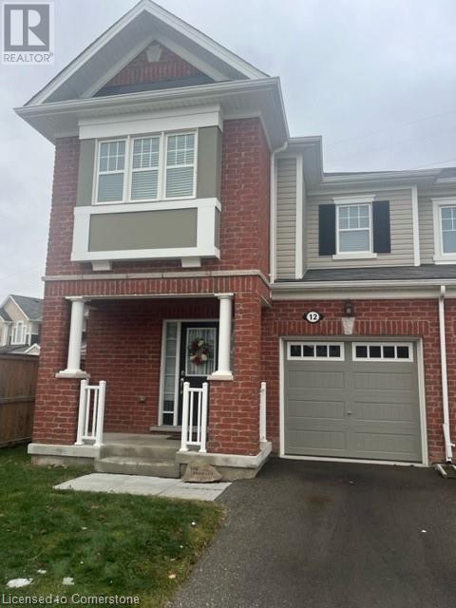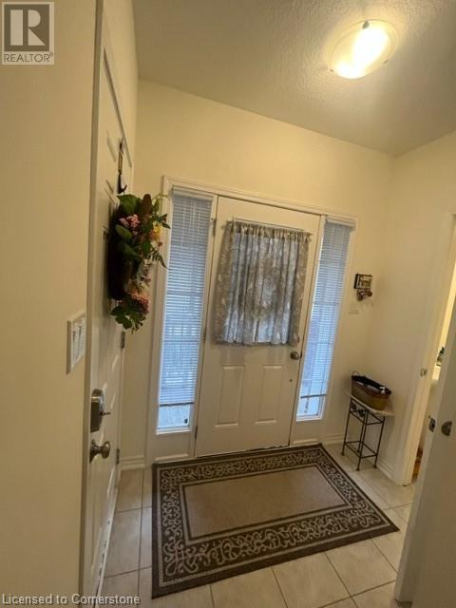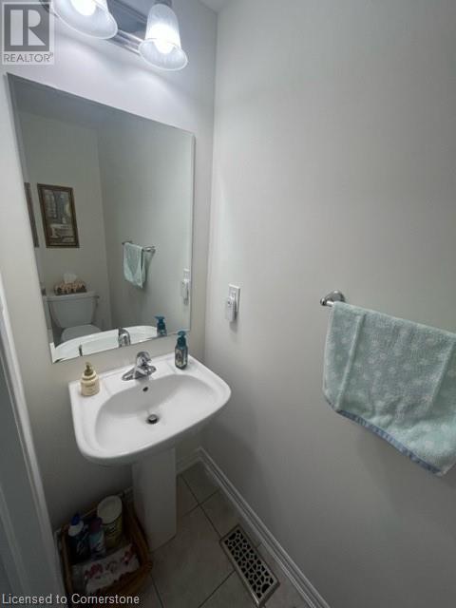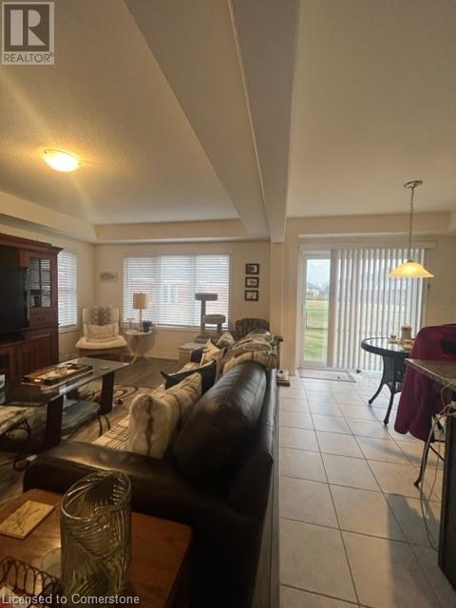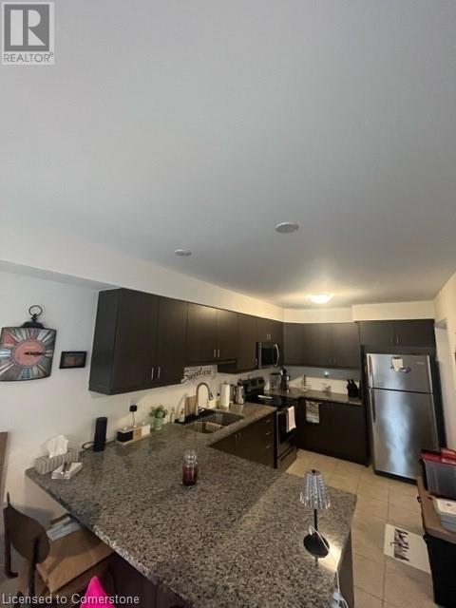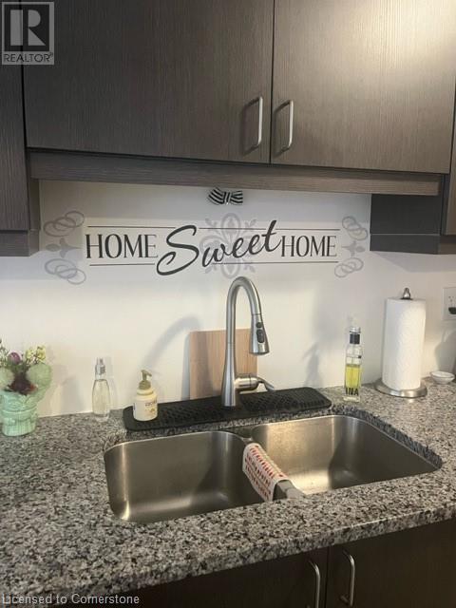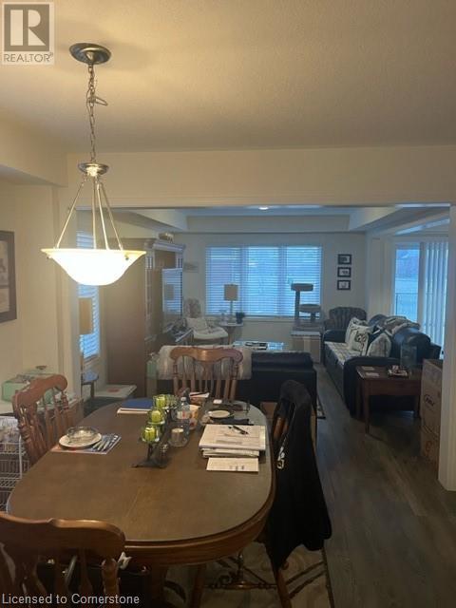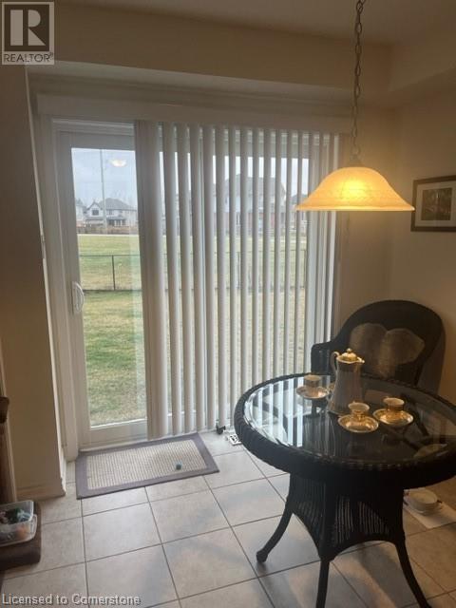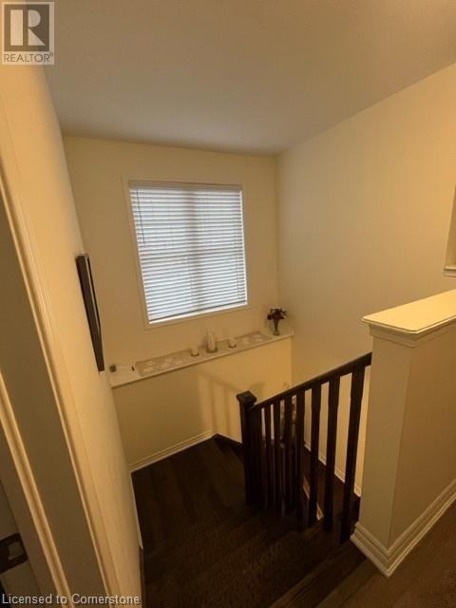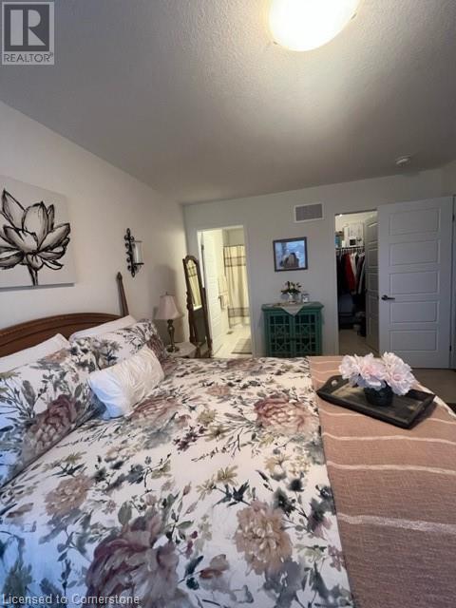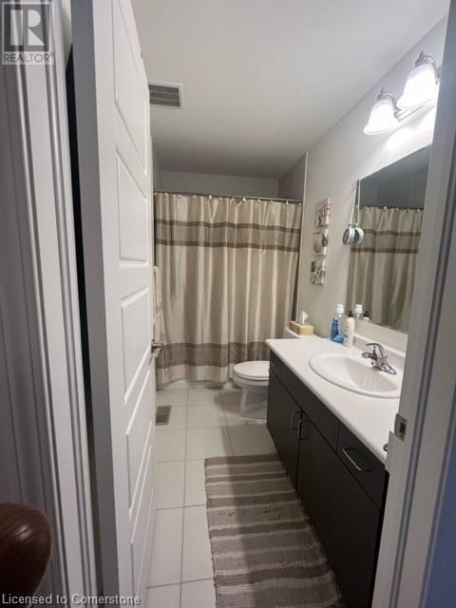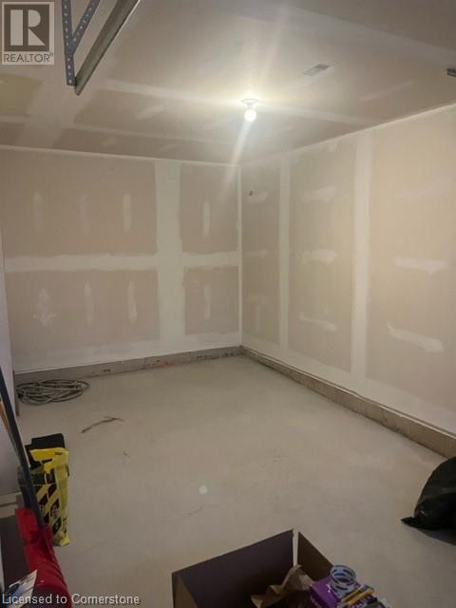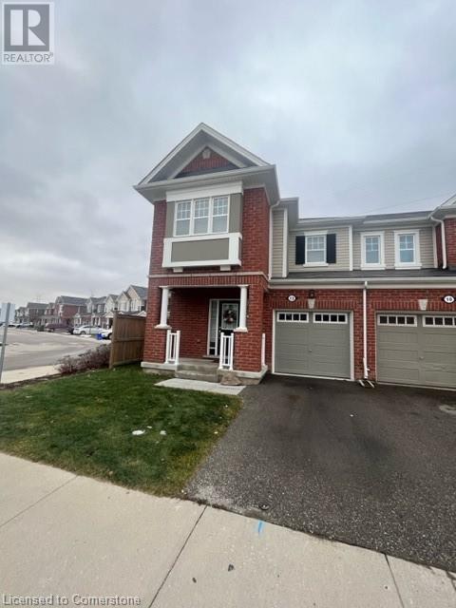12 Watermill Street Waterloo, Ontario N2P 0H3
$3,000 Monthly
4-Bedroom End Townhouse for Lease – Family-Friendly Neighborhood with Easy Highway Access This spacious and well-sized 4-bedroom end townhouse offers the perfect blend of comfort and convenience. Located in a family-friendly neighborhood, this home features an open-concept layout that is perfect for entertaining or relaxing with your loved ones. Enjoy the abundance of natural light and ample space throughout the main living areas. Key Features: 4 generously sized bedrooms, ideal for families or working from home Bright, open-concept living and dining areas Fully equipped kitchen with modern finishes Plenty of closet space and storage options Located in a peaceful, family-oriented community with scenic trails for walking, biking, and outdoor activities Only 3 minutes from easy highway access, making commuting a breeze Close proximity to schools, parks, shopping, and dining options Enjoy the peaceful environment of this well-connected home that offers easy access to local amenities. Perfect for families looking for a comfortable and convenient place to call home. Available for lease now! For more details or to schedule a viewing, please contact us. (id:50886)
Property Details
| MLS® Number | 40685196 |
| Property Type | Single Family |
| AmenitiesNearBy | Golf Nearby, Playground, Public Transit, Schools, Shopping |
| CommunityFeatures | Quiet Area |
| ParkingSpaceTotal | 3 |
Building
| BathroomTotal | 3 |
| BedroomsAboveGround | 4 |
| BedroomsTotal | 4 |
| Appliances | Dishwasher, Dryer, Microwave, Refrigerator, Stove, Water Softener, Washer, Window Coverings |
| ArchitecturalStyle | 2 Level |
| BasementDevelopment | Unfinished |
| BasementType | Full (unfinished) |
| ConstructionStyleAttachment | Attached |
| CoolingType | Central Air Conditioning |
| ExteriorFinish | Brick, Vinyl Siding |
| HalfBathTotal | 1 |
| HeatingType | Forced Air |
| StoriesTotal | 2 |
| SizeInterior | 2473 Sqft |
| Type | Row / Townhouse |
| UtilityWater | Municipal Water |
Parking
| Attached Garage |
Land
| AccessType | Highway Access |
| Acreage | No |
| LandAmenities | Golf Nearby, Playground, Public Transit, Schools, Shopping |
| Sewer | Municipal Sewage System |
| SizeFrontage | 24 Ft |
| SizeTotalText | Unknown |
| ZoningDescription | R6 |
Rooms
| Level | Type | Length | Width | Dimensions |
|---|---|---|---|---|
| Second Level | 4pc Bathroom | Measurements not available | ||
| Second Level | Bedroom | 10'5'' x 11'11'' | ||
| Second Level | Bedroom | 10'5'' x 11'11'' | ||
| Second Level | Bedroom | 9'8'' x 11'4'' | ||
| Second Level | 4pc Bathroom | Measurements not available | ||
| Second Level | Primary Bedroom | 15'6'' x 15'6'' | ||
| Main Level | 2pc Bathroom | Measurements not available |
https://www.realtor.ca/real-estate/27742974/12-watermill-street-waterloo
Interested?
Contact us for more information
Justine Feliciano
Salesperson
640 Riverbend Dr.
Kitchener, Ontario N2K 3S2
Kristen Schulz
Salesperson
640 Riverbend Drive, Unit B
Kitchener, Ontario N2K 3S2

