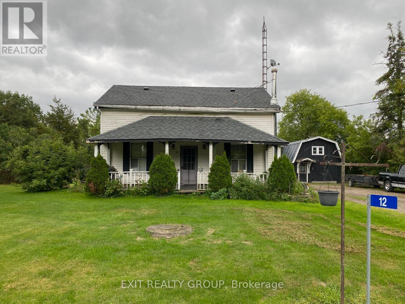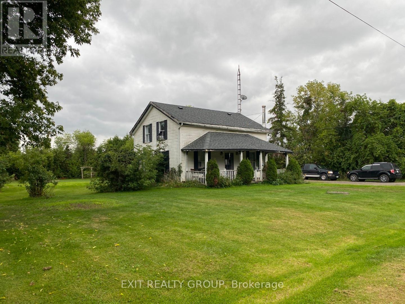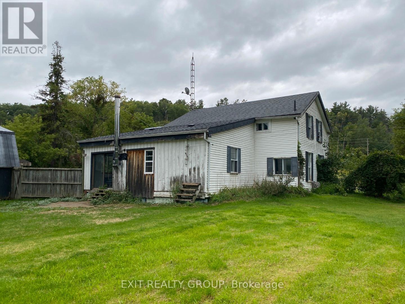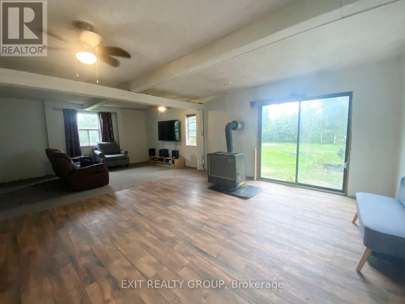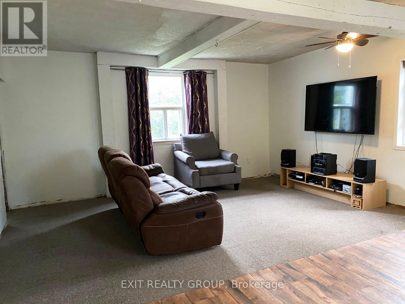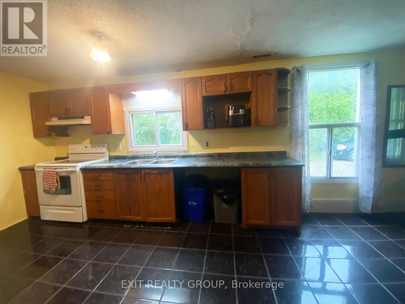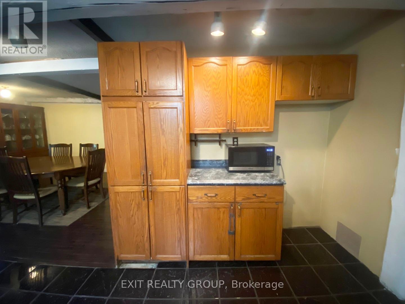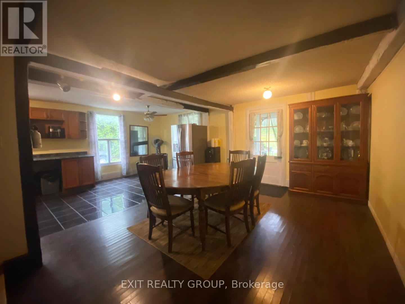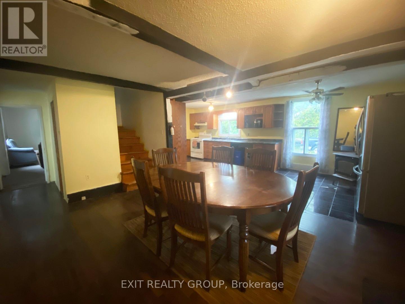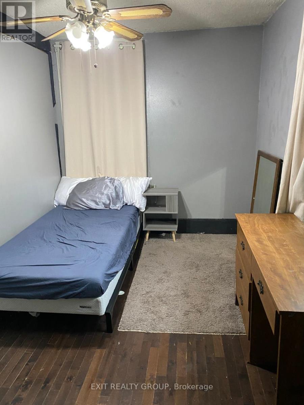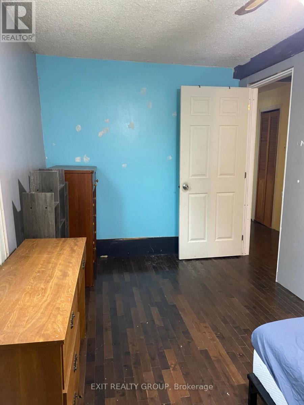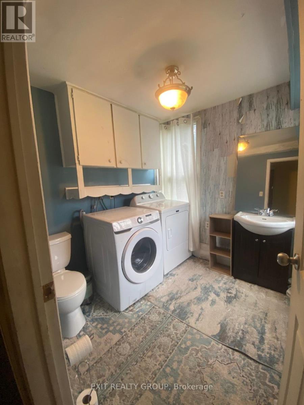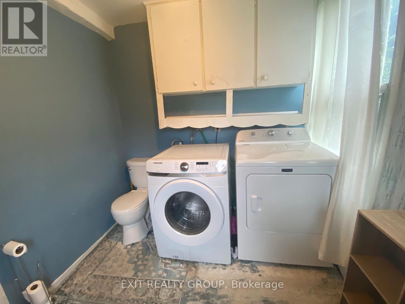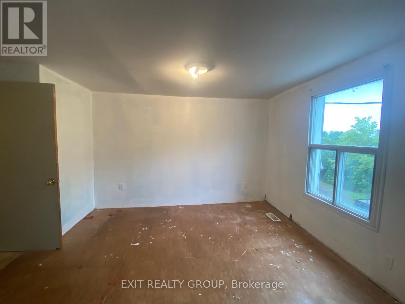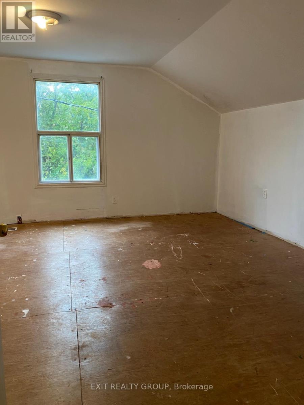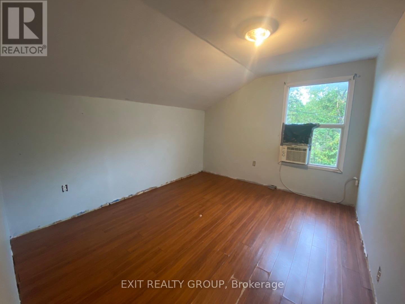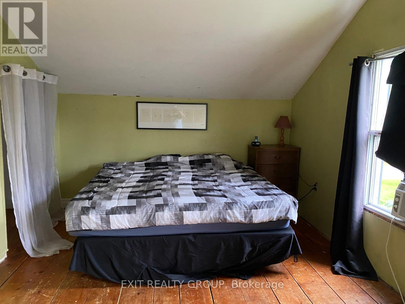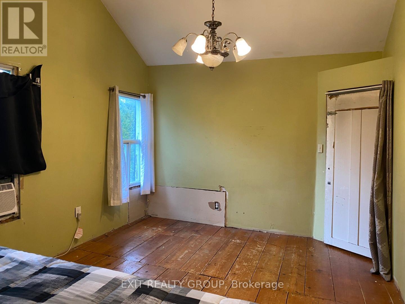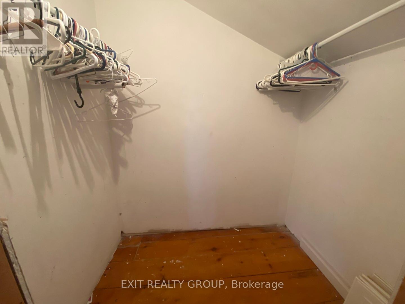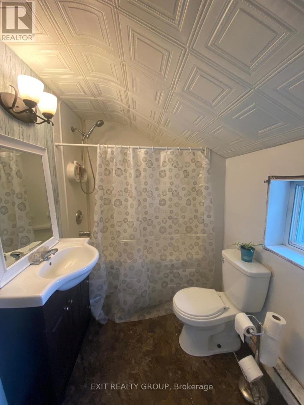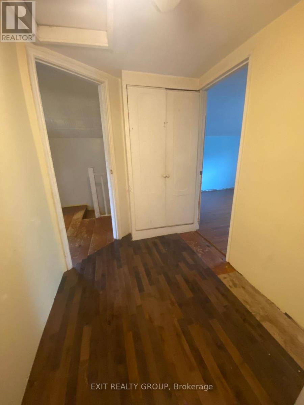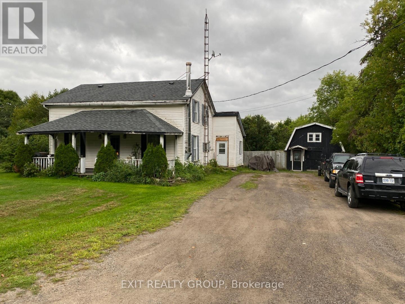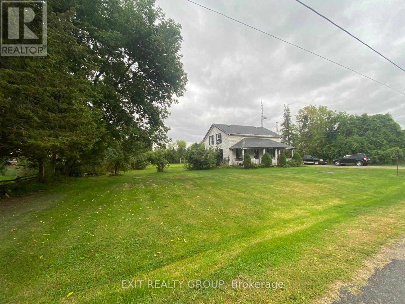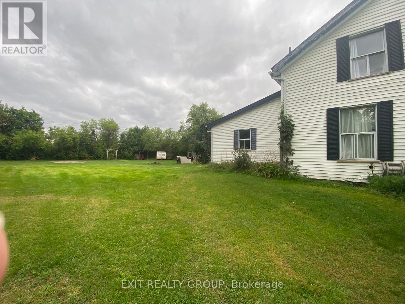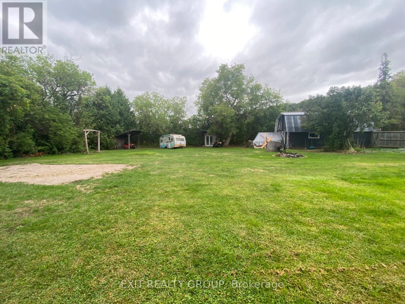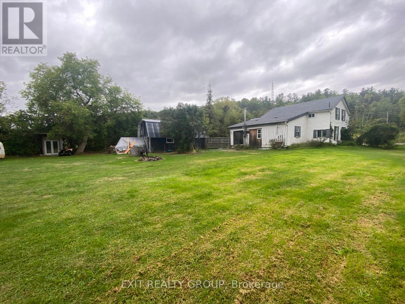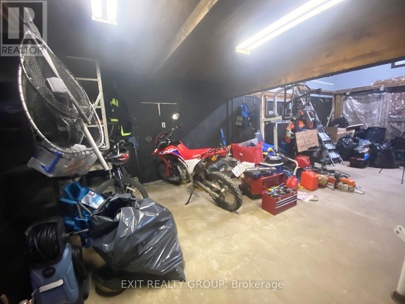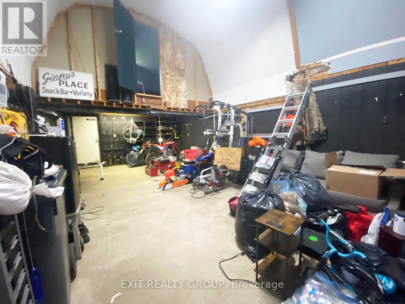12 William Street Trent Hills, Ontario K0L 1L0
$359,900
This quintessential farmhouse, built in 1830 and cherished by the same family for generations, is situated on 0.602 acre and ready for its next chapter. Full of character, the home offers wood beams, spacious rooms, and a welcoming front porch - perfect for relaxing outdoors. The mature landscaping provides privacy, while the backyard is ideal for family time around the fire pit. Conveniently located on the school bus route with roads maintained year-round by the municipality. Inside, this 2-storey home features 4 bedrooms (including one on the main floor), a 2-piece bath with laundry on the main, and a full bathroom upstairs. The heart of the home is the kitchen/dining area with a woodstove, while an additional woodstove warms the extra-large living room, creating cozy spaces for gatherings. A detached garage offers plenty of room for parking and workshop space, with a bonus loft that can be used for storage, lounging, or a games room. While the home requires some TLC, it presents a golden opportunity to customize a country property into your dream family home. Don't miss the chance to make this farmhouse your own and carry on the tradition of family living in the charming community of Meyersburg, just minutes from Campbellford. (id:50886)
Property Details
| MLS® Number | X12383717 |
| Property Type | Single Family |
| Community Name | Rural Trent Hills |
| Community Features | School Bus |
| Equipment Type | Water Heater - Electric, Water Heater, Water Softener |
| Features | Level Lot, Flat Site, Carpet Free |
| Parking Space Total | 10 |
| Rental Equipment Type | Water Heater - Electric, Water Heater, Water Softener |
| Structure | Porch, Shed |
Building
| Bathroom Total | 2 |
| Bedrooms Above Ground | 4 |
| Bedrooms Total | 4 |
| Age | 100+ Years |
| Amenities | Fireplace(s) |
| Appliances | Water Softener, Refrigerator |
| Basement Development | Unfinished |
| Basement Type | Partial (unfinished) |
| Construction Style Attachment | Detached |
| Cooling Type | Window Air Conditioner |
| Exterior Finish | Vinyl Siding, Wood |
| Fire Protection | Smoke Detectors |
| Fireplace Present | Yes |
| Fireplace Total | 2 |
| Fireplace Type | Woodstove |
| Foundation Type | Stone |
| Half Bath Total | 1 |
| Heating Fuel | Electric |
| Heating Type | Baseboard Heaters |
| Stories Total | 2 |
| Size Interior | 1,500 - 2,000 Ft2 |
| Type | House |
| Utility Water | Drilled Well |
Parking
| Detached Garage | |
| Garage |
Land
| Access Type | Highway Access, Public Road, Year-round Access |
| Acreage | No |
| Sewer | Septic System |
| Size Depth | 197 Ft ,3 In |
| Size Frontage | 132 Ft ,1 In |
| Size Irregular | 132.1 X 197.3 Ft ; Lot Size Irregular - See Realtor Remarks |
| Size Total Text | 132.1 X 197.3 Ft ; Lot Size Irregular - See Realtor Remarks|1/2 - 1.99 Acres |
Rooms
| Level | Type | Length | Width | Dimensions |
|---|---|---|---|---|
| Second Level | Primary Bedroom | 5.14 m | 3.42 m | 5.14 m x 3.42 m |
| Second Level | Bedroom | 3.9 m | 4.04 m | 3.9 m x 4.04 m |
| Second Level | Bedroom | 2.97 m | 3.43 m | 2.97 m x 3.43 m |
| Second Level | Bathroom | 1.71 m | 2.76 m | 1.71 m x 2.76 m |
| Ground Level | Foyer | 2.41 m | 1.83 m | 2.41 m x 1.83 m |
| Ground Level | Living Room | 5.15 m | 8.41 m | 5.15 m x 8.41 m |
| Ground Level | Kitchen | 7.02 m | 3.44 m | 7.02 m x 3.44 m |
| Ground Level | Dining Room | 5.03 m | 3.68 m | 5.03 m x 3.68 m |
| Ground Level | Bedroom | 4.39 m | 2.37 m | 4.39 m x 2.37 m |
| Ground Level | Bathroom | 2.5 m | 2.34 m | 2.5 m x 2.34 m |
Utilities
| Cable | Available |
| Electricity | Installed |
| Wireless | Available |
| Electricity Connected | Connected |
https://www.realtor.ca/real-estate/28819673/12-william-street-trent-hills-rural-trent-hills
Contact Us
Contact us for more information
Kelly Boutilier Sres
Salesperson
www.kellybturnskeys.ca/
www.facebook.com/KellyBatExitRealty
x.com/KellyBoutilier1
www.linkedin.com/in/kelly-boutilier-3a4a8138
(613) 394-1800
(613) 394-9900
www.exitrealtygroup.ca/

