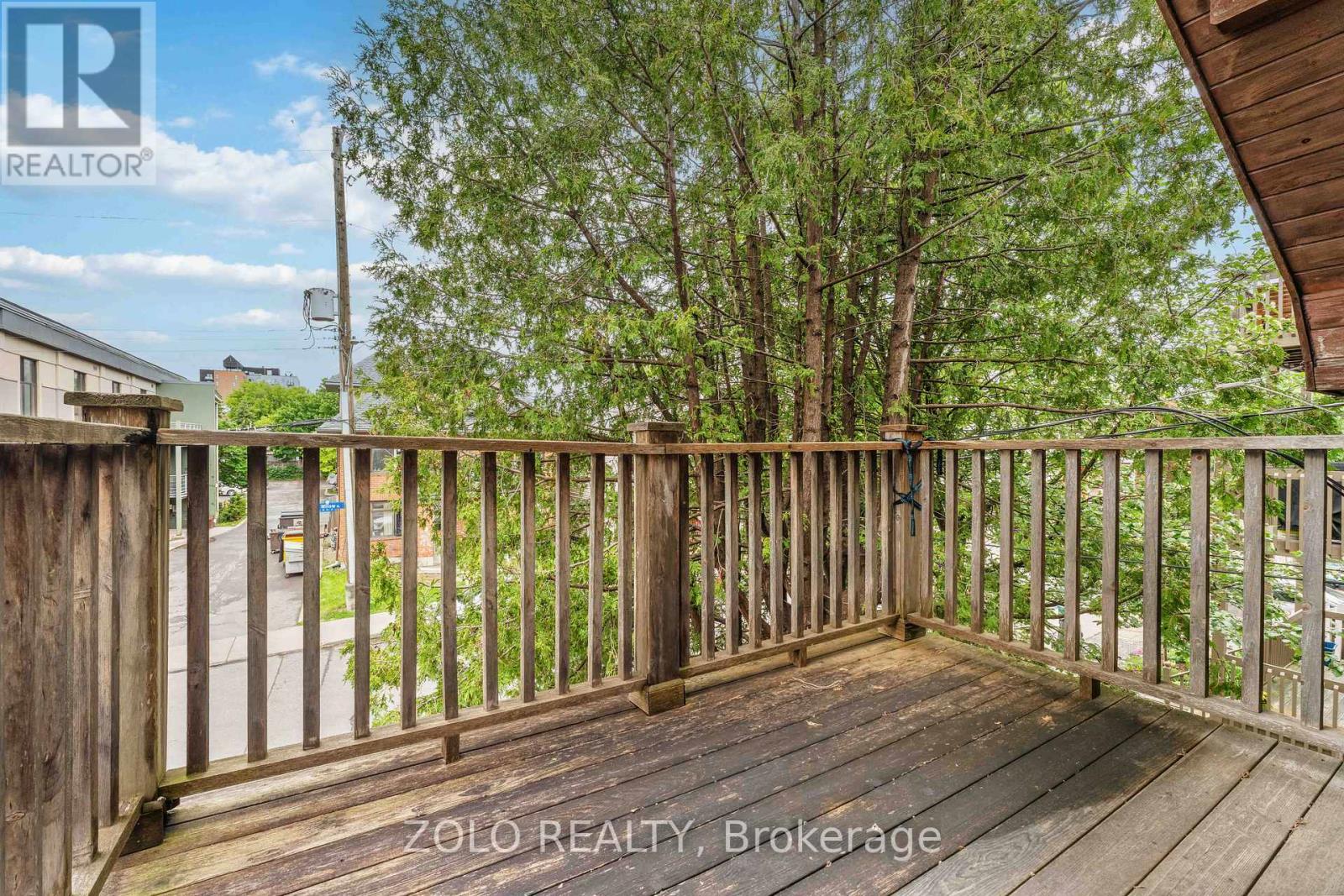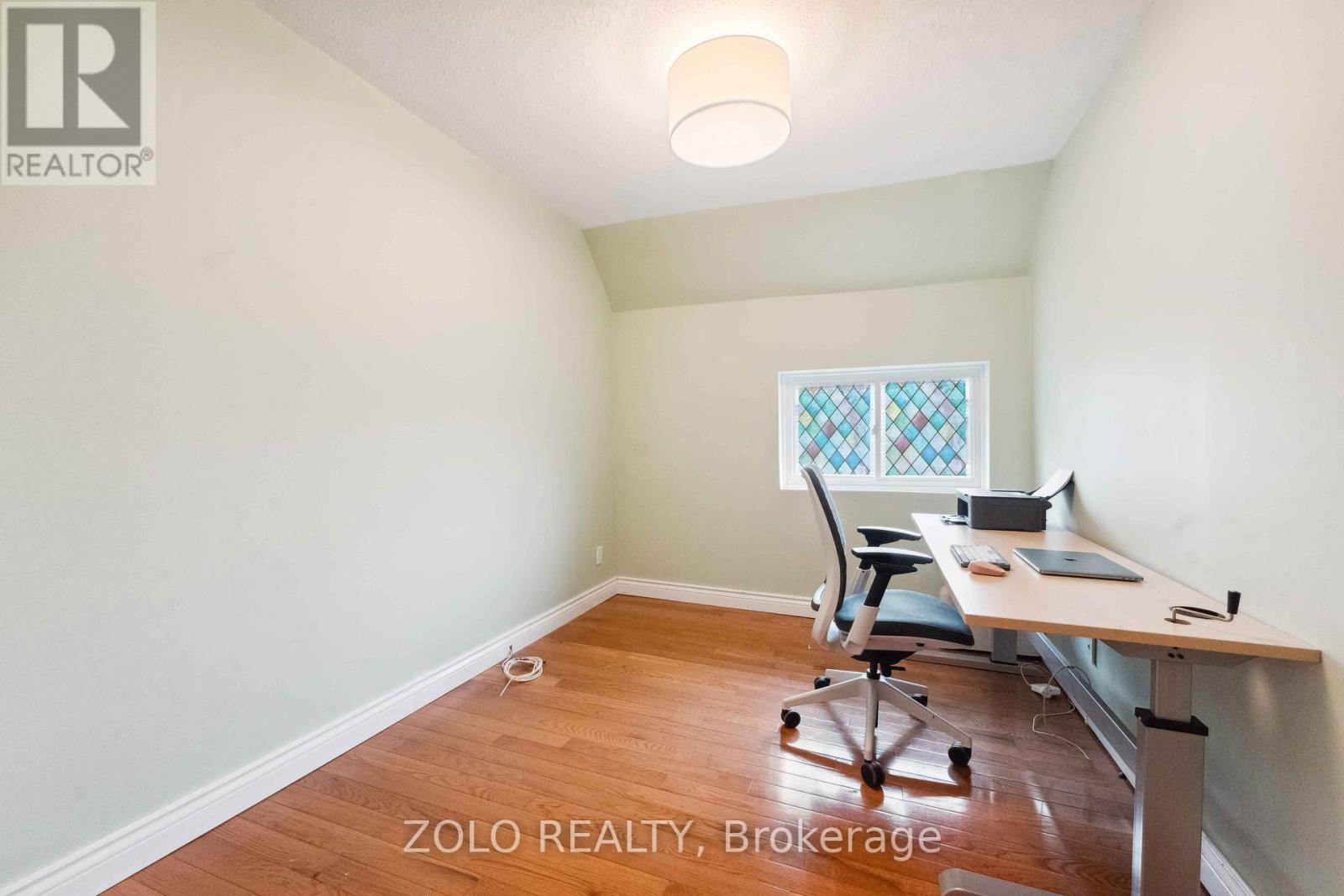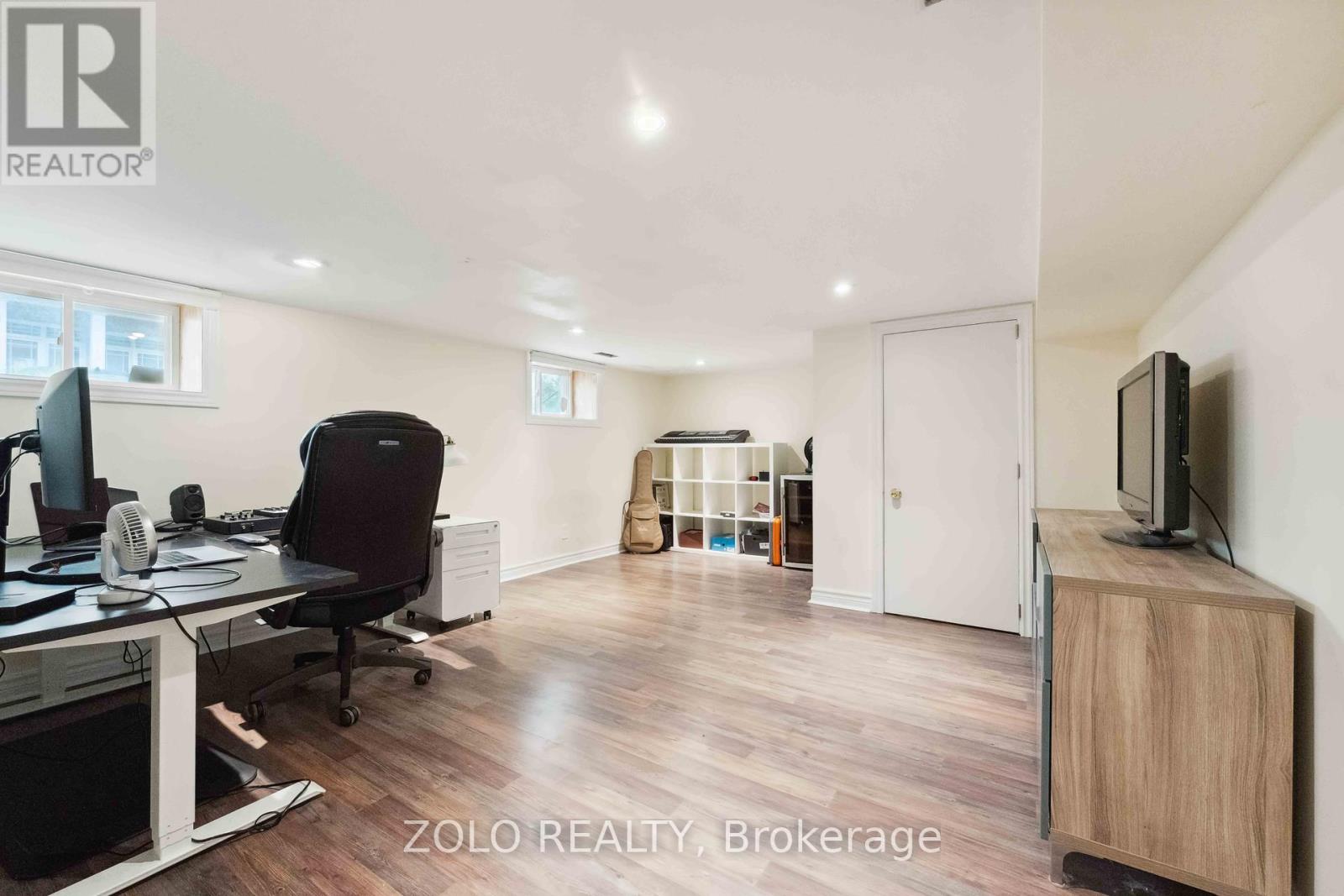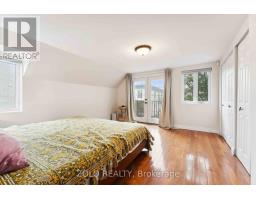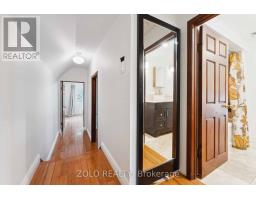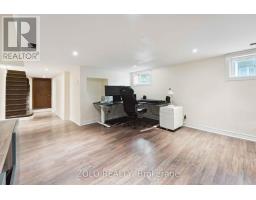12 Willow Street Ottawa, Ontario K1R 6V6
$839,900
This is an incredible home in a prime location! The combination of thoughtful renovations, bright open spaces, and a cozy fireplace makes it feel both stylish and welcoming. The kitchen with the granite counters and French doors leading to the patio are a dream for entertaining. And the primary bedroom with its own balcony? A luxurious touch! Two more bedrooms and a nicely updated full bathroom complete the second floor. The fully finished basement offers a large rec room, powder room, laundry room and large storage room. The south-facing landscaped and fully-fenced backyard with covered deck is an oasis in the heart of the city. This home is steps away from Little Italy and Chinatown and minutes away from Dow's Lake, Lebreton Flats and the Glebe. Location provides easy access to the 417, public transit, schools, parks & much more (id:50886)
Property Details
| MLS® Number | X12187934 |
| Property Type | Single Family |
| Community Name | 4205 - West Centre Town |
| Features | Carpet Free |
| Parking Space Total | 1 |
| Structure | Deck, Porch |
Building
| Bathroom Total | 3 |
| Bedrooms Above Ground | 3 |
| Bedrooms Total | 3 |
| Age | 100+ Years |
| Amenities | Fireplace(s) |
| Appliances | Water Meter, Dishwasher, Dryer, Hood Fan, Stove, Washer, Wine Fridge, Refrigerator |
| Basement Development | Finished |
| Basement Type | N/a (finished) |
| Construction Style Attachment | Detached |
| Cooling Type | Central Air Conditioning |
| Exterior Finish | Brick, Wood |
| Fireplace Present | Yes |
| Fireplace Total | 1 |
| Foundation Type | Concrete |
| Half Bath Total | 2 |
| Heating Fuel | Natural Gas |
| Heating Type | Forced Air |
| Stories Total | 2 |
| Size Interior | 1,100 - 1,500 Ft2 |
| Type | House |
| Utility Water | Municipal Water |
Parking
| No Garage |
Land
| Acreage | No |
| Sewer | Sanitary Sewer |
| Size Depth | 100 Ft |
| Size Frontage | 23 Ft |
| Size Irregular | 23 X 100 Ft |
| Size Total Text | 23 X 100 Ft |
| Zoning Description | Residential |
Rooms
| Level | Type | Length | Width | Dimensions |
|---|---|---|---|---|
| Second Level | Bedroom | 4.64 m | 4.39 m | 4.64 m x 4.39 m |
| Second Level | Bedroom 2 | 3.86 m | 3.35 m | 3.86 m x 3.35 m |
| Second Level | Bedroom 3 | 3.45 m | 2.56 m | 3.45 m x 2.56 m |
| Lower Level | Recreational, Games Room | 5.18 m | 3.96 m | 5.18 m x 3.96 m |
| Main Level | Living Room | 4.57 m | 3.96 m | 4.57 m x 3.96 m |
| Main Level | Dining Room | 3.96 m | 3.65 m | 3.96 m x 3.65 m |
| Main Level | Kitchen | 3.96 m | 3.81 m | 3.96 m x 3.81 m |
Utilities
| Cable | Installed |
| Electricity | Installed |
| Sewer | Installed |
https://www.realtor.ca/real-estate/28398754/12-willow-street-ottawa-4205-west-centre-town
Contact Us
Contact us for more information
Sandi Branker
Salesperson
www.zolo-ottawa.ca/
261 Montreal Rd Unit 310
Ottawa, Ontario K1L 8C7
(613) 707-6328
(416) 981-3248















