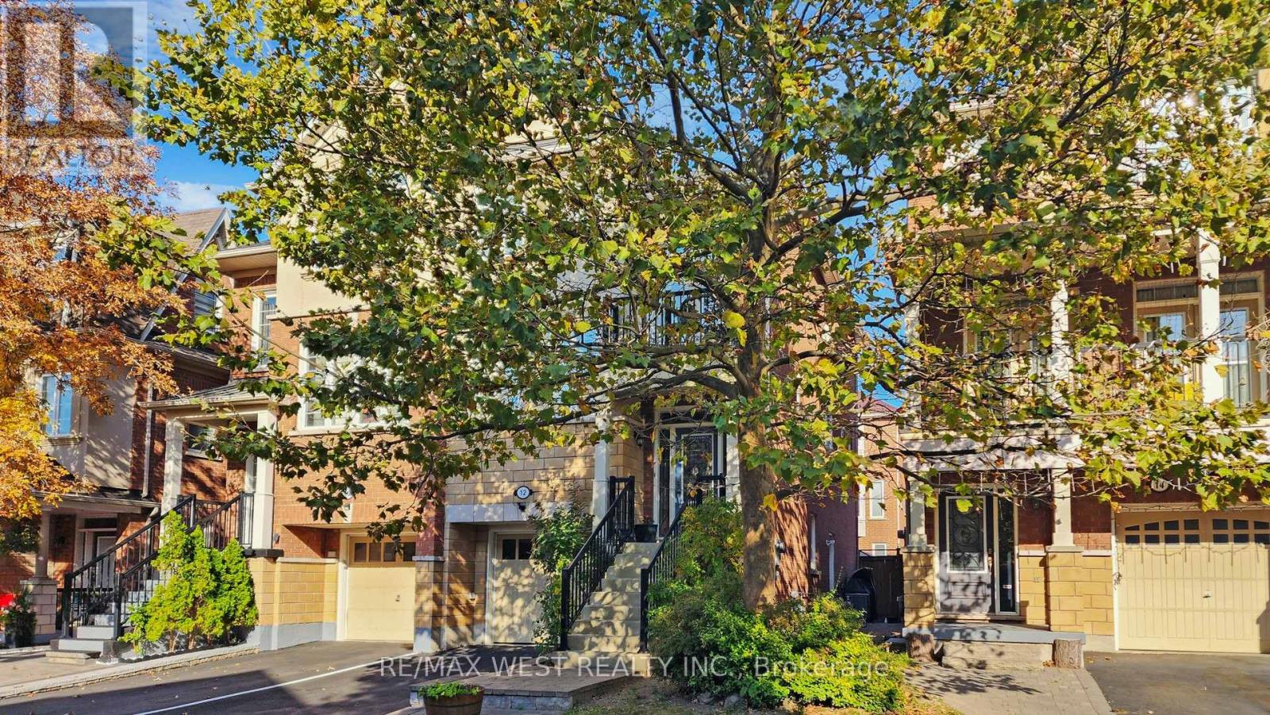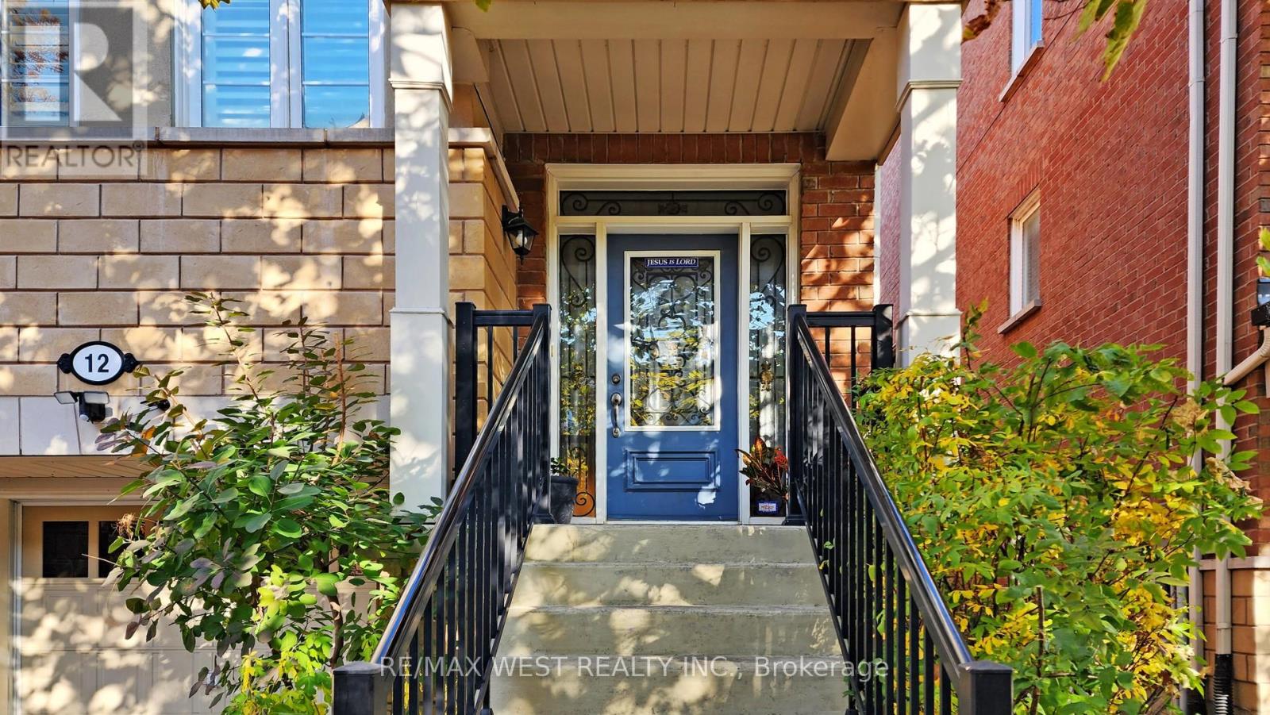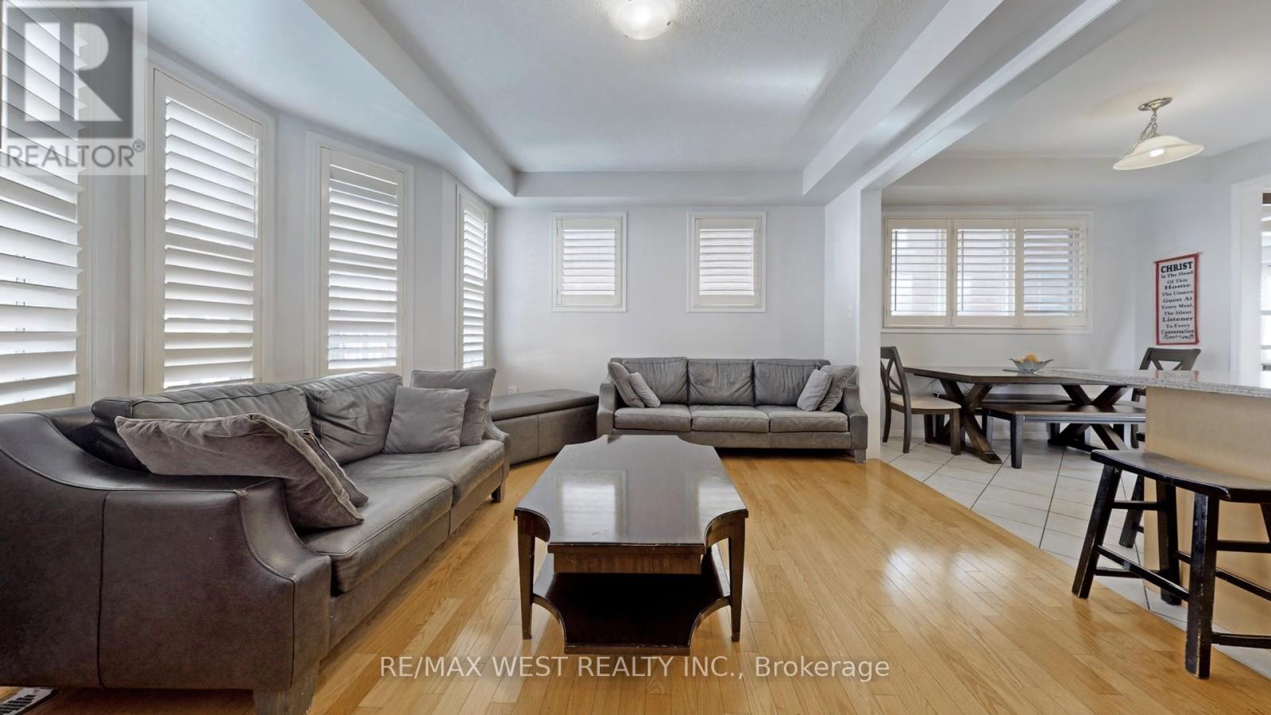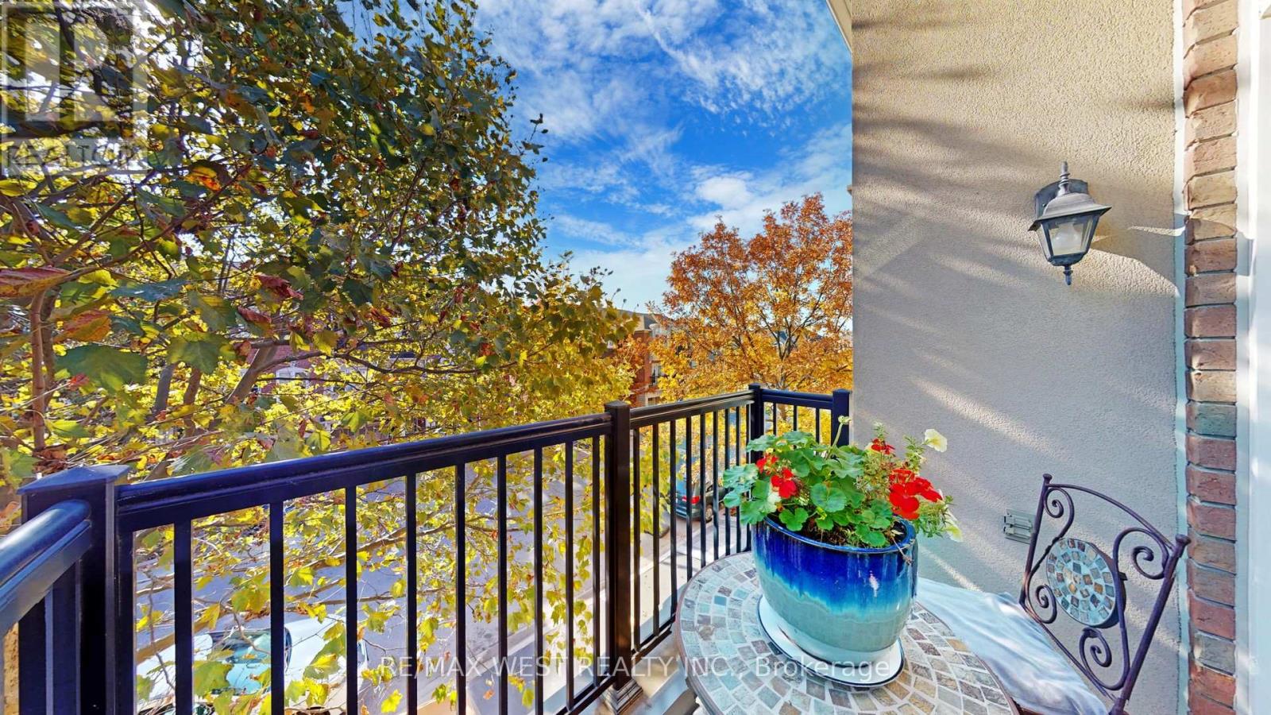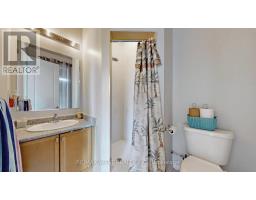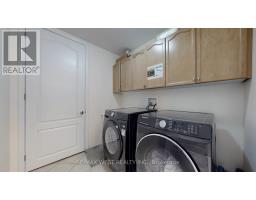12 Winkler Terrace Toronto, Ontario M1L 0C2
4 Bedroom
4 Bathroom
1499.9875 - 1999.983 sqft
Fireplace
Central Air Conditioning
Forced Air
$1,190,000
Executive 3+1 Bedrooms 3 Story Home ""Mattamy Home"" With Incredible Layout, Minutes To Warden Subway Station, All Major Big Box Shops Within Vicinity, Parks, Beach & Schools Including Staec @ W.A.Porter, Fabulous Layout, Has Large Family Room W/Walkout To Yard, High Ceilings Throughout, Open Concept Dining, & Kitchen + Upgraded App. Granite Island, Ceramic Tile Back Splash *California Shutters *Gas Fireplace* . Freshly Painted, Future Eglinton LRT,., Finished Separate Entrance Done By Builder ""Mattamy Home"", Close To All Amenities. High Demand Location. (id:50886)
Property Details
| MLS® Number | E9506066 |
| Property Type | Single Family |
| Community Name | Clairlea-Birchmount |
| Features | Carpet Free, In-law Suite |
| ParkingSpaceTotal | 2 |
Building
| BathroomTotal | 4 |
| BedroomsAboveGround | 3 |
| BedroomsBelowGround | 1 |
| BedroomsTotal | 4 |
| Appliances | Central Vacuum, Dishwasher, Dryer, Microwave, Range, Refrigerator, Stove, Washer |
| BasementDevelopment | Finished |
| BasementFeatures | Apartment In Basement, Walk Out |
| BasementType | N/a (finished) |
| ConstructionStyleAttachment | Semi-detached |
| CoolingType | Central Air Conditioning |
| ExteriorFinish | Brick Facing |
| FireplacePresent | Yes |
| FlooringType | Tile, Hardwood |
| FoundationType | Unknown |
| HalfBathTotal | 1 |
| HeatingFuel | Natural Gas |
| HeatingType | Forced Air |
| StoriesTotal | 3 |
| SizeInterior | 1499.9875 - 1999.983 Sqft |
| Type | House |
| UtilityWater | Municipal Water |
Parking
| Attached Garage |
Land
| Acreage | No |
| Sewer | Sanitary Sewer |
| SizeDepth | 81 Ft |
| SizeFrontage | 23 Ft |
| SizeIrregular | 23 X 81 Ft |
| SizeTotalText | 23 X 81 Ft |
| ZoningDescription | Residential |
Rooms
| Level | Type | Length | Width | Dimensions |
|---|---|---|---|---|
| Second Level | Primary Bedroom | 3.71 m | 6.22 m | 3.71 m x 6.22 m |
| Second Level | Bedroom 2 | 3.15 m | 3.53 m | 3.15 m x 3.53 m |
| Second Level | Bedroom 3 | 2.57 m | 3.33 m | 2.57 m x 3.33 m |
| Second Level | Bathroom | 1.6 m | 2.41 m | 1.6 m x 2.41 m |
| Basement | Bathroom | 1.83 m | 2.16 m | 1.83 m x 2.16 m |
| Basement | Laundry Room | 2.34 m | 1.98 m | 2.34 m x 1.98 m |
| Basement | Bedroom | 3.33 m | 3.66 m | 3.33 m x 3.66 m |
| Main Level | Foyer | 2.03 m | 1.19 m | 2.03 m x 1.19 m |
| Main Level | Living Room | 3.15 m | 4.67 m | 3.15 m x 4.67 m |
| Main Level | Dining Room | 2.39 m | 3.02 m | 2.39 m x 3.02 m |
| Main Level | Kitchen | 2.95 m | 3.12 m | 2.95 m x 3.12 m |
| Main Level | Family Room | 5.26 m | 4.19 m | 5.26 m x 4.19 m |
Interested?
Contact us for more information
Yordanos Solomon
Broker
RE/MAX West Realty Inc.



