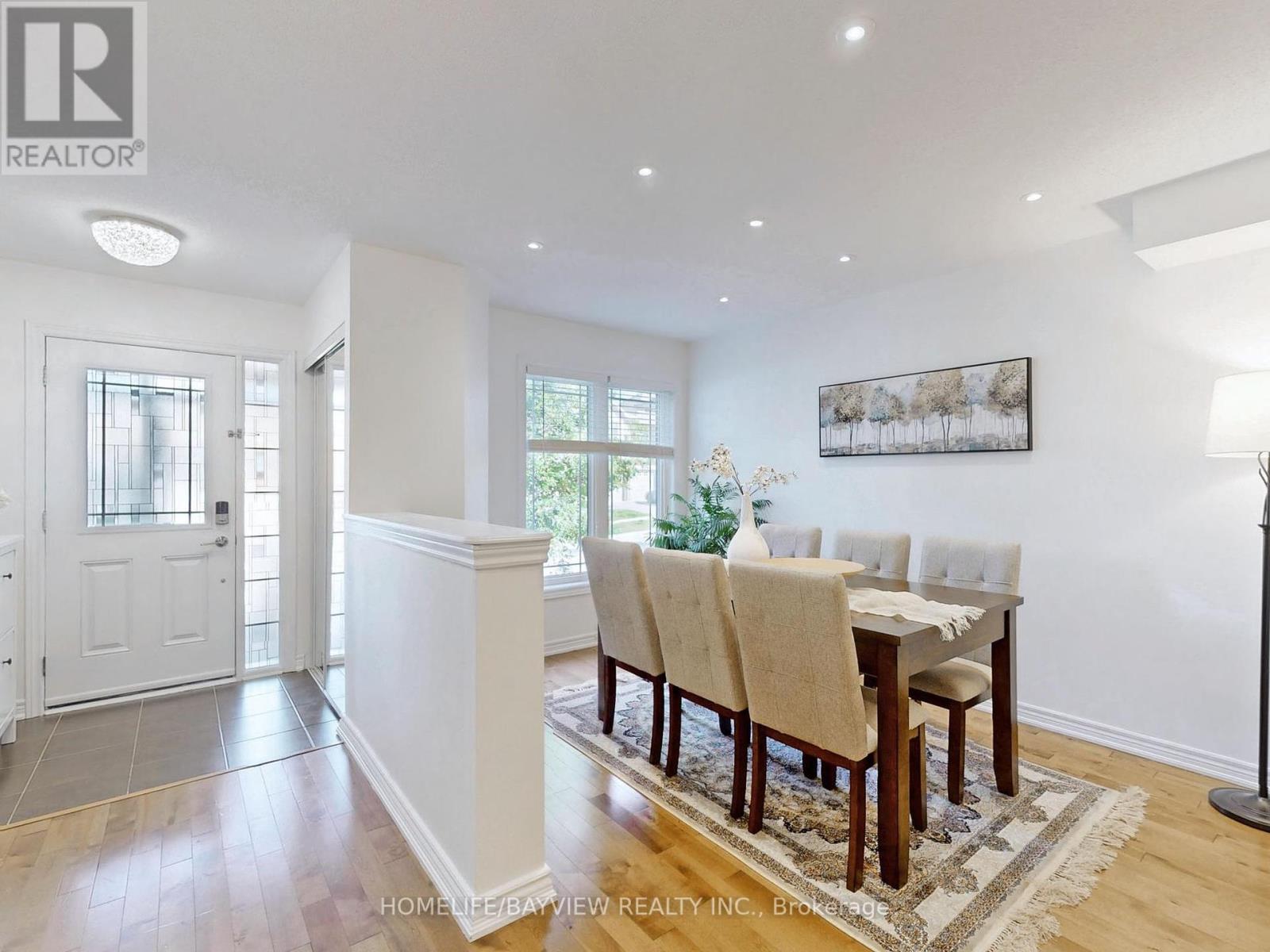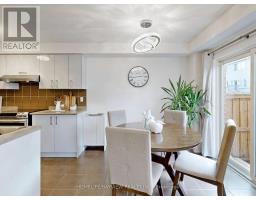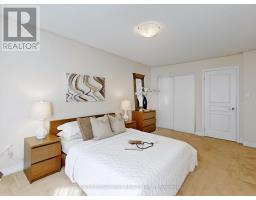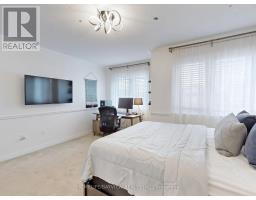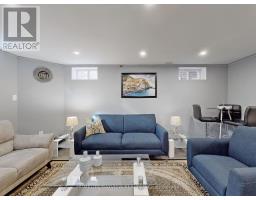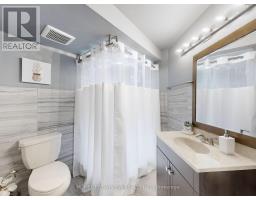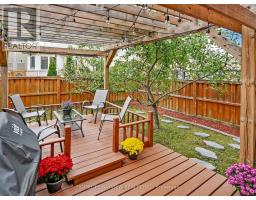12 Yang Street Richmond Hill, Ontario L4E 0M6
$1,198,000
Don't MissThis Epitome of comfort !! Absolutely Gorgeous Bright And Spacious Newly Updated Townhouse In High Demand Jefferson Community, Spacious Layout Adorned with taseful finishes. Enclosed Front Porch. Open Concept Layout With Tons Of Natural Lights,Windows & Pot Lights. Hardwood Floor on Main and Laminate Floor in Bsmt. Freshly Painted (Oct.24). Great Size Kitchen w/Breakfast Area, New Kitchen Cabinet doors (Oct.24),Ss Apl., Pantry & Backsplash. Generous Size Primary Bed. with Updated Ensuite, Walk in closet w/Organizer and a Wide Double Closet. Finished Basement with Large Rec. separated by double sliding door and a morphy bed suitable for in-laws unit, 3 pcs Bath & a Separate Bedroom/Office. Fully Fenced Backyard With Beautiful Huge 2 tier Freshly painted Deck and Fruit Trees for Summer Entertaining. Close To Schools, Shopping, Trails And Parks With Easy Access To Yrt. Short Drive To Hwy 400. **** EXTRAS **** Stainless Steel ( Samsung Fridge, Samsung Flat Top Stove, Samsung B/I Dishwasher, Range Hood). Ss Front Load Washer & Dryer. All Elf's and Existing Chandeliers, All Window Coverings. (id:50886)
Property Details
| MLS® Number | N9392346 |
| Property Type | Single Family |
| Community Name | Jefferson |
| AmenitiesNearBy | Park, Public Transit, Schools |
| ParkingSpaceTotal | 3 |
Building
| BathroomTotal | 4 |
| BedroomsAboveGround | 3 |
| BedroomsBelowGround | 1 |
| BedroomsTotal | 4 |
| BasementDevelopment | Finished |
| BasementType | N/a (finished) |
| ConstructionStyleAttachment | Attached |
| CoolingType | Central Air Conditioning |
| ExteriorFinish | Brick |
| FlooringType | Hardwood, Ceramic, Tile, Laminate |
| HalfBathTotal | 1 |
| HeatingFuel | Natural Gas |
| HeatingType | Forced Air |
| StoriesTotal | 2 |
| SizeInterior | 1499.9875 - 1999.983 Sqft |
| Type | Row / Townhouse |
| UtilityWater | Municipal Water |
Parking
| Garage |
Land
| Acreage | No |
| FenceType | Fenced Yard |
| LandAmenities | Park, Public Transit, Schools |
| Sewer | Sanitary Sewer |
| SizeDepth | 88 Ft ,7 In |
| SizeFrontage | 24 Ft ,7 In |
| SizeIrregular | 24.6 X 88.6 Ft |
| SizeTotalText | 24.6 X 88.6 Ft |
Rooms
| Level | Type | Length | Width | Dimensions |
|---|---|---|---|---|
| Second Level | Primary Bedroom | 6 m | 5.7 m | 6 m x 5.7 m |
| Second Level | Bedroom 2 | 4.3 m | 4 m | 4.3 m x 4 m |
| Second Level | Bedroom 3 | 3.5 m | 3.3 m | 3.5 m x 3.3 m |
| Basement | Recreational, Games Room | 6 m | 5.7 m | 6 m x 5.7 m |
| Basement | Bedroom | 3.7 m | 2.7 m | 3.7 m x 2.7 m |
| Main Level | Living Room | 4 m | 3 m | 4 m x 3 m |
| Main Level | Family Room | 5.7 m | 3.6 m | 5.7 m x 3.6 m |
| Main Level | Kitchen | 3.5 m | 2.5 m | 3.5 m x 2.5 m |
| Main Level | Eating Area | 2.8 m | 2.6 m | 2.8 m x 2.6 m |
https://www.realtor.ca/real-estate/27530839/12-yang-street-richmond-hill-jefferson-jefferson
Interested?
Contact us for more information
Neda Amin
Salesperson
505 Hwy 7 Suite 201
Thornhill, Ontario L3T 7T1
Elham Ghaderian
Broker
505 Hwy 7 Suite 201
Thornhill, Ontario L3T 7T1




