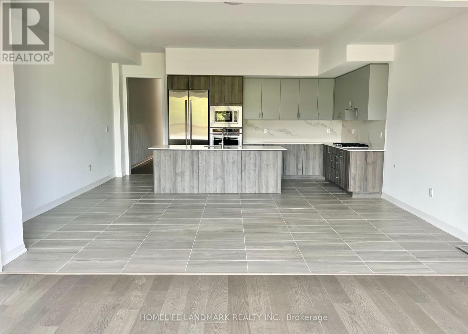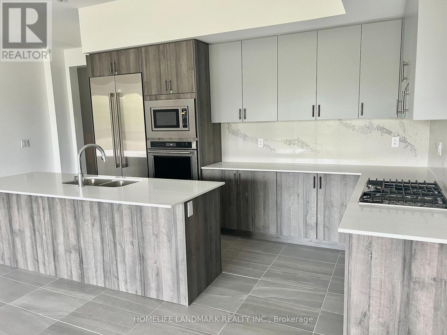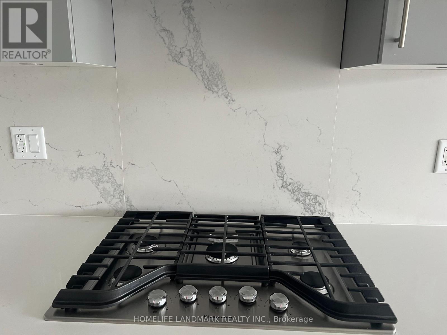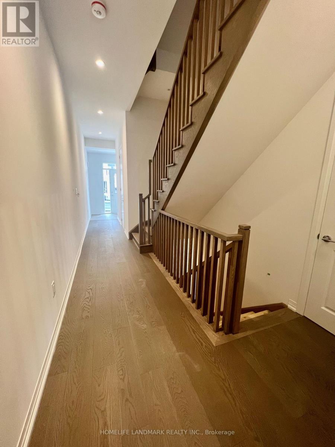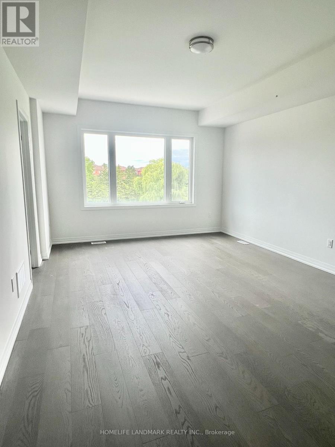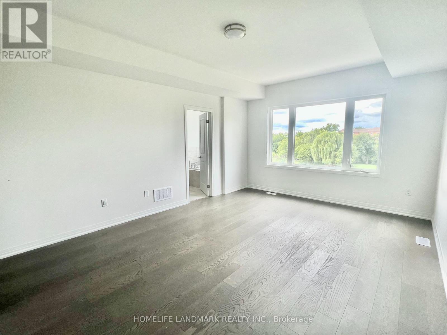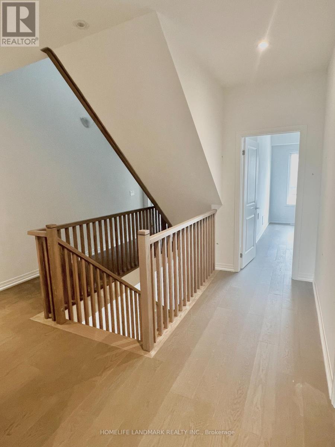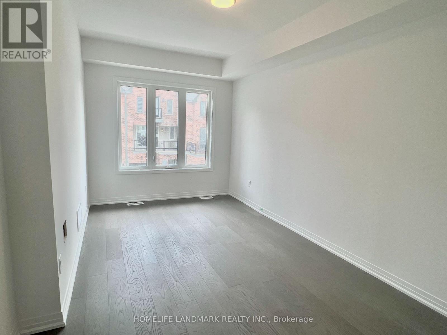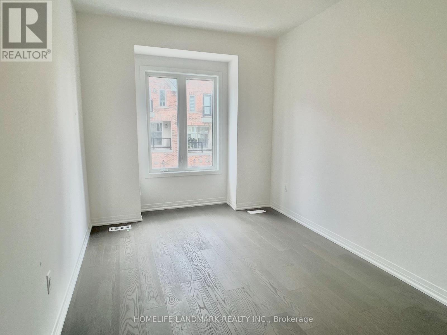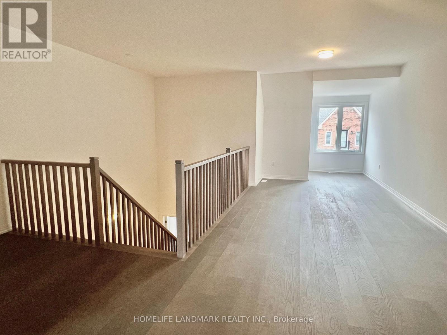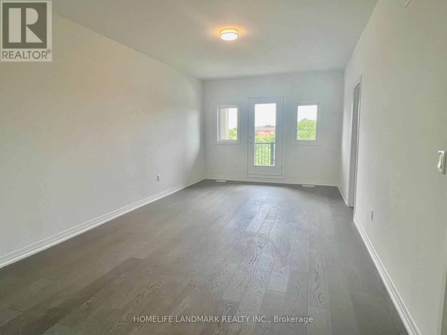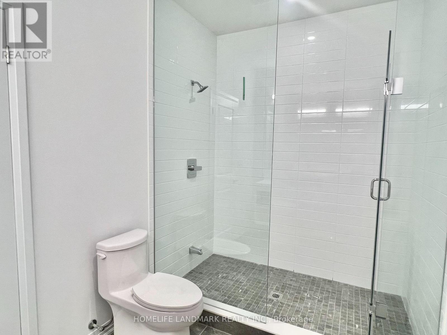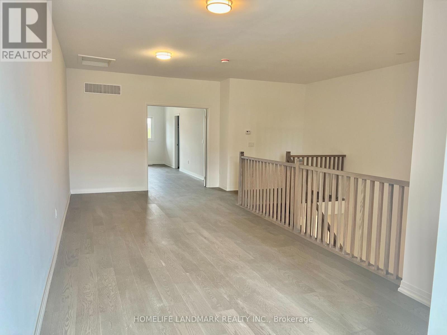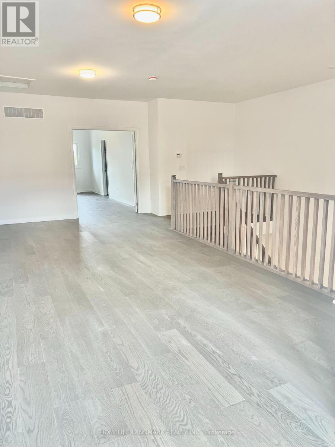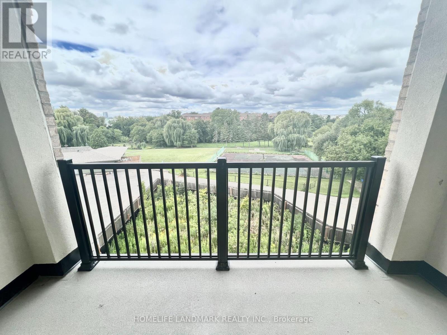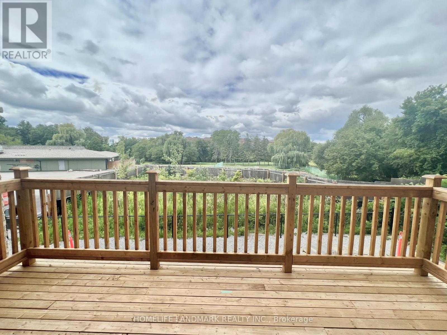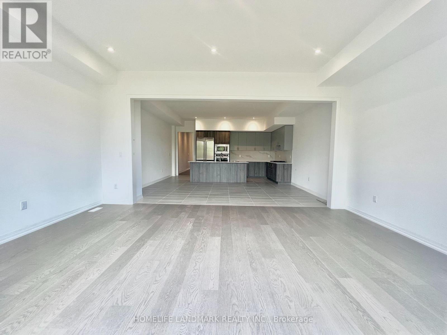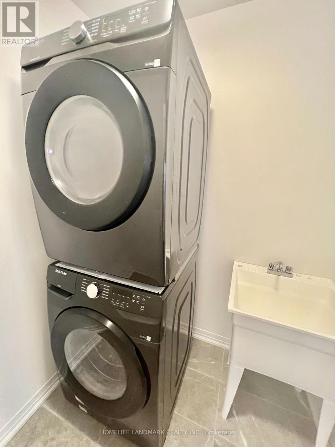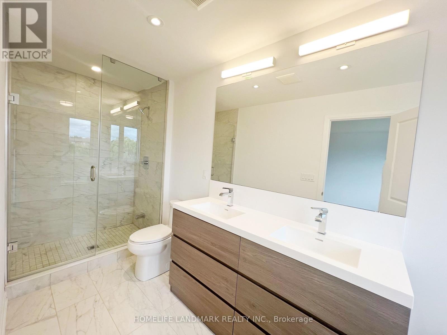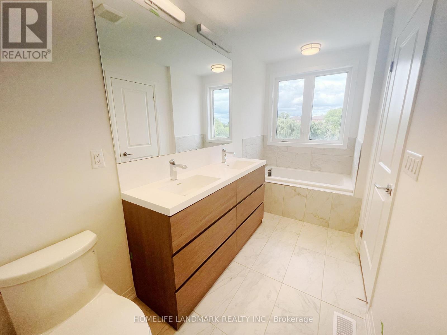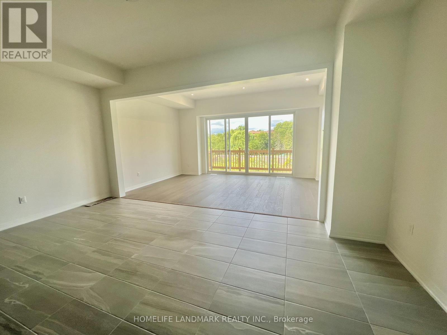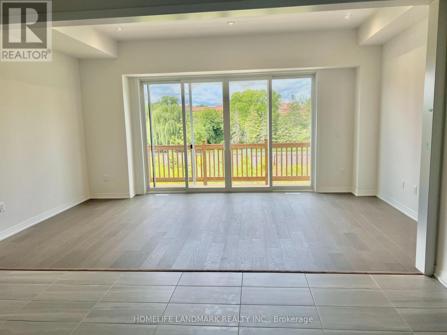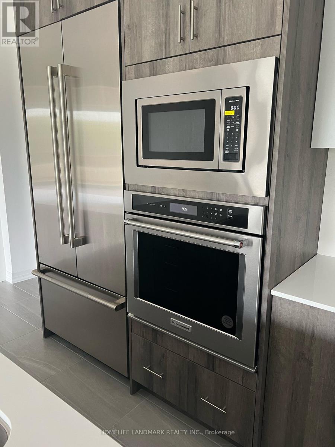12 Yans Way Markham, Ontario L3R 0J8
$4,500 Monthly
New Luxury Townhouse In Heart of Buttonville, Back on ravine, Beautifully Designed 2 Master Bedrooms Townhome With A Walk-Out Basement, Total 2958 sqft Open Concept Living Area,10 Feet Ceiling On Main Floor, 9 Ft On Upper Levels, Gas Cooktop, Quartz Countertop & Backsplash, Quality Engineered Hardwood On Main, 2nd & 3rd Flr. Top Ranking School Zone, Convenient Location With All The Amenities You Need Nearby, Minutes Drive To Hwy 7, 404, 407, T&T, Go Station & Dt Markham.Tenants do grass cutting, snow removal (id:50886)
Property Details
| MLS® Number | N12406089 |
| Property Type | Single Family |
| Community Name | Buttonville |
| Amenities Near By | Schools, Public Transit |
| Equipment Type | Water Heater |
| Features | Ravine |
| Parking Space Total | 2 |
| Rental Equipment Type | Water Heater |
Building
| Bathroom Total | 4 |
| Bedrooms Above Ground | 4 |
| Bedrooms Total | 4 |
| Age | 0 To 5 Years |
| Basement Development | Unfinished |
| Basement Type | N/a (unfinished) |
| Construction Style Attachment | Attached |
| Cooling Type | Central Air Conditioning |
| Exterior Finish | Brick |
| Flooring Type | Hardwood, Ceramic |
| Foundation Type | Unknown |
| Half Bath Total | 1 |
| Heating Fuel | Natural Gas |
| Heating Type | Forced Air |
| Stories Total | 3 |
| Size Interior | 2,500 - 3,000 Ft2 |
| Type | Row / Townhouse |
| Utility Water | Municipal Water |
Parking
| Garage |
Land
| Acreage | No |
| Land Amenities | Schools, Public Transit |
| Sewer | Sanitary Sewer |
| Size Depth | 110 Ft |
| Size Frontage | 18 Ft ,9 In |
| Size Irregular | 18.8 X 110 Ft |
| Size Total Text | 18.8 X 110 Ft |
Rooms
| Level | Type | Length | Width | Dimensions |
|---|---|---|---|---|
| Second Level | Primary Bedroom | 3.96 m | 5.18 m | 3.96 m x 5.18 m |
| Second Level | Bedroom 2 | 2.8 m | 4.45 m | 2.8 m x 4.45 m |
| Second Level | Bedroom 3 | 2.74 m | 3.66 m | 2.74 m x 3.66 m |
| Second Level | Laundry Room | 3.28 m | 3.28 m | 3.28 m x 3.28 m |
| Third Level | Primary Bedroom | 3.66 m | 6.28 m | 3.66 m x 6.28 m |
| Third Level | Loft | 3.17 m | 7.32 m | 3.17 m x 7.32 m |
| Main Level | Great Room | 5.73 m | 3.66 m | 5.73 m x 3.66 m |
| Main Level | Dining Room | 5.73 m | 3.23 m | 5.73 m x 3.23 m |
| Main Level | Kitchen | 5.73 m | 2.53 m | 5.73 m x 2.53 m |
| Main Level | Mud Room | 3.28 m | 3.28 m | 3.28 m x 3.28 m |
https://www.realtor.ca/real-estate/28868172/12-yans-way-markham-buttonville-buttonville
Contact Us
Contact us for more information
Elena Lin
Salesperson
7240 Woodbine Ave Unit 103
Markham, Ontario L3R 1A4
(905) 305-1600
(905) 305-1609
www.homelifelandmark.com/

