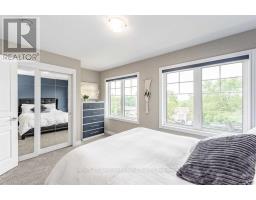120 - 1890 Rymal Road E Hamilton, Ontario L0R 1P0
$2,900 Monthly
Branthaven Built Executive Townhome nestled in a highly desirable neighbourhood, Boasts A Functional Open Concept Floor Plan With Lots Of Upgrades & Modern Finishes. Tons of new upgrades - New flooring, new blinds, new stove for your new home. A State Of The Art Kitchen Showcases Stainless Steel Appliances, Center Island & Breakfast Bar. This Beautiful Kitchen Walks Out To A Quaint Terrace, Perfect For Relaxing With A Morning Coffee. Unwind In The Cozy Living /Dining Room With Extra-Large Window, Bringing In Lots Of Natural Light. 9Ft Ceilings & Upgraded Laminate Flooring & Spacious Primary W/Ensuite, Large Windows Allowing Plenty Of Southern Sunlight, Convenient 3rd Floor Laundry. Nature enthusiasts will appreciate the proximity to the 192-acre Eramosa Karst Conservation Area, perfect for outdoor activities. Easy Access To Schools, Mosque, Churches, and a variety of restaurants. Mins To Major Highways and Major Strip Mall. Making it a perfect blend of comfort and convenience. (id:50886)
Property Details
| MLS® Number | X11913391 |
| Property Type | Single Family |
| Community Name | Hannon |
| Amenities Near By | Park, Place Of Worship, Public Transit, Schools |
| Community Features | Community Centre |
| Parking Space Total | 2 |
Building
| Bathroom Total | 3 |
| Bedrooms Above Ground | 2 |
| Bedrooms Total | 2 |
| Appliances | Blinds, Dishwasher, Dryer, Refrigerator, Stove, Washer |
| Basement Development | Unfinished |
| Basement Type | Full (unfinished) |
| Construction Style Attachment | Attached |
| Cooling Type | Central Air Conditioning |
| Exterior Finish | Brick, Stone |
| Foundation Type | Brick, Stone |
| Half Bath Total | 1 |
| Heating Fuel | Natural Gas |
| Heating Type | Forced Air |
| Stories Total | 3 |
| Size Interior | 1,500 - 2,000 Ft2 |
| Type | Row / Townhouse |
| Utility Water | Municipal Water |
Parking
| Attached Garage | |
| Garage |
Land
| Acreage | No |
| Fence Type | Fenced Yard |
| Land Amenities | Park, Place Of Worship, Public Transit, Schools |
| Sewer | Sanitary Sewer |
| Size Depth | 71 Ft ,8 In |
| Size Frontage | 16 Ft |
| Size Irregular | 16 X 71.7 Ft |
| Size Total Text | 16 X 71.7 Ft |
Utilities
| Cable | Available |
| Sewer | Available |
https://www.realtor.ca/real-estate/27779443/120-1890-rymal-road-e-hamilton-hannon-hannon
Contact Us
Contact us for more information
Brian Li
Salesperson
7240 Woodbine Ave Unit 103
Markham, Ontario L3R 1A4
(905) 305-1600
(905) 305-1609
www.homelifelandmark.com/















































