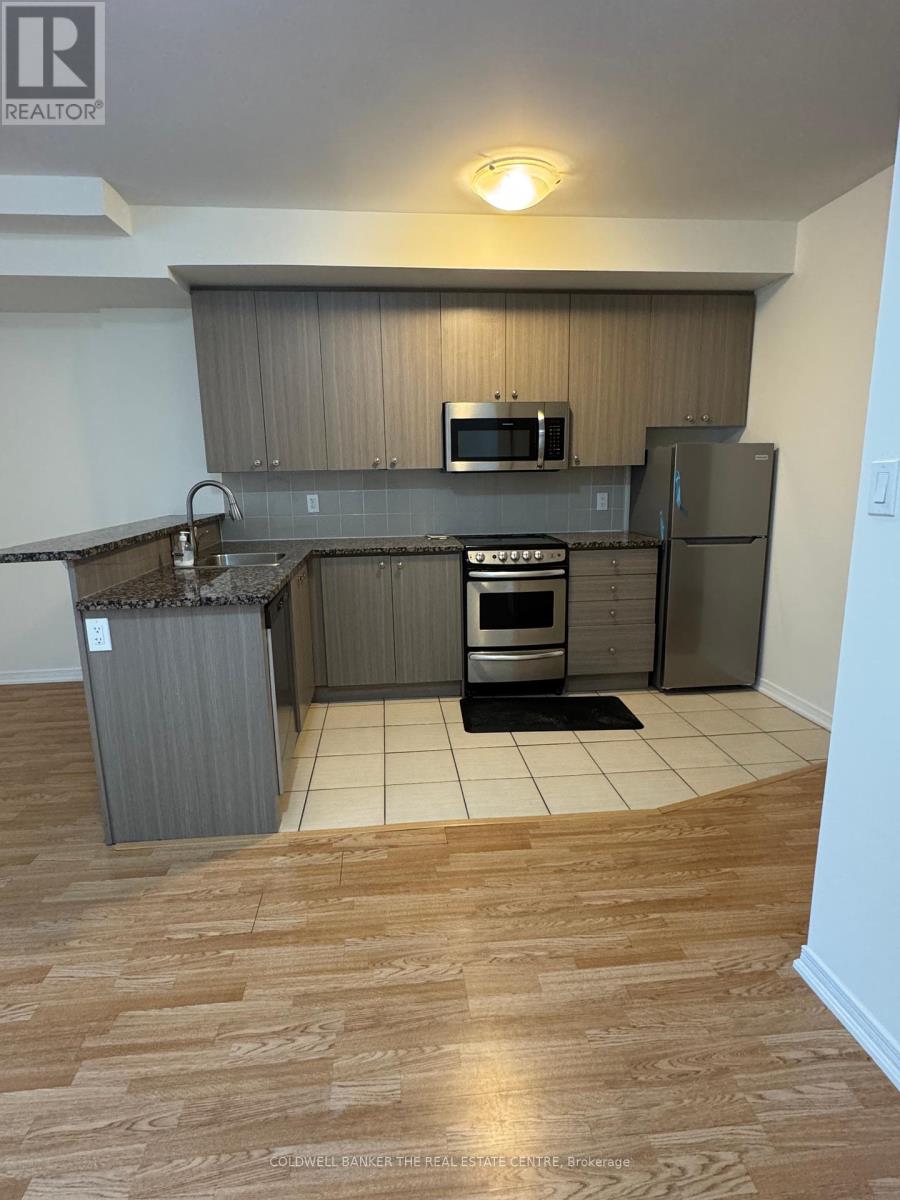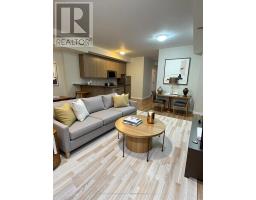120 - 19 Coneflower Crescent Toronto, Ontario M2R 0A5
$615,000Maintenance, Common Area Maintenance, Insurance, Water, Parking
$294.42 Monthly
Maintenance, Common Area Maintenance, Insurance, Water, Parking
$294.42 MonthlyPerfect starter home at Bloom Park Towns! This stylish and move-in-ready 2-bedroom townhome offers modern comfort and convenience at an unbeatable price. Featuring 9 ft ceilings, and a bright open-concept layout, this home is perfect for first-time buyers or savvy investors.Enjoy a sleek modern kitchen complete with granite countertops, and ample storage. Both bedrooms flow seamlessly to your private terrace, and outdoor oasis ideal for relaxation and dining .Residents also enjoy access to a seasonal outdoor pool, 1 underground parking space, and low maintenance fees for stress-free living. Sought after location just minutes from shopping, parks, schools, a community centre, and public transit. Exceptional value in the heart of the community! (id:50886)
Property Details
| MLS® Number | C12155893 |
| Property Type | Single Family |
| Neigbourhood | Westminster-Branson |
| Community Name | Westminster-Branson |
| Amenities Near By | Public Transit |
| Community Features | Pet Restrictions, Community Centre |
| Features | Cul-de-sac, In Suite Laundry |
| Parking Space Total | 1 |
Building
| Bathroom Total | 1 |
| Bedrooms Above Ground | 2 |
| Bedrooms Below Ground | 1 |
| Bedrooms Total | 3 |
| Amenities | Visitor Parking |
| Cooling Type | Central Air Conditioning |
| Exterior Finish | Brick |
| Flooring Type | Laminate, Ceramic, Carpeted |
| Heating Fuel | Natural Gas |
| Heating Type | Forced Air |
| Size Interior | 700 - 799 Ft2 |
| Type | Row / Townhouse |
Parking
| Underground | |
| Garage |
Land
| Acreage | No |
| Land Amenities | Public Transit |
Rooms
| Level | Type | Length | Width | Dimensions |
|---|---|---|---|---|
| Main Level | Living Room | 5.28 m | 4.96 m | 5.28 m x 4.96 m |
| Main Level | Dining Room | 5.28 m | 4.96 m | 5.28 m x 4.96 m |
| Main Level | Kitchen | 3.35 m | 1.96 m | 3.35 m x 1.96 m |
| Main Level | Primary Bedroom | 3.15 m | 2.16 m | 3.15 m x 2.16 m |
| Main Level | Bedroom 2 | 3.15 m | 2.16 m | 3.15 m x 2.16 m |
| Main Level | Den | 3.2 m | 1 m | 3.2 m x 1 m |
Contact Us
Contact us for more information
Brittany Jackson
Salesperson
2162 Major Mackenzie Drive
Vaughan, Ontario L6A 1P7
(905) 737-5700
(905) 737-5703





































