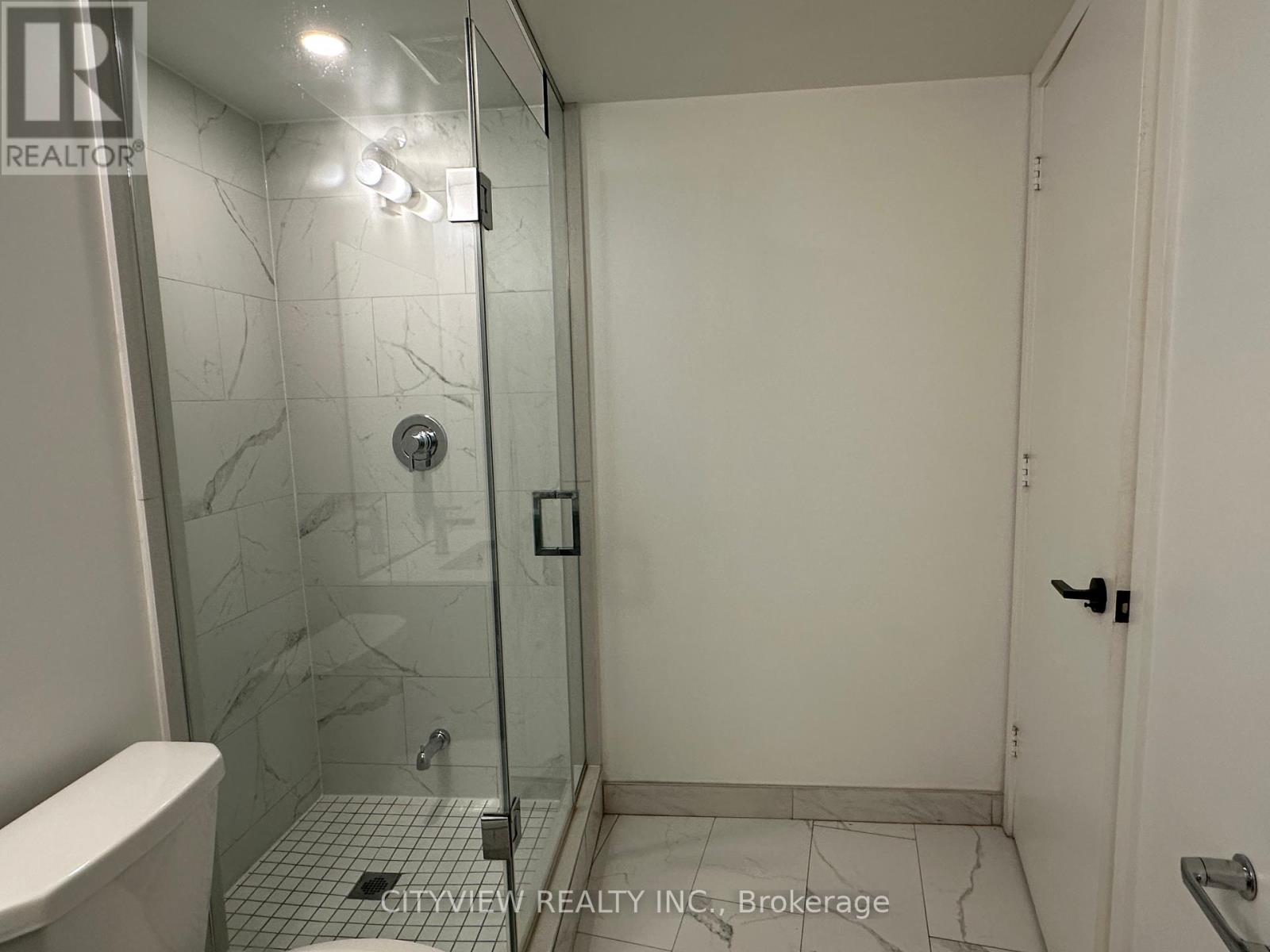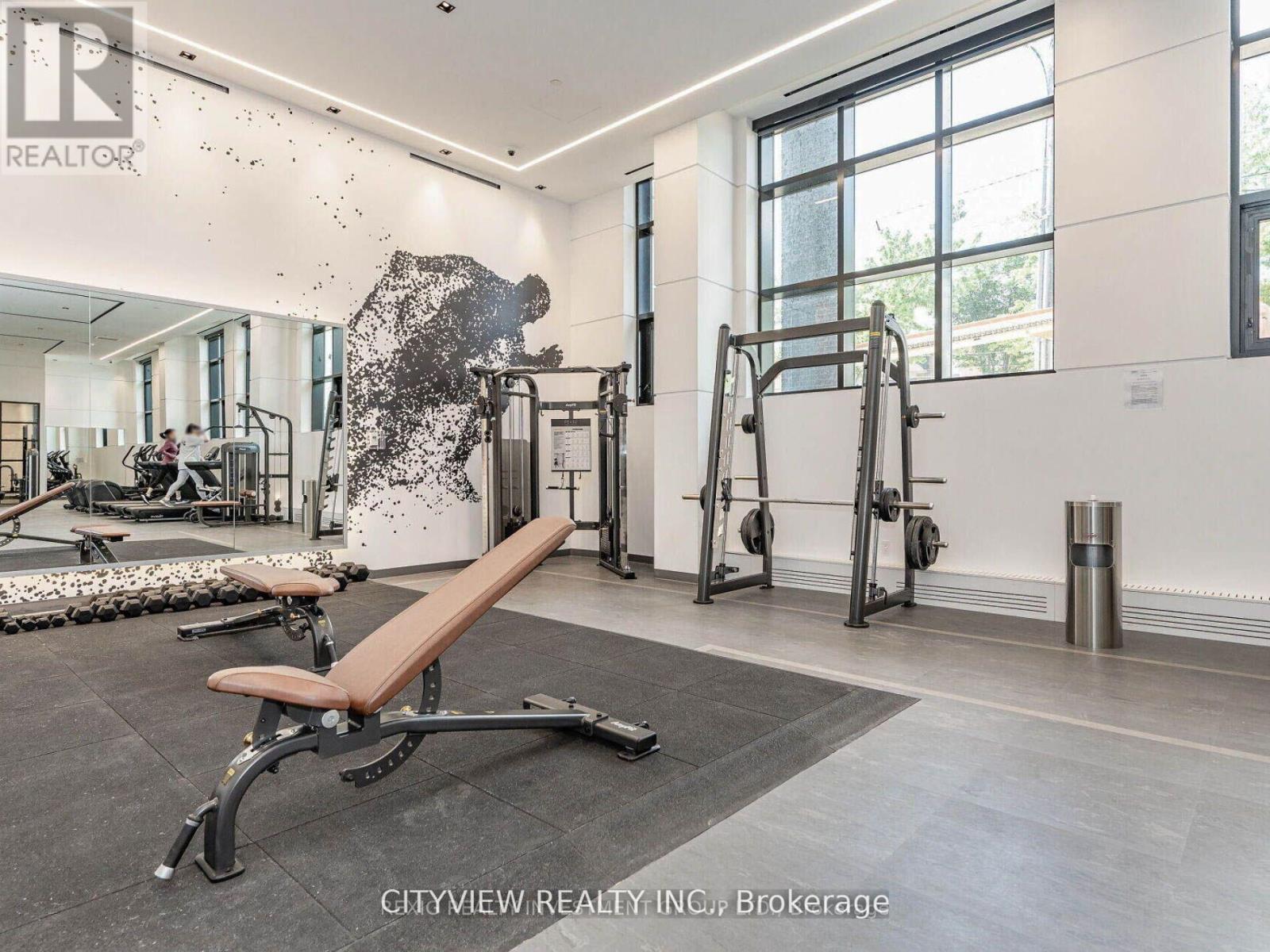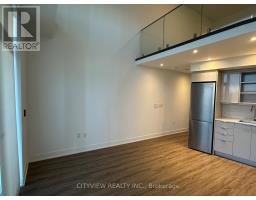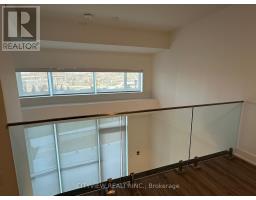120 - 60 George Butchart Drive Toronto, Ontario M3K 0C9
$2,400 Monthly
Be The First To Call This Unique Loft Home! This One-Of-A-Kind Floor Plan Is The Only One Like It In The Building, Featuring Soaring 18-Foot Ceilings. Enjoy An Open-Concept Living Area Filled With Natural Light And A Spacious Walkout Terrace Overlooking The Stunning Downsview Park. Ground-Level Convenience, Beautiful Views, And A Locker For Extra Storage Are All Included. ! Enjoy Amenities Including Full Size Gym, Fitness Rm W/ Yoga Studio, Party Rm (Indoor/Outdoor), Bbq Area, Pet Wash Area& 24 Hour Concierge. Downsview Park In Your Backyard! Close To HWY 401/400, Grocery Stores, Restaurants and More! (id:50886)
Property Details
| MLS® Number | W10424178 |
| Property Type | Single Family |
| Community Name | Downsview-Roding-CFB |
| AmenitiesNearBy | Hospital, Public Transit, Schools |
| CommunicationType | High Speed Internet |
| CommunityFeatures | Pets Not Allowed |
| Features | Balcony, Carpet Free |
| ViewType | View |
Building
| BathroomTotal | 1 |
| BedroomsAboveGround | 1 |
| BedroomsTotal | 1 |
| Amenities | Security/concierge, Exercise Centre, Storage - Locker |
| Appliances | Dishwasher, Dryer, Refrigerator, Stove, Washer |
| CoolingType | Central Air Conditioning |
| ExteriorFinish | Concrete |
| FlooringType | Laminate |
| HeatingFuel | Natural Gas |
| HeatingType | Forced Air |
| SizeInterior | 499.9955 - 598.9955 Sqft |
| Type | Apartment |
Parking
| Underground |
Land
| Acreage | No |
| LandAmenities | Hospital, Public Transit, Schools |
| SurfaceWater | Lake/pond |
Rooms
| Level | Type | Length | Width | Dimensions |
|---|---|---|---|---|
| Ground Level | Living Room | 2.81 m | 2.49 m | 2.81 m x 2.49 m |
| Ground Level | Dining Room | 2.81 m | 2.49 m | 2.81 m x 2.49 m |
| Ground Level | Primary Bedroom | 4.15 m | 2.99 m | 4.15 m x 2.99 m |
| Ground Level | Kitchen | 2.81 m | 2.49 m | 2.81 m x 2.49 m |
Interested?
Contact us for more information
Mercedes Streker
Salesperson
2380 Bristol Cir #12
Oakville, Ontario L6H 6M5























































