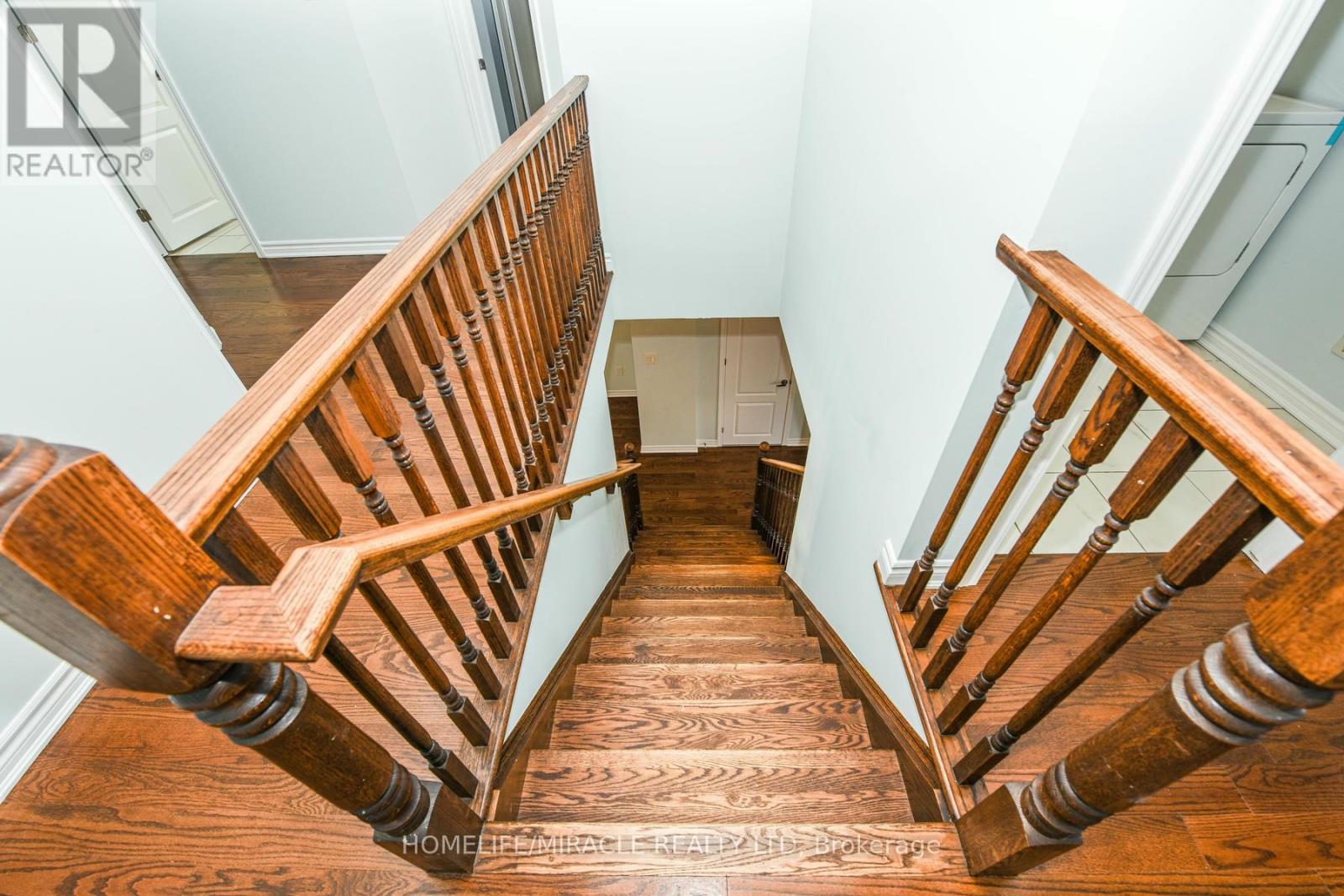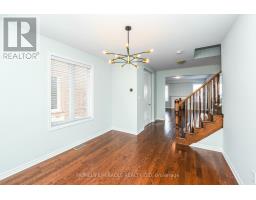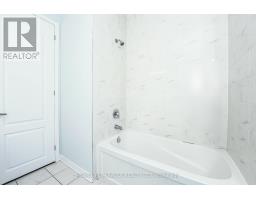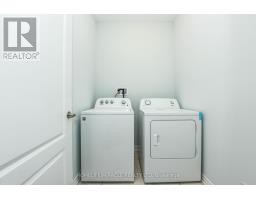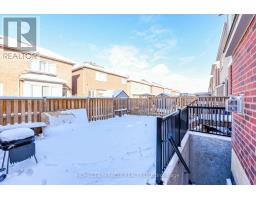6 Bedroom
4 Bathroom
2,000 - 2,500 ft2
Fireplace
Central Air Conditioning
Forced Air
$1,149,000
Beautiful 6-year-old detached home in a high-demand area! This well-maintained 4 +2 bedroom property features 9-ft smooth ceilings on the main floor and premium hardwood flooring throughout. The upgraded kitchen boasts granite countertops, a stunning 2-piece backsplash, and tall custom cabinets. Both main-floor bathrooms are enhanced with fresh cabinetry, under-mount sinks, and quartz countertops. The living and dining areas are elegantly decorated with beautiful chandeliers. The home also includes a fully fenced yard and a legal basement with two bedrooms and a completely separate entrance from the rear, ideal for rental income or extended family. Brand-new blinds have been installed throughout, and thousands have been spent on upgrades. This is a must-see property! **EXTRAS** SS fridge, Stove and Dishwasher. Washer and Dryer. Nest Thermostat. (id:50886)
Property Details
|
MLS® Number
|
W11906968 |
|
Property Type
|
Single Family |
|
Community Name
|
Northwest Brampton |
|
Amenities Near By
|
Public Transit, Schools |
|
Parking Space Total
|
4 |
Building
|
Bathroom Total
|
4 |
|
Bedrooms Above Ground
|
4 |
|
Bedrooms Below Ground
|
2 |
|
Bedrooms Total
|
6 |
|
Appliances
|
Dishwasher, Dryer, Refrigerator, Stove, Washer |
|
Basement Development
|
Finished |
|
Basement Type
|
N/a (finished) |
|
Construction Style Attachment
|
Detached |
|
Cooling Type
|
Central Air Conditioning |
|
Exterior Finish
|
Brick, Vinyl Siding |
|
Fireplace Present
|
Yes |
|
Flooring Type
|
Hardwood, Ceramic |
|
Foundation Type
|
Brick |
|
Half Bath Total
|
1 |
|
Heating Fuel
|
Electric |
|
Heating Type
|
Forced Air |
|
Stories Total
|
2 |
|
Size Interior
|
2,000 - 2,500 Ft2 |
|
Type
|
House |
|
Utility Water
|
Municipal Water, Unknown |
Parking
Land
|
Acreage
|
No |
|
Fence Type
|
Fenced Yard |
|
Land Amenities
|
Public Transit, Schools |
|
Sewer
|
Sanitary Sewer |
|
Size Depth
|
90 Ft |
|
Size Frontage
|
30 Ft |
|
Size Irregular
|
30 X 90 Ft |
|
Size Total Text
|
30 X 90 Ft|under 1/2 Acre |
|
Zoning Description
|
R1f-9.0-2214 |
Rooms
| Level |
Type |
Length |
Width |
Dimensions |
|
Second Level |
Bathroom |
2.2 m |
3 m |
2.2 m x 3 m |
|
Second Level |
Bathroom |
2.2 m |
2.5 m |
2.2 m x 2.5 m |
|
Second Level |
Laundry Room |
2.2 m |
2.4 m |
2.2 m x 2.4 m |
|
Second Level |
Bedroom |
3.66 m |
4.88 m |
3.66 m x 4.88 m |
|
Second Level |
Bedroom 2 |
3.23 m |
3.78 m |
3.23 m x 3.78 m |
|
Second Level |
Bedroom 3 |
3.53 m |
3.66 m |
3.53 m x 3.66 m |
|
Second Level |
Bedroom 4 |
2.86 m |
3.57 m |
2.86 m x 3.57 m |
|
Ground Level |
Great Room |
3.96 m |
4.88 m |
3.96 m x 4.88 m |
|
Ground Level |
Living Room |
3.53 m |
6.13 m |
3.53 m x 6.13 m |
|
Ground Level |
Eating Area |
2.44 m |
2.93 m |
2.44 m x 2.93 m |
|
Ground Level |
Kitchen |
2.74 m |
3.29 m |
2.74 m x 3.29 m |
Utilities
|
Cable
|
Available |
|
Sewer
|
Installed |
https://www.realtor.ca/real-estate/27766212/120-benhurst-crescent-brampton-northwest-brampton-northwest-brampton



















