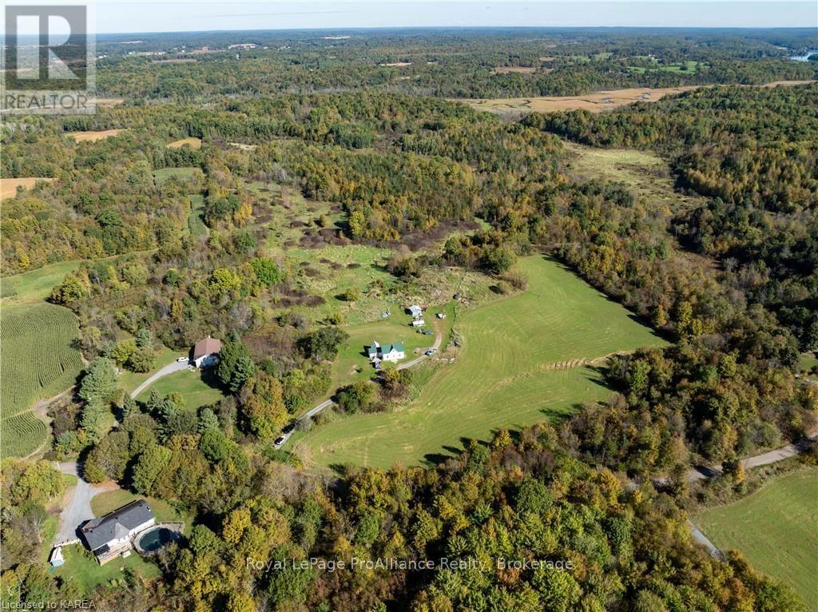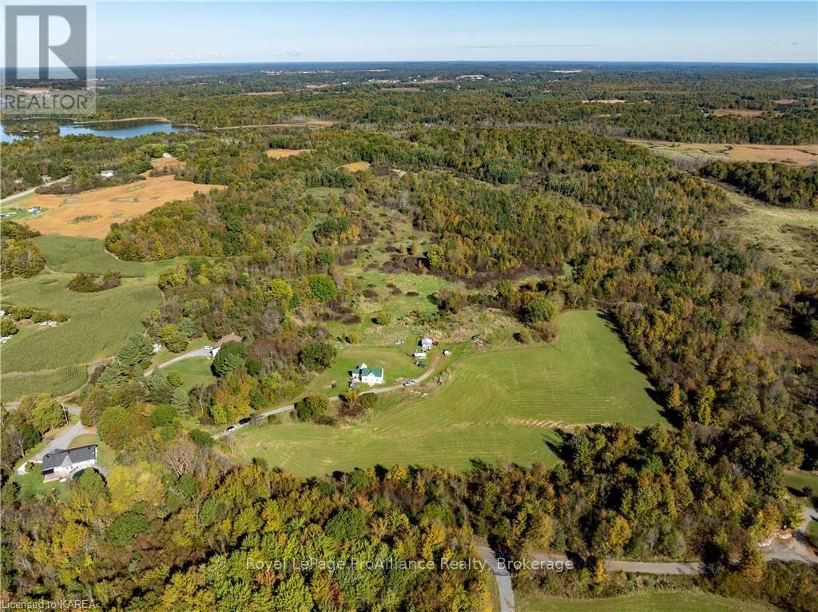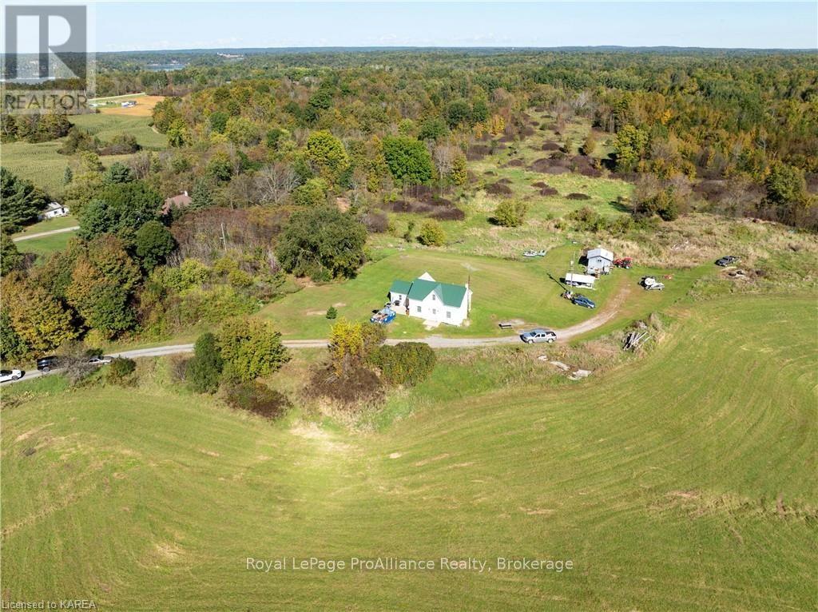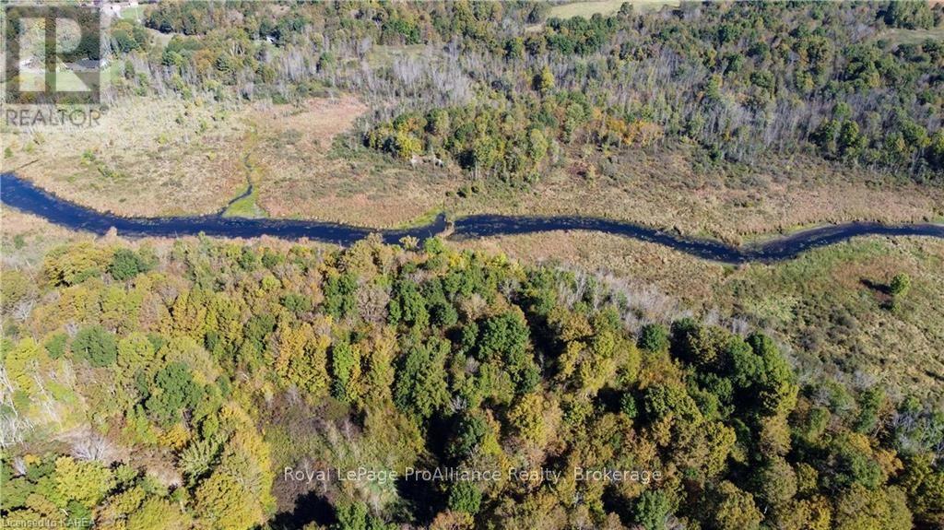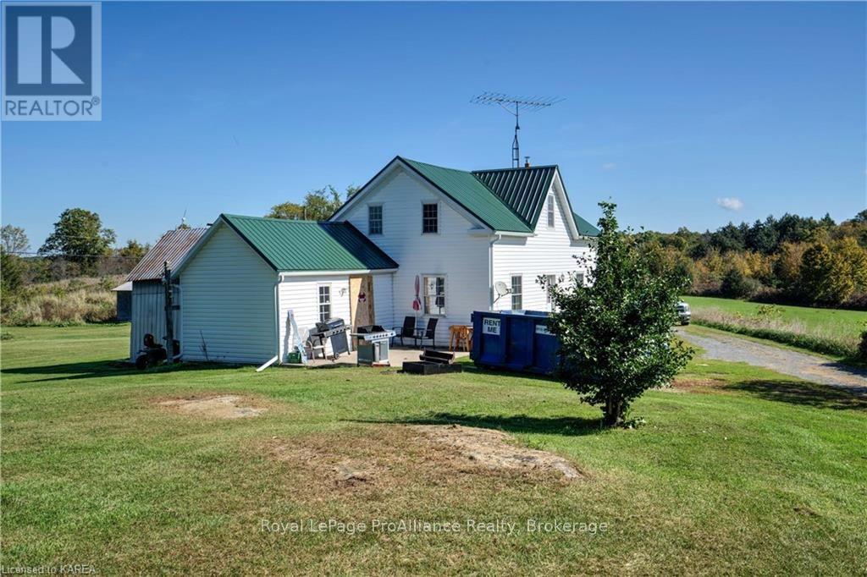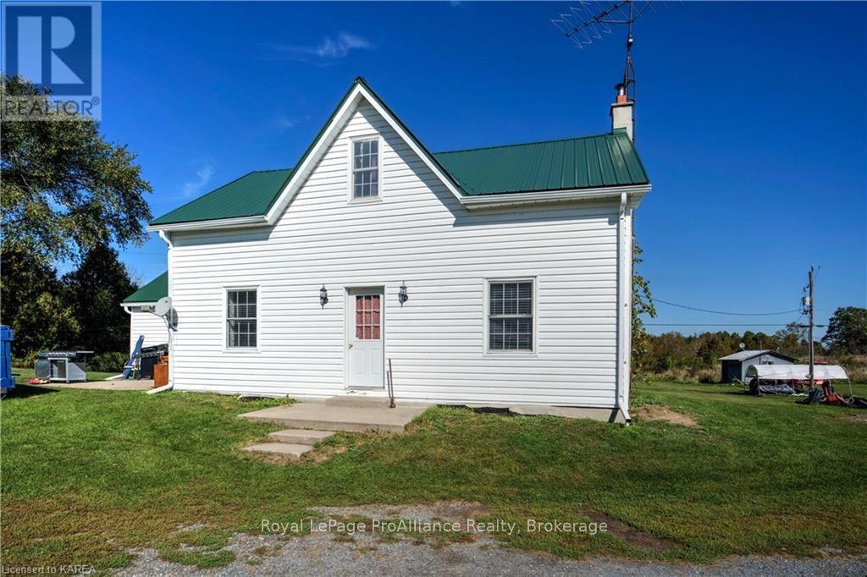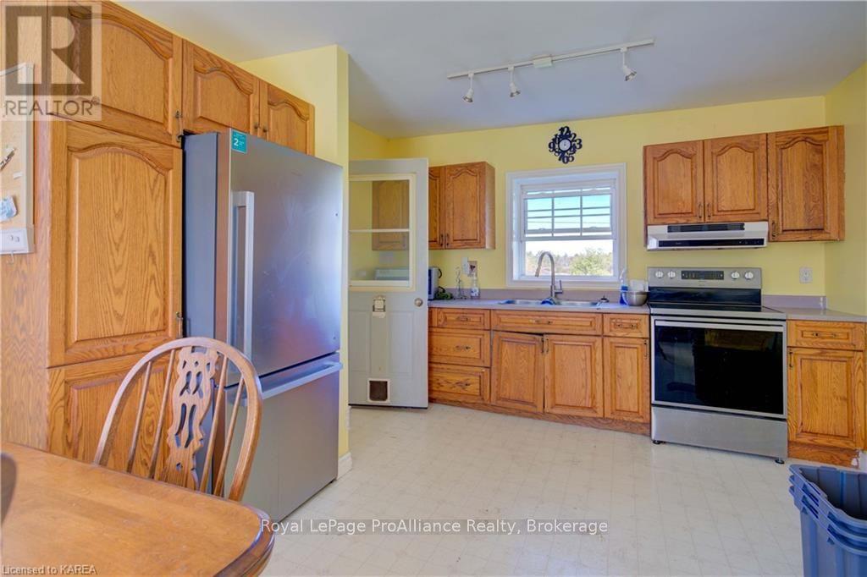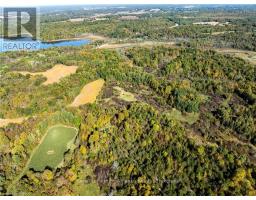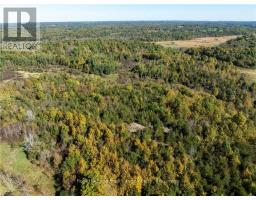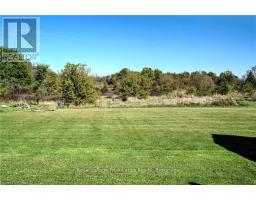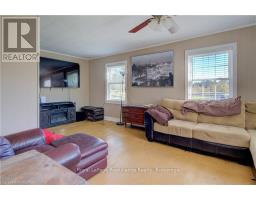120 Berry Road Leeds And The Thousand Islands, Ontario K7G 2V3
$599,900
Standing Proudly on 105 acres of picturesque property is this 1870's farmhouse, still very solid but needing some interior updating. Large country kitchen and generous size living room on the main floor, with a 3pc bathroom and large ""summer kitchen""/laundry room. 3 bedrooms upstairs including a lovely sized master bedroom. The cellar basement houses the heating and water equipment and is dry and solid. Updated metal roof, vinyl siding and windows. There is an outbuilding attachment to the back of the house and a separate garage/outbuilding in the back of yard. The 105 acres is a beautiful mix of open fields, thicker treed areas, 4 landscaped acres at the road front and the rear of the property abuts South Lake Creek. Perfect for those wanting to own a beautiful piece of property for generations. All just 10 minutes north of Gananoque and/or the 401 for an easy commute to Kingston or Brockville. (id:50886)
Property Details
| MLS® Number | X9412471 |
| Property Type | Single Family |
| Community Name | Front of Leeds & Seeleys Bay |
| EquipmentType | None |
| Features | Wooded Area, Open Space, Hilly |
| ParkingSpaceTotal | 10 |
| RentalEquipmentType | None |
Building
| BathroomTotal | 1 |
| BedroomsAboveGround | 3 |
| BedroomsTotal | 3 |
| Appliances | Water Softener, Dryer, Range, Refrigerator, Stove, Washer, Window Coverings |
| BasementDevelopment | Unfinished |
| BasementType | Partial (unfinished) |
| ConstructionStyleAttachment | Detached |
| ExteriorFinish | Steel, Vinyl Siding |
| FoundationType | Stone, Poured Concrete |
| HeatingFuel | Oil |
| HeatingType | Forced Air |
| StoriesTotal | 2 |
| Type | House |
Parking
| Detached Garage |
Land
| Acreage | Yes |
| Sewer | Septic System |
| SizeTotalText | 100+ Acres |
| ZoningDescription | Ru |
Rooms
| Level | Type | Length | Width | Dimensions |
|---|---|---|---|---|
| Second Level | Primary Bedroom | 5.99 m | 3.4 m | 5.99 m x 3.4 m |
| Second Level | Bedroom | 3.35 m | 2.84 m | 3.35 m x 2.84 m |
| Second Level | Bedroom | 2.49 m | 2.84 m | 2.49 m x 2.84 m |
| Lower Level | Dining Room | 3.63 m | 2.72 m | 3.63 m x 2.72 m |
| Main Level | Living Room | 6.12 m | 3.76 m | 6.12 m x 3.76 m |
| Main Level | Kitchen | 3.63 m | 3.07 m | 3.63 m x 3.07 m |
| Main Level | Laundry Room | 3.56 m | 5.46 m | 3.56 m x 5.46 m |
| Main Level | Bathroom | 2.29 m | 2.69 m | 2.29 m x 2.69 m |
Interested?
Contact us for more information
Derek Mccauley
Salesperson
7-640 Cataraqui Woods Drive
Kingston, Ontario K7P 2Y5
Darcy Myers
Salesperson
7-640 Cataraqui Woods Drive
Kingston, Ontario K7P 2Y5


