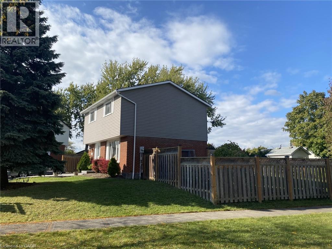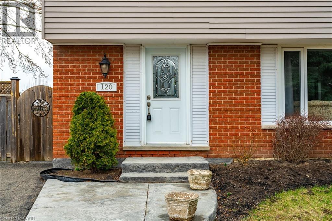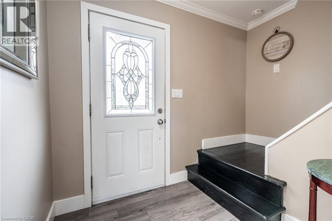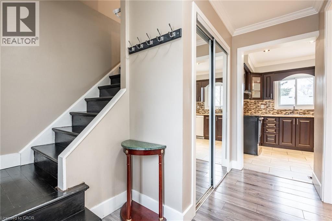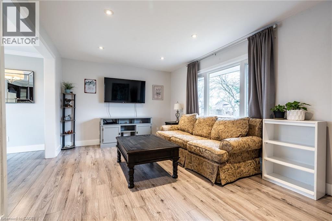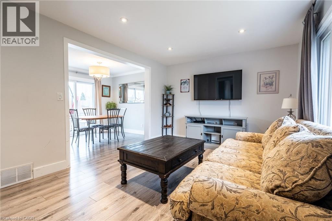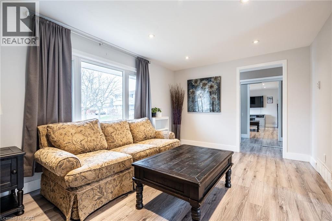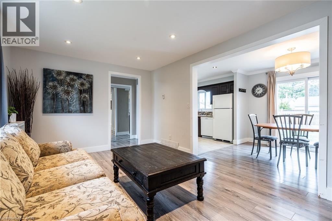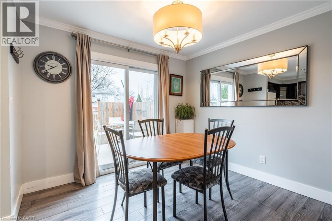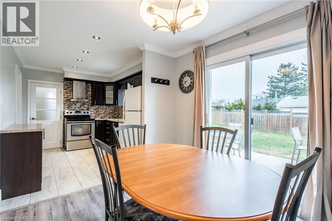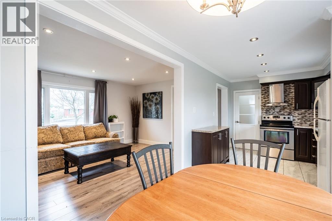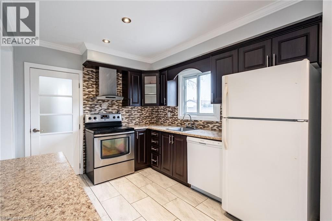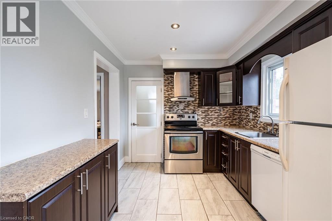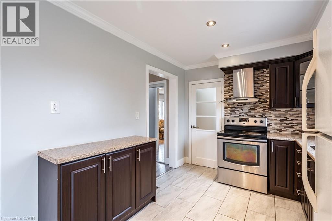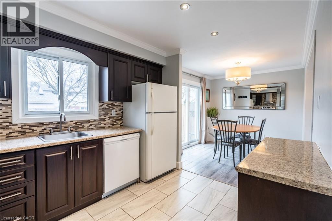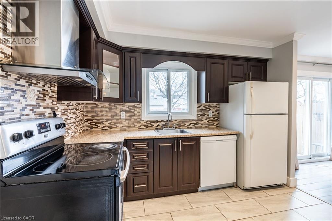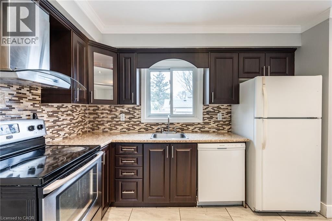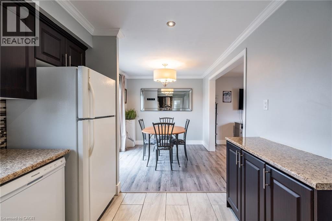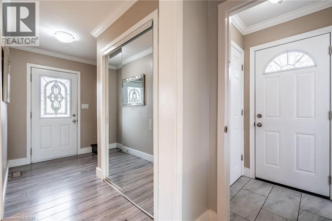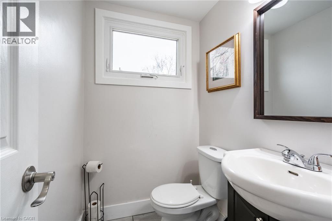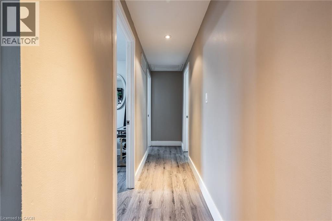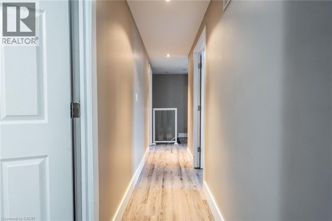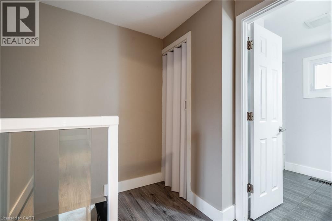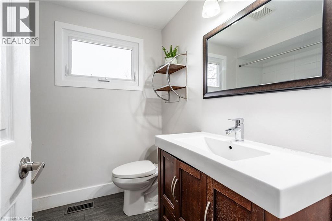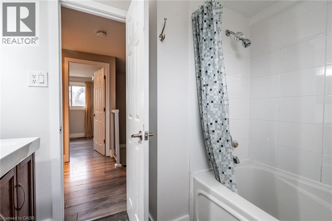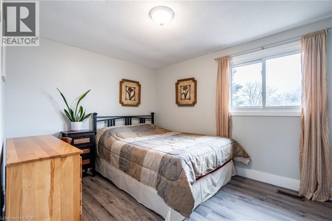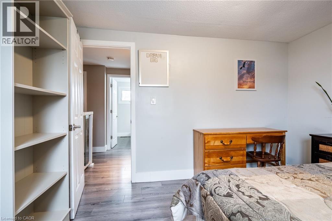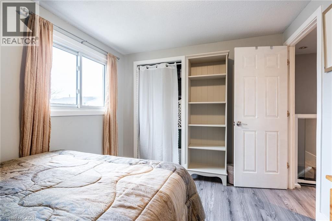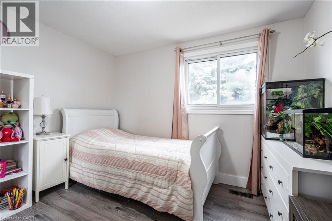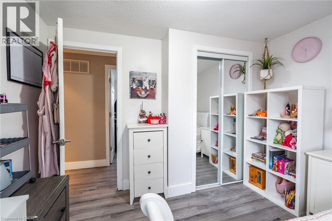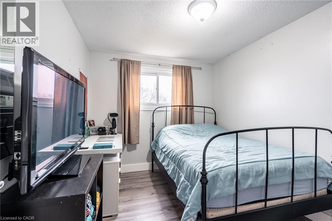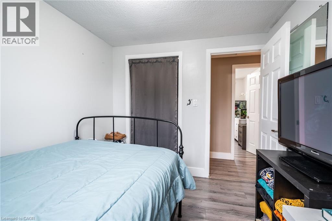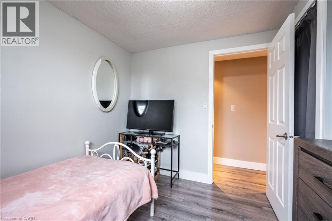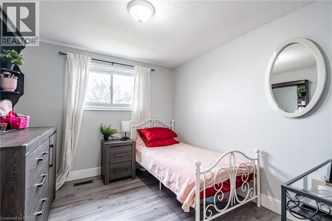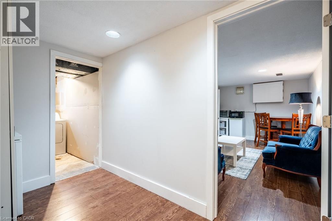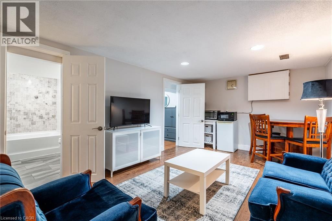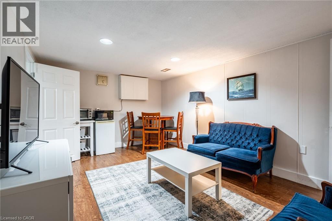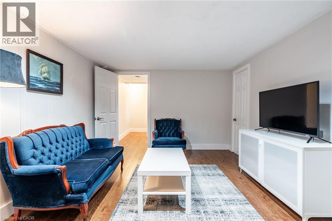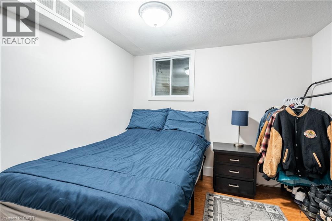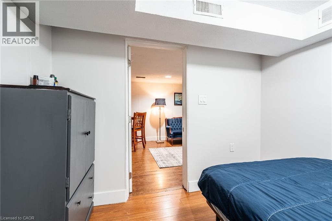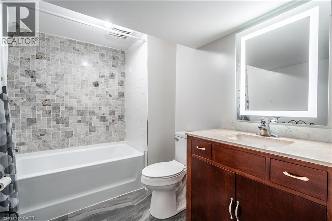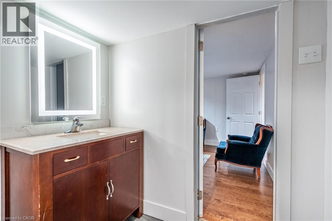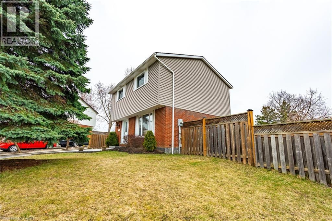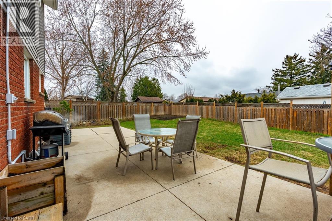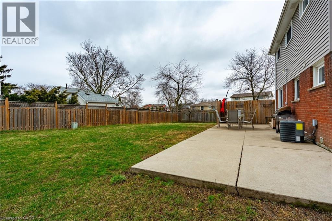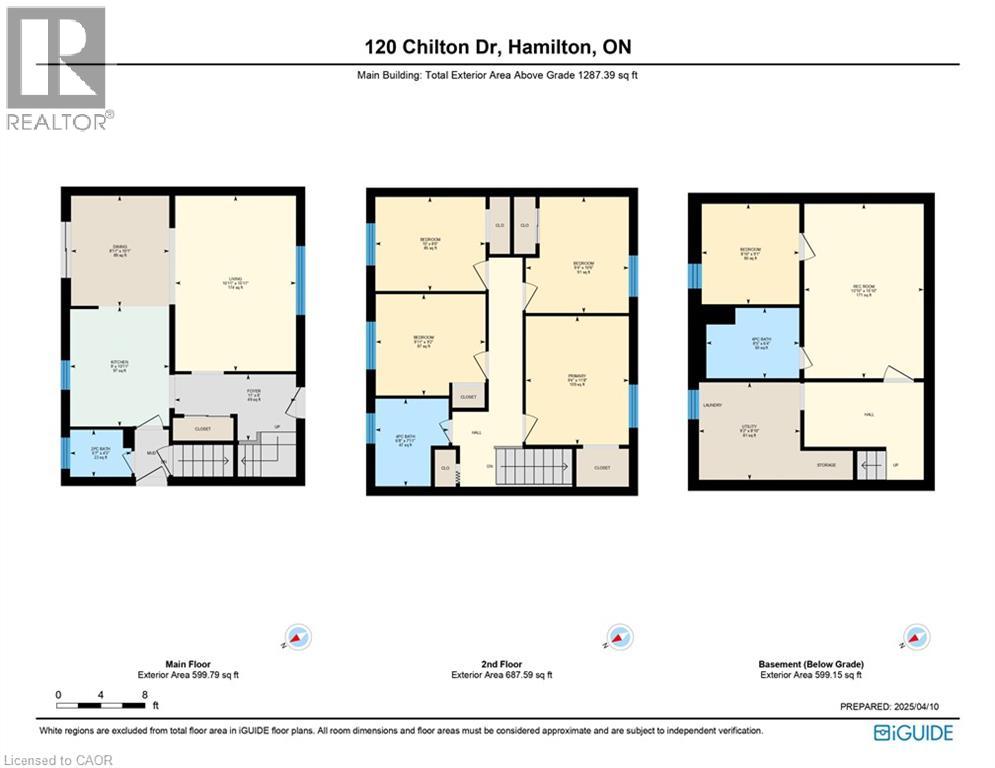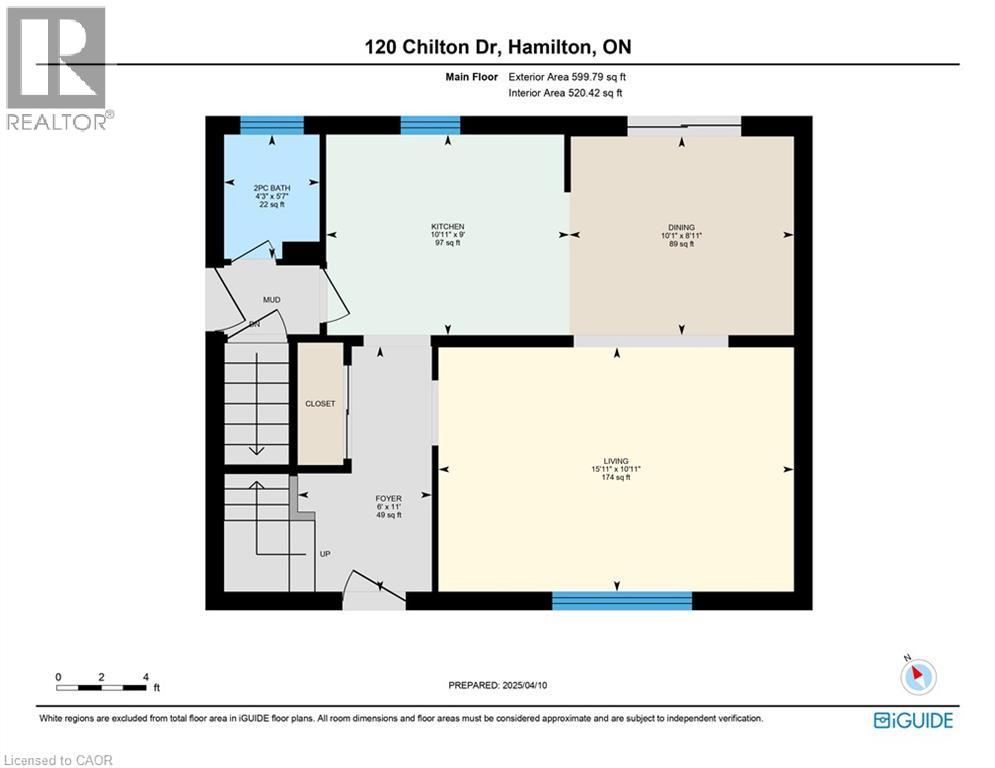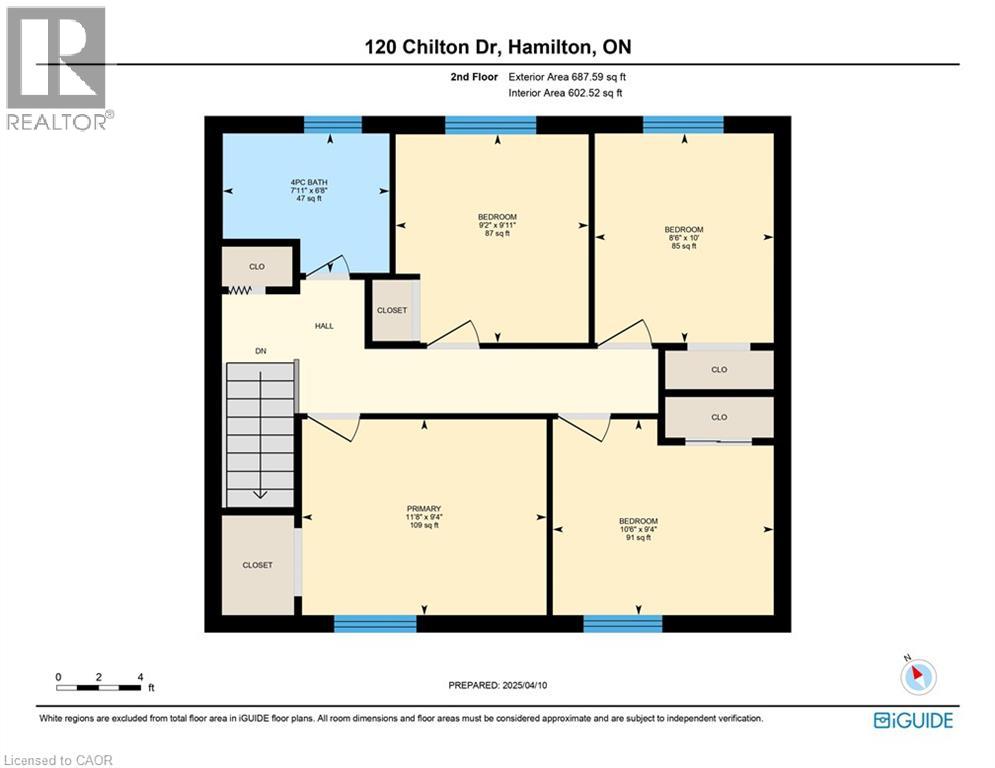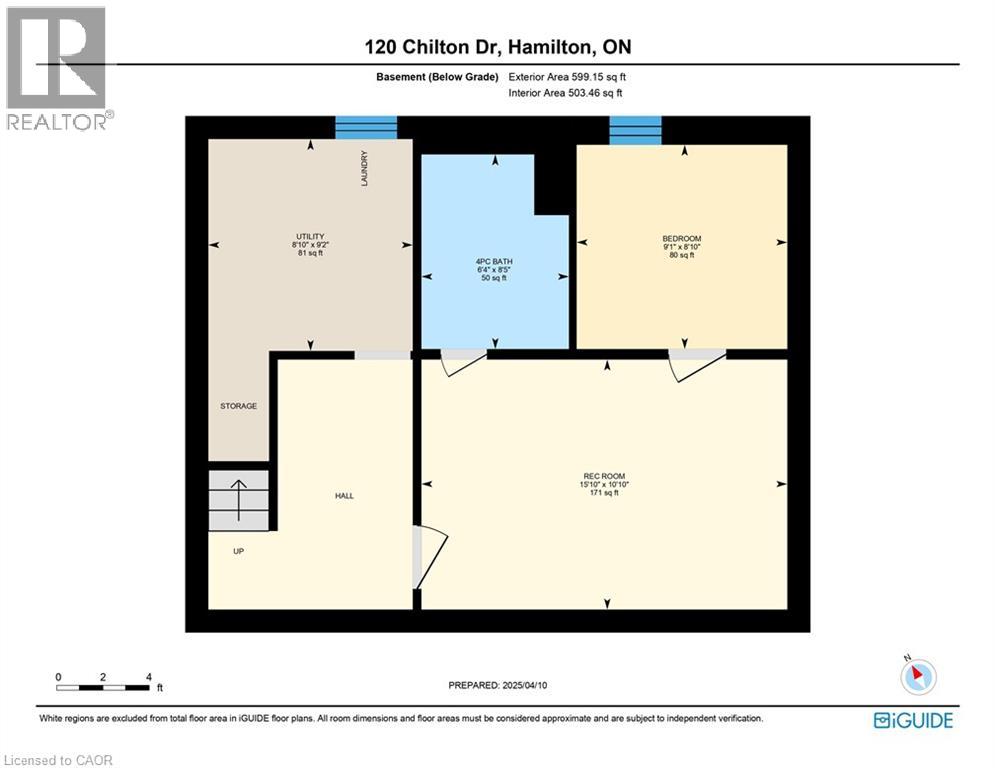120 Chilton Drive Stoney Creek, Ontario L8J 1M5
$739,000
Move-in ready, pack your bags now! Fully-detached 2 Storey 4+1 Bedroom home with 2.5 bath in desirable Valley Park community on the Stoney Creek mountain. This oversized pie-shape corner lot is the largest in the area! Enjoy the privacy of the expansive green space and gardens with 4 established fruit trees (2 types of pear, apple, and mulberry), a red current berry bush, and rhubarb - all 100% organic! Walk into the spacious foyer for privacy from living room and kitchen. Main floor boasts beautiful pre-engineered hardwood flooring throughout spacious and bright living room, large dining area, and updated eat-in kitchen. Main floor 2-piece bath adds convenience for guests. Second level has modern laminate flooring in its 4 spacious bedrooms and a sizeable tiled 4-piece bath. Private side entrance into home leads to basement to create a separate in-law suite. Basement has laminate flooring, with an additional bedroom, 4-piece bathroom, great room, & kitchenette which could be made into a fully-functional kitchen if desired. (id:50886)
Property Details
| MLS® Number | 40778975 |
| Property Type | Single Family |
| Amenities Near By | Airport, Hospital, Marina, Park, Place Of Worship, Playground, Public Transit, Schools, Shopping |
| Community Features | Quiet Area, Community Centre, School Bus |
| Equipment Type | Water Heater |
| Features | Corner Site, Visual Exposure, In-law Suite |
| Parking Space Total | 2 |
| Rental Equipment Type | Water Heater |
| Structure | Porch |
Building
| Bathroom Total | 3 |
| Bedrooms Above Ground | 4 |
| Bedrooms Below Ground | 1 |
| Bedrooms Total | 5 |
| Appliances | Dishwasher, Dryer, Refrigerator, Stove, Water Meter, Washer, Window Coverings |
| Architectural Style | 2 Level |
| Basement Development | Finished |
| Basement Type | Full (finished) |
| Constructed Date | 1977 |
| Construction Style Attachment | Detached |
| Cooling Type | Central Air Conditioning |
| Exterior Finish | Aluminum Siding, Brick |
| Foundation Type | Poured Concrete |
| Half Bath Total | 1 |
| Heating Fuel | Natural Gas |
| Stories Total | 2 |
| Size Interior | 1,887 Ft2 |
| Type | House |
| Utility Water | Municipal Water |
Land
| Access Type | Road Access, Highway Access, Highway Nearby |
| Acreage | No |
| Land Amenities | Airport, Hospital, Marina, Park, Place Of Worship, Playground, Public Transit, Schools, Shopping |
| Landscape Features | Landscaped |
| Sewer | Municipal Sewage System |
| Size Depth | 107 Ft |
| Size Frontage | 53 Ft |
| Size Total Text | Under 1/2 Acre |
| Zoning Description | R2 |
Rooms
| Level | Type | Length | Width | Dimensions |
|---|---|---|---|---|
| Second Level | Bedroom | 9'11'' x 9'2'' | ||
| Second Level | Bedroom | 10'0'' x 8'6'' | ||
| Second Level | Bedroom | 10'6'' x 9'4'' | ||
| Second Level | Primary Bedroom | 11'8'' x 9'4'' | ||
| Second Level | 4pc Bathroom | 7'11'' x 6'8'' | ||
| Basement | Utility Room | 9'8'' x 8'10'' | ||
| Basement | Bedroom | 9'1'' x 8'10'' | ||
| Basement | Recreation Room | 15'10'' x 10'10'' | ||
| Basement | 4pc Bathroom | 8'5'' x 6'4'' | ||
| Main Level | Kitchen | 10'11'' x 9'0'' | ||
| Main Level | Dining Room | 10'1'' x 8'11'' | ||
| Main Level | Living Room | 15'11'' x 10'11'' | ||
| Main Level | 2pc Bathroom | 5'7'' x 4'3'' |
https://www.realtor.ca/real-estate/28986611/120-chilton-drive-stoney-creek
Contact Us
Contact us for more information
Brad Blackborow
Salesperson
(905) 632-6888
4121 Fairview Street Unit 4b
Burlington, Ontario L7L 2A4
(905) 632-2199
(905) 632-6888
www.remaxescarpment.com/

