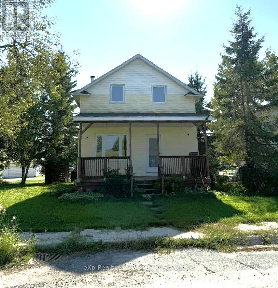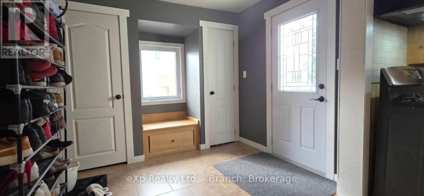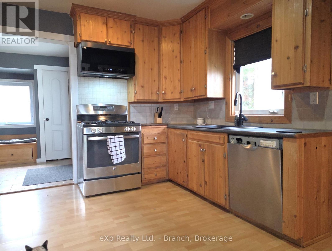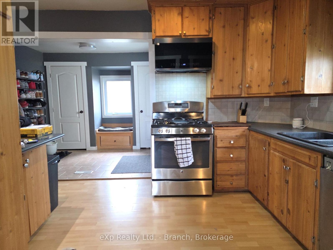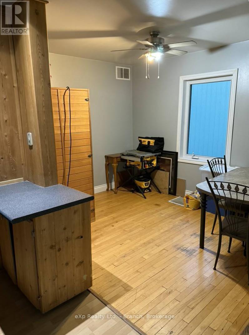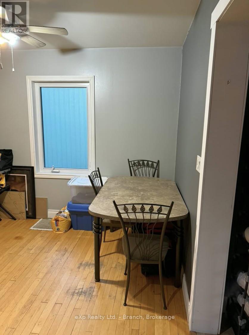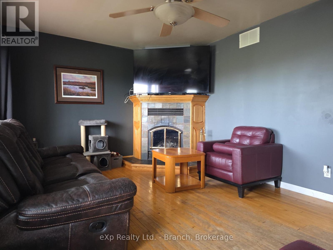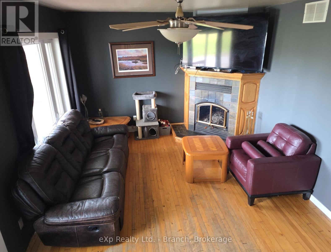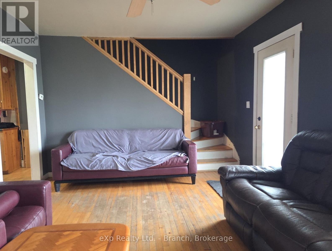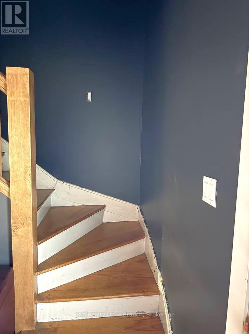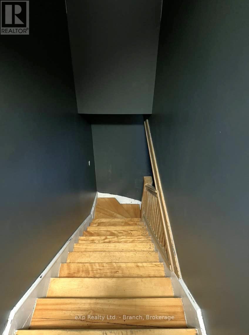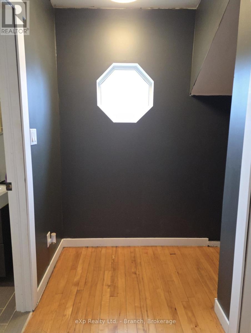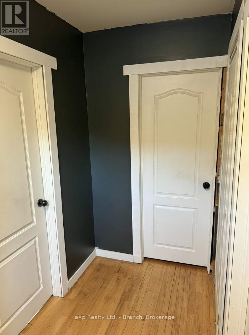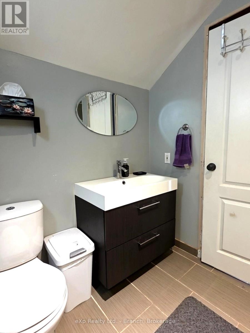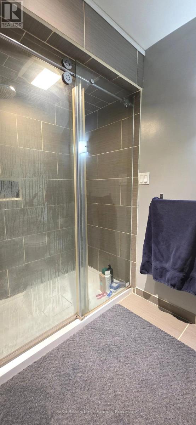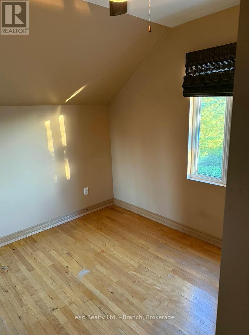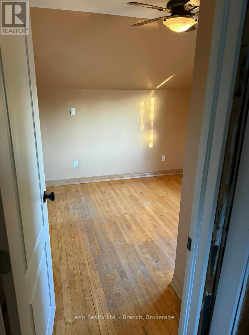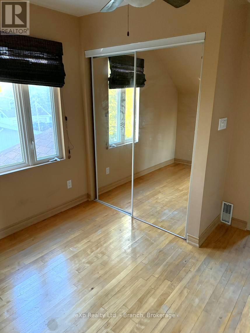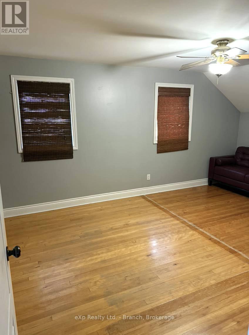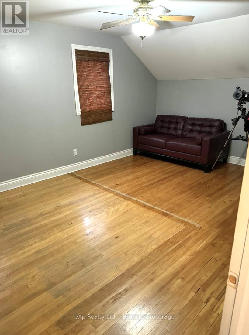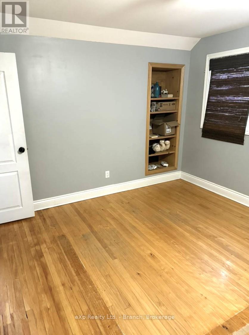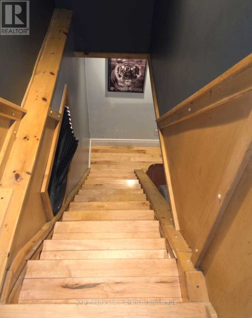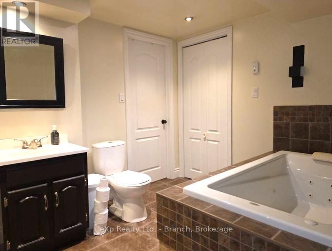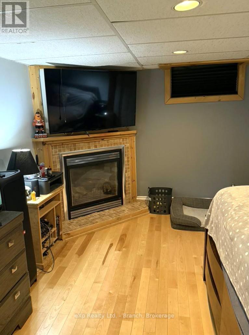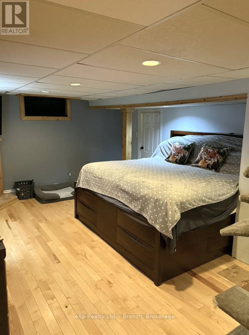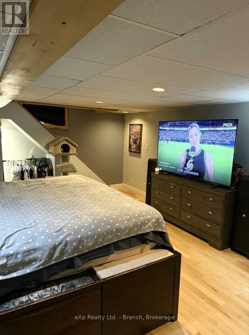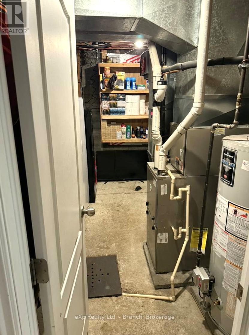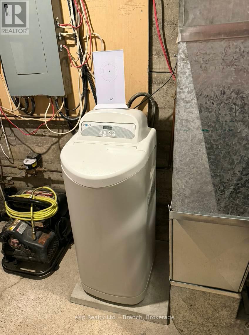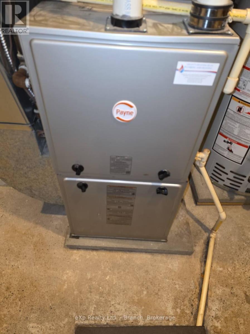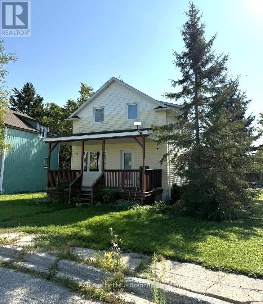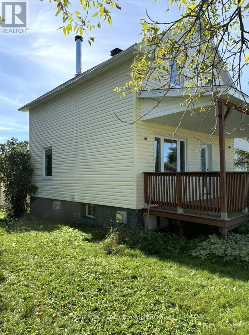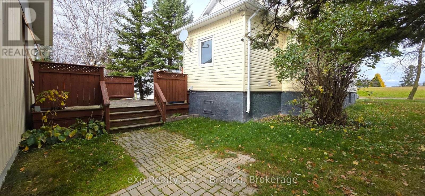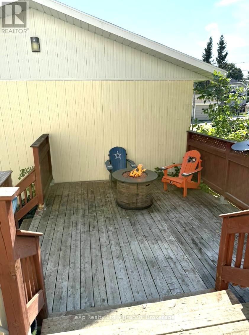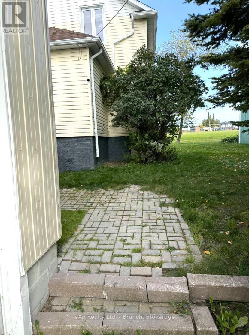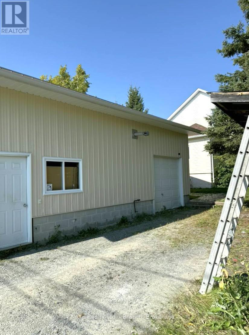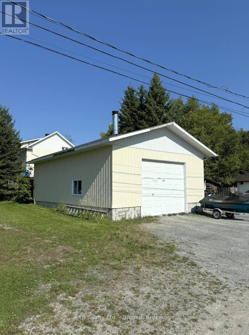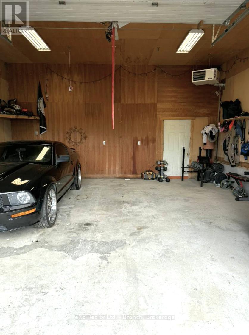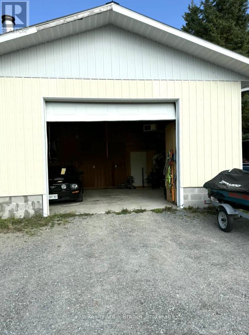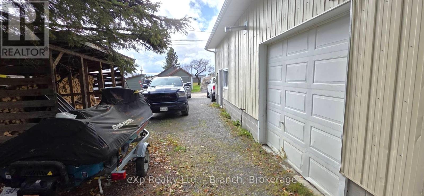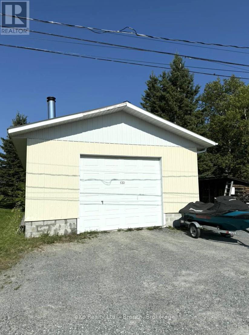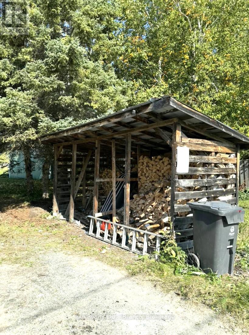120 Circle Place Iroquois Falls, Ontario P0K 1E0
$269,000
This charming 1.5 story home welcomes you with a cozy mud room that flows into a spacious kitchen/dining area and a living room highlighted by a wood-burning fireplace and original hardwood flooring. The upper level offers two comfortable bedrooms and a 3-piece bathroom featuring a custom walk-in shower. The lower level expands your living space with a warm family room, a gas fireplace, a 3-piece bath with a Jacuzzi tub, plus utility and laundry rooms. An added bonus is the detached 24' x 36' gas heated and wired garage with a separate storage area. You'll enjoy practical inclusions such as a gas stove, fridge, built-in microwave, washer, dryer, and water softener.. Two-level deck completes the outdoor living space, perfect for entertaining and relaxation. (id:50886)
Property Details
| MLS® Number | T12477954 |
| Property Type | Single Family |
| Community Name | Iroquois Falls |
| Parking Space Total | 4 |
| Structure | Deck |
Building
| Bathroom Total | 2 |
| Bedrooms Above Ground | 2 |
| Bedrooms Total | 2 |
| Age | 51 To 99 Years |
| Amenities | Fireplace(s) |
| Appliances | Garage Door Opener Remote(s), Water Softener, Dryer, Water Heater, Microwave, Stove, Washer, Refrigerator |
| Basement Type | Full |
| Construction Style Attachment | Detached |
| Cooling Type | Central Air Conditioning |
| Exterior Finish | Vinyl Siding |
| Fireplace Present | Yes |
| Fireplace Total | 2 |
| Foundation Type | Poured Concrete |
| Heating Fuel | Natural Gas, Wood |
| Heating Type | Forced Air, Radiant Heat, Not Known |
| Stories Total | 2 |
| Size Interior | 1,100 - 1,500 Ft2 |
| Type | House |
| Utility Water | Municipal Water |
Parking
| Detached Garage | |
| Garage |
Land
| Acreage | No |
| Sewer | Sanitary Sewer |
| Size Depth | 125 Ft |
| Size Frontage | 40 Ft |
| Size Irregular | 40 X 125 Ft |
| Size Total Text | 40 X 125 Ft |
| Zoning Description | R1 |
Rooms
| Level | Type | Length | Width | Dimensions |
|---|---|---|---|---|
| Second Level | Primary Bedroom | 3.7 m | 5.1 m | 3.7 m x 5.1 m |
| Second Level | Bedroom 2 | 3.3 m | 2.9 m | 3.3 m x 2.9 m |
| Basement | Laundry Room | 2.6 m | 2.3 m | 2.6 m x 2.3 m |
| Basement | Family Room | 5.8 m | 4.2 m | 5.8 m x 4.2 m |
| Main Level | Foyer | 3 m | 1.8 m | 3 m x 1.8 m |
| Main Level | Dining Room | 3.4 m | 3 m | 3.4 m x 3 m |
| Main Level | Kitchen | 3.3 m | 3.4 m | 3.3 m x 3.4 m |
| Main Level | Living Room | 3.8 m | 5.2 m | 3.8 m x 5.2 m |
Utilities
| Cable | Available |
| Electricity | Available |
| Sewer | Installed |
https://www.realtor.ca/real-estate/29023407/120-circle-place-iroquois-falls-iroquois-falls
Contact Us
Contact us for more information
Tracy Young
Salesperson
44 Government Rd. W.
Kirkland Lake, Ontario P2N 2E2
(866) 530-7737

