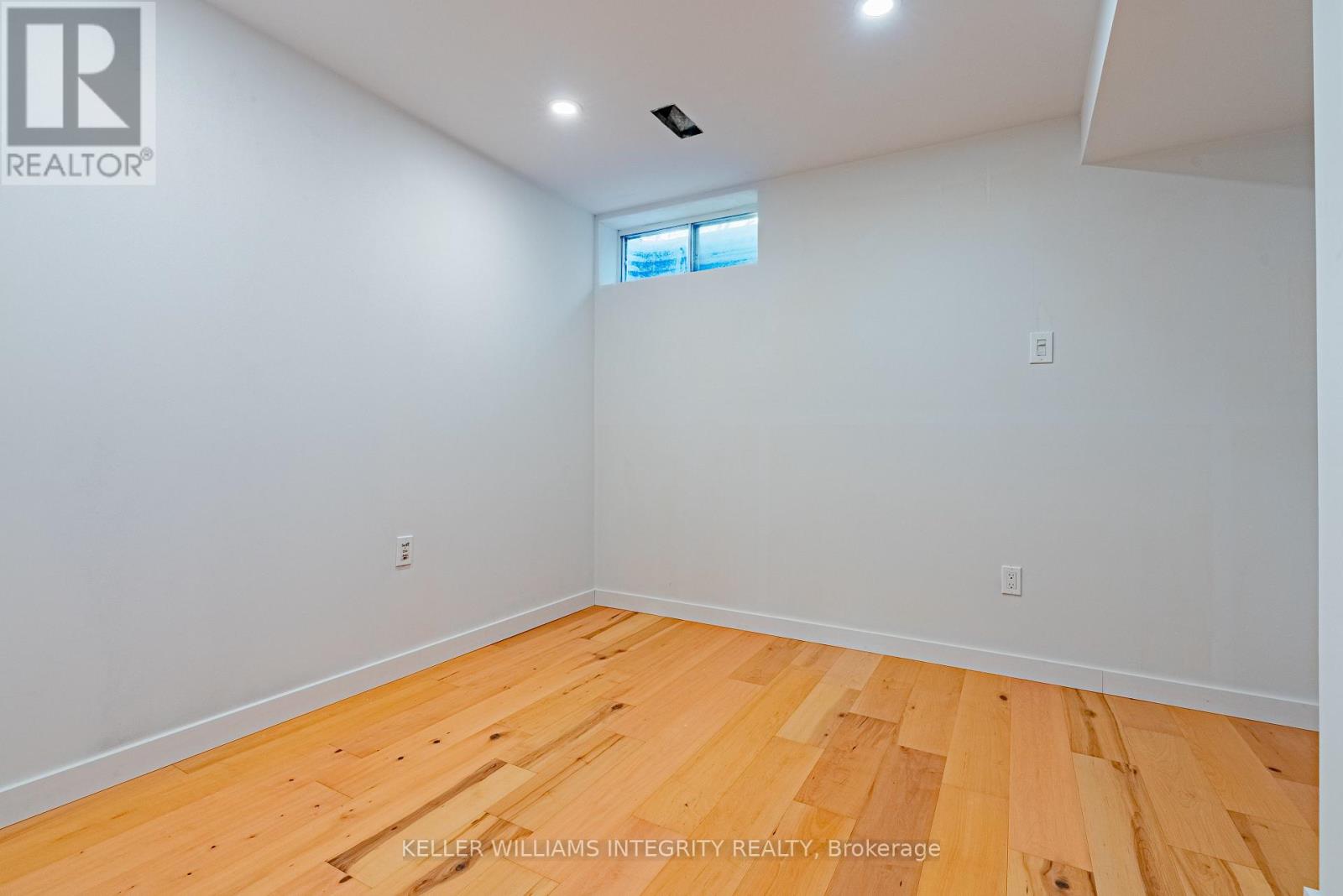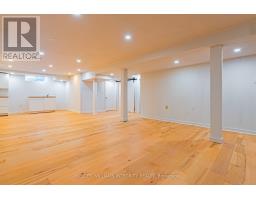120 Craig Henry Drive Ottawa, Ontario K2G 4J1
$825,000
This beautifully updated 4-bedroom, 4-bathroom home is nestled on a spacious, premium lot in a family-friendly neighborhood, conveniently close to parks, schools, shopping, synagogues, and churches. From the moment you arrive, you'll be greeted by stunning curb appeal and meticulously maintained landscaping. Step inside to discover a gracious living room bathed in natural light, thanks to its floor-to-ceiling windows, and featuring a custom built-in bookshelf. Adjacent to the living room is the elegant dining area, complete with rich oak flooring and a charming French door leading to the modern kitchen. The kitchen is a chef's dream, boasting quartz countertops, ceiling-high cabinets, and a spacious pantry with convenient pot drawers. The inviting family room offers sliding glass doors that open to a private pergola in the backyard, perfect for outdoor relaxation. Each of the four generously sized bedrooms includes large closets with double shelving, while the primary bedroom features a luxurious ensuite bathroom. The lower level offers a sprawling recreation room, versatile enough to serve as a home gym, children's playroom, or even a media room. This home truly combines comfort, style, and functionality in a prime location. ** This is a linked property.** (id:50886)
Open House
This property has open houses!
2:00 pm
Ends at:4:00 pm
2:00 pm
Ends at:4:00 pm
Property Details
| MLS® Number | X11990250 |
| Property Type | Single Family |
| Community Name | 7604 - Craig Henry/Woodvale |
| Parking Space Total | 3 |
Building
| Bathroom Total | 4 |
| Bedrooms Above Ground | 4 |
| Bedrooms Total | 4 |
| Amenities | Fireplace(s) |
| Appliances | Water Heater |
| Basement Development | Finished |
| Basement Type | N/a (finished) |
| Construction Style Attachment | Detached |
| Cooling Type | Central Air Conditioning |
| Exterior Finish | Brick |
| Fireplace Present | Yes |
| Fireplace Total | 1 |
| Foundation Type | Concrete |
| Half Bath Total | 1 |
| Heating Fuel | Natural Gas |
| Heating Type | Forced Air |
| Stories Total | 2 |
| Type | House |
| Utility Water | Municipal Water |
Parking
| Garage |
Land
| Acreage | No |
| Sewer | Sanitary Sewer |
| Size Depth | 119 Ft |
| Size Frontage | 37 Ft |
| Size Irregular | 37.07 X 119.02 Ft |
| Size Total Text | 37.07 X 119.02 Ft |
https://www.realtor.ca/real-estate/27956622/120-craig-henry-drive-ottawa-7604-craig-henrywoodvale
Contact Us
Contact us for more information
Bernie Coughlin
Salesperson
2148 Carling Ave., Units 5 & 6
Ottawa, Ontario K2A 1H1
(613) 829-1818
Omar Kiki
Broker
www.facebook.com/omar.kiki.1
www.linkedin.com/in/omarkiki/
2148 Carling Ave., Units 5 & 6
Ottawa, Ontario K2A 1H1
(613) 829-1818



























































