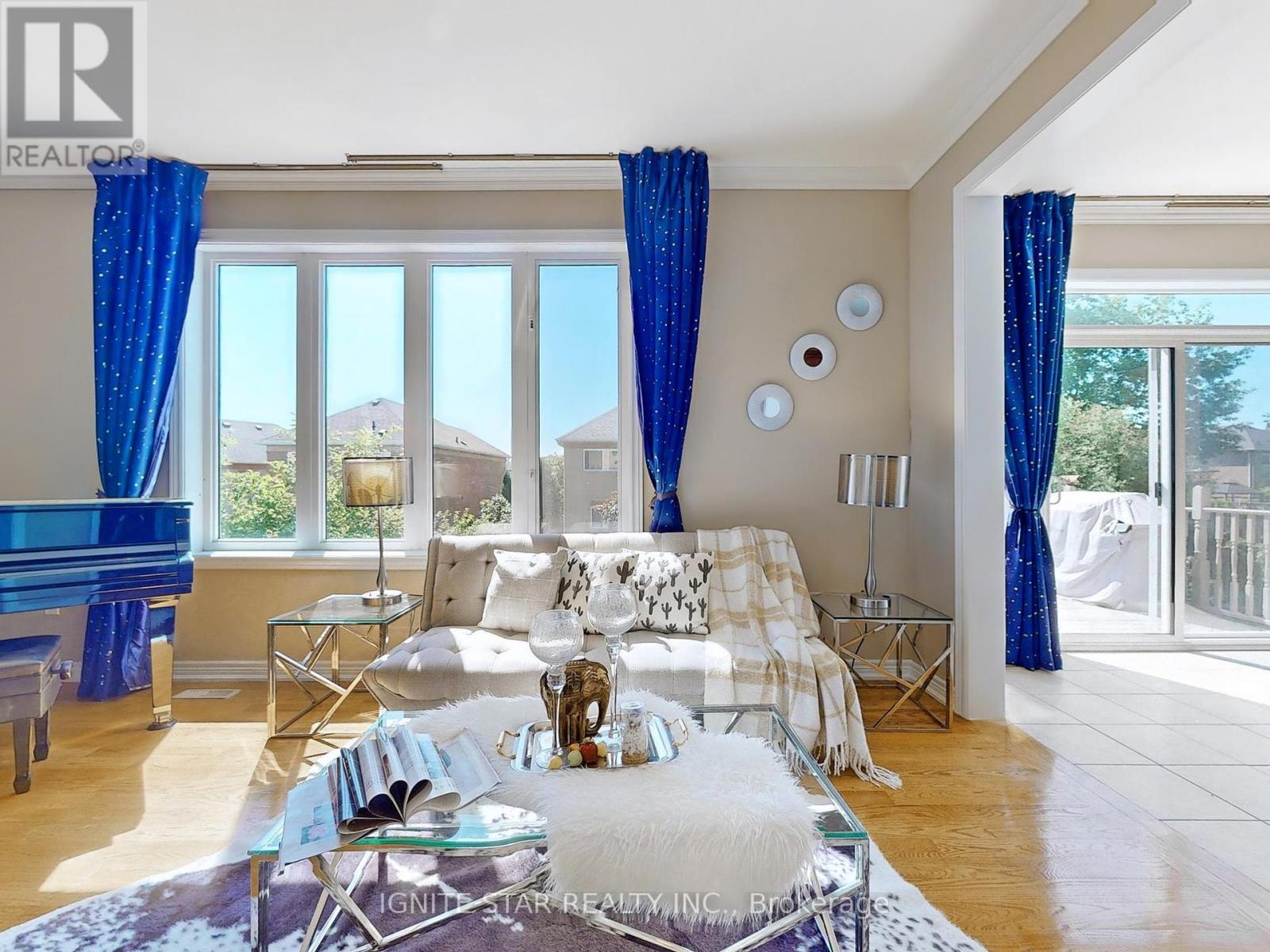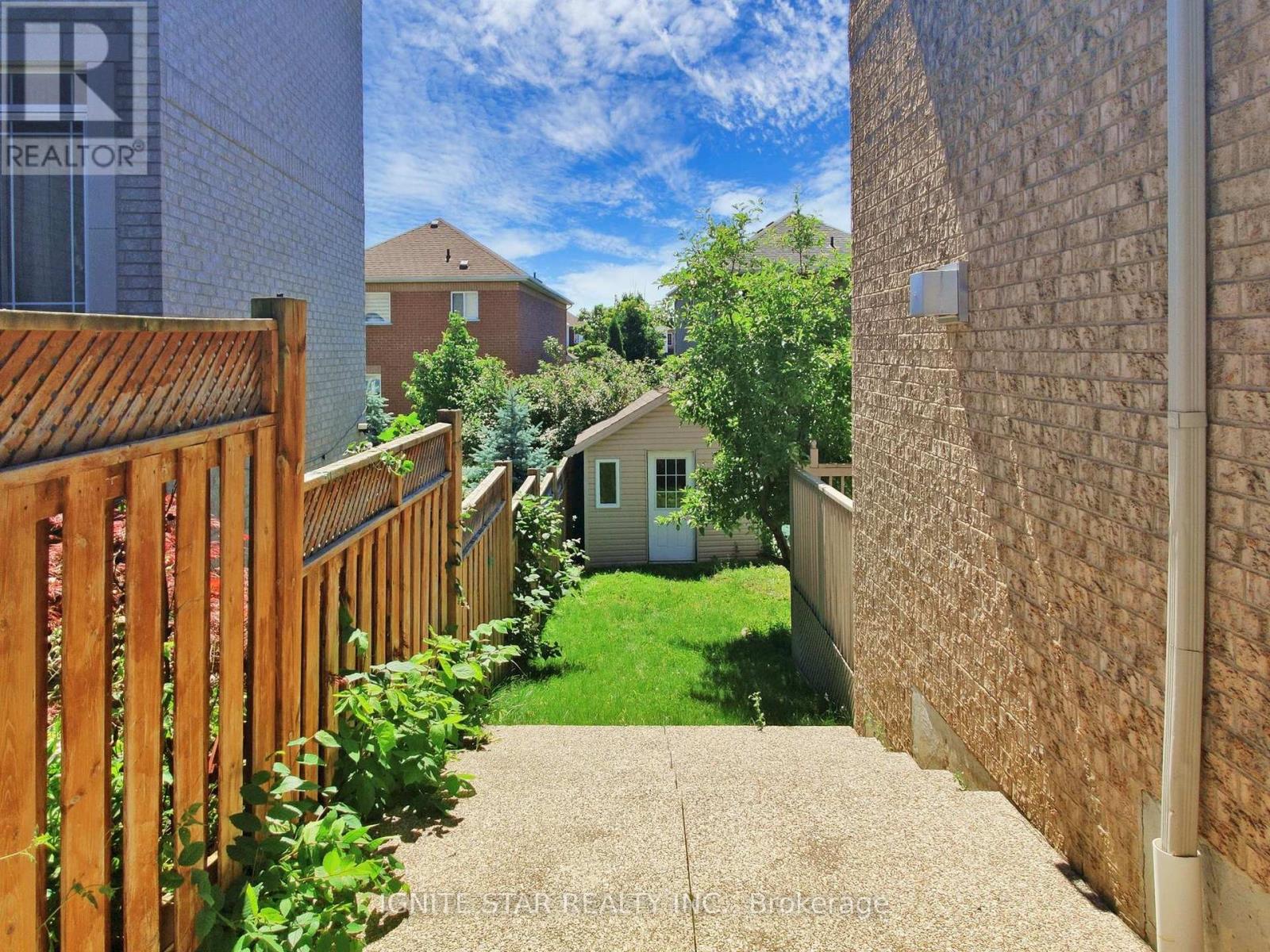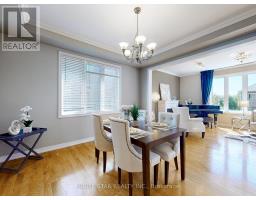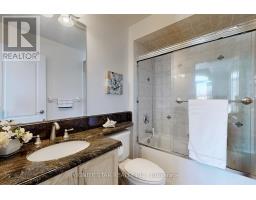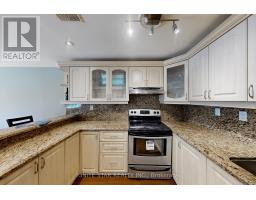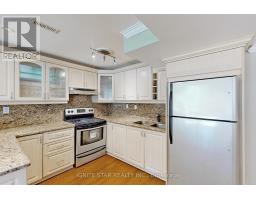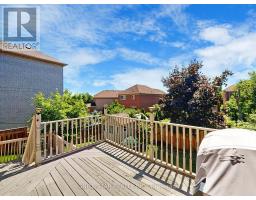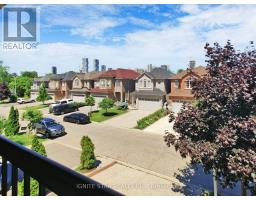120 Danielson Court Mississauga, Ontario L5B 4P6
$1,759,000
Fabulous Home On A Quiet Court In Central Mississauga. Spacious Open Concept Main Floor With A Walkout To Multi-Tired wood-Deck, open concept design. many windows bring in sunny natural light. L--shape Kichent with granite countertop and back splash. stainless-steel applinaces, tons of cabinet spaces. Spacious 4 Bedrooms With 3 Full Washroom Upstairs. Huge Master Bedroom Ensuite With Soaker Tub & Separate Shower, 2 walk-in closets and bright 5 pc ensuite. Upstair laundry and basement Laundrys. The Bright 2nd bedroom come with 4 pc ensuites. Finished Walkout Basement come with (One bedroom and a Fireplace, 4pc full bathroom in basement, Large open concept kitchen with Stainless-steel appliances, Vinyl Windows, huge open concept living and dining area, over look south facing back yard. It could be a perficate 2 bedroom apartment for your potecial income), Ground level with Large Entrance With Double Doors, hardwood floor throghout. High, 9' Ceilings, Huge Fully Fenced Yard which professionally landscapinged. No side-walk, wooden side-walk Deck. Ceramic tile floor in garage, insulated garage ceiling. **** EXTRAS **** Basement has seperate entrance and walk out to back yard deck. huge open concept living and dining area over look back yard. one pair of laundry machine. 4 pc bathroom. One huge bedroom with 2 closets. beauty landscaping. south view (id:50886)
Property Details
| MLS® Number | W9345117 |
| Property Type | Single Family |
| Community Name | Fairview |
| AmenitiesNearBy | Park, Public Transit, Schools |
| EquipmentType | Water Heater - Gas |
| Features | Lighting, Carpet Free |
| ParkingSpaceTotal | 6 |
| RentalEquipmentType | Water Heater - Gas |
| Structure | Deck, Patio(s), Shed |
Building
| BathroomTotal | 5 |
| BedroomsAboveGround | 4 |
| BedroomsBelowGround | 1 |
| BedroomsTotal | 5 |
| Amenities | Fireplace(s) |
| Appliances | Water Heater, Garage Door Opener Remote(s), Central Vacuum, Dishwasher, Dryer, Range, Refrigerator, Stove, Window Coverings |
| BasementDevelopment | Finished |
| BasementFeatures | Separate Entrance, Walk Out |
| BasementType | N/a (finished) |
| ConstructionStatus | Insulation Upgraded |
| ConstructionStyleAttachment | Detached |
| CoolingType | Central Air Conditioning |
| ExteriorFinish | Stone, Brick |
| FireplacePresent | Yes |
| FireplaceTotal | 1 |
| FlooringType | Hardwood, Laminate, Ceramic |
| FoundationType | Unknown |
| HalfBathTotal | 1 |
| HeatingFuel | Natural Gas |
| HeatingType | Forced Air |
| StoriesTotal | 2 |
| SizeInterior | 2499.9795 - 2999.975 Sqft |
| Type | House |
| UtilityWater | Municipal Water |
Parking
| Garage |
Land
| Acreage | No |
| FenceType | Fenced Yard |
| LandAmenities | Park, Public Transit, Schools |
| LandscapeFeatures | Landscaped |
| Sewer | Sanitary Sewer |
| SizeDepth | 107 Ft ,1 In |
| SizeFrontage | 45 Ft ,9 In |
| SizeIrregular | 45.8 X 107.1 Ft ; 41.99x 104.17 |
| SizeTotalText | 45.8 X 107.1 Ft ; 41.99x 104.17 |
Rooms
| Level | Type | Length | Width | Dimensions |
|---|---|---|---|---|
| Second Level | Primary Bedroom | 5.55 m | 4.98 m | 5.55 m x 4.98 m |
| Second Level | Bedroom 2 | 4.97 m | 3.5 m | 4.97 m x 3.5 m |
| Second Level | Bedroom 3 | 4.05 m | 3.1 m | 4.05 m x 3.1 m |
| Second Level | Bedroom 4 | 4.05 m | 3.81 m | 4.05 m x 3.81 m |
| Second Level | Bathroom | 3.6 m | 1.9 m | 3.6 m x 1.9 m |
| Basement | Bedroom 5 | 5.2 m | 3.65 m | 5.2 m x 3.65 m |
| Basement | Bathroom | 3.6 m | 2.3 m | 3.6 m x 2.3 m |
| Basement | Kitchen | 3.6 m | 3.5 m | 3.6 m x 3.5 m |
| Ground Level | Dining Room | 5.5 m | 3.45 m | 5.5 m x 3.45 m |
| Ground Level | Family Room | 5.59 m | 3.95 m | 5.59 m x 3.95 m |
| Ground Level | Kitchen | 3.6 m | 3.3 m | 3.6 m x 3.3 m |
| Ground Level | Eating Area | 3.6 m | 3.3 m | 3.6 m x 3.3 m |
https://www.realtor.ca/real-estate/27403986/120-danielson-court-mississauga-fairview-fairview
Interested?
Contact us for more information
Tony Li
Broker of Record
8300 Woodbine Ave #100k
Markham, Ontario L3R 9Y7






