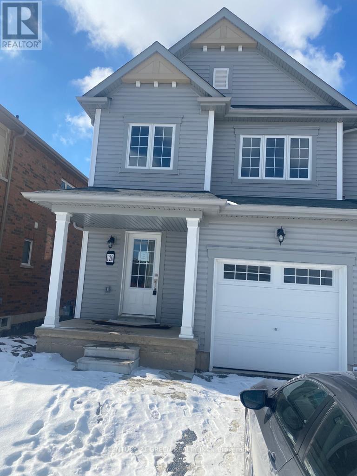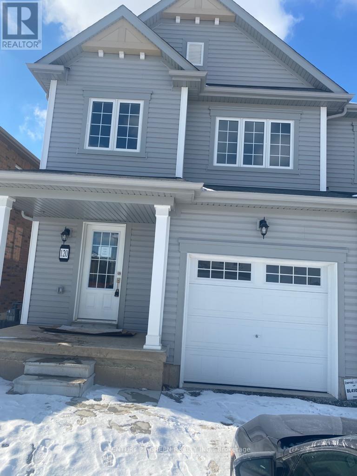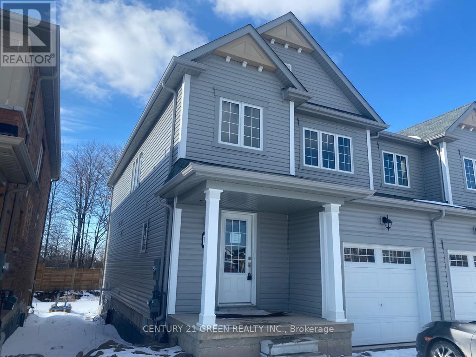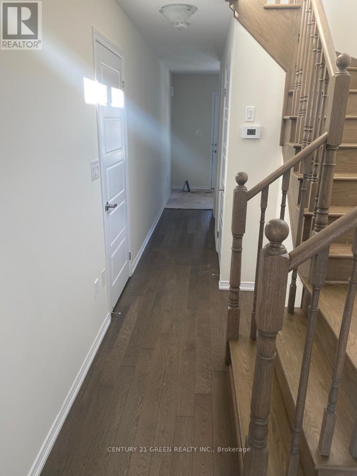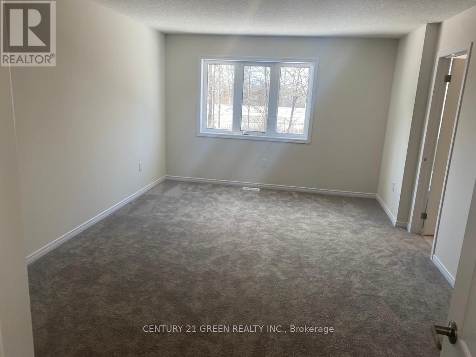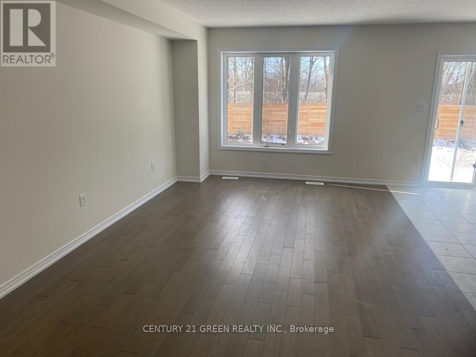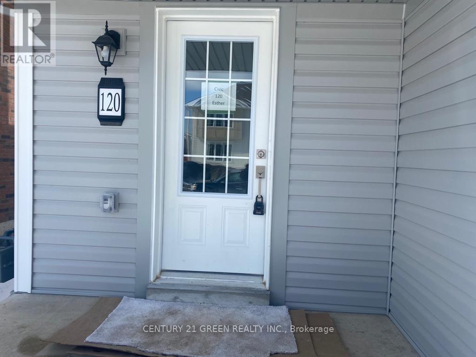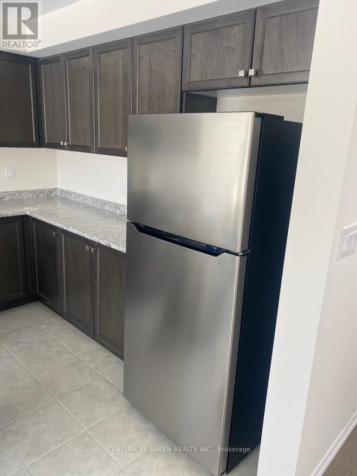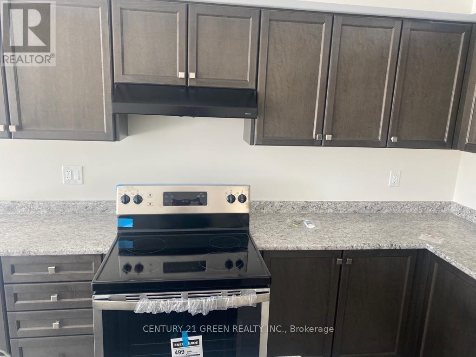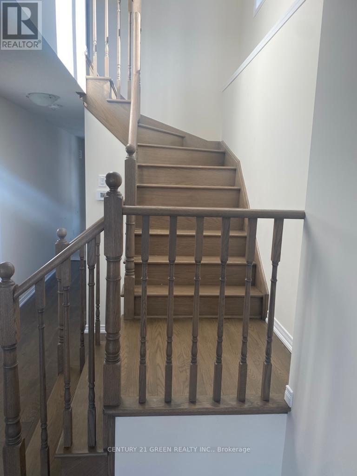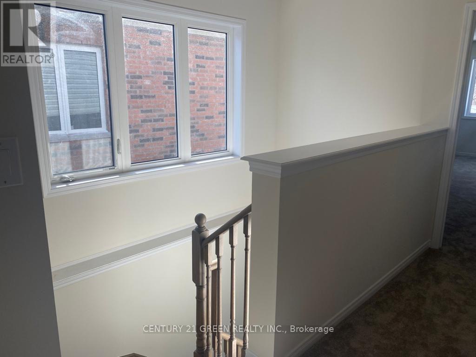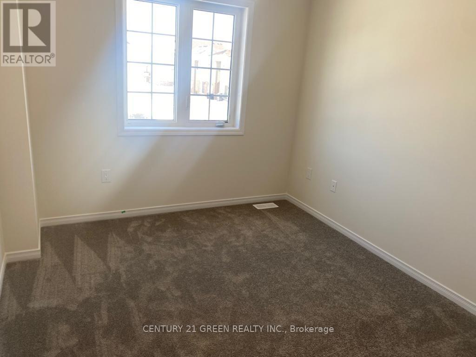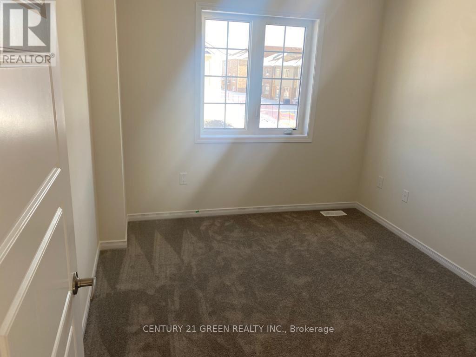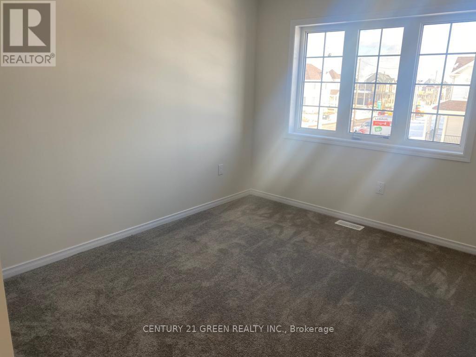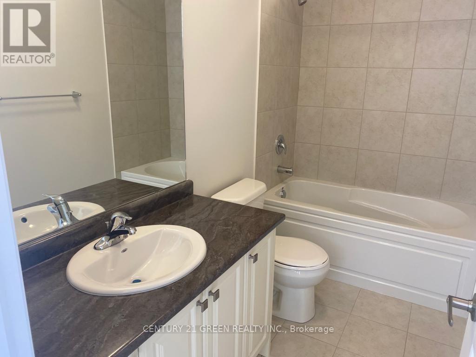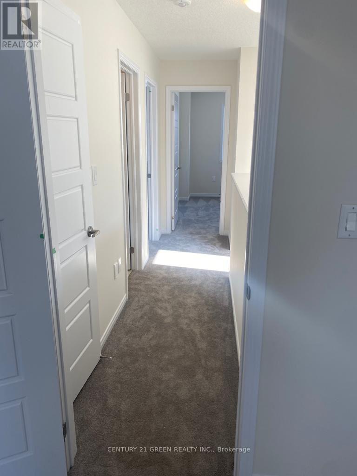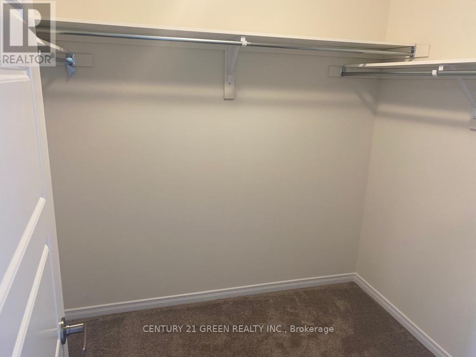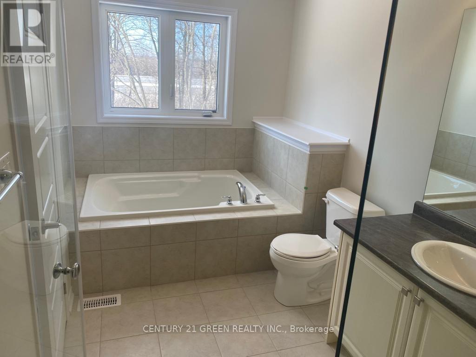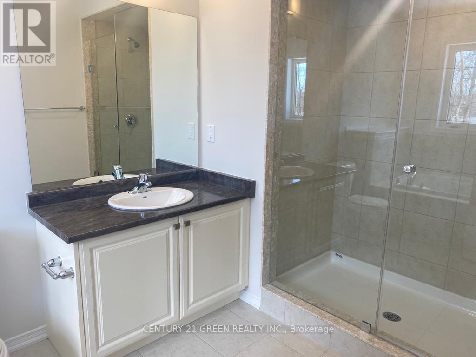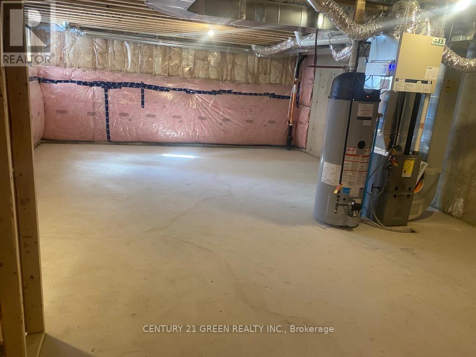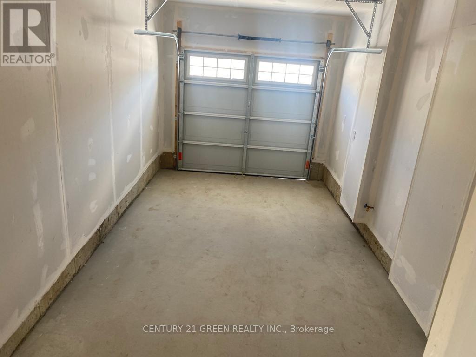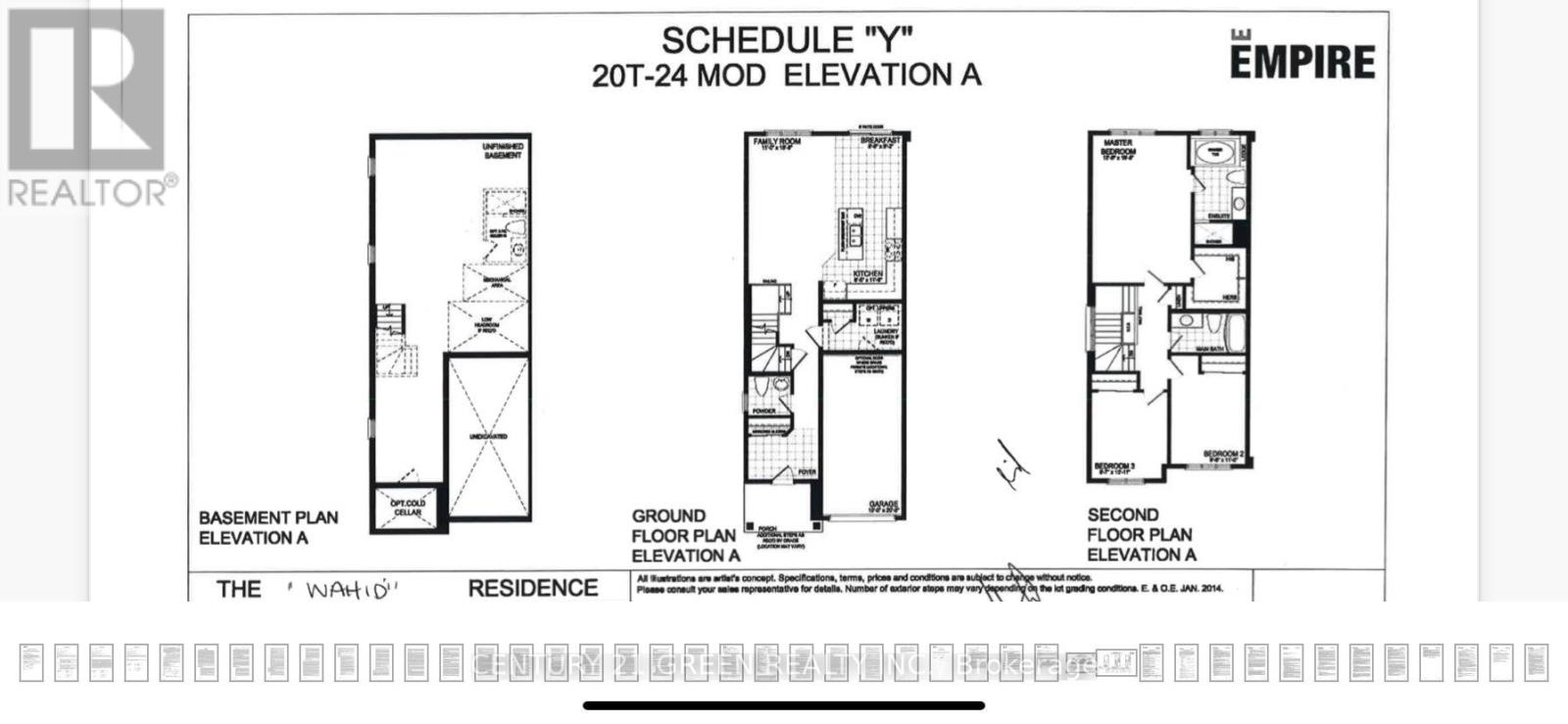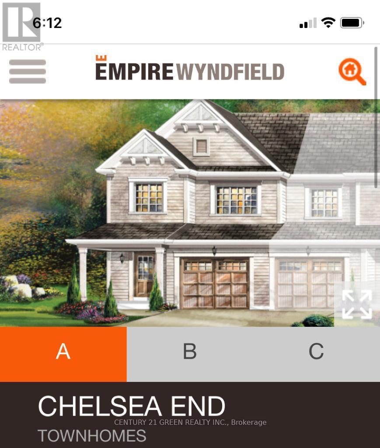120 Esther Crescent Thorold, Ontario L3B 0G6
$2,299 Monthly
Spacious End-Unit Townhouse for Lease in Highly Desirable Thorold - Minutes to Niagara Falls!Step into this impressive and well-maintained 3-bedroom, 3-bathroom end-unit townhouse, offering the comfort and privacy of a semi-detached home. Located in one of Thorold's most popular and family-friendly communities, this property sits on a premium lot featuring an extended driveway, large backyard, and no houses at the back, providing extra space and peaceful living.The main floor offers a bright and inviting open-concept layout with a generous family room, dining area, and a functional kitchen equipped with existing stainless steel appliances. Enjoy the convenience of main floor laundry, ideal for everyday living.Upstairs, the primary bedroom includes a private 4-piece ensuite and his & hers closets, offering plenty of storage. The additional two bedrooms are spacious with large closets, perfect for families, professionals, or anyone needing extra room.Located just minutes from Niagara Falls, with quick access to Highway 406, schools, parks, restaurants, shopping, and all essential amenities. This is a perfect home for those seeking comfort, convenience, and a welcoming neighbourhood.Available for lease - newcomers welcome! (id:50886)
Property Details
| MLS® Number | X12555204 |
| Property Type | Single Family |
| Community Name | 562 - Hurricane/Merrittville |
| Equipment Type | Hrv, Water Heater |
| Parking Space Total | 3 |
| Rental Equipment Type | Hrv, Water Heater |
Building
| Bathroom Total | 3 |
| Bedrooms Above Ground | 3 |
| Bedrooms Total | 3 |
| Age | 0 To 5 Years |
| Appliances | Dishwasher, Dryer, Stove, Washer, Window Coverings, Refrigerator |
| Basement Type | Full |
| Construction Style Attachment | Attached |
| Cooling Type | Central Air Conditioning |
| Exterior Finish | Vinyl Siding |
| Flooring Type | Ceramic |
| Foundation Type | Concrete |
| Half Bath Total | 1 |
| Heating Fuel | Natural Gas |
| Heating Type | Forced Air |
| Stories Total | 2 |
| Size Interior | 1,500 - 2,000 Ft2 |
| Type | Row / Townhouse |
| Utility Water | Municipal Water |
Parking
| Attached Garage | |
| Garage |
Land
| Acreage | No |
| Sewer | Sanitary Sewer |
| Size Depth | 123 Ft ,6 In |
| Size Frontage | 25 Ft ,7 In |
| Size Irregular | 25.6 X 123.5 Ft |
| Size Total Text | 25.6 X 123.5 Ft |
Rooms
| Level | Type | Length | Width | Dimensions |
|---|
Contact Us
Contact us for more information
Muhammad Khurram
Broker
(647) 868-7890
www.homesbymk.ca/
www.facebook.com/HomesbyMK/?modal=admin_todo_tour
twitter.com/home
www.linkedin.com/feed/
6980 Maritz Dr Unit 8
Mississauga, Ontario L5W 1Z3
(905) 565-9565
(905) 565-9522

