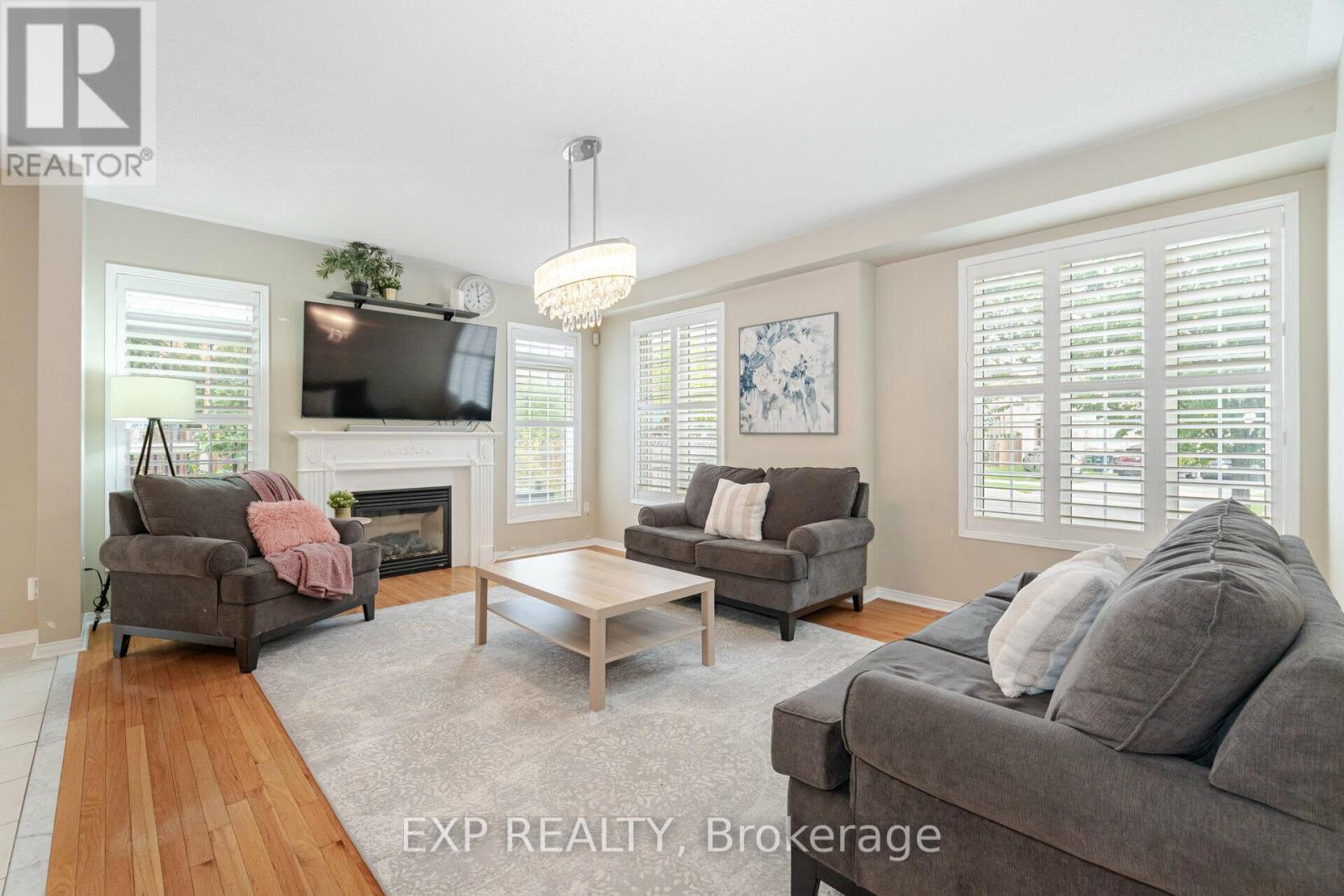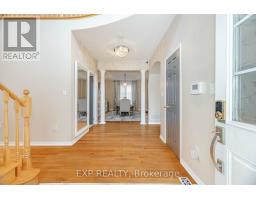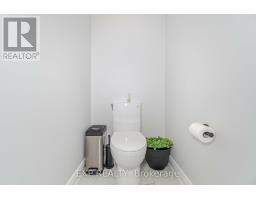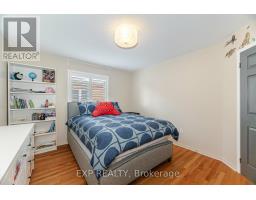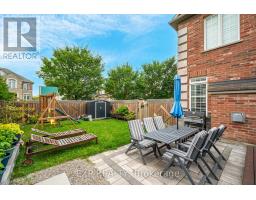120 Fred Young Drive Toronto, Ontario M3L 0A5
$1,699,000
Welcome to your new home! This expansive 3,479 sq ft property is perfectly situated on a corner lot in a fantastic location with double door entry. Combines convenience with spacious living. This move in ready home features an open concept layout and hardwood floors throughout. Large windows let in plenty of light. Step into the heart of the home: a beautifully designed kitchen that features gleaming stainless steel appliances, sleek granite countertops, a generous island and a walkout to the yard ideal for entertaining and gathering with loved ones. Open concept main floor ideal for entertaining. Spacious primary bedroom with his and hers walk in closet with the ensuite washroom renovated in Dec 2023. 2nd floor den/media or study area has walkout to the balcony. Eavestroughs '19, hi eff furnace & AC '23,dishwasher '23. Built in gazebo has built in sink on spacious oversized deck. Double car garage with ample parking in the driveway. Spacious fully fenced yard. Conveniently located close to Trails, parks, Golf course, transit, schools and mins to Highway 400 and 401. **** EXTRAS **** All ELFs and window coverings, fireplace, fridge, stove, microwave, dishwasher, washer, dryer, furnace, CAC, 2 sets of CVACequipment, BBQ (id:50886)
Property Details
| MLS® Number | W10408310 |
| Property Type | Single Family |
| Community Name | Downsview-Roding-CFB |
| AmenitiesNearBy | Park, Schools, Public Transit |
| Features | Irregular Lot Size, Carpet Free |
| ParkingSpaceTotal | 6 |
Building
| BathroomTotal | 4 |
| BedroomsAboveGround | 4 |
| BedroomsTotal | 4 |
| Amenities | Fireplace(s) |
| Appliances | Central Vacuum |
| BasementDevelopment | Unfinished |
| BasementType | N/a (unfinished) |
| ConstructionStyleAttachment | Detached |
| CoolingType | Central Air Conditioning |
| ExteriorFinish | Brick |
| FireplacePresent | Yes |
| FireplaceTotal | 1 |
| FlooringType | Hardwood, Ceramic |
| FoundationType | Brick |
| HalfBathTotal | 1 |
| HeatingFuel | Natural Gas |
| HeatingType | Forced Air |
| StoriesTotal | 2 |
| SizeInterior | 2999.975 - 3499.9705 Sqft |
| Type | House |
| UtilityWater | Municipal Water |
Parking
| Attached Garage |
Land
| Acreage | No |
| LandAmenities | Park, Schools, Public Transit |
| Sewer | Sanitary Sewer |
| SizeDepth | 98 Ft ,6 In |
| SizeFrontage | 48 Ft ,7 In |
| SizeIrregular | 48.6 X 98.5 Ft ; Corner Lot |
| SizeTotalText | 48.6 X 98.5 Ft ; Corner Lot|under 1/2 Acre |
| ZoningDescription | Rd(f12;a370*673) |
Rooms
| Level | Type | Length | Width | Dimensions |
|---|---|---|---|---|
| Second Level | Primary Bedroom | 4.26 m | 5.48 m | 4.26 m x 5.48 m |
| Second Level | Bedroom 2 | 6.4 m | 3.41 m | 6.4 m x 3.41 m |
| Second Level | Bedroom 3 | 3.65 m | 5.05 m | 3.65 m x 5.05 m |
| Second Level | Bedroom 4 | 3.53 m | 3.96 m | 3.53 m x 3.96 m |
| Second Level | Den | 4.57 m | 3.53 m | 4.57 m x 3.53 m |
| Main Level | Living Room | 4.57 m | 4.57 m | 4.57 m x 4.57 m |
| Main Level | Dining Room | 3.68 m | 4.81 m | 3.68 m x 4.81 m |
| Main Level | Family Room | 5.48 m | 4.08 m | 5.48 m x 4.08 m |
| Main Level | Kitchen | 5.48 m | 2.74 m | 5.48 m x 2.74 m |
| Main Level | Eating Area | 5.48 m | 3.23 m | 5.48 m x 3.23 m |
Interested?
Contact us for more information
Richard Duggal
Salesperson
4711 Yonge St 10th Flr, 106430
Toronto, Ontario M2N 6K8
Chanelle Duggal
Salesperson
4711 Yonge St 10th Flr, 106430
Toronto, Ontario M2N 6K8













